$1,188,888
Available - For Sale
Listing ID: W10434047
6017 Osprey Blvd , Mississauga, L5N 8K3, Ontario
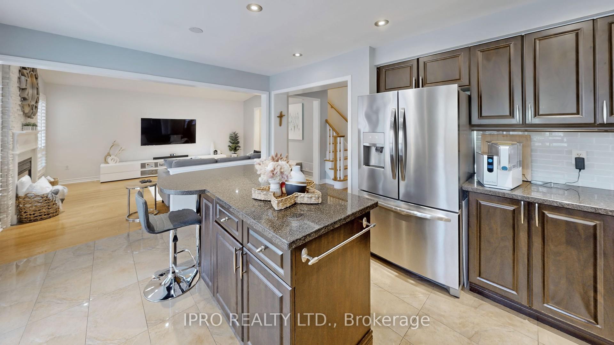
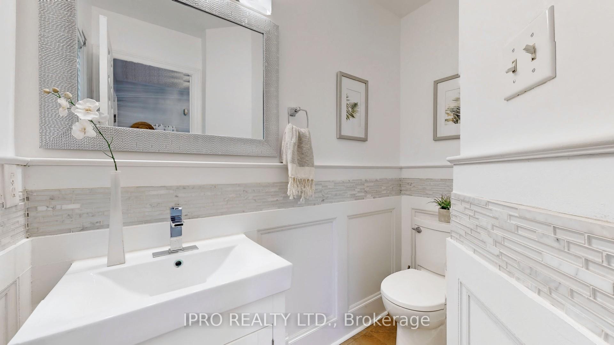
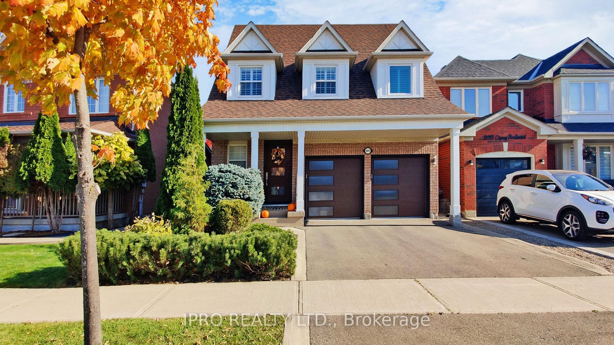
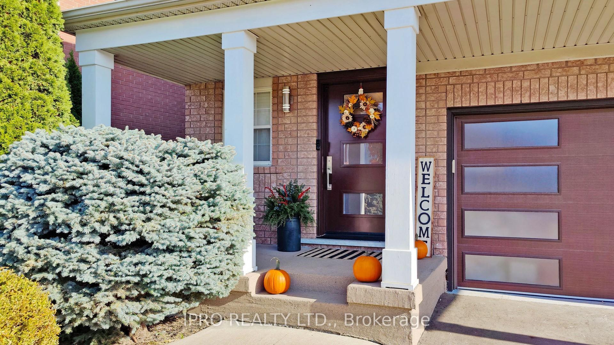

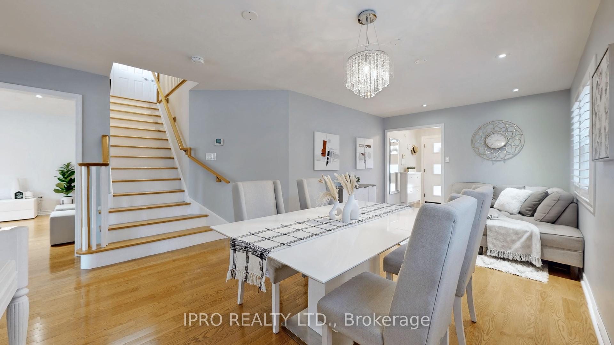
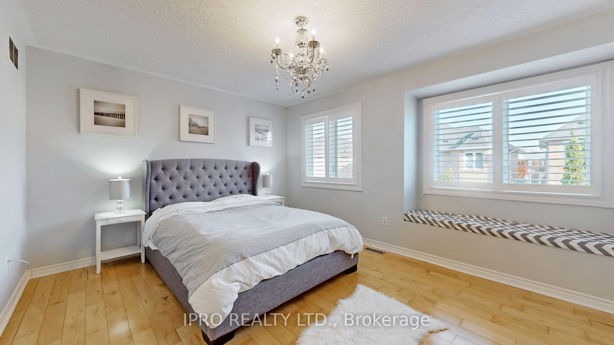




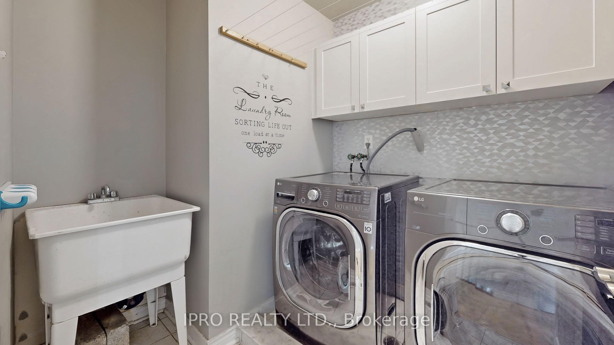

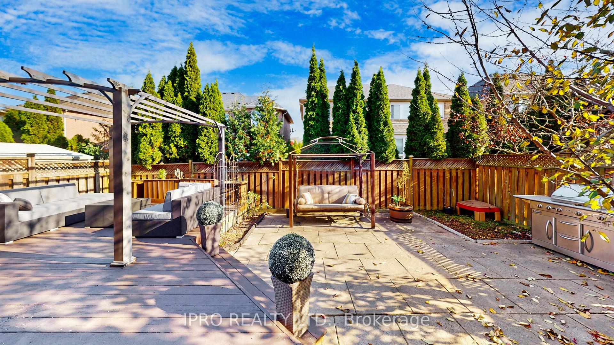
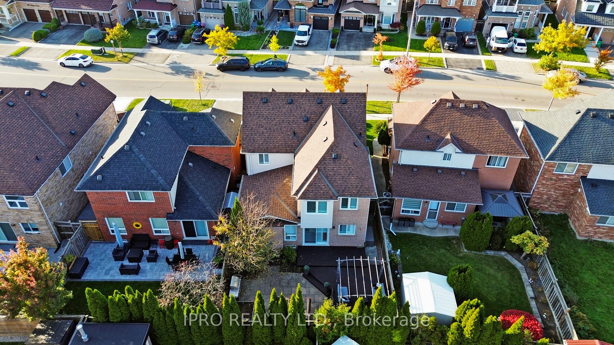

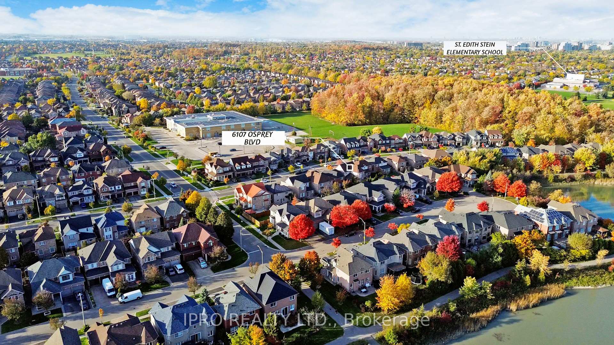


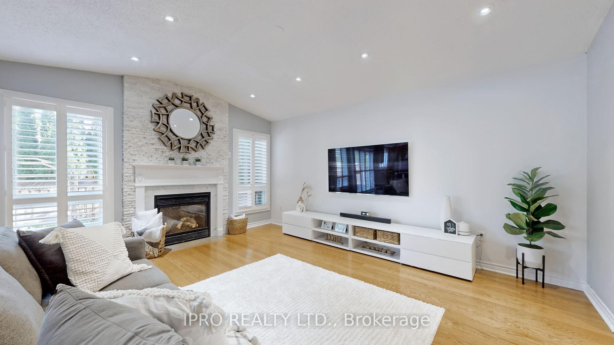
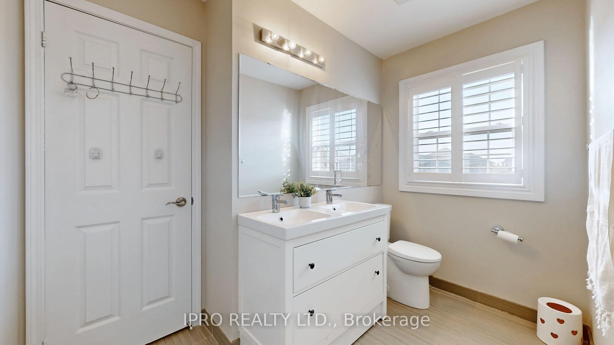

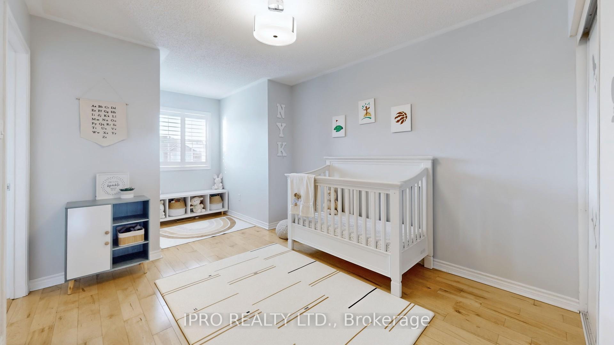




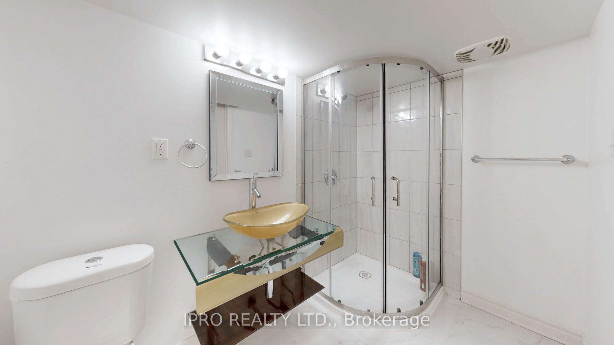

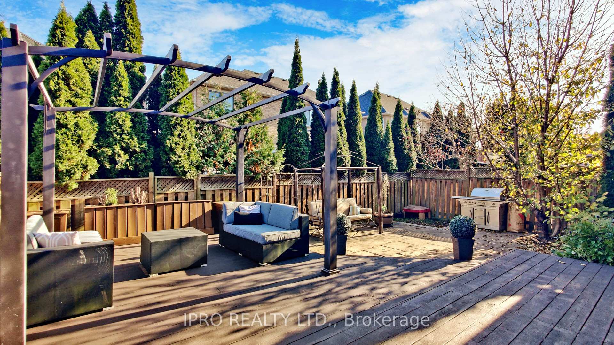
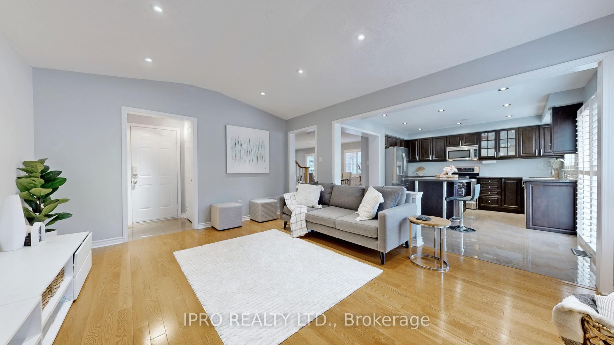







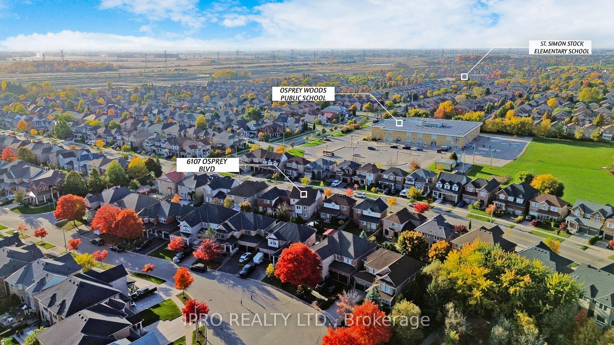









































| Welcome to this immaculate, bright & spacious detached 3 bedroom with 3.5 bathroom in the sought after Lisgar community. The main floor features modern open concept design, sun filled combined living & dining room, separate cozy family room with cathedral ceilings, potlights & gas fireplace offers a perfect space for relaxation & gatherings, gourmet kitchen with backsplash, granite countertops, undermount sink, centre island, SS appliances, potlights, upgraded porcelain tiles, bright breakfast area leading to a walk-out deck, the main & second floors feature beautiful hardwood flooring, oak staircase, large primary primary bedroom with 4 pc spa-like ensuite, glass shower master bath, freestanding tub & walk-in closet, 2nd & 3rd bedroom w 4 pc semi-ensuite , 2nd floor convenient laundry with storage cabinets, finished basement with recreation room, pot-lights & full washroom. Upgrades: basement flooring luxury vinyl (2024) patio door (2024) some windows (2024) deck painted (2024) paved driveway(2021) front door entrance(2021) garage doors (2021) fridge (2020) wsaher & dryer (2020) furnace (2018), humidifier(2018) basement 3 pc bathroom (2018) entire house painted (2018) AC (2018) 2 pc powder room (2018) California Shutter (2018) potlights (2018) roof shingles (2016) Access door from house to full-sized double garage, beautifully landscaped fenced backyard with interlocking & natural gas line connection. Steps to Osprey Marsh, trails, parks, schools, shopping, hospital, restaurants, Meadowville Town Centre & Highways (401/407/403, Lisgar GO station train/bus) for easy commuting. Show with confidence |
| Extras: SS french door fridge, SS smoothtop stove, SS B/I dishwasher, SS over the range microwave, LG front load washer & clothes dryer, thermostat, fireplace, Gdo, furnace, humidifier, all ELFS, AC, pergola & patio swing. |
| Price | $1,188,888 |
| Taxes: | $6039.62 |
| Address: | 6017 Osprey Blvd , Mississauga, L5N 8K3, Ontario |
| Lot Size: | 36.09 x 85.37 (Feet) |
| Acreage: | < .50 |
| Directions/Cross Streets: | 9th Line / Britannia Rd |
| Rooms: | 7 |
| Rooms +: | 1 |
| Bedrooms: | 3 |
| Bedrooms +: | |
| Kitchens: | 1 |
| Family Room: | Y |
| Basement: | Finished, Full |
| Approximatly Age: | 16-30 |
| Property Type: | Detached |
| Style: | 2-Storey |
| Exterior: | Brick, Shingle |
| Garage Type: | Built-In |
| (Parking/)Drive: | Available |
| Drive Parking Spaces: | 2 |
| Pool: | None |
| Approximatly Age: | 16-30 |
| Property Features: | Fenced Yard, Park, Place Of Worship, Public Transit, School |
| Fireplace/Stove: | Y |
| Heat Source: | Gas |
| Heat Type: | Forced Air |
| Central Air Conditioning: | Central Air |
| Sewers: | Sewers |
| Water: | Municipal |
$
%
Years
This calculator is for demonstration purposes only. Always consult a professional
financial advisor before making personal financial decisions.
| Although the information displayed is believed to be accurate, no warranties or representations are made of any kind. |
| IPRO REALTY LTD. |
- Listing -1 of 0
|
|

Dir:
1-866-382-2968
Bus:
416-548-7854
Fax:
416-981-7184
| Virtual Tour | Book Showing | Email a Friend |
Jump To:
At a Glance:
| Type: | Freehold - Detached |
| Area: | Peel |
| Municipality: | Mississauga |
| Neighbourhood: | Lisgar |
| Style: | 2-Storey |
| Lot Size: | 36.09 x 85.37(Feet) |
| Approximate Age: | 16-30 |
| Tax: | $6,039.62 |
| Maintenance Fee: | $0 |
| Beds: | 3 |
| Baths: | 4 |
| Garage: | 0 |
| Fireplace: | Y |
| Air Conditioning: | |
| Pool: | None |
Locatin Map:
Payment Calculator:

Listing added to your favorite list
Looking for resale homes?

By agreeing to Terms of Use, you will have ability to search up to 235824 listings and access to richer information than found on REALTOR.ca through my website.
- Color Examples
- Red
- Magenta
- Gold
- Black and Gold
- Dark Navy Blue And Gold
- Cyan
- Black
- Purple
- Gray
- Blue and Black
- Orange and Black
- Green
- Device Examples


