$3,750
Available - For Rent
Listing ID: N10440623
9 Firwood Dr , Richmond Hill, L4S 1Z8, Ontario
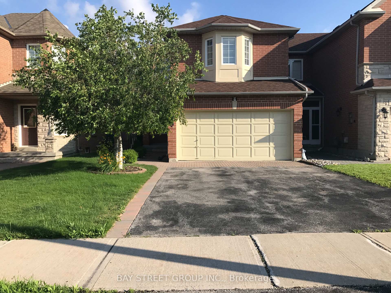
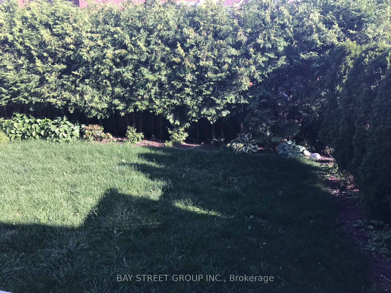
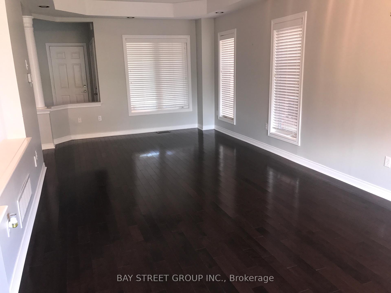
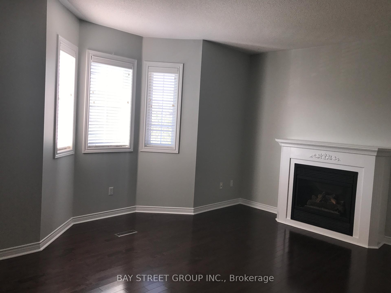
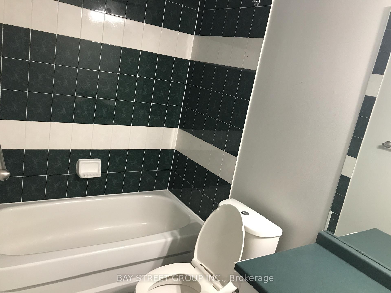
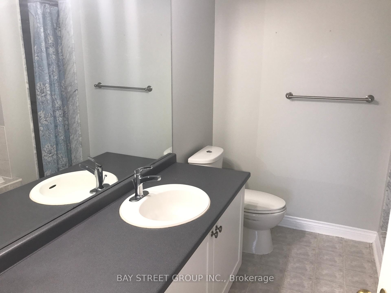
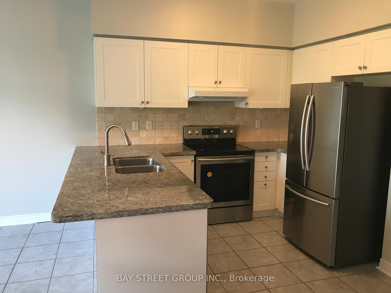
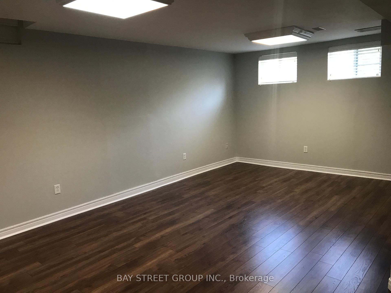
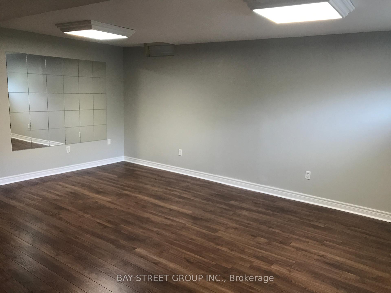
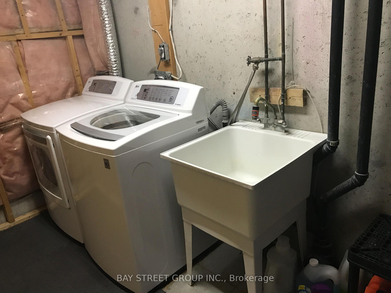
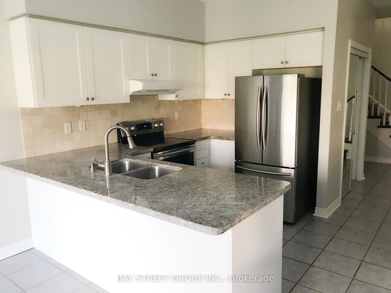
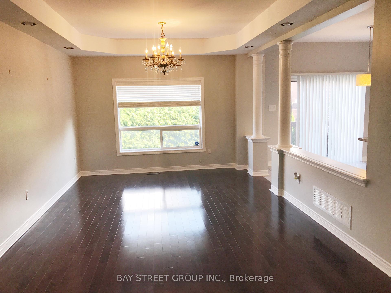
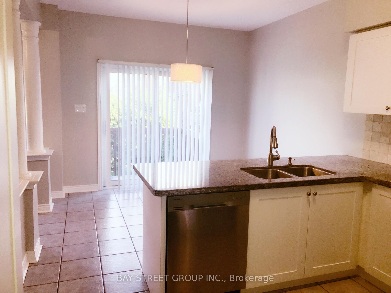
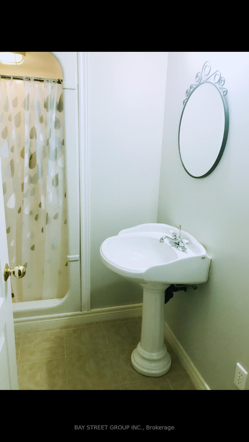
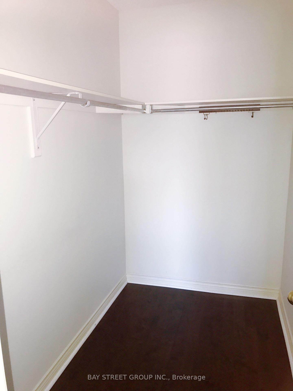
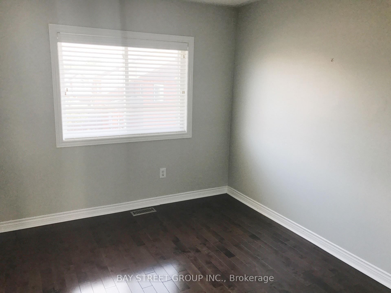
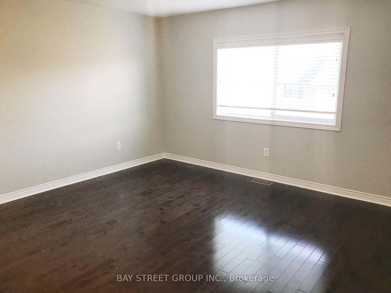
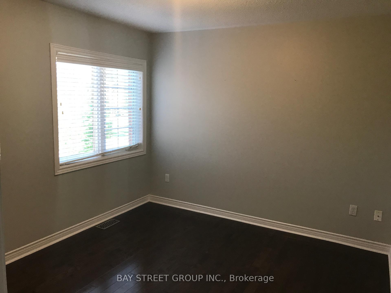
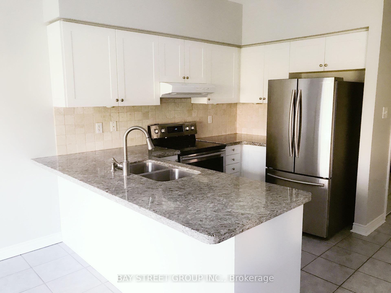
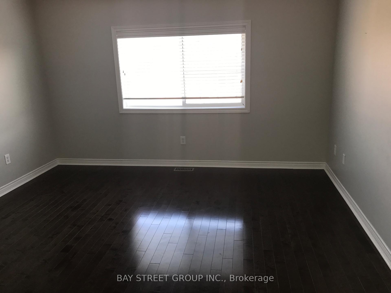
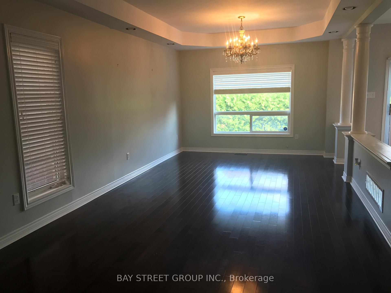
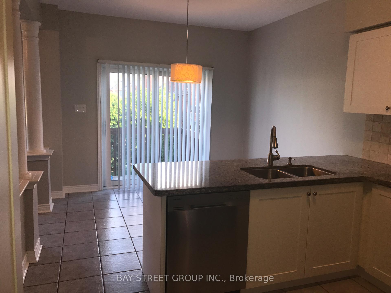
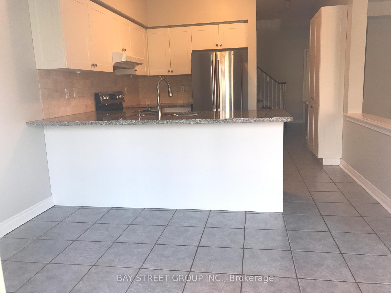
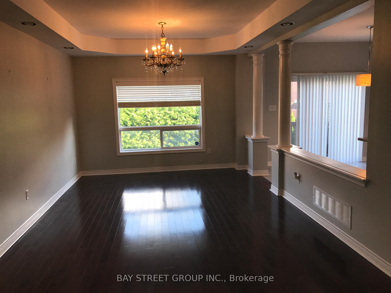
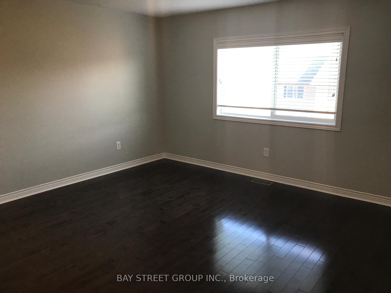
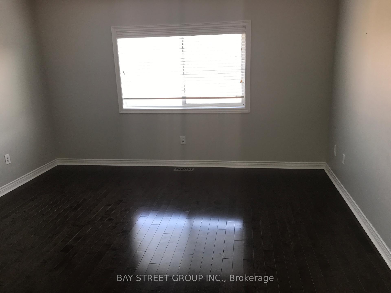
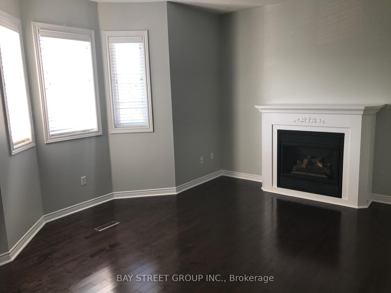
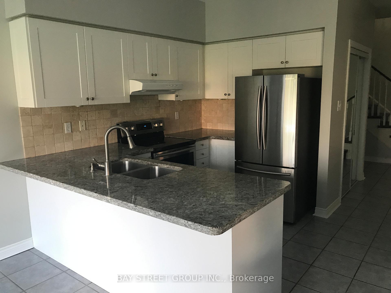
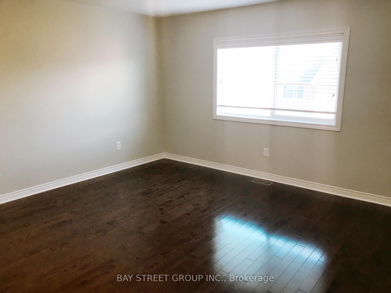
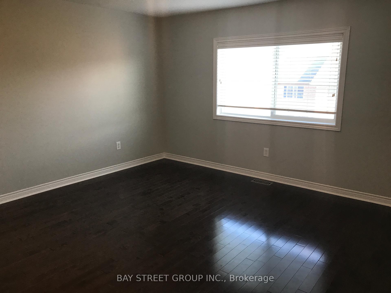






























| 2 Car Garage, Double Driveway Large End-Unit Townhouse, Around 1900 SF. Extra Large Family Room,9' Ceiling First Floor, Gourmet Kitchen With Granite Counter And Breakfast Area, Good Sized Living And Dining Room, Direct Access To Garage, Professionally Finished Bsmt. Gleaming Hardwood Floor On Ground And 2nd Floor, Tons Of Natural Sunlights. Step To Parks, School And Bus Routes. High Ranking Trillium Woods Ps & Richmond Hill High School, Close To Yonge St. |
| Price | $3,750 |
| Address: | 9 Firwood Dr , Richmond Hill, L4S 1Z8, Ontario |
| Lot Size: | 29.86 x 110.73 (Feet) |
| Directions/Cross Streets: | Yonge St & Gamble |
| Rooms: | 8 |
| Bedrooms: | 3 |
| Bedrooms +: | |
| Kitchens: | 1 |
| Family Room: | Y |
| Basement: | Finished |
| Furnished: | N |
| Property Type: | Att/Row/Twnhouse |
| Style: | 2-Storey |
| Exterior: | Brick |
| Garage Type: | Built-In |
| (Parking/)Drive: | Private |
| Drive Parking Spaces: | 2 |
| Pool: | None |
| Private Entrance: | N |
| Laundry Access: | In Area |
| Approximatly Square Footage: | 1500-2000 |
| Fireplace/Stove: | Y |
| Heat Source: | Gas |
| Heat Type: | Forced Air |
| Central Air Conditioning: | Central Air |
| Laundry Level: | Lower |
| Sewers: | Sewers |
| Water: | Municipal |
| Although the information displayed is believed to be accurate, no warranties or representations are made of any kind. |
| BAY STREET GROUP INC. |
- Listing -1 of 0
|
|

Dir:
1-866-382-2968
Bus:
416-548-7854
Fax:
416-981-7184
| Book Showing | Email a Friend |
Jump To:
At a Glance:
| Type: | Freehold - Att/Row/Twnhouse |
| Area: | York |
| Municipality: | Richmond Hill |
| Neighbourhood: | Westbrook |
| Style: | 2-Storey |
| Lot Size: | 29.86 x 110.73(Feet) |
| Approximate Age: | |
| Tax: | $0 |
| Maintenance Fee: | $0 |
| Beds: | 3 |
| Baths: | 4 |
| Garage: | 0 |
| Fireplace: | Y |
| Air Conditioning: | |
| Pool: | None |
Locatin Map:

Listing added to your favorite list
Looking for resale homes?

By agreeing to Terms of Use, you will have ability to search up to 235824 listings and access to richer information than found on REALTOR.ca through my website.
- Color Examples
- Red
- Magenta
- Gold
- Black and Gold
- Dark Navy Blue And Gold
- Cyan
- Black
- Purple
- Gray
- Blue and Black
- Orange and Black
- Green
- Device Examples


