$1,429,999
Available - For Sale
Listing ID: W10441193
7 Bilby St , Brampton, L7A 4K3, Ontario
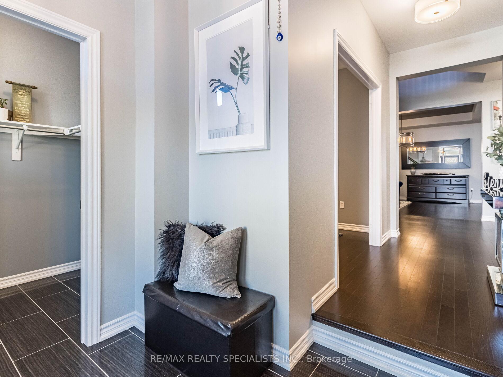

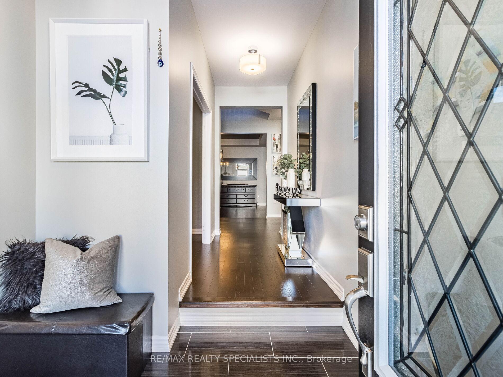


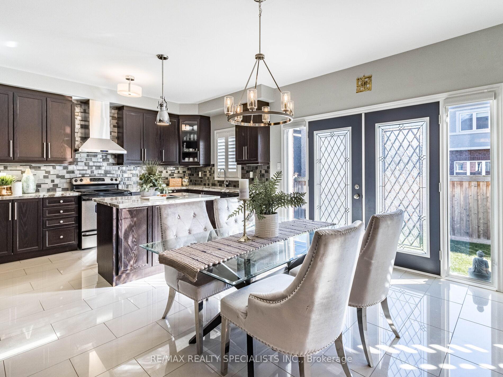

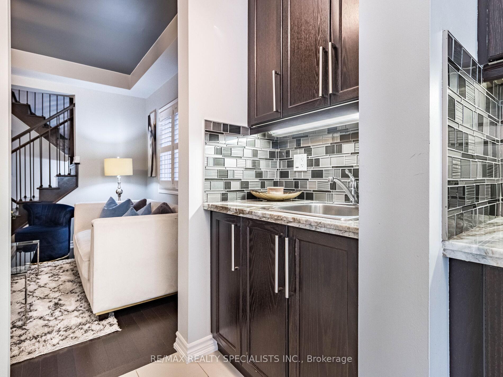

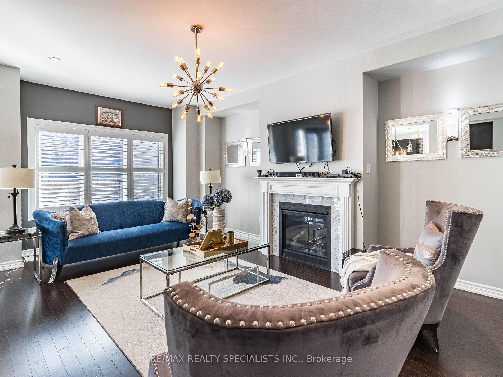



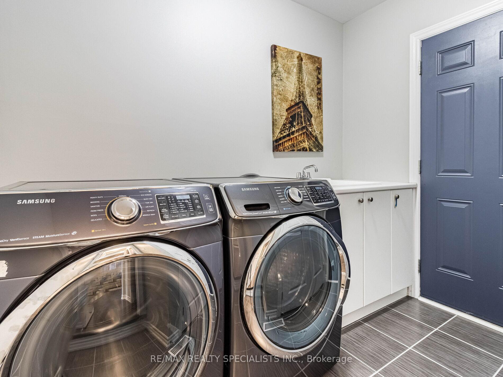
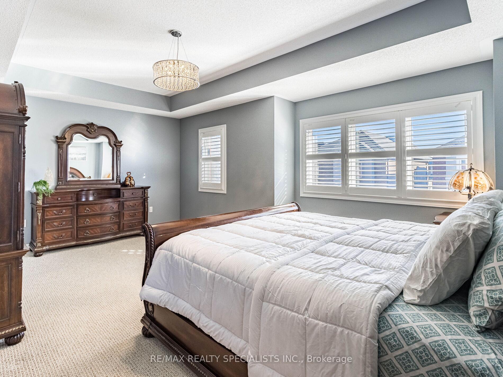
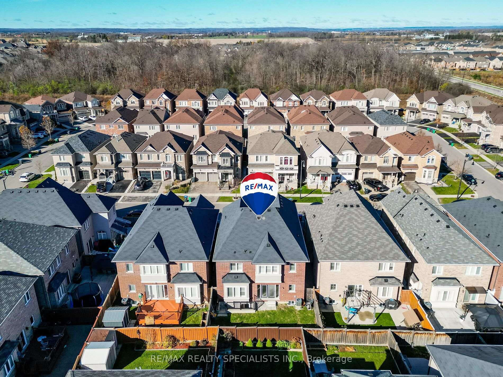
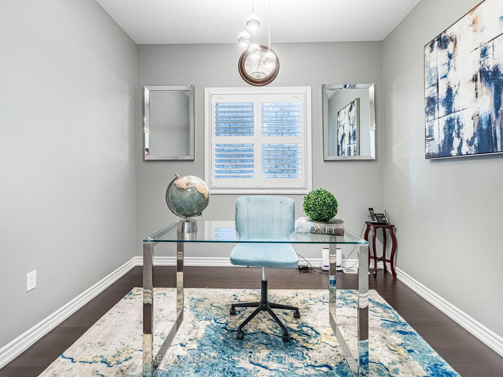
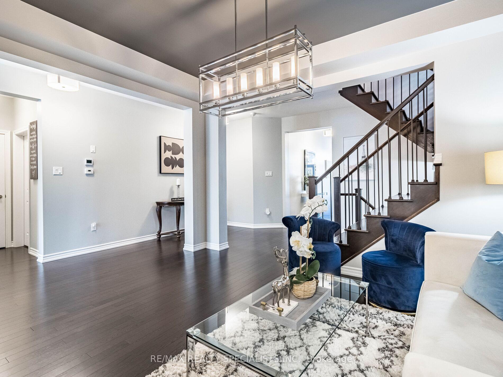
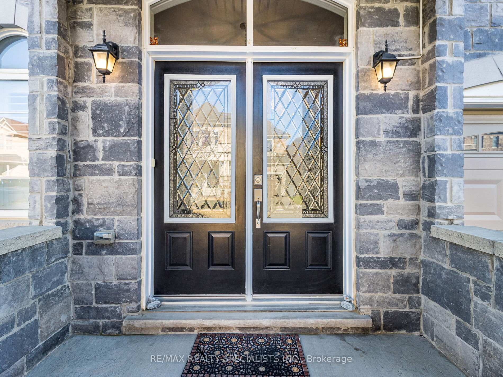


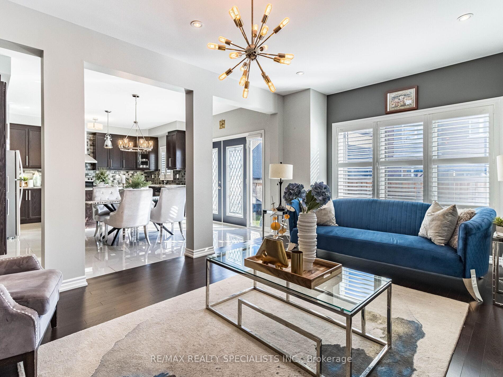

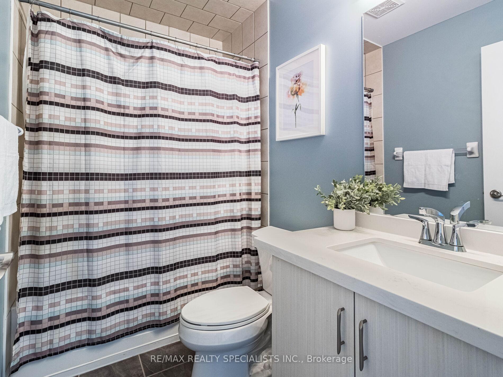


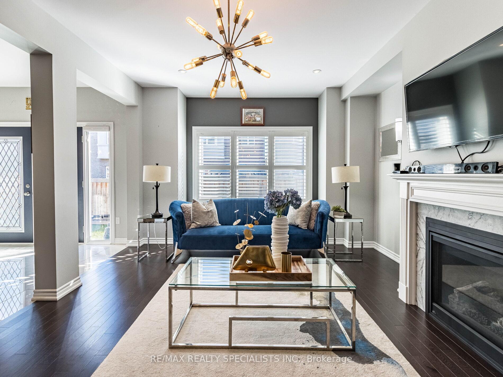

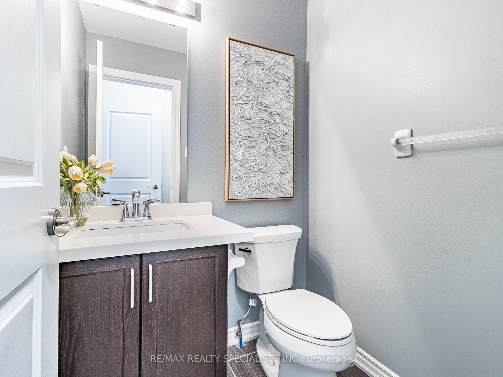

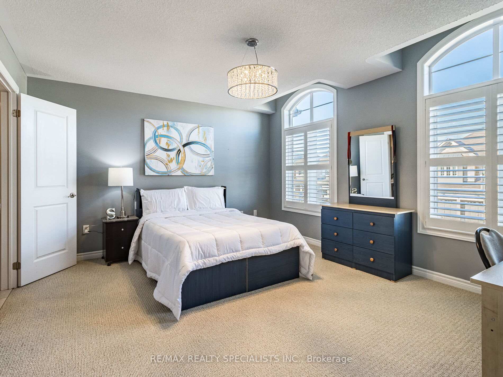
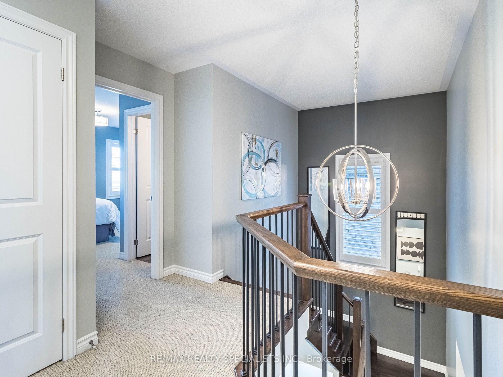



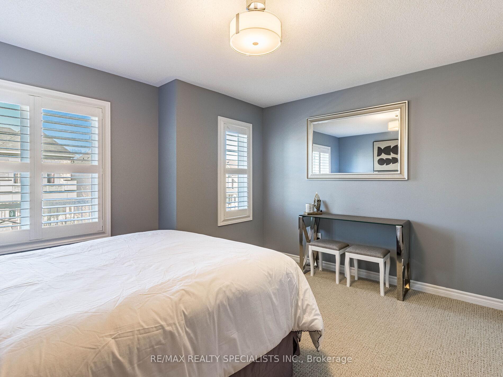
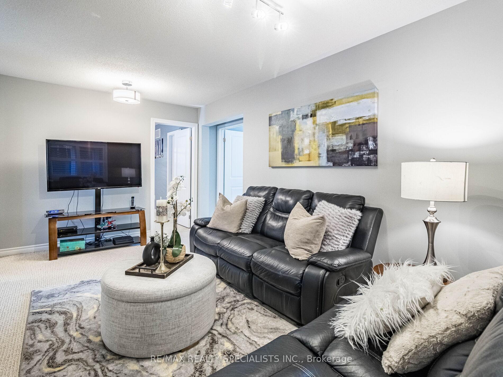





































| Wow, This Is An Absolute Showstopper And A Must-See! Priced To Sell Immediately! This Stunning 4-Bedrooms With 4 Full Ensuite Washrooms And 4 Walk-In Closets ((((( North-Facing Home On a Premium Lot With No Sidewalk ))))) Is a Must-See and Ready to Sell! Boasting 3,229 Sqft Above Grade (As Per MPAC), This Home Perfectly Combines Space, Style, and Functionality. The Main Floor Features 9' Ceilings, Gleaming Hardwood Floors, and Multiple Living Spaces, Including a Den/Office, Living Room, and Family Room ideal for Relaxing or Entertaining. The Designer Kitchen Stands Out with Quartz Countertops, a Stylish Backsplash, and Stainless Steel Appliances, Tailored for Modern Living. The Kitchen Features A Convenient Servery, Adding Extra Functionality And Storage For Seamless Entertaining. The Second Floor Offers Four (4) Spacious Bedrooms, Each with Access to Its Own (4) Full Bathrooms And (4) Walk-In Closets, Providing Comfort and Privacy for the Entire Family. The Master Suite Is a True Retreat with a Walk-In Closet and a 6-Piece Ensuite. The Loft Can Easily Be Transformed into a Fifth Bedroom for Extra Flexibility. Practicality Shines with a Second Laundry Room on the Main Floor and a Legal Separate Entrance to the Basement, Adding Income Potential! Located in a Prime Neighborhood, This Home Is Perfect for Families or Investors. Premium Finishes, a Thoughtful Layout, and a Sought-After Location Make This Property an Incredible Opportunity. Dont Miss OutSchedule Your Viewing Today! |
| Extras: Impressive 9 Ft Ceiling On Main Floor!! M/Flr Laundry! Premium Dark Stain Hrdwd Flrs On Main Floor! Garage Access! Finished To Perfection W/Attention To Every Detail |
| Price | $1,429,999 |
| Taxes: | $8234.97 |
| Address: | 7 Bilby St , Brampton, L7A 4K3, Ontario |
| Lot Size: | 40.85 x 88.58 (Feet) |
| Directions/Cross Streets: | Wanless / Creditview Rd |
| Rooms: | 12 |
| Bedrooms: | 4 |
| Bedrooms +: | |
| Kitchens: | 1 |
| Family Room: | Y |
| Basement: | Full, Sep Entrance |
| Property Type: | Detached |
| Style: | 2-Storey |
| Exterior: | Brick, Stone |
| Garage Type: | Attached |
| (Parking/)Drive: | Pvt Double |
| Drive Parking Spaces: | 3 |
| Pool: | None |
| Approximatly Square Footage: | 3000-3500 |
| Property Features: | Library, Park, Public Transit, Rec Centre, School |
| Fireplace/Stove: | Y |
| Heat Source: | Gas |
| Heat Type: | Forced Air |
| Central Air Conditioning: | Central Air |
| Laundry Level: | Main |
| Sewers: | Sewers |
| Water: | Municipal |
| Utilities-Cable: | A |
| Utilities-Hydro: | A |
| Utilities-Gas: | A |
| Utilities-Telephone: | A |
$
%
Years
This calculator is for demonstration purposes only. Always consult a professional
financial advisor before making personal financial decisions.
| Although the information displayed is believed to be accurate, no warranties or representations are made of any kind. |
| RE/MAX REALTY SPECIALISTS INC. |
- Listing -1 of 0
|
|

Dir:
1-866-382-2968
Bus:
416-548-7854
Fax:
416-981-7184
| Virtual Tour | Book Showing | Email a Friend |
Jump To:
At a Glance:
| Type: | Freehold - Detached |
| Area: | Peel |
| Municipality: | Brampton |
| Neighbourhood: | Northwest Brampton |
| Style: | 2-Storey |
| Lot Size: | 40.85 x 88.58(Feet) |
| Approximate Age: | |
| Tax: | $8,234.97 |
| Maintenance Fee: | $0 |
| Beds: | 4 |
| Baths: | 5 |
| Garage: | 0 |
| Fireplace: | Y |
| Air Conditioning: | |
| Pool: | None |
Locatin Map:
Payment Calculator:

Listing added to your favorite list
Looking for resale homes?

By agreeing to Terms of Use, you will have ability to search up to 235824 listings and access to richer information than found on REALTOR.ca through my website.
- Color Examples
- Red
- Magenta
- Gold
- Black and Gold
- Dark Navy Blue And Gold
- Cyan
- Black
- Purple
- Gray
- Blue and Black
- Orange and Black
- Green
- Device Examples


