$949,000
Available - For Sale
Listing ID: S10440808
2638 Grand Tamarack Cres , Severn, L3V 7A8, Ontario
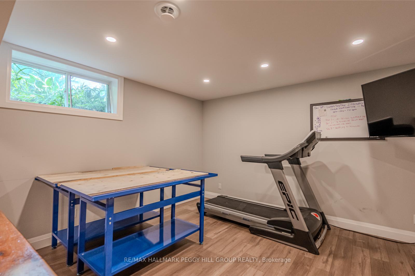
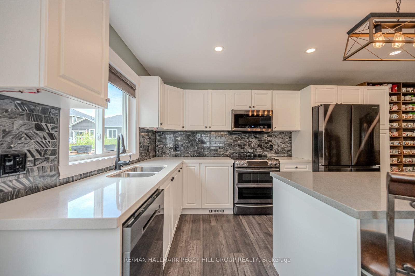
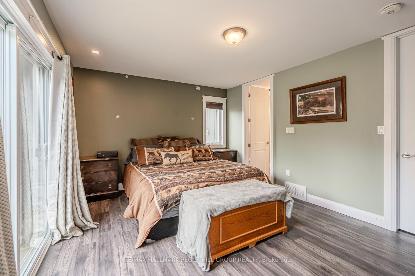
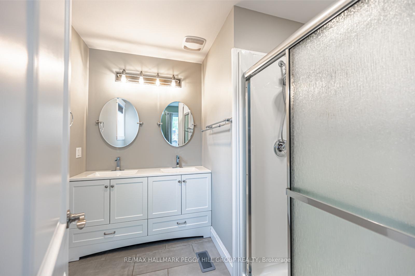
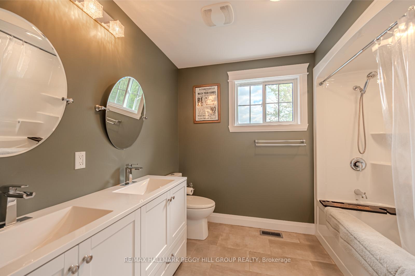
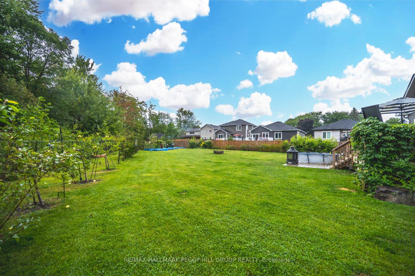
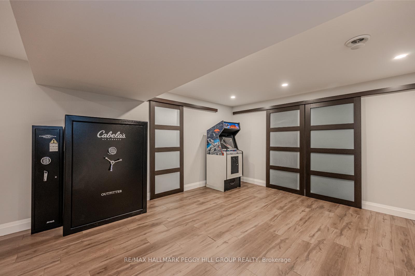
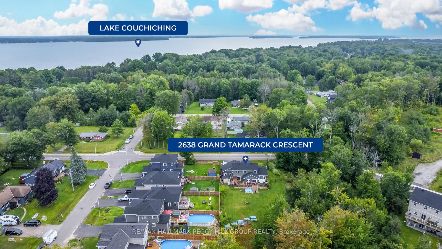
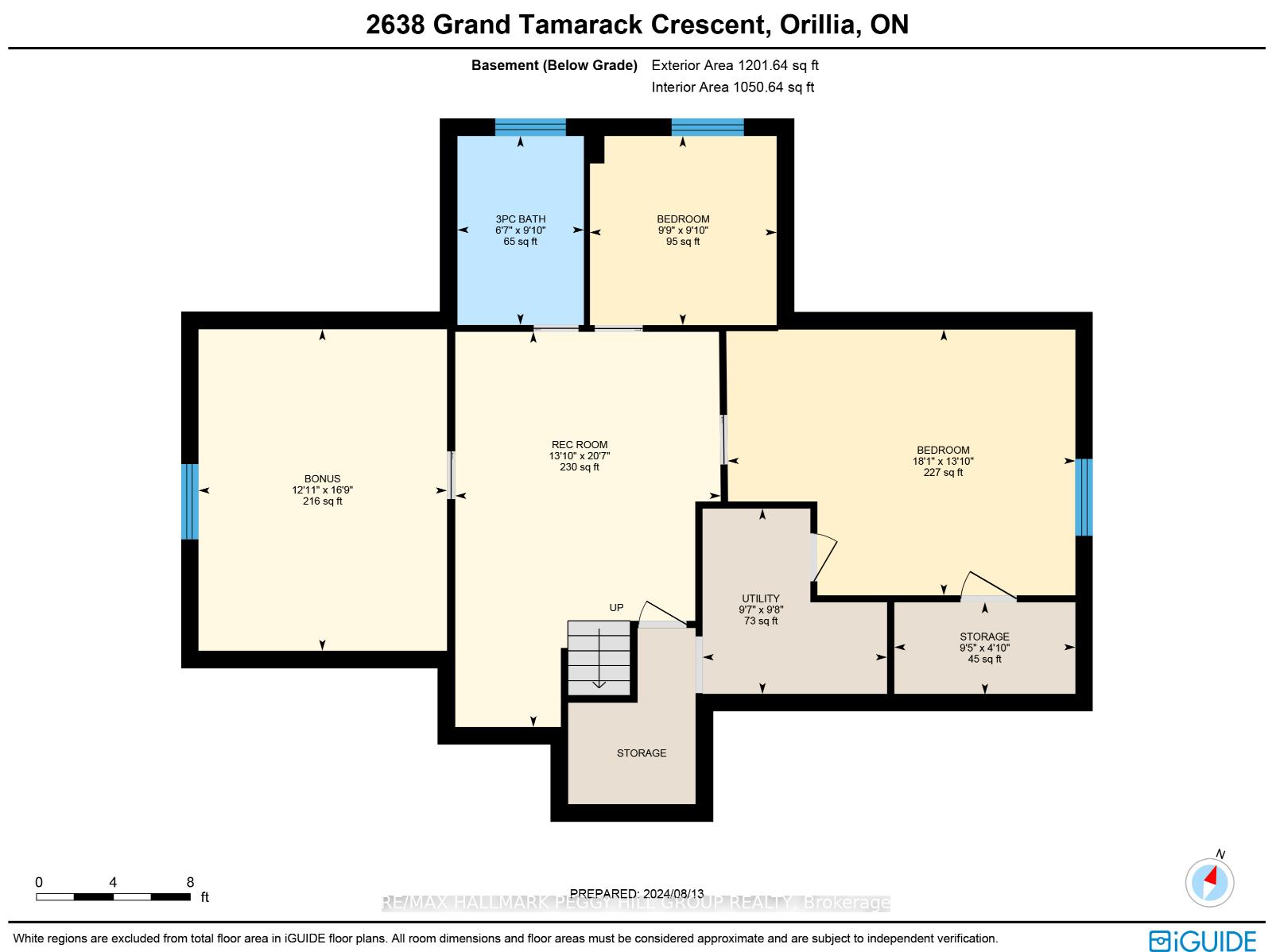
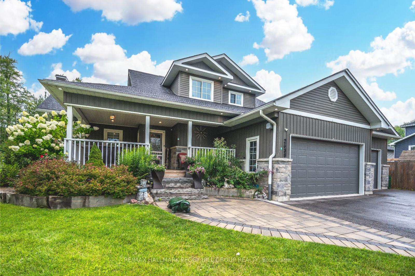
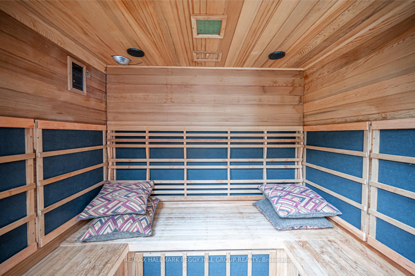
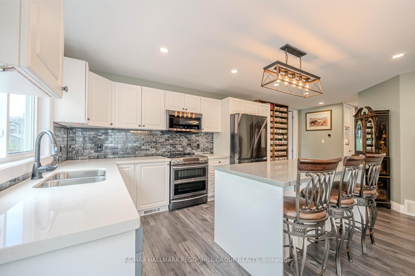
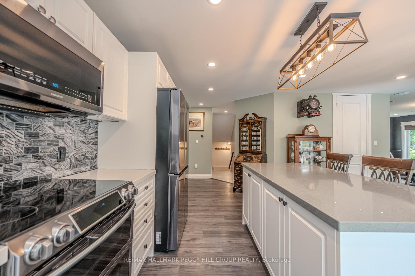
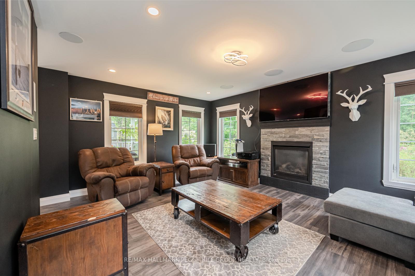
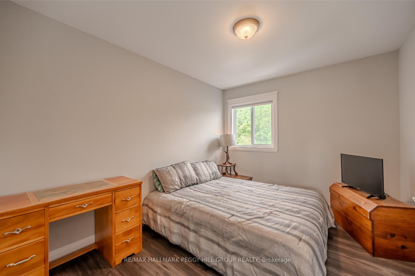
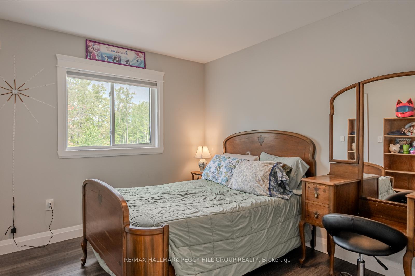
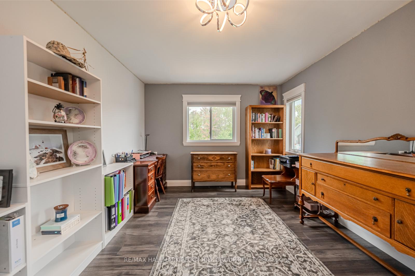
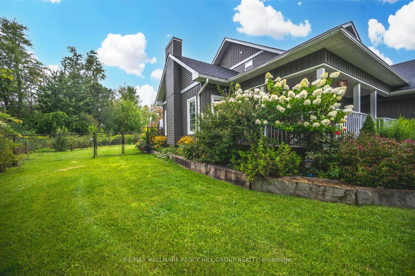
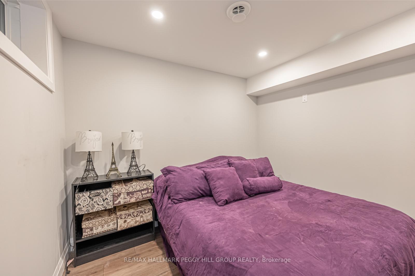
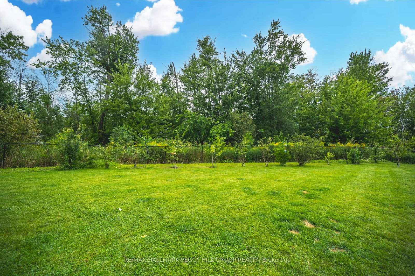
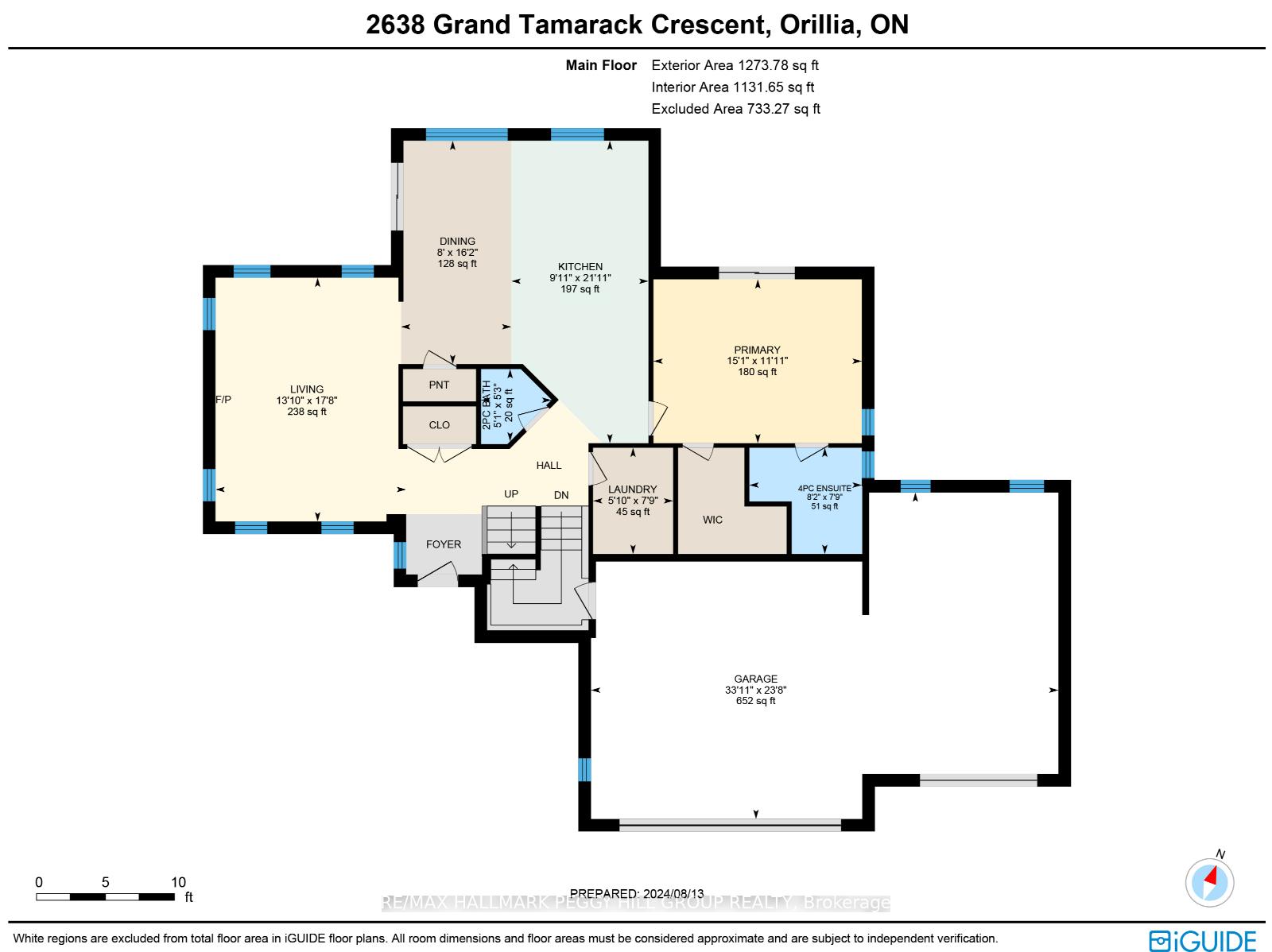
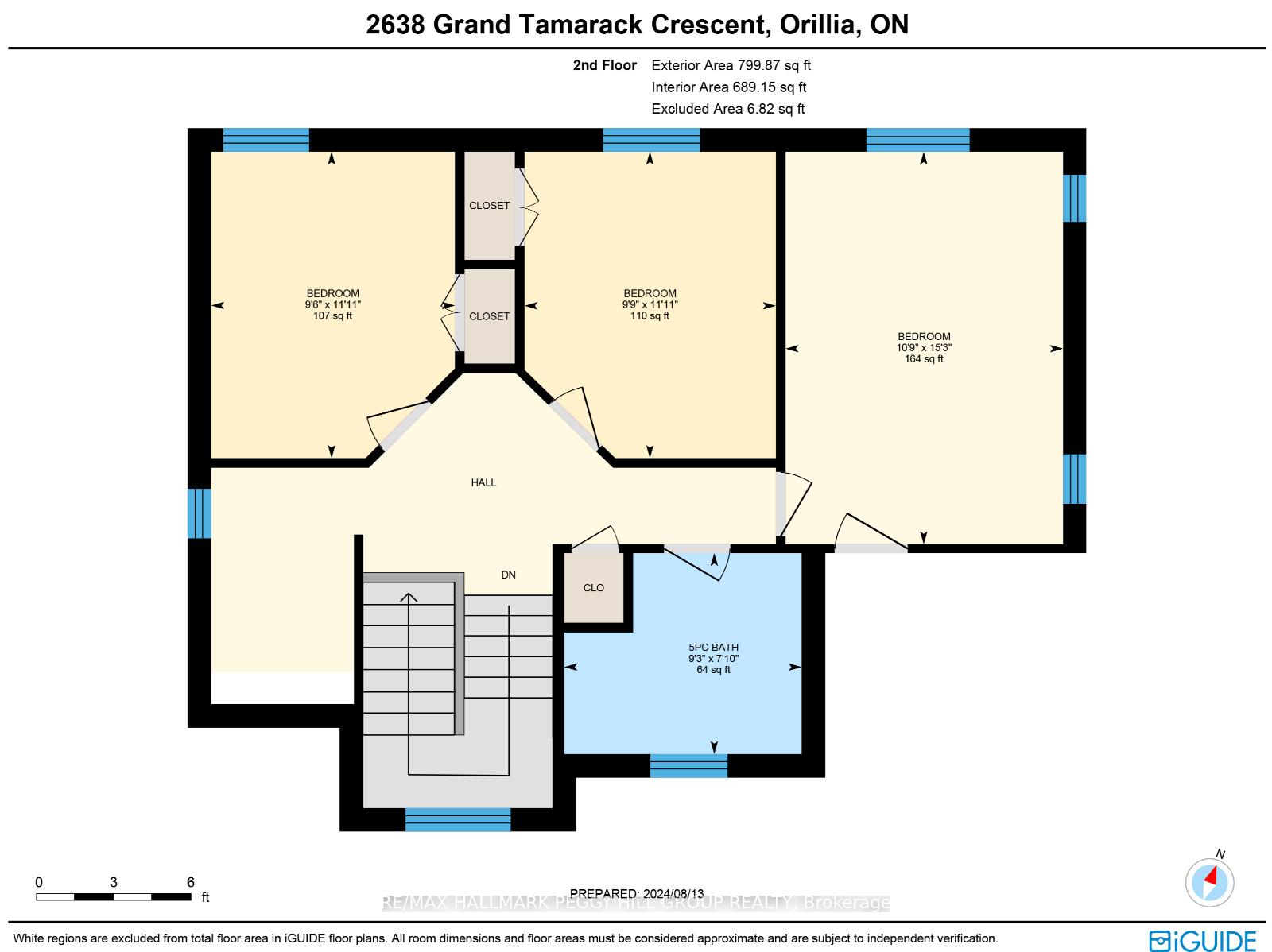
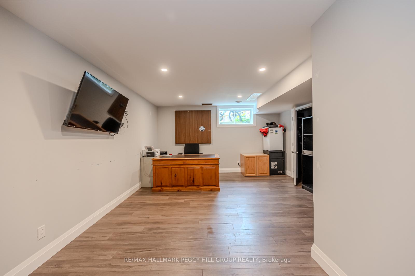
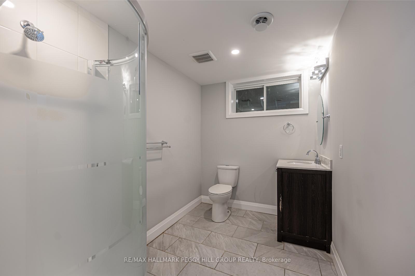
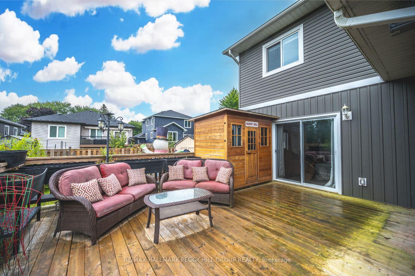
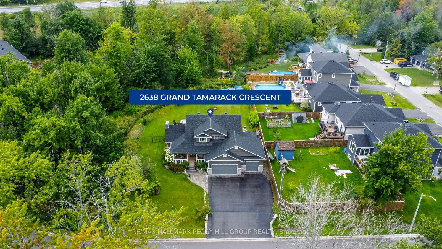
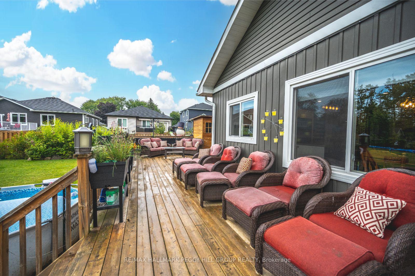
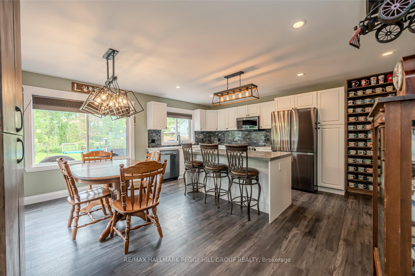
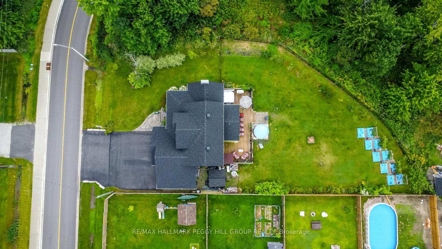
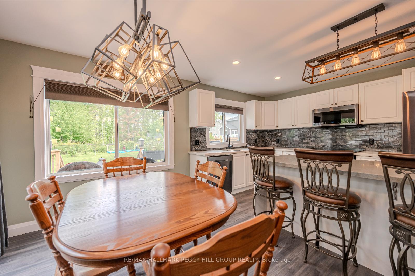
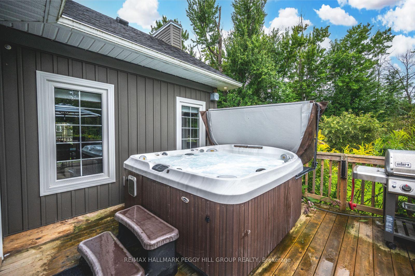
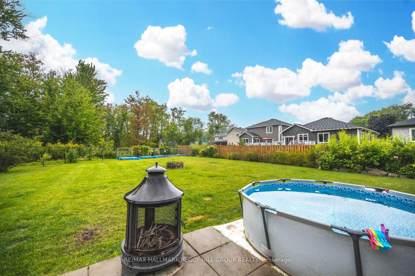
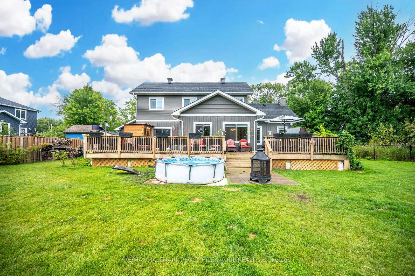

































| STUNNING 2-STOREY HOME ON A SPRAWLING LANDSCAPED LOT STEPS FROM LAKE COUCHICHING! This stunning 2-storey home, newly built in 2018, sits on an expansive .3-acre lot with beautifully landscaped grounds, offering the ultimate privacy and luxury. With easy access to Highway 11 and just minutes from a nearby boat launch, this turn-key home is perfectly positioned for relaxation and convenience. Whether relaxing on the large covered front porch or hosting a summer BBQ on the huge back deck, this property is designed for living life to the fullest. The spacious living room features a cozy gas fireplace, tons of natural light, and built-in speakers for next-level movie nights. The custom eat-in kitchen is a chefs dream, boasting a large island with a breakfast bar, sleek quartz countertops, a modern backsplash, high-end appliances, and a pantry. Plus, the patio door walkout to the deck makes indoor-outdoor entertaining a breeze. The main floor primary bedroom is a true retreat, offering a walk-in closet, a luxurious 4-piece ensuite bathroom, and a private patio door walkout to the deck. Upstairs, three generous bedrooms share a beautiful 5-piece bathroom, with a large window illuminating the stairway. The finished basement, accessible through a separate entrance from the heated 3-car garage, provides additional living space. It offers a spacious rec room with a wet bar, two bedrooms, a full bathroom, and ample storage. Step outside to your private oasis with a fully fenced backyard, Jacuzzi hot tub, infrared sauna, and a lush garden with fruit trees, raised garden beds, and ever-blooming perennials, all maintained by an efficient irrigation system. This one-of-a-kind #HomeToStay must be seen to be fully appreciated! |
| Price | $949,000 |
| Taxes: | $4817.77 |
| Address: | 2638 Grand Tamarack Cres , Severn, L3V 7A8, Ontario |
| Lot Size: | 56.79 x 160.26 (Feet) |
| Acreage: | < .50 |
| Directions/Cross Streets: | Highway 11 to Grand Tamarack Crescent |
| Rooms: | 8 |
| Rooms +: | 6 |
| Bedrooms: | 4 |
| Bedrooms +: | 2 |
| Kitchens: | 1 |
| Kitchens +: | 0 |
| Family Room: | N |
| Basement: | Finished, Full |
| Approximatly Age: | 6-15 |
| Property Type: | Detached |
| Style: | 2-Storey |
| Exterior: | Stone, Vinyl Siding |
| Garage Type: | Attached |
| Drive Parking Spaces: | 9 |
| Pool: | None |
| Other Structures: | Garden Shed |
| Approximatly Age: | 6-15 |
| Approximatly Square Footage: | 2000-2500 |
| Property Features: | Beach, Golf, Lake/Pond, Park, School Bus Route |
| Fireplace/Stove: | Y |
| Heat Source: | Gas |
| Heat Type: | Forced Air |
| Central Air Conditioning: | Central Air |
| Sewers: | Sewers |
| Water: | Municipal |
$
%
Years
This calculator is for demonstration purposes only. Always consult a professional
financial advisor before making personal financial decisions.
| Although the information displayed is believed to be accurate, no warranties or representations are made of any kind. |
| RE/MAX HALLMARK PEGGY HILL GROUP REALTY |
- Listing -1 of 0
|
|

Dir:
1-866-382-2968
Bus:
416-548-7854
Fax:
416-981-7184
| Virtual Tour | Book Showing | Email a Friend |
Jump To:
At a Glance:
| Type: | Freehold - Detached |
| Area: | Simcoe |
| Municipality: | Severn |
| Neighbourhood: | Rural Severn |
| Style: | 2-Storey |
| Lot Size: | 56.79 x 160.26(Feet) |
| Approximate Age: | 6-15 |
| Tax: | $4,817.77 |
| Maintenance Fee: | $0 |
| Beds: | 4+2 |
| Baths: | 4 |
| Garage: | 0 |
| Fireplace: | Y |
| Air Conditioning: | |
| Pool: | None |
Locatin Map:
Payment Calculator:

Listing added to your favorite list
Looking for resale homes?

By agreeing to Terms of Use, you will have ability to search up to 235824 listings and access to richer information than found on REALTOR.ca through my website.
- Color Examples
- Red
- Magenta
- Gold
- Black and Gold
- Dark Navy Blue And Gold
- Cyan
- Black
- Purple
- Gray
- Blue and Black
- Orange and Black
- Green
- Device Examples


