$2,400
Available - For Rent
Listing ID: W10441225
3407 Cedar Creek Dr , Mississauga, L4Y 2Y2, Ontario
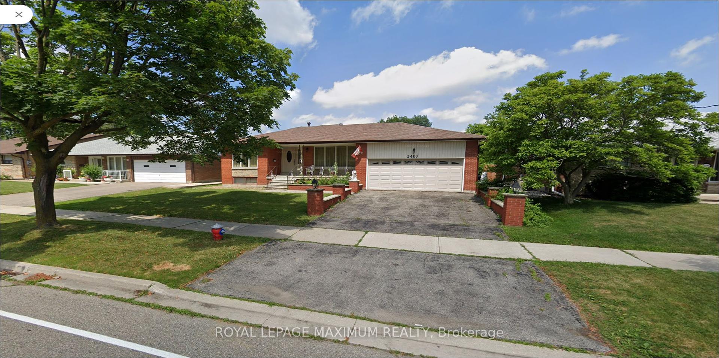
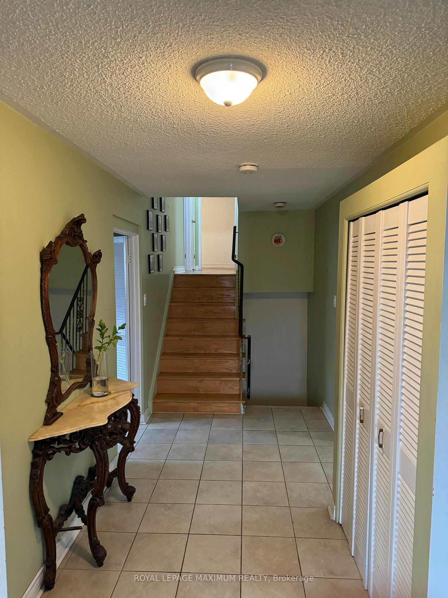
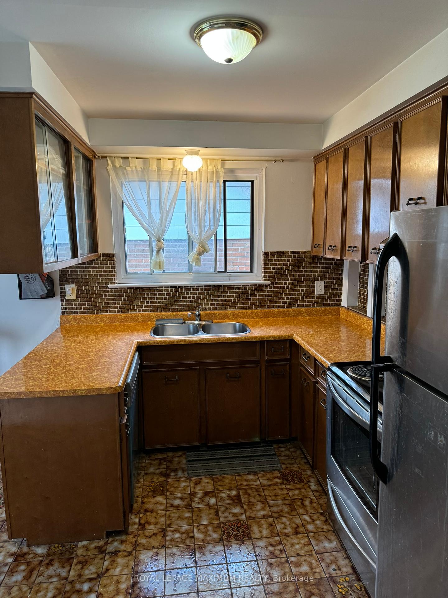
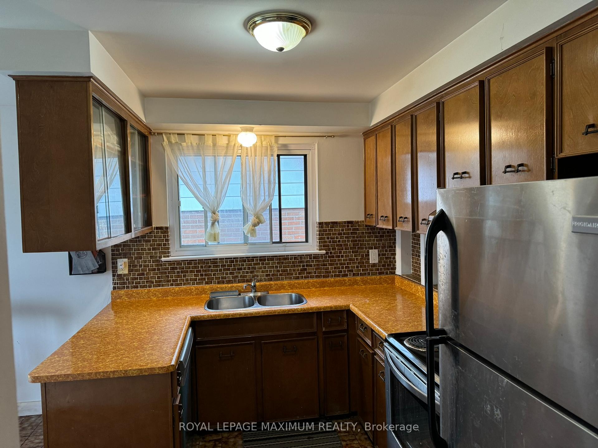
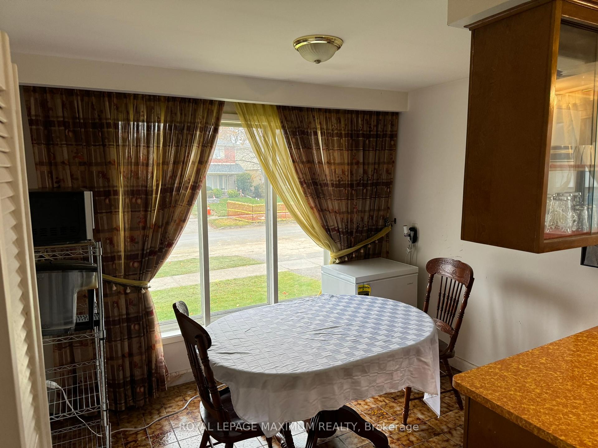
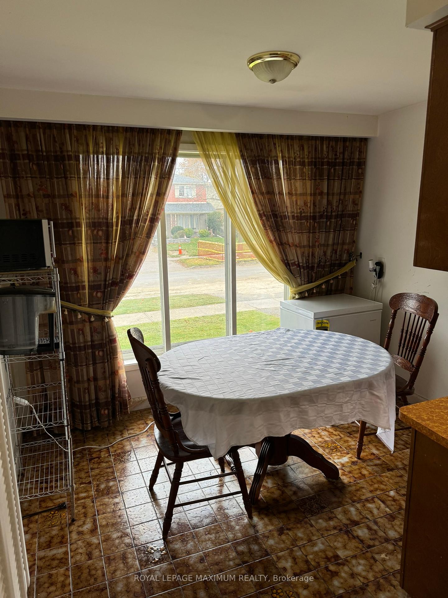
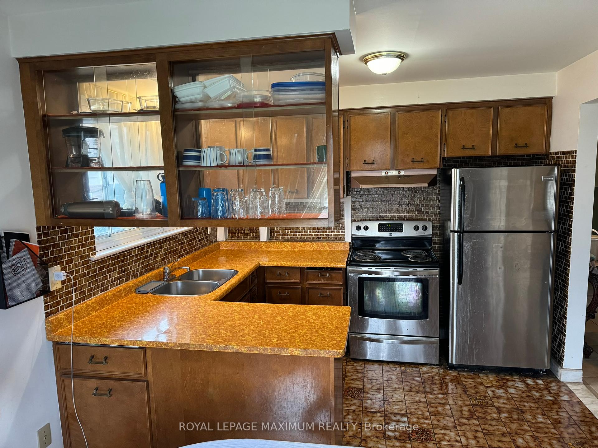
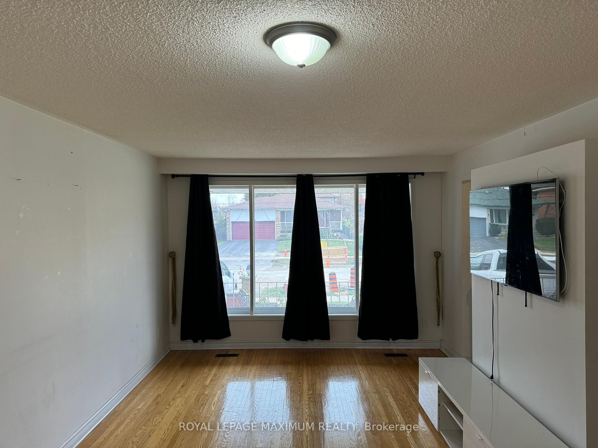
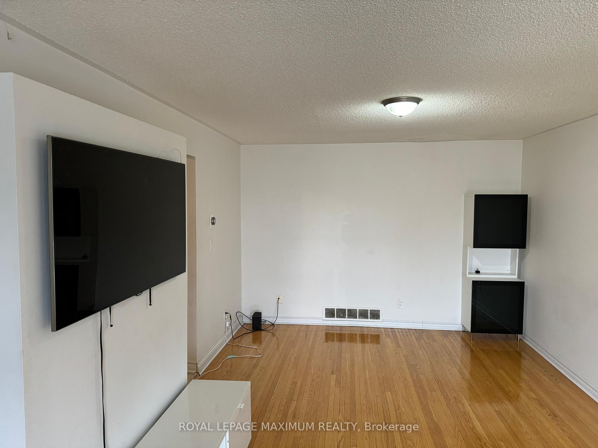
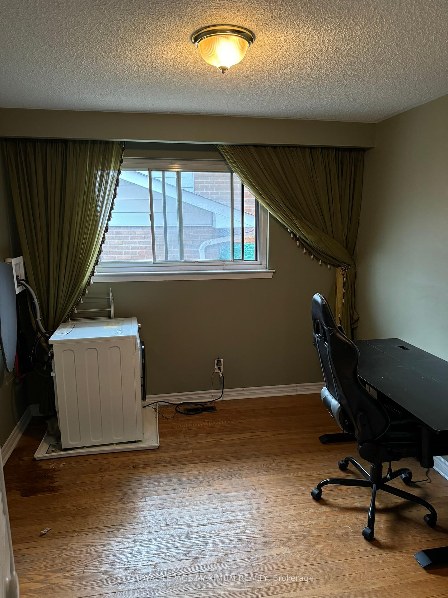
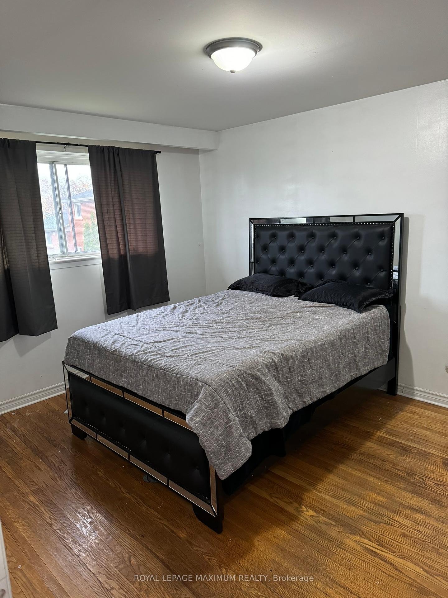
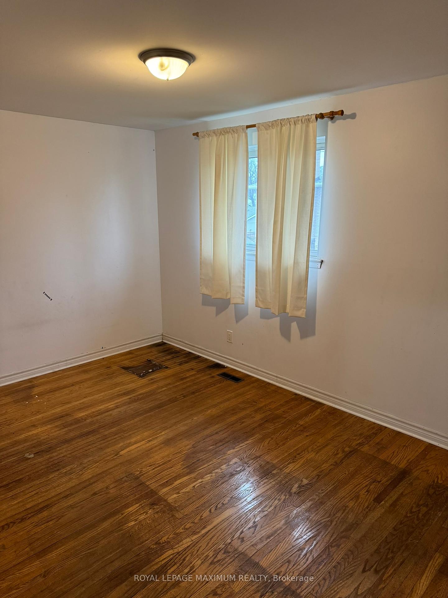
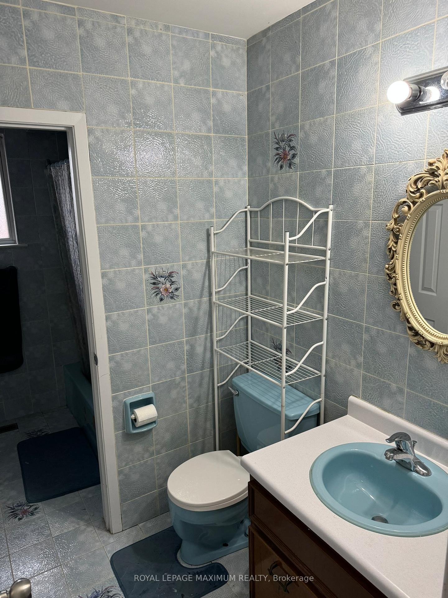
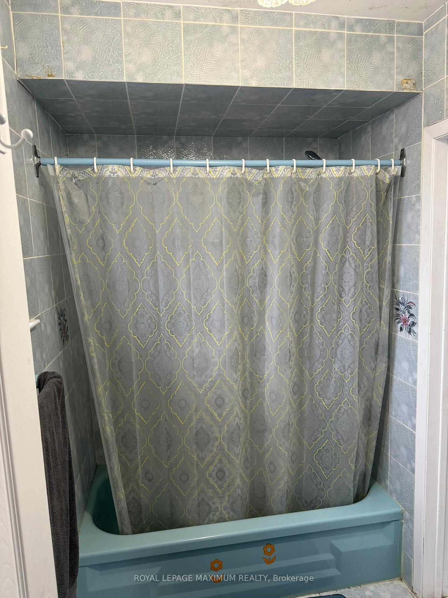














| Stop Your Search! Bright & Spacious 3 Bedroom Main/Upper Unit in Back-split HomeSituated in Desirable Applewood Mississauga Neighborhood. Family Size Eat-In Kitchenwith Lots of Cabinet & Counter Space. Large Laundry Room That Can Also Be UtilizedAs a Den/Office/Storage Room, Etc. Very Large Living/Dining Area with HardwoodFloors. Generous Size Bedrooms. Primary Bedroom Enjoys Semi-Ensuite 4-PieceWashroom. 1 Garage Space as well as Driveway Space Comes With This Space! |
| Extras: Steps To Transit, Parks & Schools. Easy Access To HWY 403, Shopping, Restaurants, &Entertainment. Transit Provides Access To Line 2 Bloor/Danforth Subway Line! CloseTo HWY 401 & HWY 427. |
| Price | $2,400 |
| Address: | 3407 Cedar Creek Dr , Mississauga, L4Y 2Y2, Ontario |
| Lot Size: | 59.80 x 100.77 (Feet) |
| Directions/Cross Streets: | Cawthra Rd & Bloor St |
| Rooms: | 8 |
| Bedrooms: | 3 |
| Bedrooms +: | |
| Kitchens: | 1 |
| Family Room: | N |
| Basement: | Finished |
| Furnished: | N |
| Property Type: | Detached |
| Style: | Backsplit 4 |
| Exterior: | Brick |
| Garage Type: | Attached |
| (Parking/)Drive: | Private |
| Drive Parking Spaces: | 1 |
| Pool: | None |
| Private Entrance: | Y |
| Property Features: | Library, Park, Place Of Worship, Public Transit, Rec Centre, School |
| Parking Included: | Y |
| Fireplace/Stove: | N |
| Heat Source: | Gas |
| Heat Type: | Forced Air |
| Central Air Conditioning: | Central Air |
| Laundry Level: | Main |
| Sewers: | Sewers |
| Water: | Municipal |
| Utilities-Cable: | A |
| Although the information displayed is believed to be accurate, no warranties or representations are made of any kind. |
| ROYAL LEPAGE MAXIMUM REALTY |
- Listing -1 of 0
|
|

Dir:
1-866-382-2968
Bus:
416-548-7854
Fax:
416-981-7184
| Book Showing | Email a Friend |
Jump To:
At a Glance:
| Type: | Freehold - Detached |
| Area: | Peel |
| Municipality: | Mississauga |
| Neighbourhood: | Applewood |
| Style: | Backsplit 4 |
| Lot Size: | 59.80 x 100.77(Feet) |
| Approximate Age: | |
| Tax: | $0 |
| Maintenance Fee: | $0 |
| Beds: | 3 |
| Baths: | 1 |
| Garage: | 0 |
| Fireplace: | N |
| Air Conditioning: | |
| Pool: | None |
Locatin Map:

Listing added to your favorite list
Looking for resale homes?

By agreeing to Terms of Use, you will have ability to search up to 235824 listings and access to richer information than found on REALTOR.ca through my website.
- Color Examples
- Red
- Magenta
- Gold
- Black and Gold
- Dark Navy Blue And Gold
- Cyan
- Black
- Purple
- Gray
- Blue and Black
- Orange and Black
- Green
- Device Examples


