$799,900
Available - For Sale
Listing ID: X9509916
66 Elderwood Dr , St. Catharines, L2S 3E7, Ontario
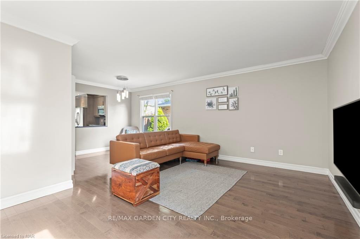
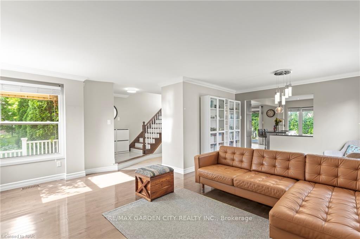
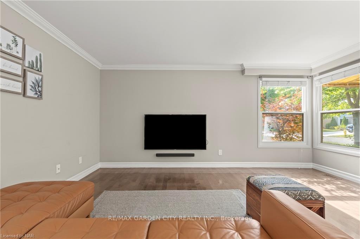
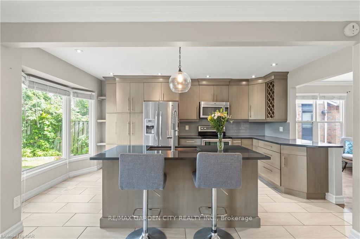
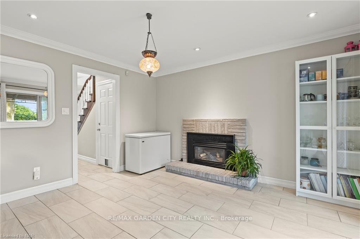
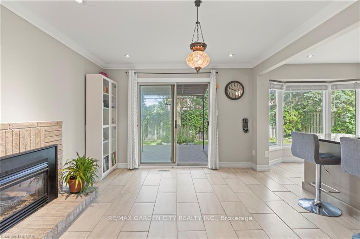
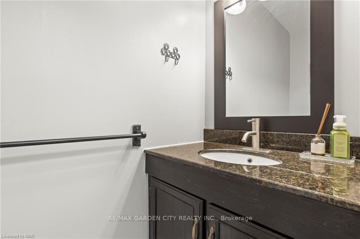
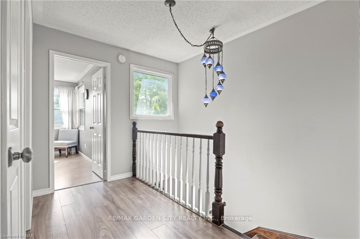
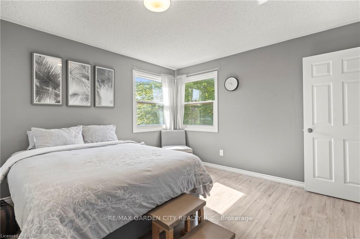
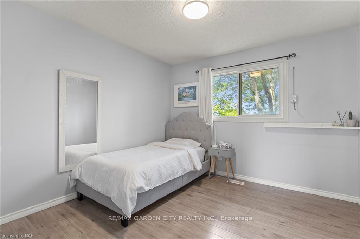
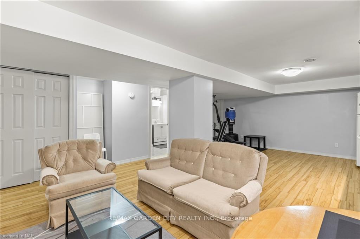
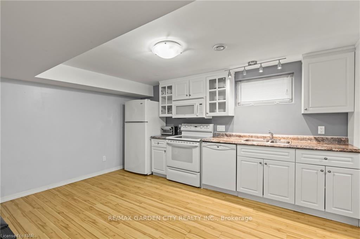
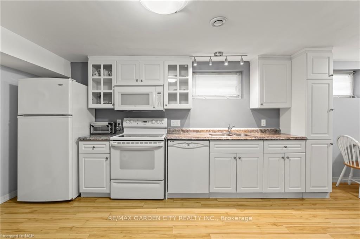
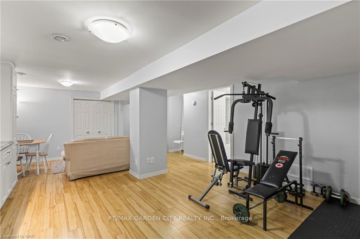
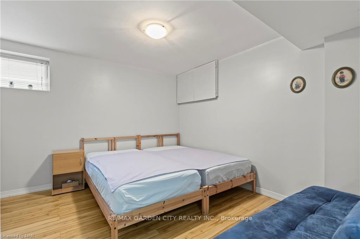
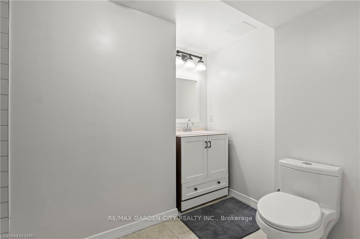
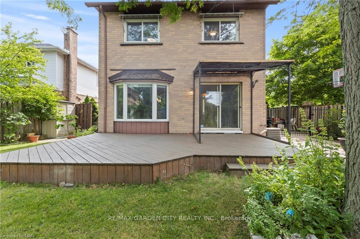
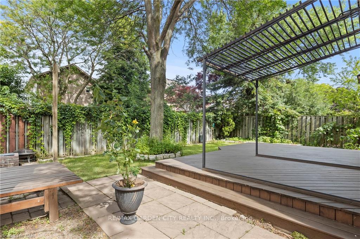
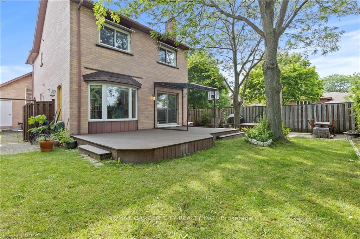
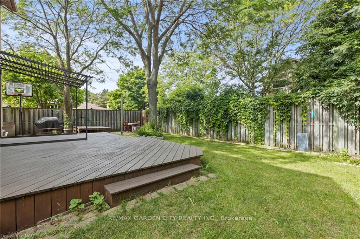
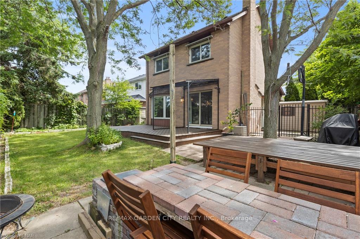
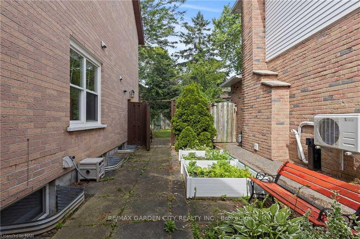
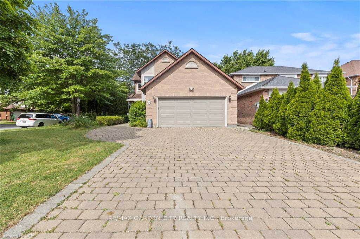
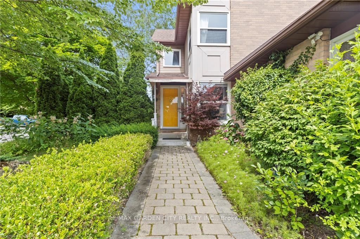
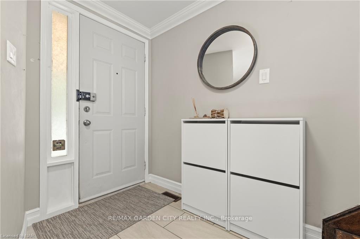
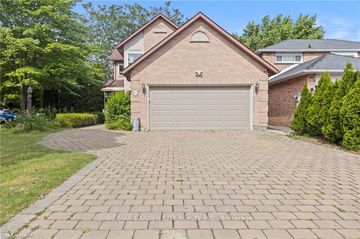
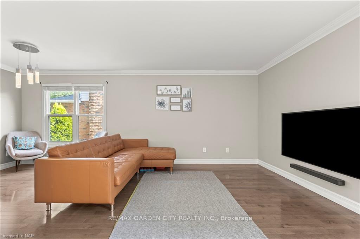
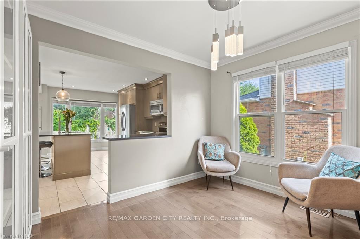
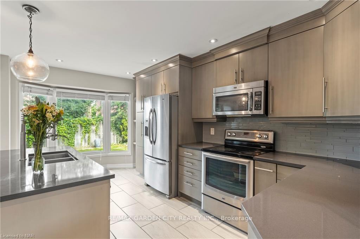
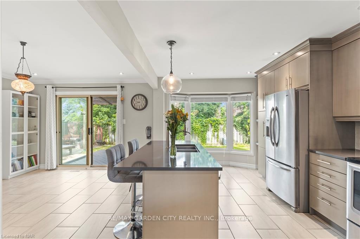
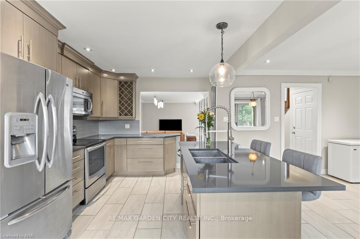
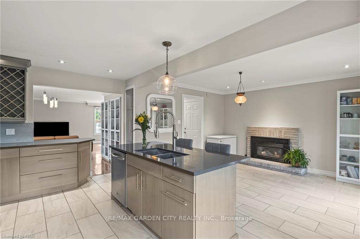
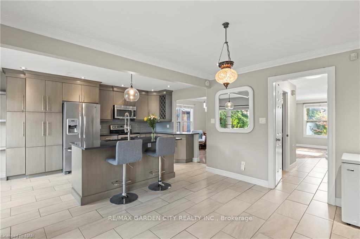
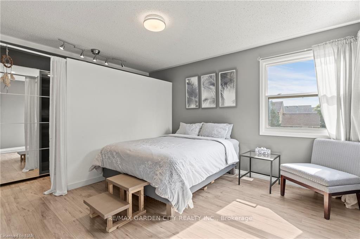
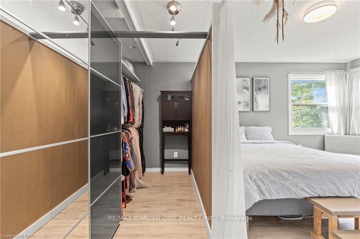
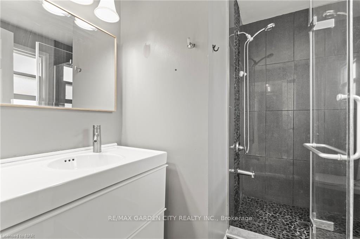
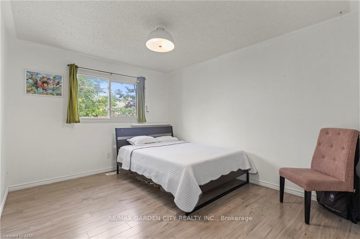
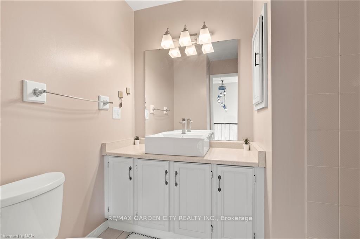
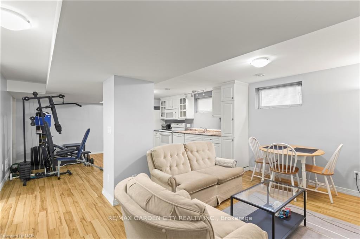
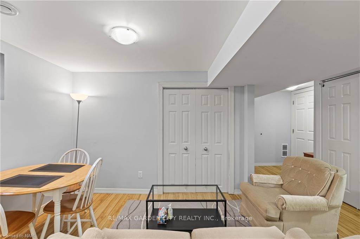








































| Welcome to 66 Elderwood Drive! Perfectly situated near Martindale and 4th Ave, this beautifully updated home is ideal for families seeking space, comfort, and excellent schools. Enjoy the convenience of being just minutes away from shopping, restaurants, and easy access to Highway QEW and Highway 406, making commuting a breeze. The main floor features a modern kitchen with quartz countertops and an island, flowing into a cozy family room with a gas fireplace and patio doors that lead to a stunning triple deck and interlock patiosperfect for family gatherings. Elegant maple hardwood floors, porcelain tiles, and stylish crown mouldings create a welcoming atmosphere. Upstairs, find three spacious bedrooms, including a master suite with an ensuite bathroom featuring a sleek glass shower. With four bathrooms total, a double garage, and an inviting in-law suite in the basement complete with its own kitchen and bath, this home has everything you need. Enjoy growing your vegetables and herbs with 2 big size garden beds or with an ample storage in the large shed, and attractive landscaping highlighted by a beautiful birch tree for you to relax and enjoy under the pergola. This open-concept gem offers both functionality and style. Schedule your viewing today and discover the charm of 66 Elderwood Drive! |
| Price | $799,900 |
| Taxes: | $5368.00 |
| Address: | 66 Elderwood Dr , St. Catharines, L2S 3E7, Ontario |
| Lot Size: | 50.00 x 109.91 (Feet) |
| Directions/Cross Streets: | Martindale / Fourth Ave / Farmington |
| Rooms: | 11 |
| Bedrooms: | 4 |
| Bedrooms +: | |
| Kitchens: | 2 |
| Family Room: | N |
| Basement: | Finished, Full |
| Property Type: | Detached |
| Style: | 2-Storey |
| Exterior: | Brick |
| Garage Type: | Attached |
| (Parking/)Drive: | Pvt Double |
| Drive Parking Spaces: | 4 |
| Pool: | None |
| Fireplace/Stove: | Y |
| Heat Source: | Gas |
| Heat Type: | Forced Air |
| Central Air Conditioning: | Central Air |
| Sewers: | Sewers |
| Water: | Municipal |
$
%
Years
This calculator is for demonstration purposes only. Always consult a professional
financial advisor before making personal financial decisions.
| Although the information displayed is believed to be accurate, no warranties or representations are made of any kind. |
| RE/MAX GARDEN CITY REALTY INC. |
- Listing -1 of 0
|
|

Dir:
1-866-382-2968
Bus:
416-548-7854
Fax:
416-981-7184
| Virtual Tour | Book Showing | Email a Friend |
Jump To:
At a Glance:
| Type: | Freehold - Detached |
| Area: | Niagara |
| Municipality: | St. Catharines |
| Neighbourhood: | |
| Style: | 2-Storey |
| Lot Size: | 50.00 x 109.91(Feet) |
| Approximate Age: | |
| Tax: | $5,368 |
| Maintenance Fee: | $0 |
| Beds: | 4 |
| Baths: | 4 |
| Garage: | 0 |
| Fireplace: | Y |
| Air Conditioning: | |
| Pool: | None |
Locatin Map:
Payment Calculator:

Listing added to your favorite list
Looking for resale homes?

By agreeing to Terms of Use, you will have ability to search up to 235824 listings and access to richer information than found on REALTOR.ca through my website.
- Color Examples
- Red
- Magenta
- Gold
- Black and Gold
- Dark Navy Blue And Gold
- Cyan
- Black
- Purple
- Gray
- Blue and Black
- Orange and Black
- Green
- Device Examples


