$6,600
Available - For Rent
Listing ID: C10407050
64 Robert St , Toronto, M5S 2K3, Ontario
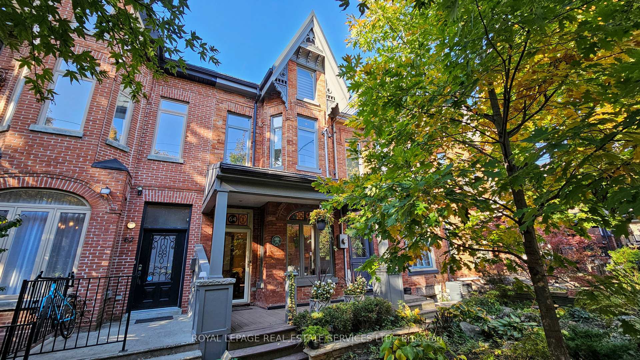
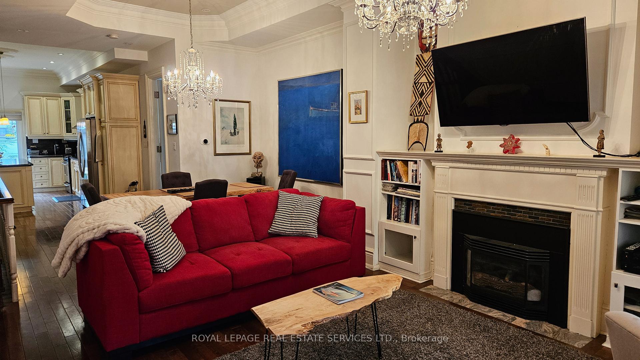
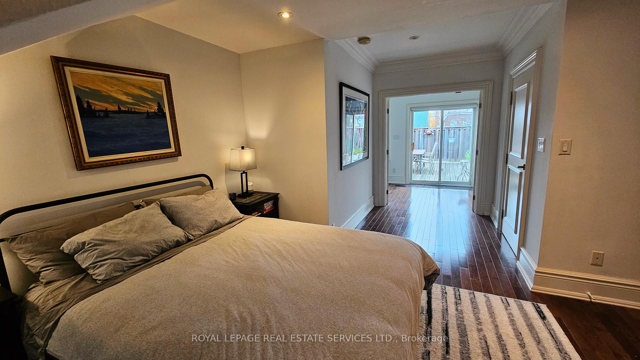
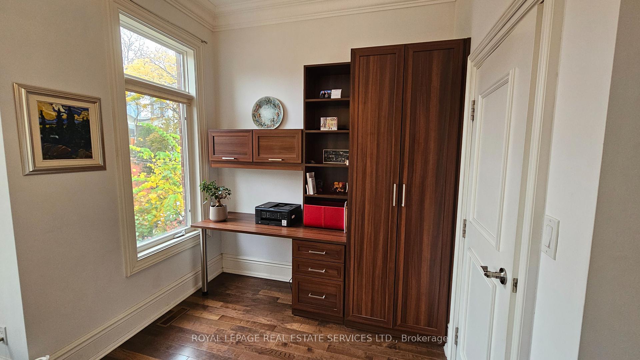
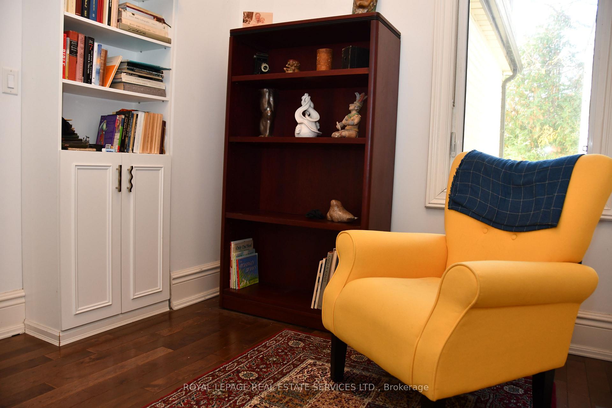
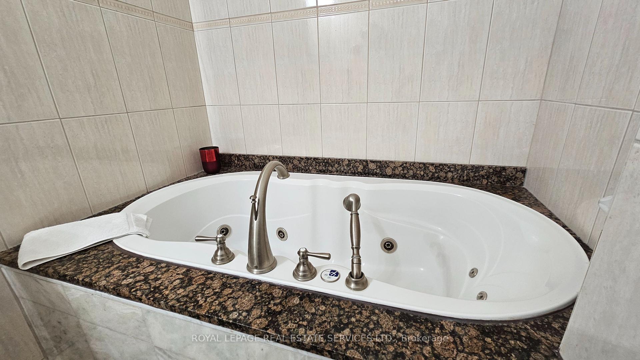
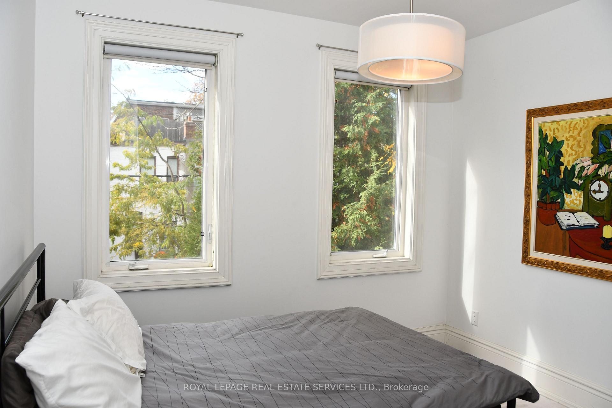
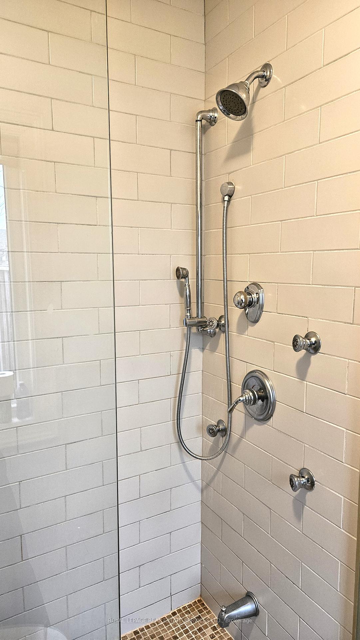
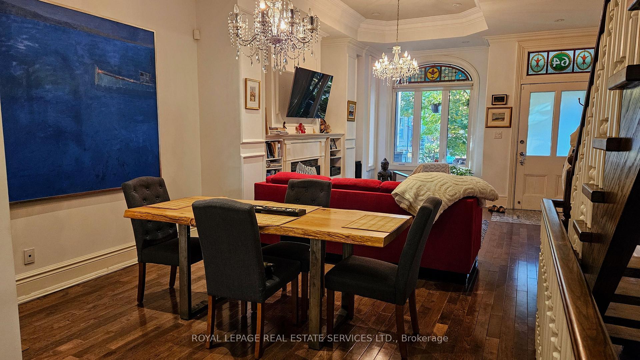
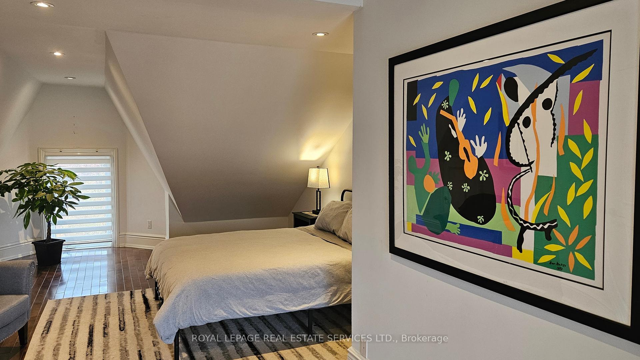
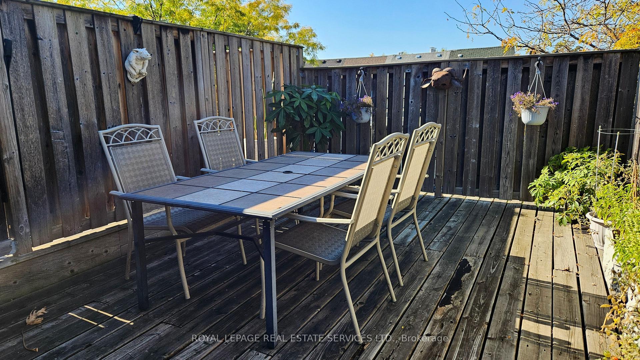
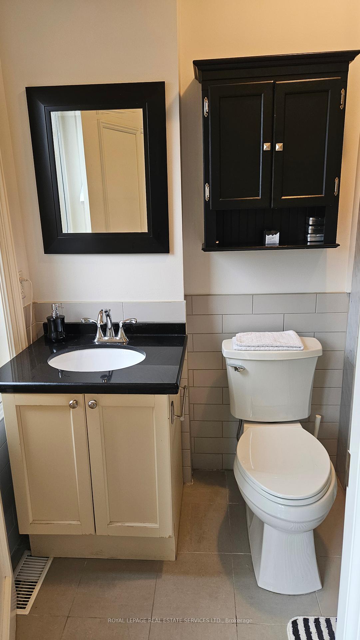
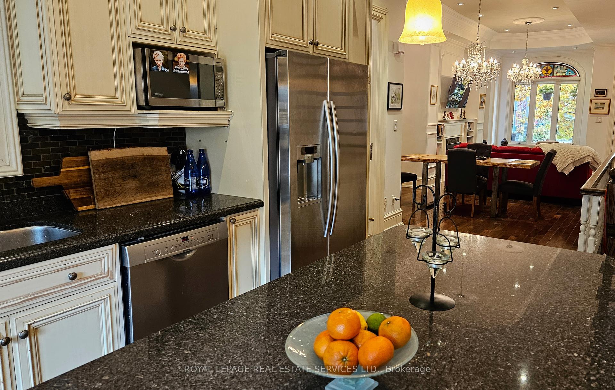
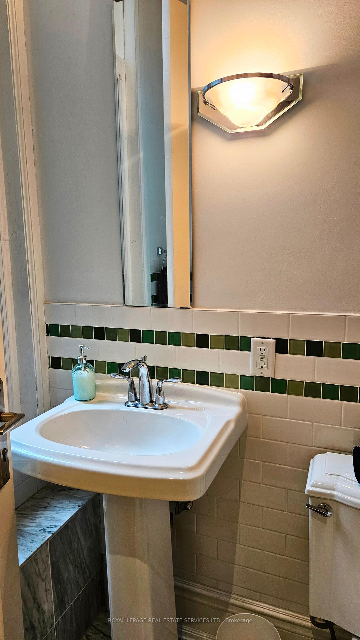
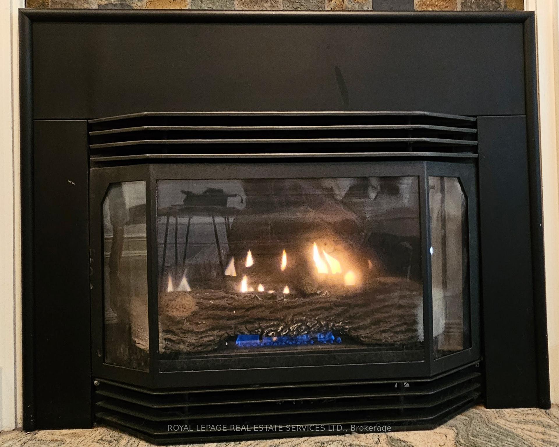















| Beautiful Furnished Harbord Village Victorian on a quiet street! Yesteryear charm on the exterior and fully modern interior. Elegant features inc. 10' Ceilings, Gas Fireplace, Crown Mouldings, Granite Kitchen Counters, Stained Glass, Chandeliers, Jacuzzi Tub and Hardwood Floors. The 3rd floor primary bedroom is an oasis of calm and includes 3-piece ensuite and walk out to a sunny west-facing deck. Easy, quick access to Kensington Market, U of T, downtown hospitals, and the financial district. Available for 6 months starting Jan/Feb 2025 with the possibility to extend. Perfect for corporate relocation, visiting academics or those completing a reno. |
| Price | $6,600 |
| Address: | 64 Robert St , Toronto, M5S 2K3, Ontario |
| Lot Size: | 16.00 x 90.00 (Feet) |
| Directions/Cross Streets: | Spadina & College |
| Rooms: | 8 |
| Rooms +: | 2 |
| Bedrooms: | 4 |
| Bedrooms +: | 1 |
| Kitchens: | 1 |
| Family Room: | N |
| Basement: | Finished, Full |
| Furnished: | Y |
| Property Type: | Att/Row/Twnhouse |
| Style: | 2 1/2 Storey |
| Exterior: | Alum Siding, Brick |
| Garage Type: | None |
| (Parking/)Drive: | Lane |
| Drive Parking Spaces: | 1 |
| Pool: | None |
| Private Entrance: | Y |
| Laundry Access: | Ensuite |
| Cabel TV Included: | Y |
| Parking Included: | Y |
| Fireplace/Stove: | Y |
| Heat Source: | Gas |
| Heat Type: | Forced Air |
| Central Air Conditioning: | Central Air |
| Laundry Level: | Upper |
| Sewers: | Sewers |
| Water: | Municipal |
| Utilities-Gas: | A |
| Although the information displayed is believed to be accurate, no warranties or representations are made of any kind. |
| ROYAL LEPAGE REAL ESTATE SERVICES LTD. |
- Listing -1 of 0
|
|

Dir:
1-866-382-2968
Bus:
416-548-7854
Fax:
416-981-7184
| Book Showing | Email a Friend |
Jump To:
At a Glance:
| Type: | Freehold - Att/Row/Twnhouse |
| Area: | Toronto |
| Municipality: | Toronto |
| Neighbourhood: | University |
| Style: | 2 1/2 Storey |
| Lot Size: | 16.00 x 90.00(Feet) |
| Approximate Age: | |
| Tax: | $0 |
| Maintenance Fee: | $0 |
| Beds: | 4+1 |
| Baths: | 5 |
| Garage: | 0 |
| Fireplace: | Y |
| Air Conditioning: | |
| Pool: | None |
Locatin Map:

Listing added to your favorite list
Looking for resale homes?

By agreeing to Terms of Use, you will have ability to search up to 235824 listings and access to richer information than found on REALTOR.ca through my website.
- Color Examples
- Red
- Magenta
- Gold
- Black and Gold
- Dark Navy Blue And Gold
- Cyan
- Black
- Purple
- Gray
- Blue and Black
- Orange and Black
- Green
- Device Examples


