$809,900
Available - For Sale
Listing ID: W10440510
6 Faulkner St , Orangeville, L9W 2G1, Ontario
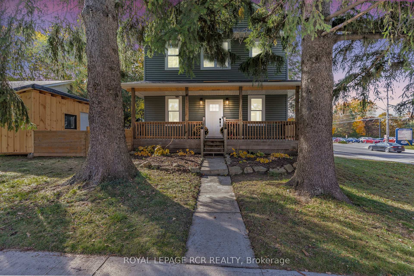
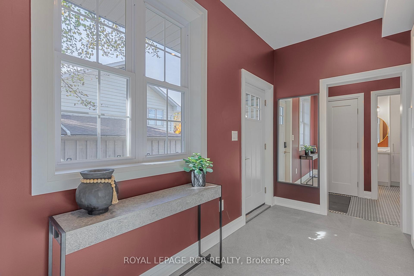
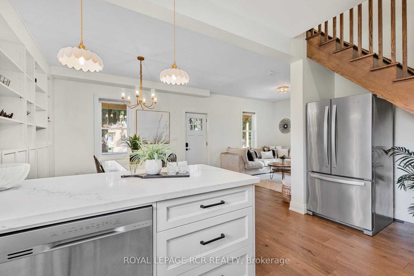
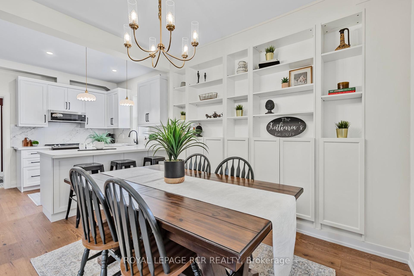
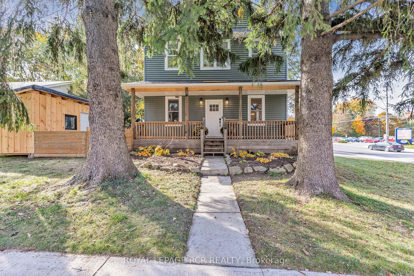
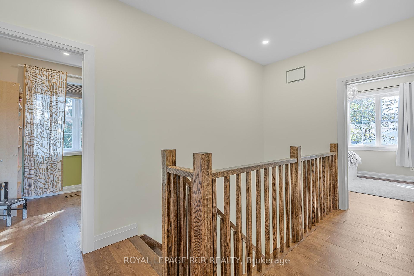
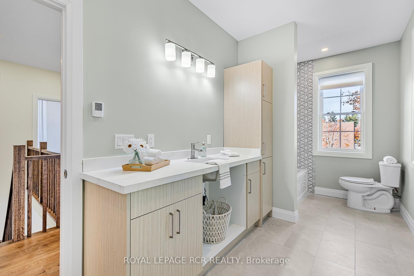
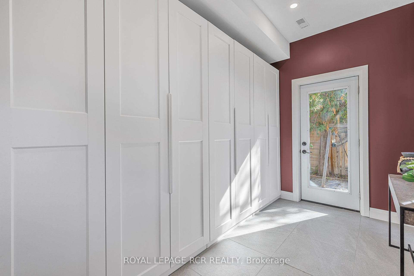
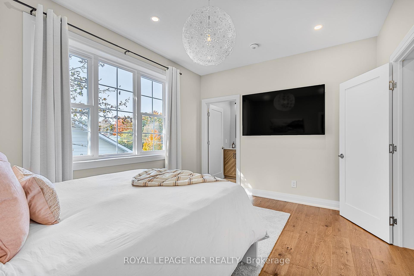
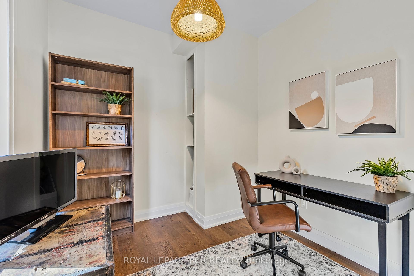
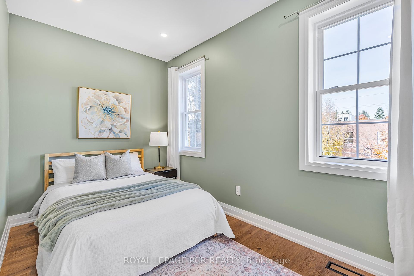
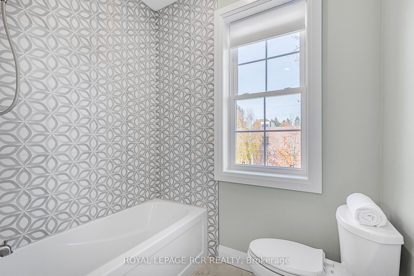
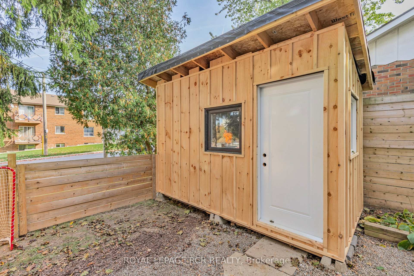
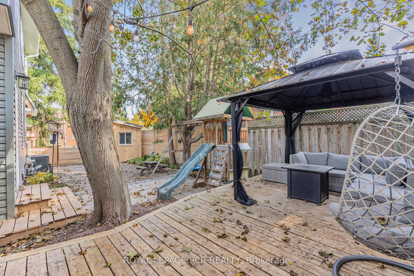
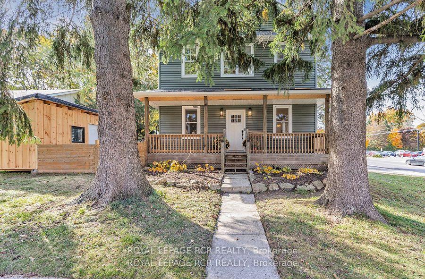
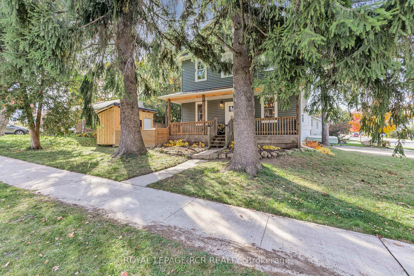
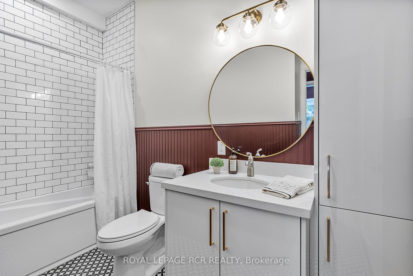
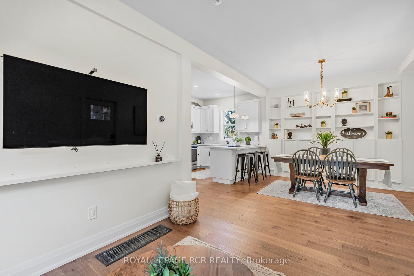
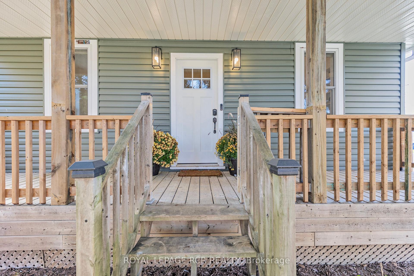
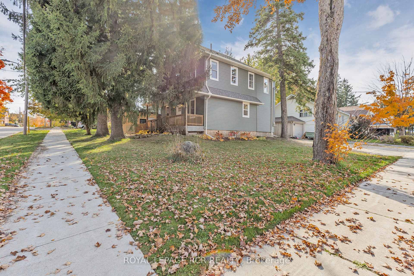
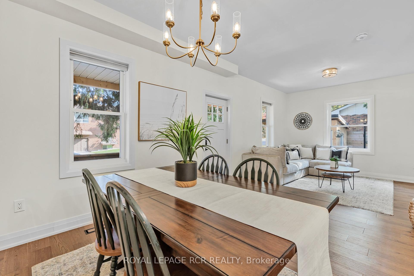
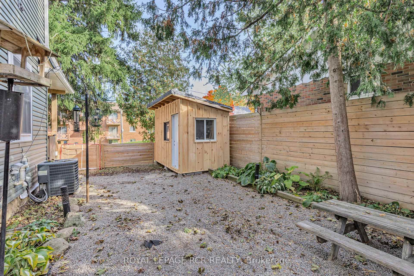
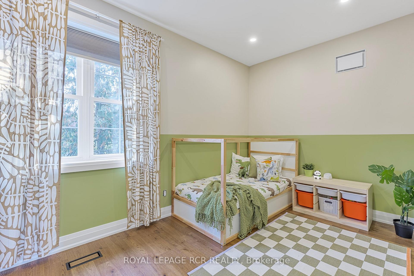
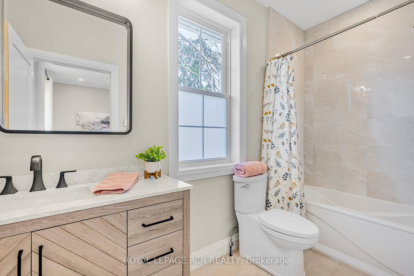
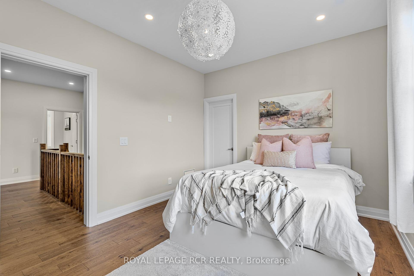
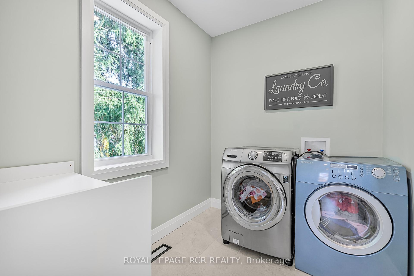
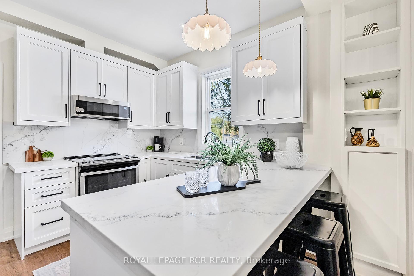
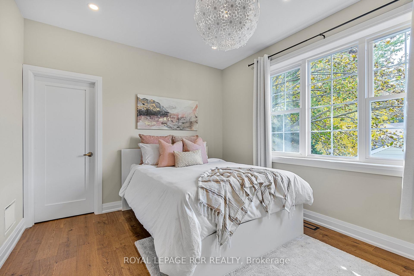
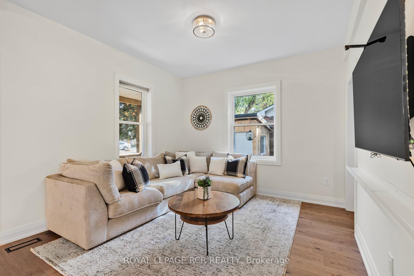





























| This stylish and functional recently renovated two-storey home is nestled in a sought-after, established neighborhood just steps from Orangeville's vibrant downtown! The charming vestibule at the entrance features ceramic flooring and ample storage cabinets, leading to a private, charming fenced backyard, complete with storage shed. The upscale kitchen boasts quartz countertops, a double sink, and stainless steel appliances, overlooking a combined dining and living area with oak hardwood flooring. Upstairs, you'll find three good sized bedrooms, including a primary suite that features an elegant four-piece bathroom with quartz countertops, heated floors, a towel tower, and a lovely soaker tub. The main bathroom also includes heated ceramic flooring, modern cabinetry, and conveniently connects to the upper-level laundry area. Additional upgrades include a 200 amp hydro panel, main floor windows (2023), upper floor windows (2024), a new roof (2023), and a paved driveway (2024). |
| Price | $809,900 |
| Taxes: | $4426.45 |
| Address: | 6 Faulkner St , Orangeville, L9W 2G1, Ontario |
| Lot Size: | 76.00 x 69.00 (Feet) |
| Directions/Cross Streets: | Elizabeth/Zina |
| Rooms: | 9 |
| Bedrooms: | 3 |
| Bedrooms +: | |
| Kitchens: | 1 |
| Family Room: | N |
| Basement: | Crawl Space |
| Property Type: | Detached |
| Style: | 2-Storey |
| Exterior: | Vinyl Siding |
| Garage Type: | None |
| (Parking/)Drive: | Private |
| Drive Parking Spaces: | 3 |
| Pool: | None |
| Fireplace/Stove: | N |
| Heat Source: | Gas |
| Heat Type: | Forced Air |
| Central Air Conditioning: | Central Air |
| Laundry Level: | Upper |
| Sewers: | Sewers |
| Water: | Municipal |
$
%
Years
This calculator is for demonstration purposes only. Always consult a professional
financial advisor before making personal financial decisions.
| Although the information displayed is believed to be accurate, no warranties or representations are made of any kind. |
| ROYAL LEPAGE RCR REALTY |
- Listing -1 of 0
|
|

Dir:
1-866-382-2968
Bus:
416-548-7854
Fax:
416-981-7184
| Virtual Tour | Book Showing | Email a Friend |
Jump To:
At a Glance:
| Type: | Freehold - Detached |
| Area: | Dufferin |
| Municipality: | Orangeville |
| Neighbourhood: | Orangeville |
| Style: | 2-Storey |
| Lot Size: | 76.00 x 69.00(Feet) |
| Approximate Age: | |
| Tax: | $4,426.45 |
| Maintenance Fee: | $0 |
| Beds: | 3 |
| Baths: | 3 |
| Garage: | 0 |
| Fireplace: | N |
| Air Conditioning: | |
| Pool: | None |
Locatin Map:
Payment Calculator:

Listing added to your favorite list
Looking for resale homes?

By agreeing to Terms of Use, you will have ability to search up to 235824 listings and access to richer information than found on REALTOR.ca through my website.
- Color Examples
- Red
- Magenta
- Gold
- Black and Gold
- Dark Navy Blue And Gold
- Cyan
- Black
- Purple
- Gray
- Blue and Black
- Orange and Black
- Green
- Device Examples


