$599,900
Available - For Sale
Listing ID: X9398126
100 SOUTHGATE Pkwy , Unit 5, St. Thomas, N5R 0B2, Ontario
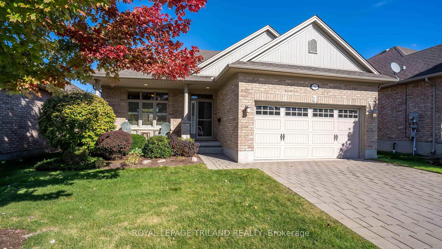
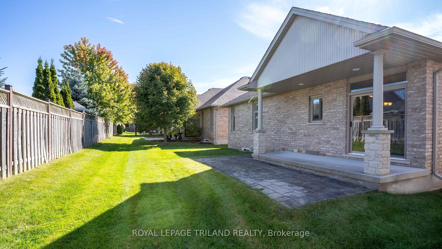
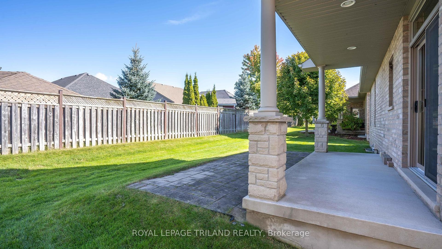
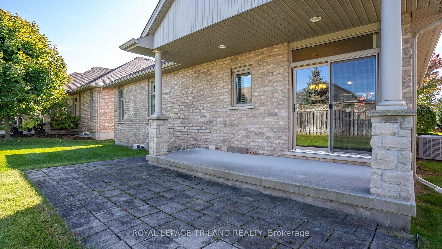
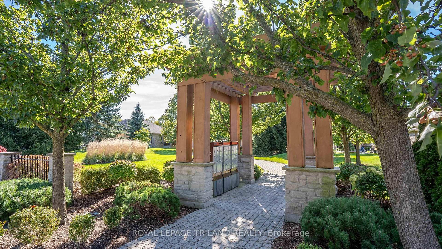
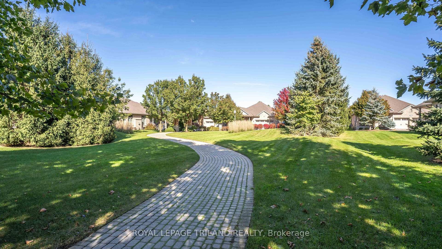
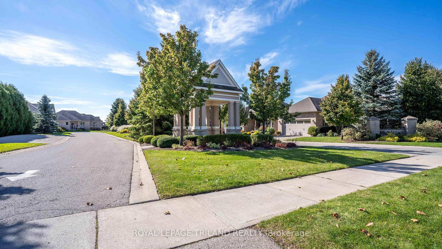
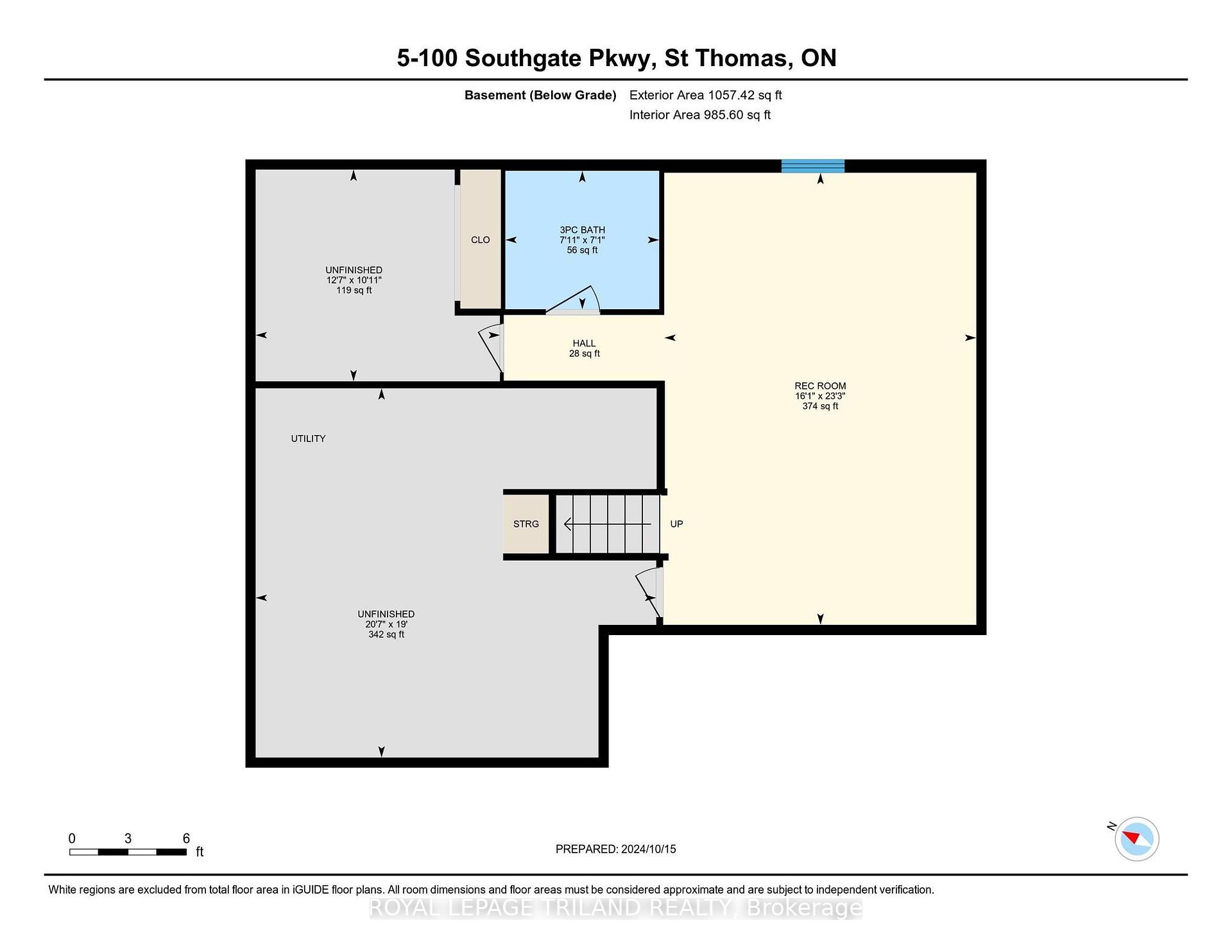
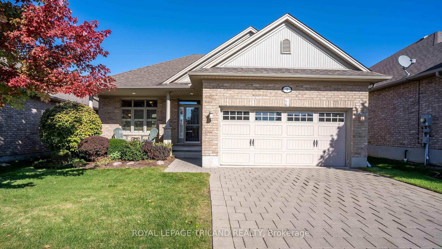
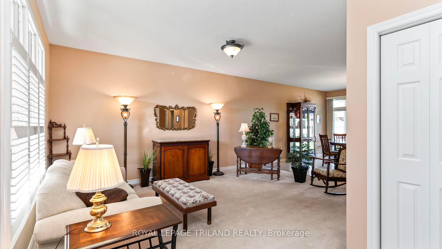
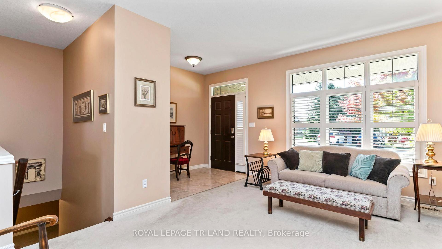
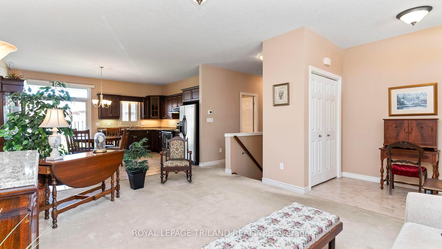
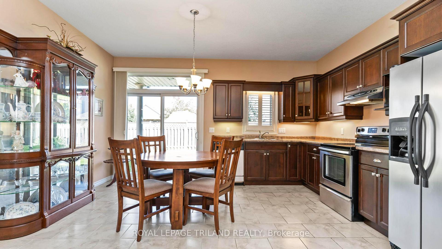
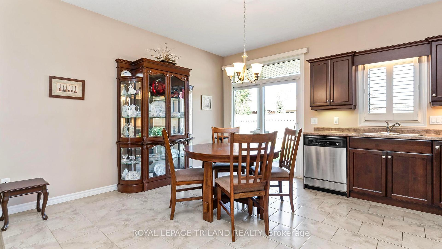
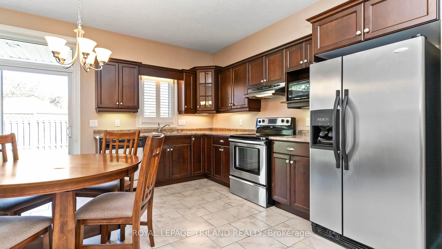
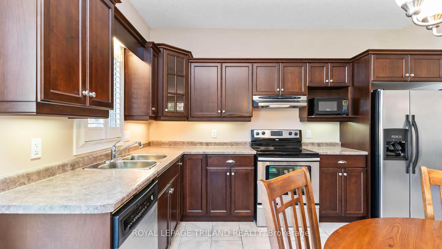
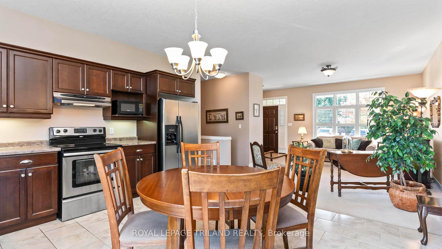
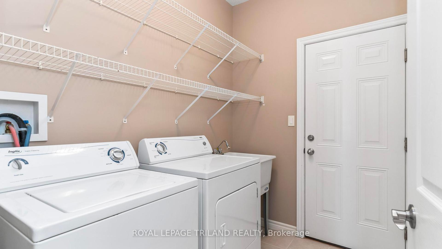
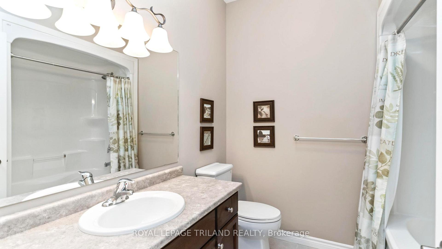
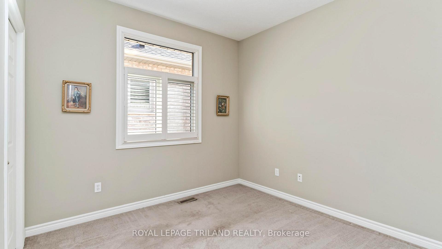
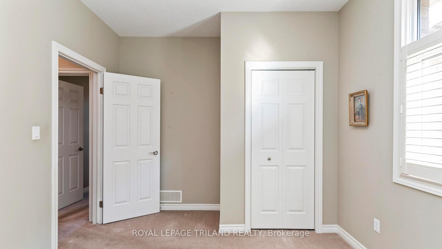
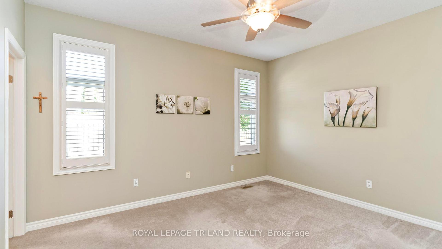
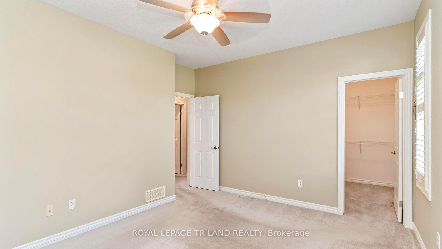
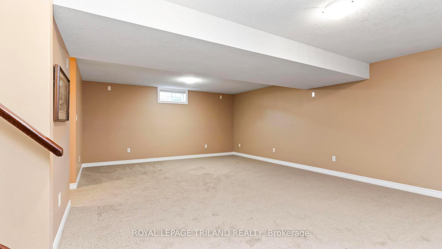
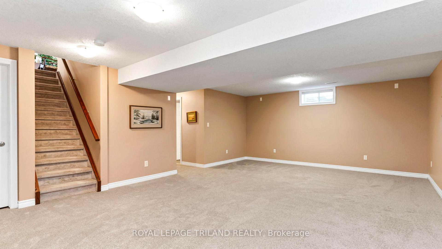
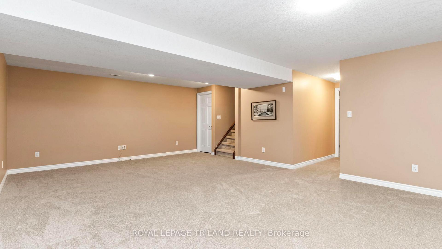
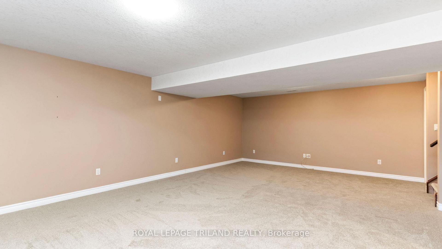
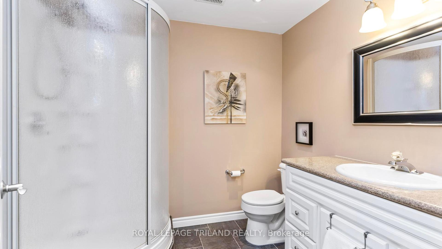
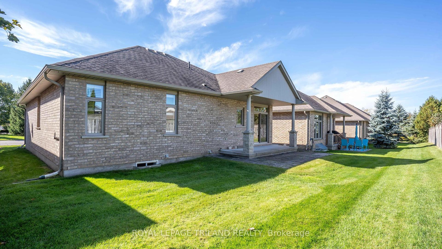
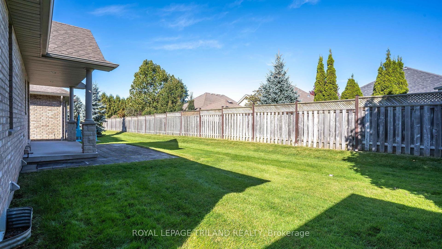

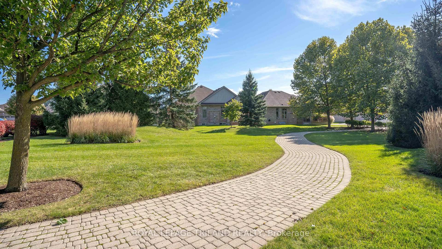
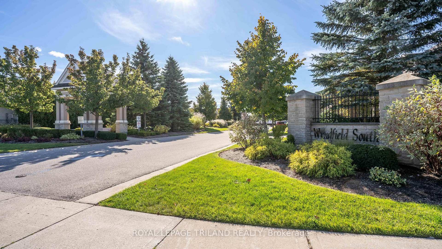
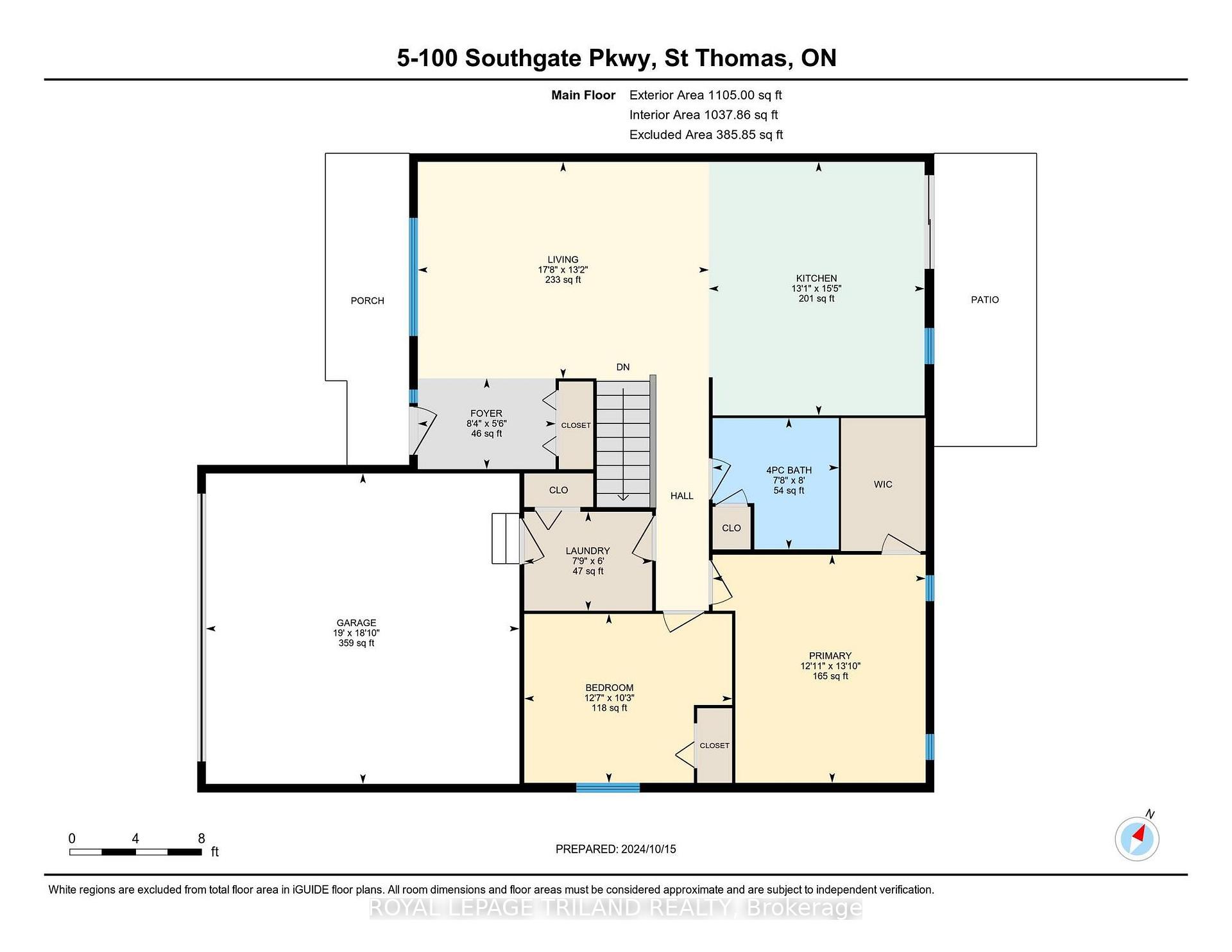
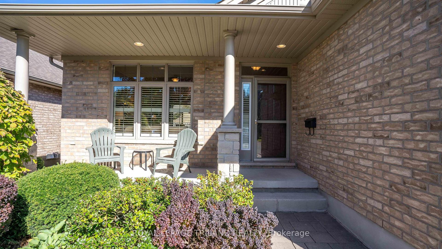
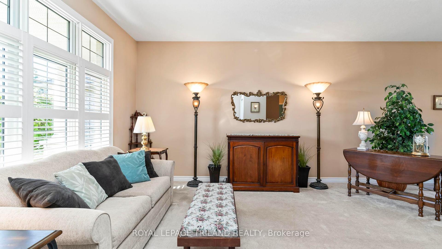
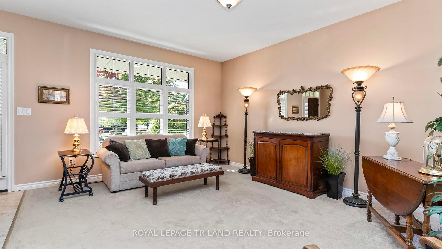





































| Welcome to Wynfield South Condominiums, where this lovely, one-owner home perfectly combines functionality with timeless elegance. Nestled in a sought-after community in South St. Thomas, this two-bedroom, two-bathroom condo offers low-maintenance living without compromising on space or style.Step into the main floor, where you'll find 9-foot ceilings and an inviting open-concept layout. The modern kitchen flows seamlessly into the dining and living areas, making it ideal for both entertaining and everyday living. A convenient main-floor laundry room/mudroom and double-car garage provide additional ease and comfort.The home extends its living space outdoors with a covered back patio, complete with a gas line for your BBQ, plus an extended patio area perfect for those summer gatherings or quiet evenings.The partially finished lower level adds to the homes appeal, featuring a spacious rec room (new carpet Oct. 2024) and a 3-piece bathroom, along with the option to complete a den. You'll also find plenty of storage space, making this home as practical as it is beautiful.Plus, say goodbye to snow removal and lawn maintenance. This condo community has you covered. Whether you're downsizing or seeking the convenience of condo living, this beautiful property in a desirable neighbourhood is ready to Welcome You Home. |
| Price | $599,900 |
| Taxes: | $3973.00 |
| Assessment: | $245000 |
| Assessment Year: | 2024 |
| Maintenance Fee: | 260.00 |
| Address: | 100 SOUTHGATE Pkwy , Unit 5, St. Thomas, N5R 0B2, Ontario |
| Province/State: | Ontario |
| Condo Corporation No | EVLCC |
| Level | 1 |
| Unit No | 26 |
| Directions/Cross Streets: | SOUTHGATE PKWY/PENHALE AVE |
| Rooms: | 7 |
| Rooms +: | 2 |
| Bedrooms: | 2 |
| Bedrooms +: | |
| Kitchens: | 1 |
| Family Room: | N |
| Basement: | Part Fin |
| Property Type: | Det Condo |
| Style: | Bungalow |
| Exterior: | Brick |
| Garage Type: | Attached |
| Garage(/Parking)Space: | 2.00 |
| Drive Parking Spaces: | 2 |
| Park #1 | |
| Parking Type: | Owned |
| Exposure: | N |
| Balcony: | None |
| Locker: | None |
| Pet Permited: | Restrict |
| Approximatly Square Footage: | 1000-1199 |
| Property Features: | Hospital, Park |
| Maintenance: | 260.00 |
| Common Elements Included: | Y |
| Parking Included: | Y |
| Fireplace/Stove: | N |
| Heat Source: | Gas |
| Heat Type: | Forced Air |
| Central Air Conditioning: | Central Air |
| Laundry Level: | Main |
$
%
Years
This calculator is for demonstration purposes only. Always consult a professional
financial advisor before making personal financial decisions.
| Although the information displayed is believed to be accurate, no warranties or representations are made of any kind. |
| ROYAL LEPAGE TRILAND REALTY |
- Listing -1 of 0
|
|

Dir:
1-866-382-2968
Bus:
416-548-7854
Fax:
416-981-7184
| Book Showing | Email a Friend |
Jump To:
At a Glance:
| Type: | Condo - Det Condo |
| Area: | Elgin |
| Municipality: | St. Thomas |
| Neighbourhood: | SE |
| Style: | Bungalow |
| Lot Size: | x () |
| Approximate Age: | |
| Tax: | $3,973 |
| Maintenance Fee: | $260 |
| Beds: | 2 |
| Baths: | 2 |
| Garage: | 2 |
| Fireplace: | N |
| Air Conditioning: | |
| Pool: |
Locatin Map:
Payment Calculator:

Listing added to your favorite list
Looking for resale homes?

By agreeing to Terms of Use, you will have ability to search up to 232163 listings and access to richer information than found on REALTOR.ca through my website.
- Color Examples
- Red
- Magenta
- Gold
- Black and Gold
- Dark Navy Blue And Gold
- Cyan
- Black
- Purple
- Gray
- Blue and Black
- Orange and Black
- Green
- Device Examples


