$899,900
Available - For Sale
Listing ID: C9395635
195 St Patrick St , Unit 104, Toronto, M5T 2Y8, Ontario
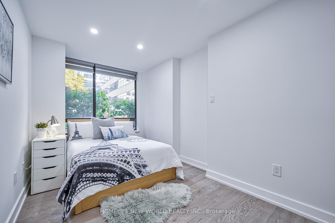
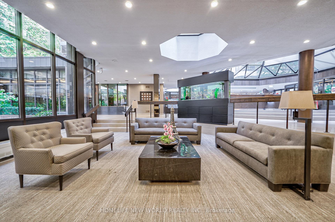
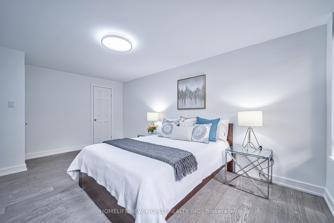
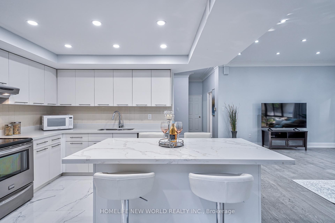
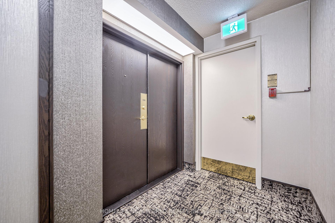
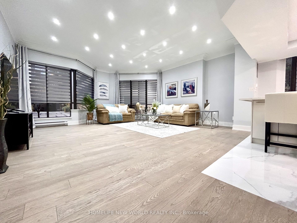
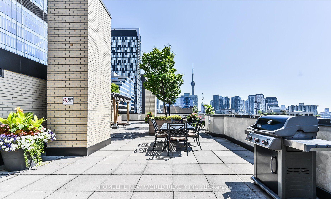
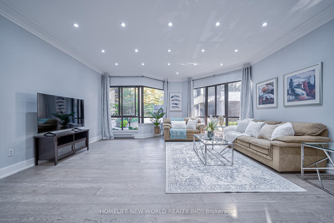
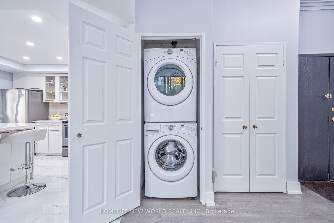
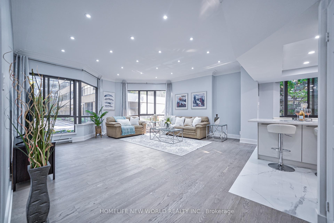
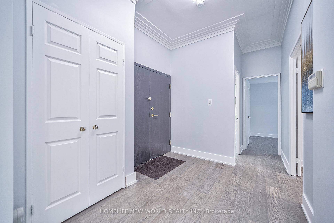
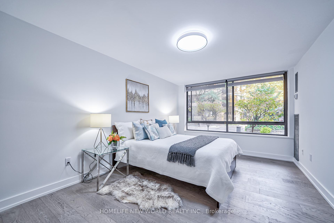
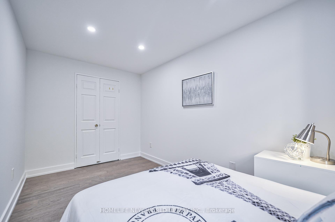
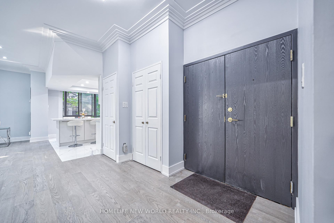

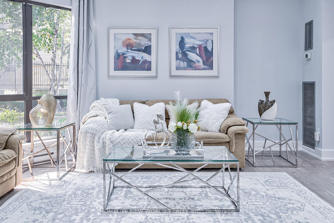
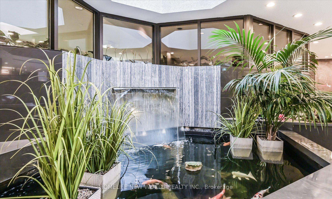
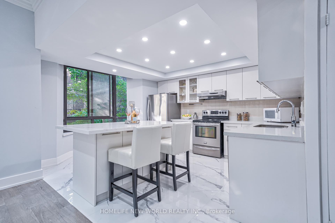
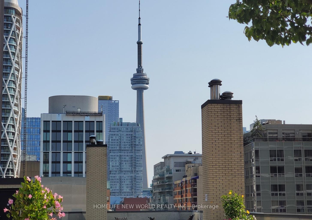
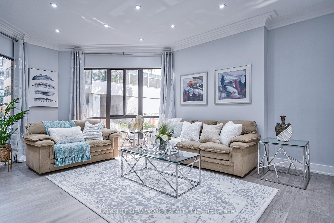
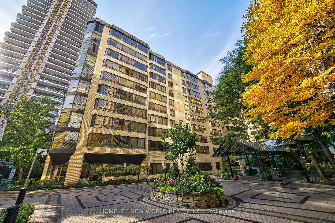
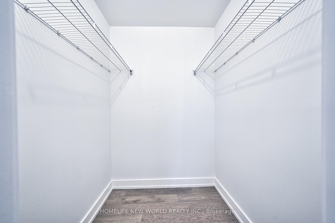
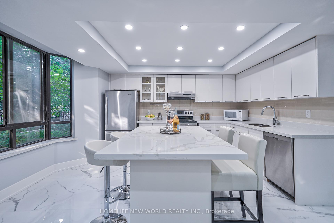
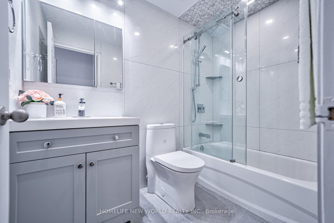
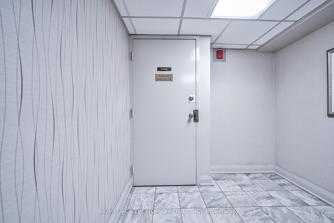
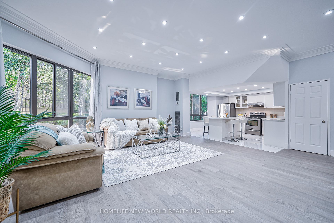
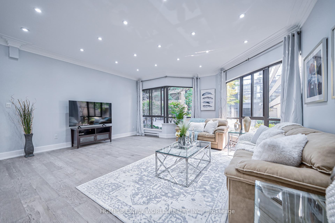
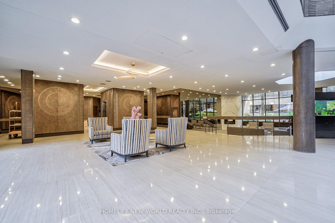
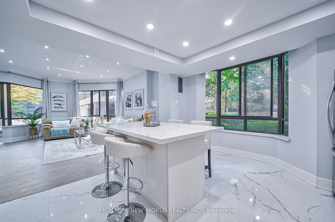
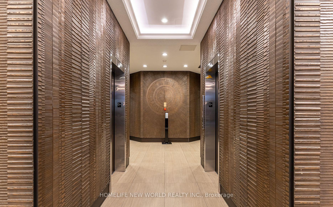
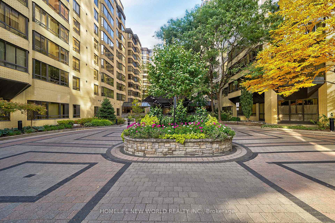
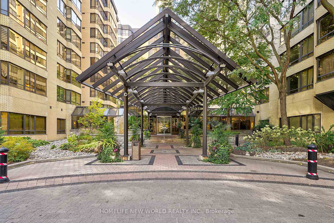
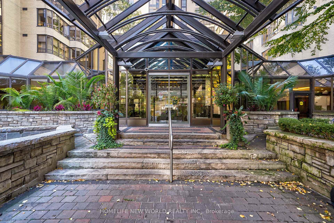
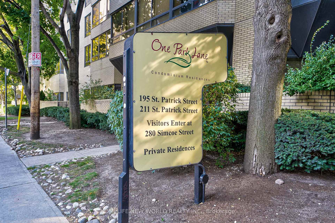
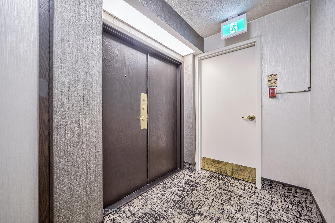
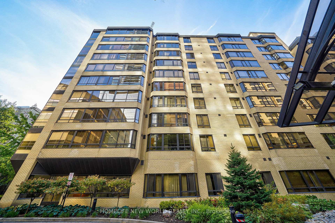
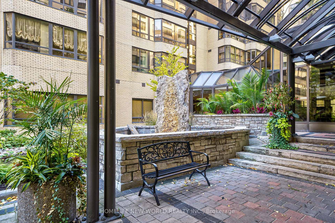
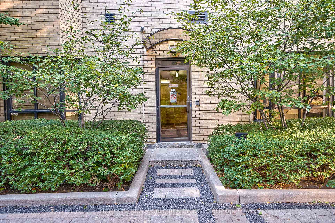
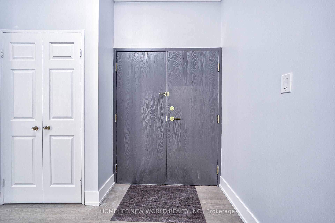
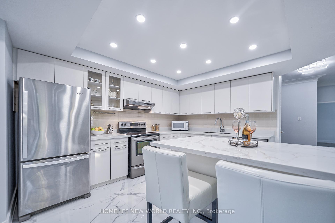
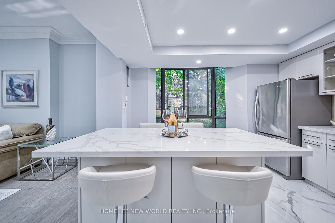
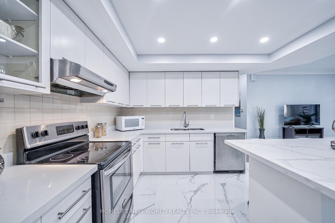
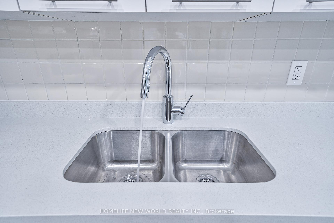
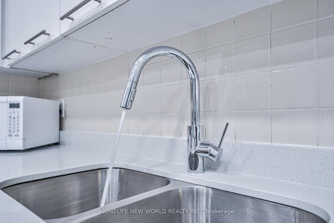
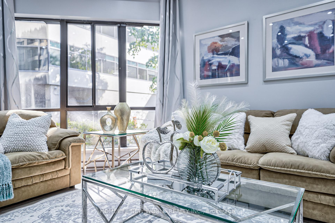
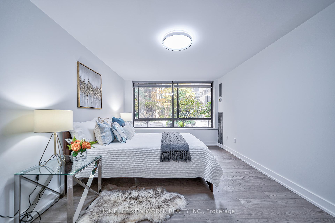
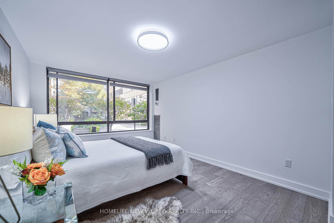
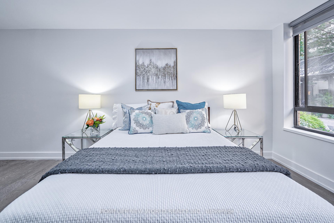
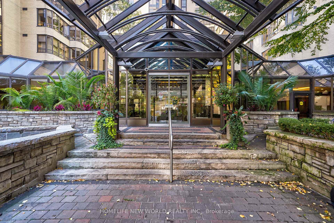
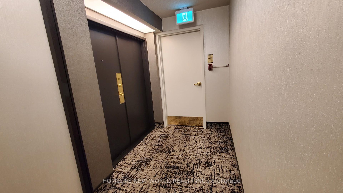
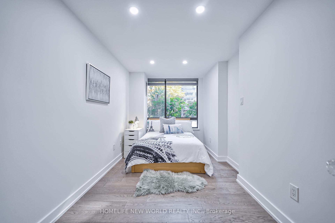
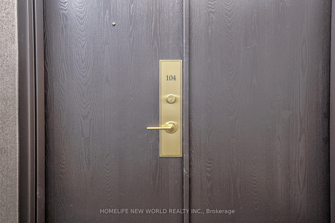




















































| Excellent Location! Luxurious Newly Renovated Cozy Condo At One Park Lane In the heart of Toronto's Downtown! Approx. 1100 Sqft. Rare 1+1 (Large Den Has Window Use As 2nd Bedrm), South East Facing, Light Filled Corner Unit With Large Windows Perfectly Situated Level Allows For A Uplifting View Of Landscaped Courtyard. Over 9 Ft Ceiling In Huge Living Room & Entrance Hallway, Pot Lights, Custom Crown Molding, High Quality Hardwood Flr Throughout. Open Concept Eat-In Modern Kitchen With Ample Cabinets, New Quartz Countertop & Porcelain Floor, Big Custom Dining Quartz Centre Island. Primary Bedrm Has Good Size Walk-in Closet. Included Rare 2 Side By Side Large Lockers At P2 And One Parking Near Elevator, Great Amenities: 24 Hr Security, Indoor Salt Water Pool/Sauna, Fitness, Billiards Room, Rooftop Terrace With Barbecues And CN Tower Views. Steps To St Patrick Subway Station & Hospital, U of T, Financial District, Eaton Center, OCAD, , AGO And Chinatown! |
| Extras: Maintenance Fee Includes Heat, Hydro, Water, Bell 1.5 Gbps internet, Bell Fibe & Crave TV Subscription, 2 Lockers, Parking |
| Price | $899,900 |
| Taxes: | $3240.25 |
| Maintenance Fee: | 877.29 |
| Address: | 195 St Patrick St , Unit 104, Toronto, M5T 2Y8, Ontario |
| Province/State: | Ontario |
| Condo Corporation No | MTCC |
| Level | 01 |
| Unit No | 04 |
| Directions/Cross Streets: | University/Dundas |
| Rooms: | 4 |
| Bedrooms: | 2 |
| Bedrooms +: | |
| Kitchens: | 1 |
| Family Room: | N |
| Basement: | None |
| Property Type: | Condo Apt |
| Style: | Apartment |
| Exterior: | Brick |
| Garage Type: | Underground |
| Garage(/Parking)Space: | 1.00 |
| Drive Parking Spaces: | 1 |
| Park #1 | |
| Parking Spot: | 246 |
| Parking Type: | Owned |
| Legal Description: | P2L2 No.246 |
| Exposure: | Se |
| Balcony: | None |
| Locker: | Owned |
| Pet Permited: | Restrict |
| Approximatly Square Footage: | 1000-1199 |
| Building Amenities: | Exercise Room, Indoor Pool, Rooftop Deck/Garden, Sauna, Visitor Parking |
| Property Features: | Clear View, Park, Public Transit, Wooded/Treed |
| Maintenance: | 877.29 |
| CAC Included: | Y |
| Hydro Included: | Y |
| Water Included: | Y |
| Cabel TV Included: | Y |
| Common Elements Included: | Y |
| Heat Included: | Y |
| Parking Included: | Y |
| Building Insurance Included: | Y |
| Fireplace/Stove: | N |
| Heat Source: | Gas |
| Heat Type: | Forced Air |
| Central Air Conditioning: | Central Air |
| Ensuite Laundry: | Y |
$
%
Years
This calculator is for demonstration purposes only. Always consult a professional
financial advisor before making personal financial decisions.
| Although the information displayed is believed to be accurate, no warranties or representations are made of any kind. |
| HOMELIFE NEW WORLD REALTY INC. |
- Listing -1 of 0
|
|

Dir:
1-866-382-2968
Bus:
416-548-7854
Fax:
416-981-7184
| Book Showing | Email a Friend |
Jump To:
At a Glance:
| Type: | Condo - Condo Apt |
| Area: | Toronto |
| Municipality: | Toronto |
| Neighbourhood: | Kensington-Chinatown |
| Style: | Apartment |
| Lot Size: | x () |
| Approximate Age: | |
| Tax: | $3,240.25 |
| Maintenance Fee: | $877.29 |
| Beds: | 2 |
| Baths: | 1 |
| Garage: | 1 |
| Fireplace: | N |
| Air Conditioning: | |
| Pool: |
Locatin Map:
Payment Calculator:

Listing added to your favorite list
Looking for resale homes?

By agreeing to Terms of Use, you will have ability to search up to 232163 listings and access to richer information than found on REALTOR.ca through my website.
- Color Examples
- Red
- Magenta
- Gold
- Black and Gold
- Dark Navy Blue And Gold
- Cyan
- Black
- Purple
- Gray
- Blue and Black
- Orange and Black
- Green
- Device Examples


