$2,799
Available - For Rent
Listing ID: E9393098
3520 Danforth Ave , Unit 301, Toronto, M1L 1E5, Ontario
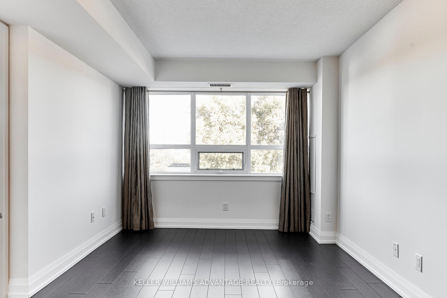
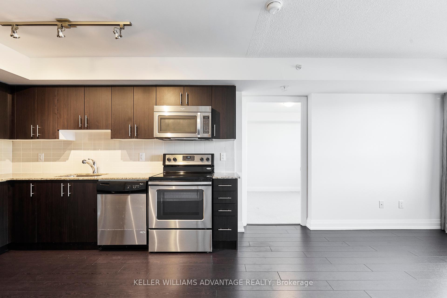
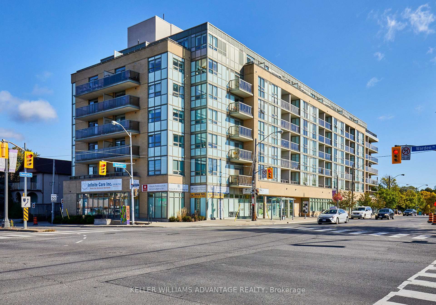
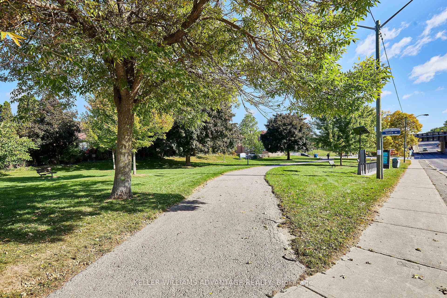
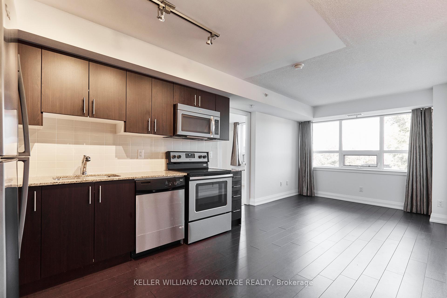
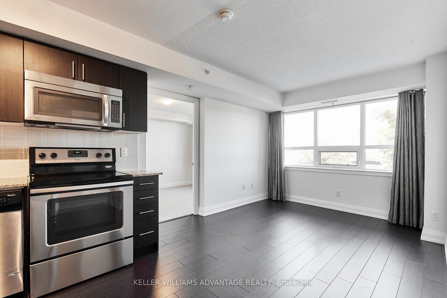
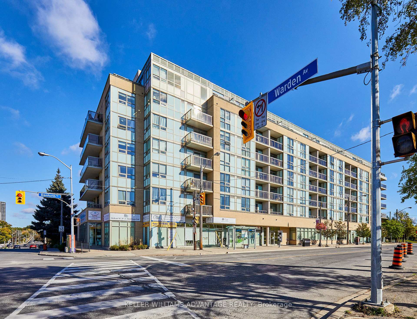
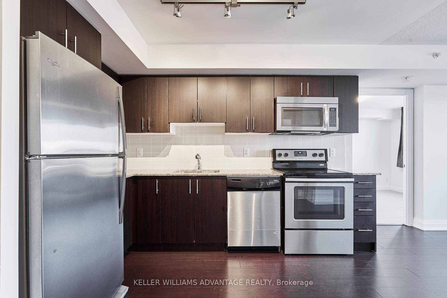
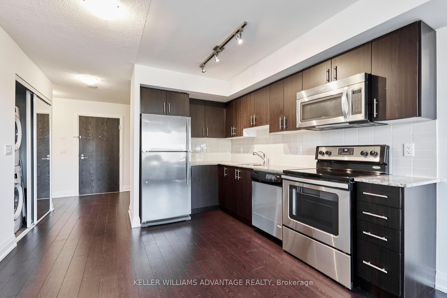
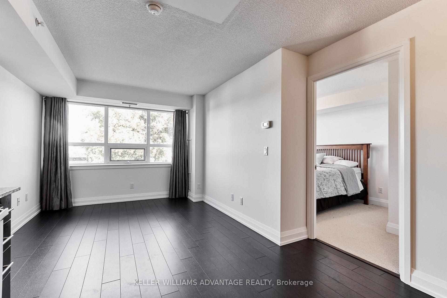
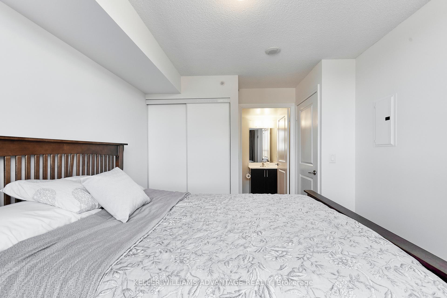
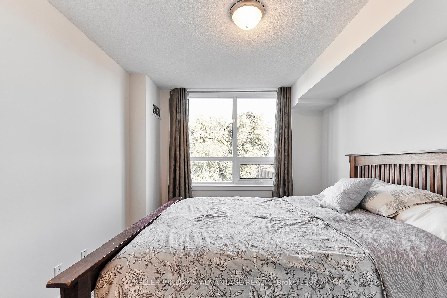
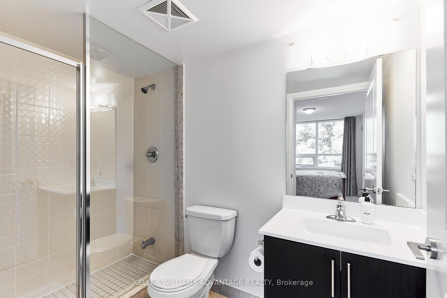
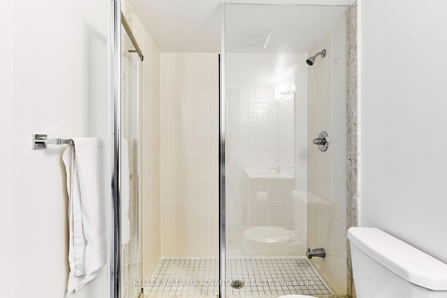
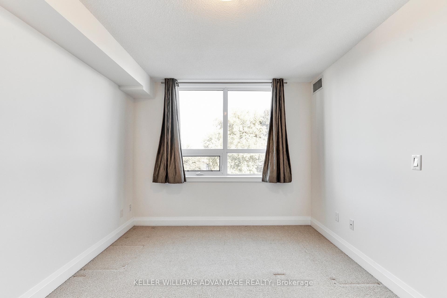
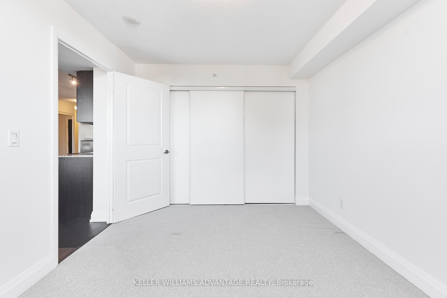
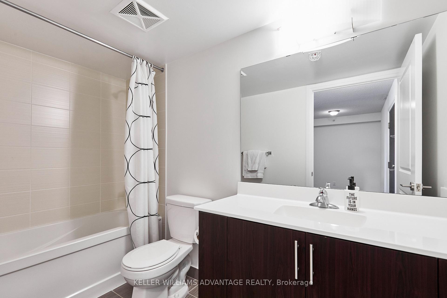
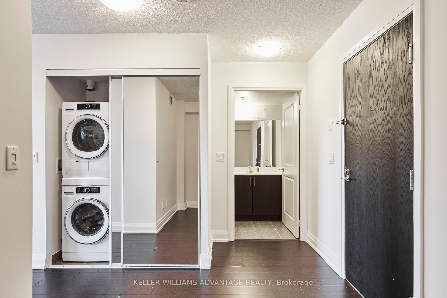
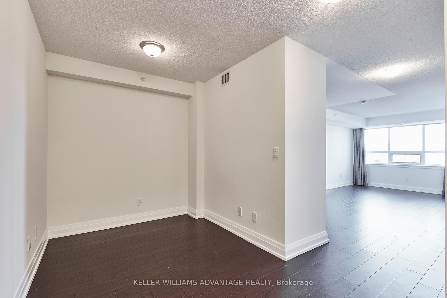
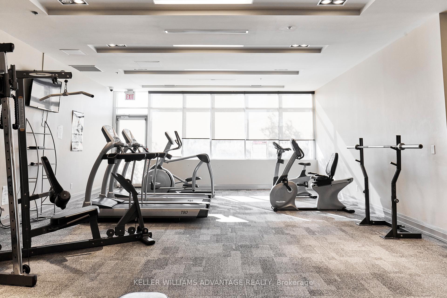
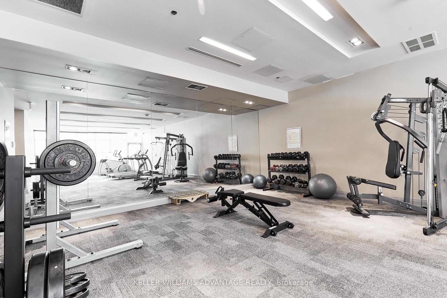
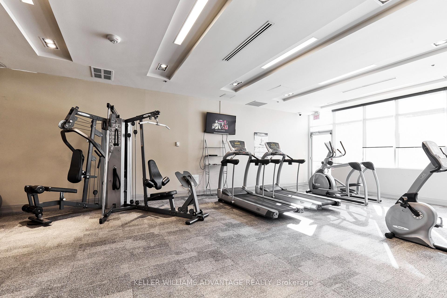
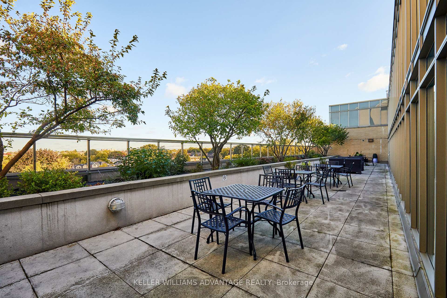
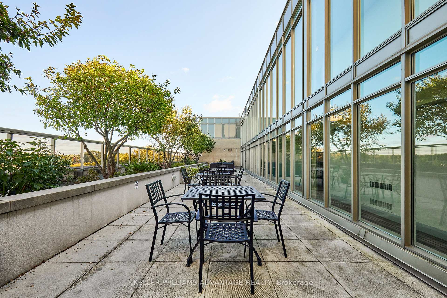
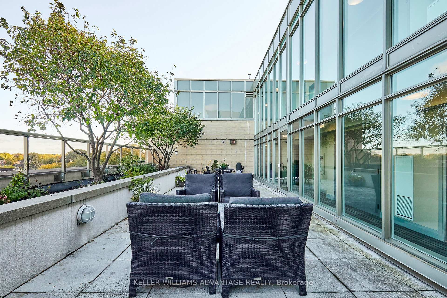
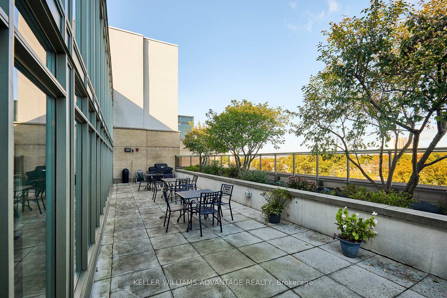
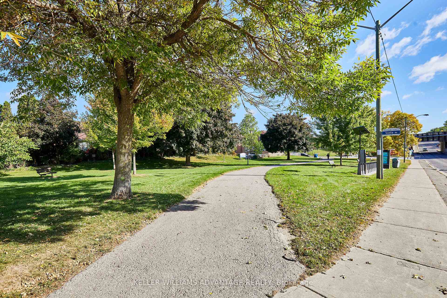



























| Discover this beautiful light filled 2+1 bedroom, 2 bath unit nestled in Danforth Ave with parking for 1 car in the heated garage, and one of the largest storage lockers in the building (9x5). Enjoy unparalleled convenience with easy access to Kingston Road, public transit at your door, The Beaches, and a short trip to vibrant downtown. Step inside to an inviting open-concept living room/dining room combo with large window letting in loads of natural light. The kitchen boasts stainless steel appliances, granite countertops, and a sleek backsplash. The spacious primary bedroom features a double closet with a built-in organizer, plus an ensuite 3-piece bath complete with a glassed-in shower. The second bedroom offers a large closet, providing ample storage space. Enjoy the convenience of an additional 4-piece bath with a deep tub, as well as a stacked washer and dryer tucked away for your convenience. Building amenities include a well-equipped gym, a 6th-floor terrace perfect for entertaining, communal bbq available for booking on the terrace, and secure underground parking for peace of mind. Don't miss out on this fantastic opportunity to live in a prime location with all the modern comforts. Schedule a viewing today! |
| Price | $2,799 |
| Address: | 3520 Danforth Ave , Unit 301, Toronto, M1L 1E5, Ontario |
| Province/State: | Ontario |
| Condo Corporation No | TSCC |
| Level | 3 |
| Unit No | 01 |
| Directions/Cross Streets: | Warden Ave & Danforth Ave |
| Rooms: | 5 |
| Rooms +: | 1 |
| Bedrooms: | 2 |
| Bedrooms +: | 1 |
| Kitchens: | 1 |
| Family Room: | N |
| Basement: | None |
| Furnished: | N |
| Property Type: | Condo Apt |
| Style: | Apartment |
| Exterior: | Brick, Concrete |
| Garage Type: | Underground |
| Garage(/Parking)Space: | 1.00 |
| Drive Parking Spaces: | 0 |
| Park #1 | |
| Parking Type: | Exclusive |
| Exposure: | N |
| Balcony: | None |
| Locker: | Exclusive |
| Pet Permited: | N |
| Approximatly Square Footage: | 800-899 |
| Building Amenities: | Bbqs Allowed, Bike Storage, Gym, Party/Meeting Room, Rooftop Deck/Garden, Visitor Parking |
| Property Features: | Place Of Wor, Public Transit, Rec Centre, School |
| Water Included: | Y |
| Common Elements Included: | Y |
| Parking Included: | Y |
| Building Insurance Included: | Y |
| Fireplace/Stove: | N |
| Heat Source: | Electric |
| Heat Type: | Forced Air |
| Central Air Conditioning: | Central Air |
| Ensuite Laundry: | Y |
| Although the information displayed is believed to be accurate, no warranties or representations are made of any kind. |
| KELLER WILLIAMS ADVANTAGE REALTY |
- Listing -1 of 0
|
|

Dir:
1-866-382-2968
Bus:
416-548-7854
Fax:
416-981-7184
| Book Showing | Email a Friend |
Jump To:
At a Glance:
| Type: | Condo - Condo Apt |
| Area: | Toronto |
| Municipality: | Toronto |
| Neighbourhood: | Oakridge |
| Style: | Apartment |
| Lot Size: | x () |
| Approximate Age: | |
| Tax: | $0 |
| Maintenance Fee: | $0 |
| Beds: | 2+1 |
| Baths: | 2 |
| Garage: | 1 |
| Fireplace: | N |
| Air Conditioning: | |
| Pool: |
Locatin Map:

Listing added to your favorite list
Looking for resale homes?

By agreeing to Terms of Use, you will have ability to search up to 232163 listings and access to richer information than found on REALTOR.ca through my website.
- Color Examples
- Red
- Magenta
- Gold
- Black and Gold
- Dark Navy Blue And Gold
- Cyan
- Black
- Purple
- Gray
- Blue and Black
- Orange and Black
- Green
- Device Examples


