$1,450,000
Available - For Sale
Listing ID: C9352541
7 Kenaston Gdns , Unit 710, Toronto, M2K 1G7, Ontario
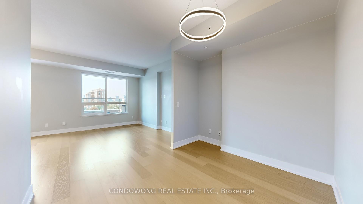
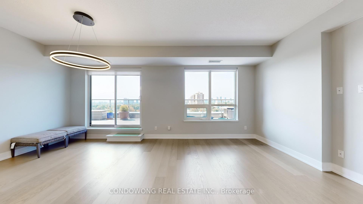
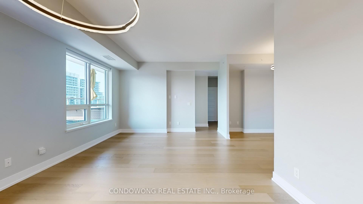
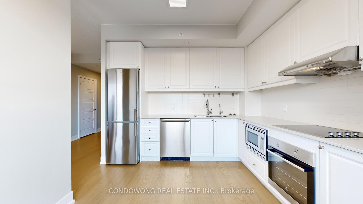
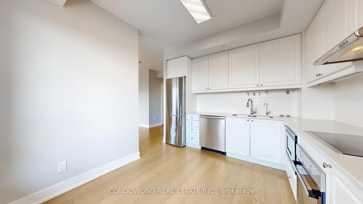
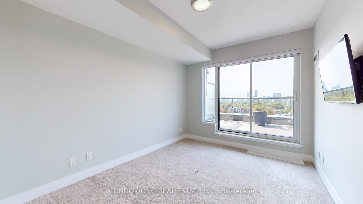
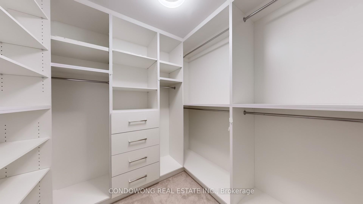
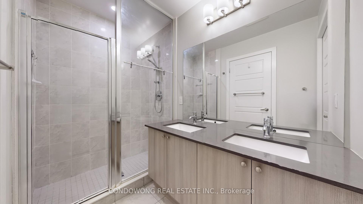
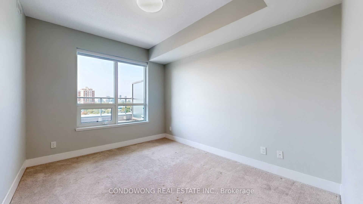
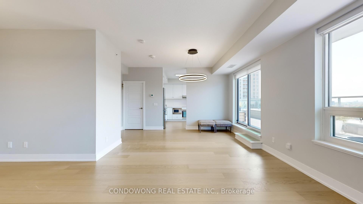
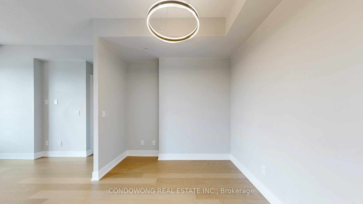
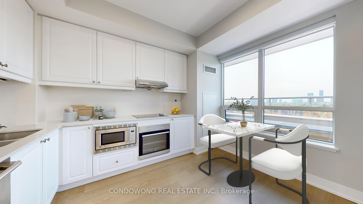
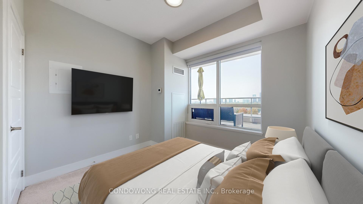
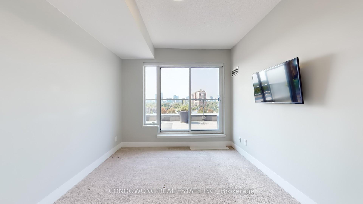
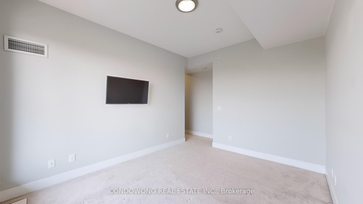
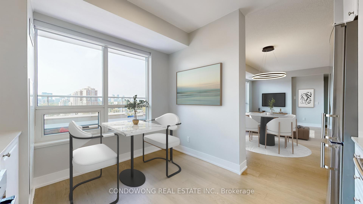
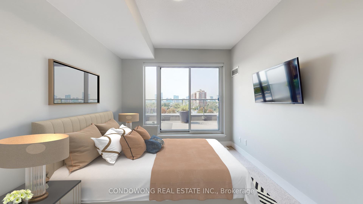
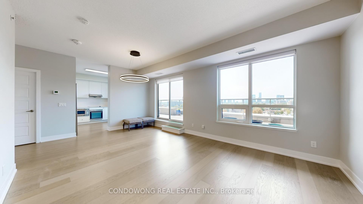
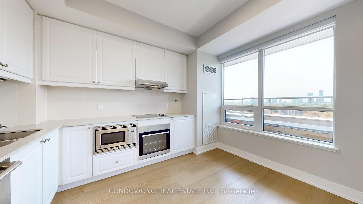
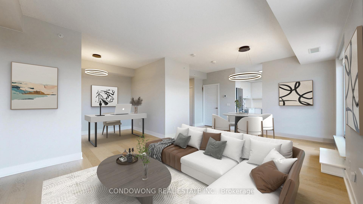
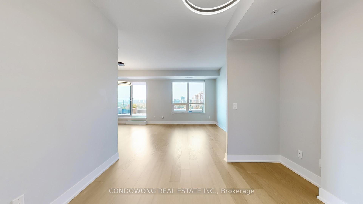
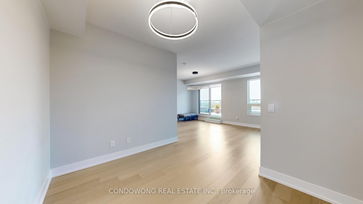
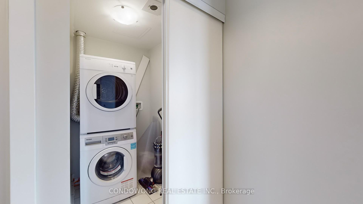
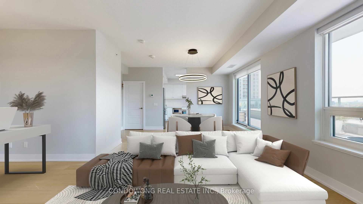
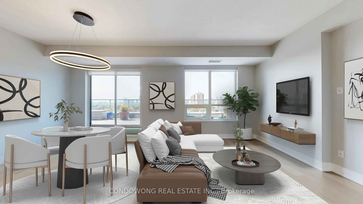
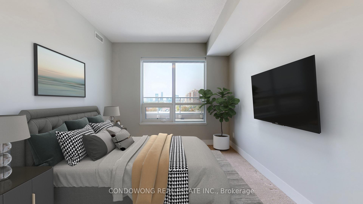
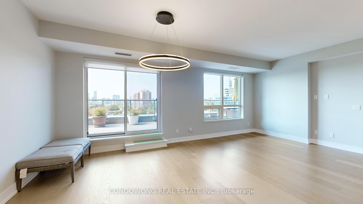
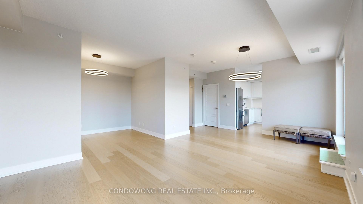
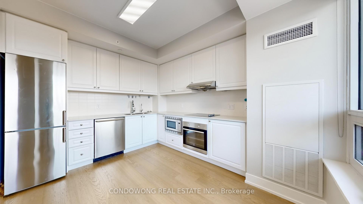
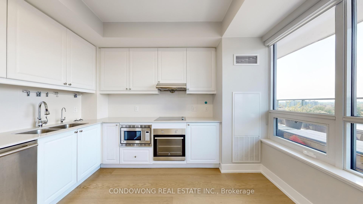
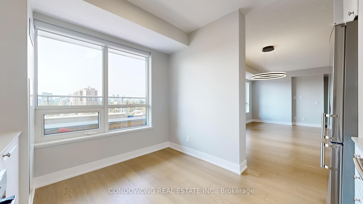
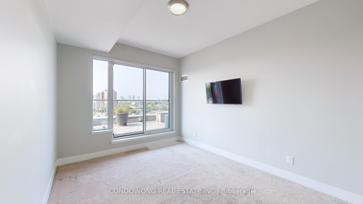
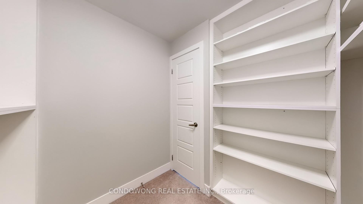
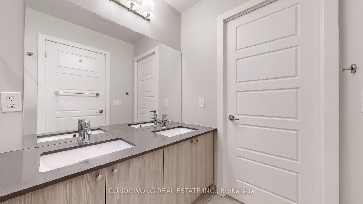
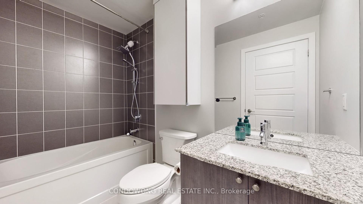
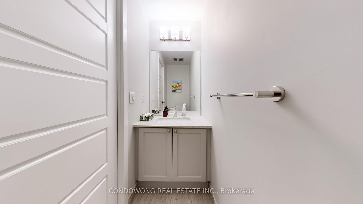
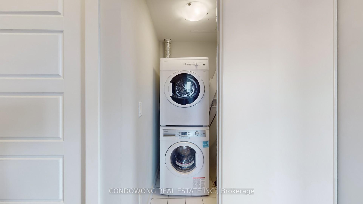
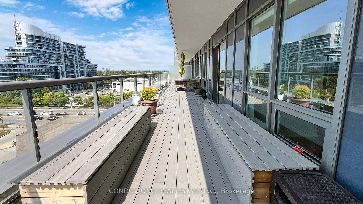
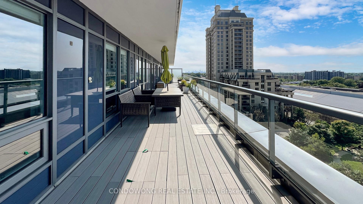
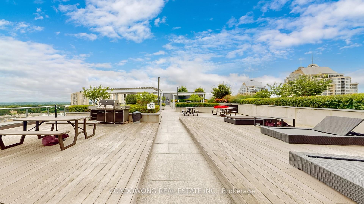
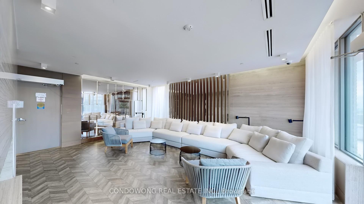
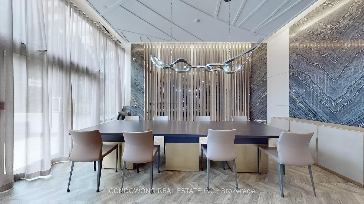
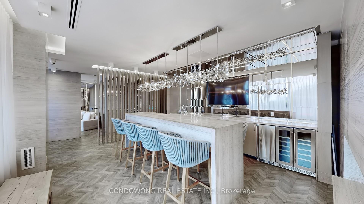
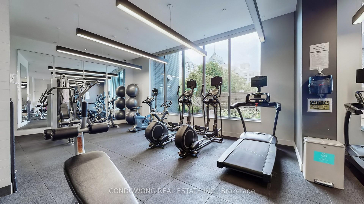
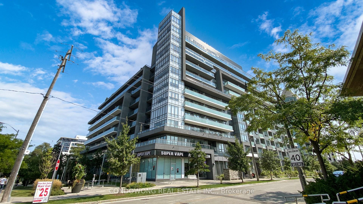
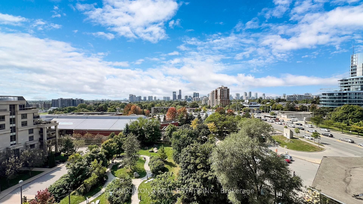














































| Discover urban luxury at 7 Kenaston Gardens, Suite 710 a meticulously designed 3-bedroom + den, 3-bathroom corner suite, offering a generous 1,407 sq ft of refined living space. Step into a bright, open-concept layout with expansive floor-to-ceiling windows that frame completely unobstructed views, allowing you to indulge in stunning sunsets from the comfort of your home. The sleek, modern kitchen features top-of-the-line appliances, elegant cabinetry, and ample counter space, perfect for both everyday living and entertaining. The master suite is a private retreat, complete with a luxurious ensuite bath and a spacious walk-in closet. The additional bedrooms offer versatility, whether for family, guests, or a home office. The den provides extra flexibility for a workspace. This prime location offers unparalleled convenience, with just steps to the subway, YMCA, Loblaws, and Bayview Village Shops. Enjoy easy access to top dining, shopping, and entertainment options right at your doorstep, making this residence a true gem in the heart of Toronto. |
| Extras: Fridge, Cook top Stove, Built-in Oven, Microwave, Washer, Dryer. |
| Price | $1,450,000 |
| Taxes: | $6916.85 |
| Maintenance Fee: | 1205.64 |
| Address: | 7 Kenaston Gdns , Unit 710, Toronto, M2K 1G7, Ontario |
| Province/State: | Ontario |
| Condo Corporation No | TSCC |
| Level | 7 |
| Unit No | 9 |
| Directions/Cross Streets: | Bayview / Sheppard |
| Rooms: | 6 |
| Bedrooms: | 3 |
| Bedrooms +: | 1 |
| Kitchens: | 1 |
| Family Room: | Y |
| Basement: | None |
| Property Type: | Condo Apt |
| Style: | Apartment |
| Exterior: | Concrete |
| Garage Type: | Underground |
| Garage(/Parking)Space: | 2.00 |
| Drive Parking Spaces: | 2 |
| Park #1 | |
| Parking Type: | Owned |
| Exposure: | S |
| Balcony: | Terr |
| Locker: | Owned |
| Pet Permited: | Restrict |
| Approximatly Square Footage: | 1400-1599 |
| Building Amenities: | Guest Suites, Gym, Party/Meeting Room, Rooftop Deck/Garden, Visitor Parking |
| Property Features: | Clear View, Hospital, Place Of Worship, Public Transit, School |
| Maintenance: | 1205.64 |
| CAC Included: | Y |
| Common Elements Included: | Y |
| Heat Included: | Y |
| Parking Included: | Y |
| Building Insurance Included: | Y |
| Fireplace/Stove: | N |
| Heat Source: | Gas |
| Heat Type: | Forced Air |
| Central Air Conditioning: | Central Air |
| Ensuite Laundry: | Y |
$
%
Years
This calculator is for demonstration purposes only. Always consult a professional
financial advisor before making personal financial decisions.
| Although the information displayed is believed to be accurate, no warranties or representations are made of any kind. |
| CONDOWONG REAL ESTATE INC. |
- Listing -1 of 0
|
|

Dir:
1-866-382-2968
Bus:
416-548-7854
Fax:
416-981-7184
| Virtual Tour | Book Showing | Email a Friend |
Jump To:
At a Glance:
| Type: | Condo - Condo Apt |
| Area: | Toronto |
| Municipality: | Toronto |
| Neighbourhood: | Bayview Village |
| Style: | Apartment |
| Lot Size: | x () |
| Approximate Age: | |
| Tax: | $6,916.85 |
| Maintenance Fee: | $1,205.64 |
| Beds: | 3+1 |
| Baths: | 3 |
| Garage: | 2 |
| Fireplace: | N |
| Air Conditioning: | |
| Pool: |
Locatin Map:
Payment Calculator:

Listing added to your favorite list
Looking for resale homes?

By agreeing to Terms of Use, you will have ability to search up to 234637 listings and access to richer information than found on REALTOR.ca through my website.
- Color Examples
- Red
- Magenta
- Gold
- Black and Gold
- Dark Navy Blue And Gold
- Cyan
- Black
- Purple
- Gray
- Blue and Black
- Orange and Black
- Green
- Device Examples


