$698,000
Available - For Sale
Listing ID: X10433100
1284 BEN ROYAL Ave , Greely - Metcalfe - Osgoode - Vernon and, K4P 1A3, Ontario


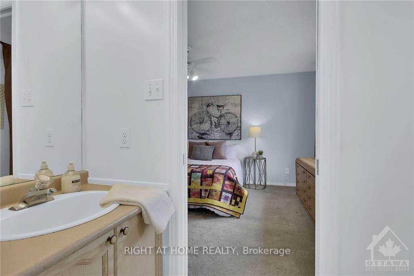
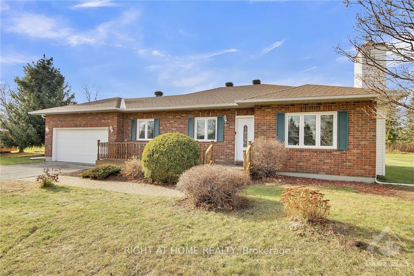
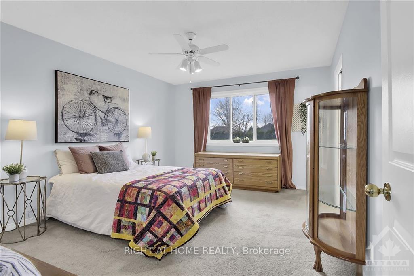
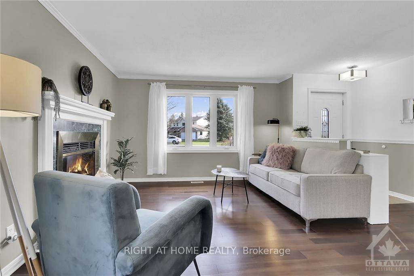
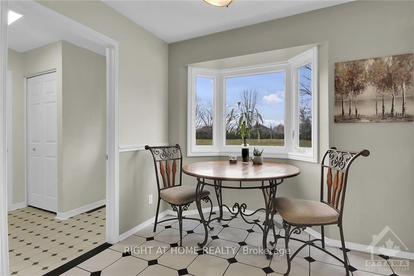
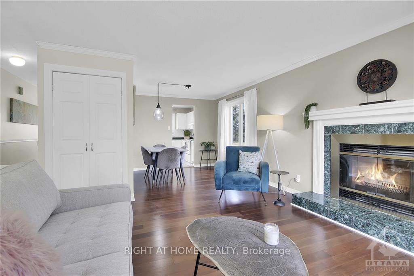
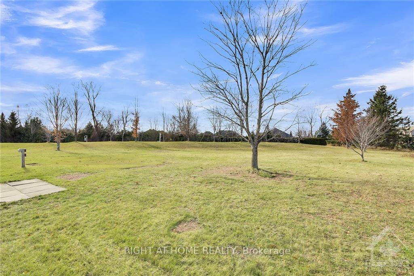
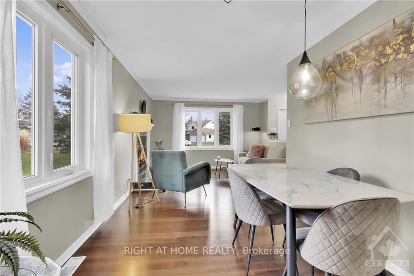
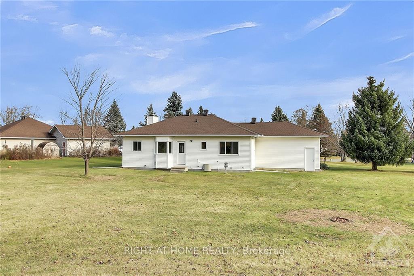
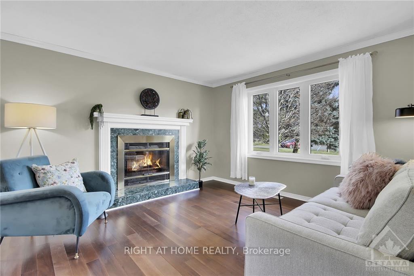
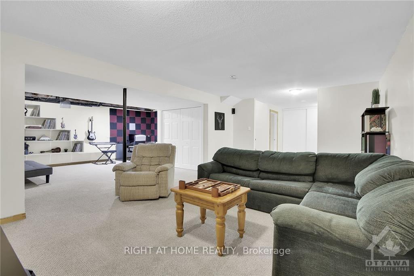
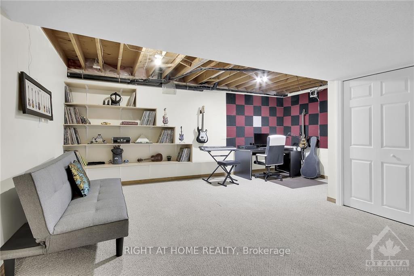
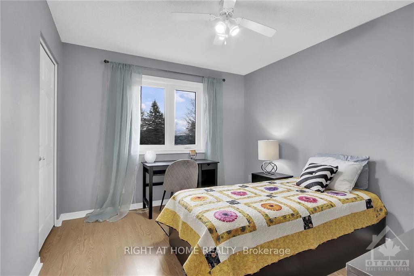
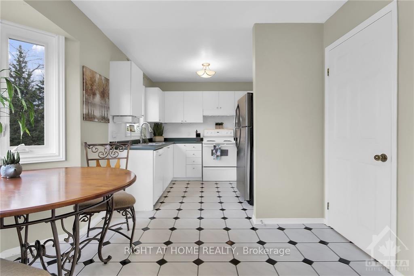
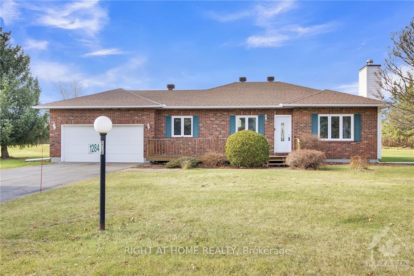
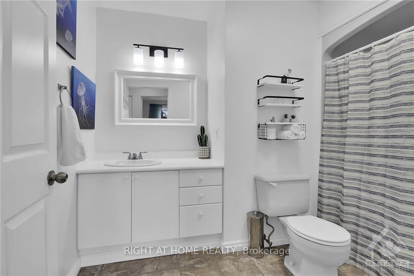
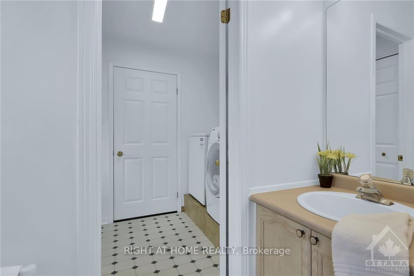
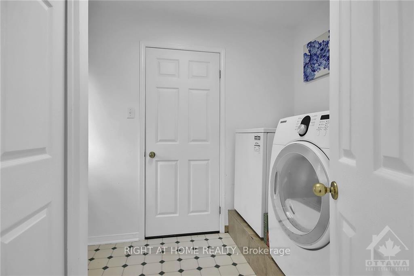
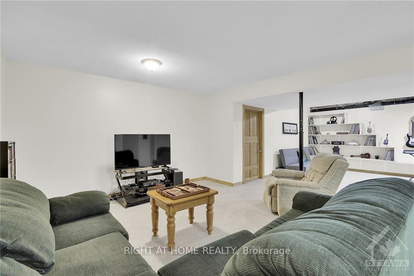
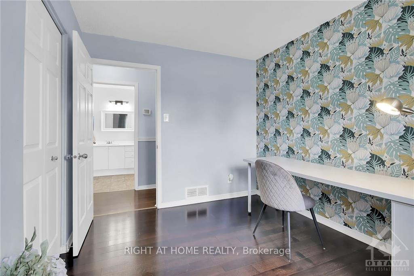
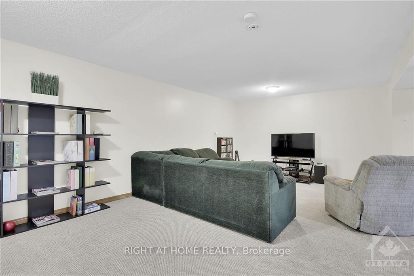
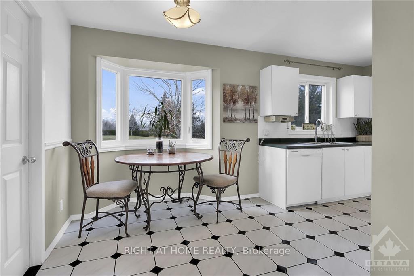
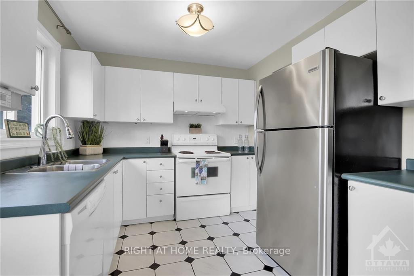
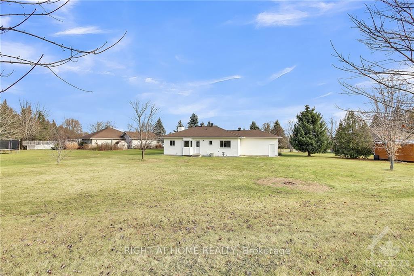
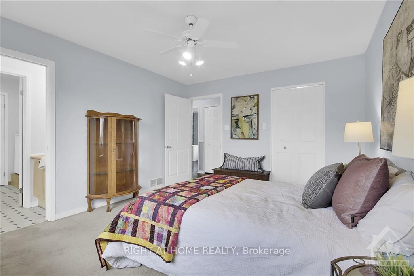
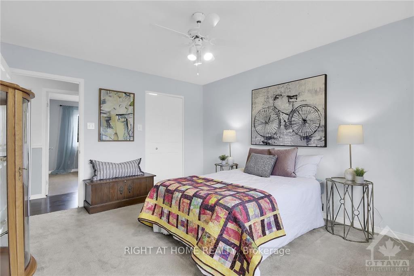
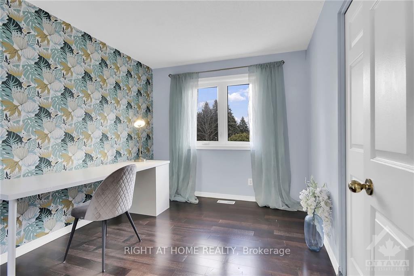
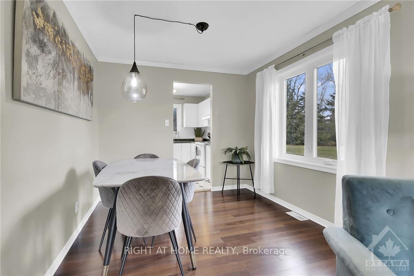
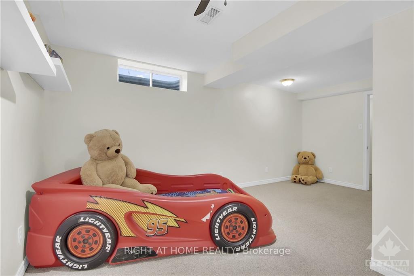































| Welcome to 1284 Ben Royal, a charming 3-bed, 2-bath bungalow w/ a double garage located in Greely. Literally a few steps to the famous Greely Loop trail & a 3min. drive to your local grocery store. This home is all about laid-back vibes and easy living. Check out the cute front porch! Cozy main floor living room w/ a fireplace & a separate dining area. Large eat-in kitchen w/ newer fridge & lots of cupboard space. And guess what? The view from the sink out to your huge pie-shaped lot may have you enjoying washing your dishes. The large primary bedroom has a walk-in closet & a 2-piece ensuite bathroom. Main floor laundry/mudroom with backyard access. Need more space? The lower level has a huge recreation area, a large office (currently used as a 4th bedroom), stairs to access the garage & plenty of storage. This home is ready for your personal touch! Roof 2015, Windows 2012, Bay & powder room windows 2024, Furnace to gas Nov 2008, Water softener 2017. 24 hr. irrevocable on all offers., Flooring: Linoleum, Flooring: Laminate, Flooring: Carpet Wall To Wall |
| Price | $698,000 |
| Taxes: | $3582.00 |
| Address: | 1284 BEN ROYAL Ave , Greely - Metcalfe - Osgoode - Vernon and, K4P 1A3, Ontario |
| Lot Size: | 97.83 x 169.72 (Feet) |
| Directions/Cross Streets: | Mitch Owens Road to Old Prescott Road to Aldergrove Way to 1284 Ben Royal Ave |
| Rooms: | 11 |
| Rooms +: | 3 |
| Bedrooms: | 3 |
| Bedrooms +: | 0 |
| Kitchens: | 2 |
| Kitchens +: | 0 |
| Family Room: | N |
| Basement: | Finished, Full |
| Property Type: | Detached |
| Style: | Bungalow |
| Exterior: | Brick, Other |
| Garage Type: | Attached |
| Pool: | None |
| Fireplace/Stove: | Y |
| Heat Source: | Gas |
| Heat Type: | Forced Air |
| Central Air Conditioning: | Central Air |
| Sewers: | Septic |
| Water: | Well |
| Water Supply Types: | Drilled Well |
| Utilities-Gas: | Y |
$
%
Years
This calculator is for demonstration purposes only. Always consult a professional
financial advisor before making personal financial decisions.
| Although the information displayed is believed to be accurate, no warranties or representations are made of any kind. |
| RIGHT AT HOME REALTY |
- Listing -1 of 0
|
|

Dir:
1-866-382-2968
Bus:
416-548-7854
Fax:
416-981-7184
| Book Showing | Email a Friend |
Jump To:
At a Glance:
| Type: | Freehold - Detached |
| Area: | Ottawa |
| Municipality: | Greely - Metcalfe - Osgoode - Vernon and |
| Neighbourhood: | 1601 - Greely |
| Style: | Bungalow |
| Lot Size: | 97.83 x 169.72(Feet) |
| Approximate Age: | |
| Tax: | $3,582 |
| Maintenance Fee: | $0 |
| Beds: | 3 |
| Baths: | 2 |
| Garage: | 0 |
| Fireplace: | Y |
| Air Conditioning: | |
| Pool: | None |
Locatin Map:
Payment Calculator:

Listing added to your favorite list
Looking for resale homes?

By agreeing to Terms of Use, you will have ability to search up to 232163 listings and access to richer information than found on REALTOR.ca through my website.
- Color Examples
- Red
- Magenta
- Gold
- Black and Gold
- Dark Navy Blue And Gold
- Cyan
- Black
- Purple
- Gray
- Blue and Black
- Orange and Black
- Green
- Device Examples


