$699,900
Available - For Sale
Listing ID: X10432163
463 Conservatory Dr , Kingston, K7M 9C8, Ontario
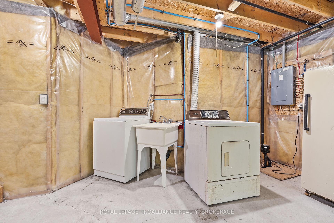
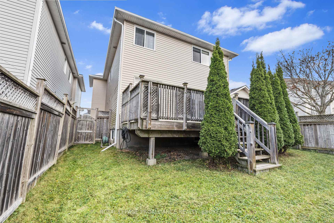
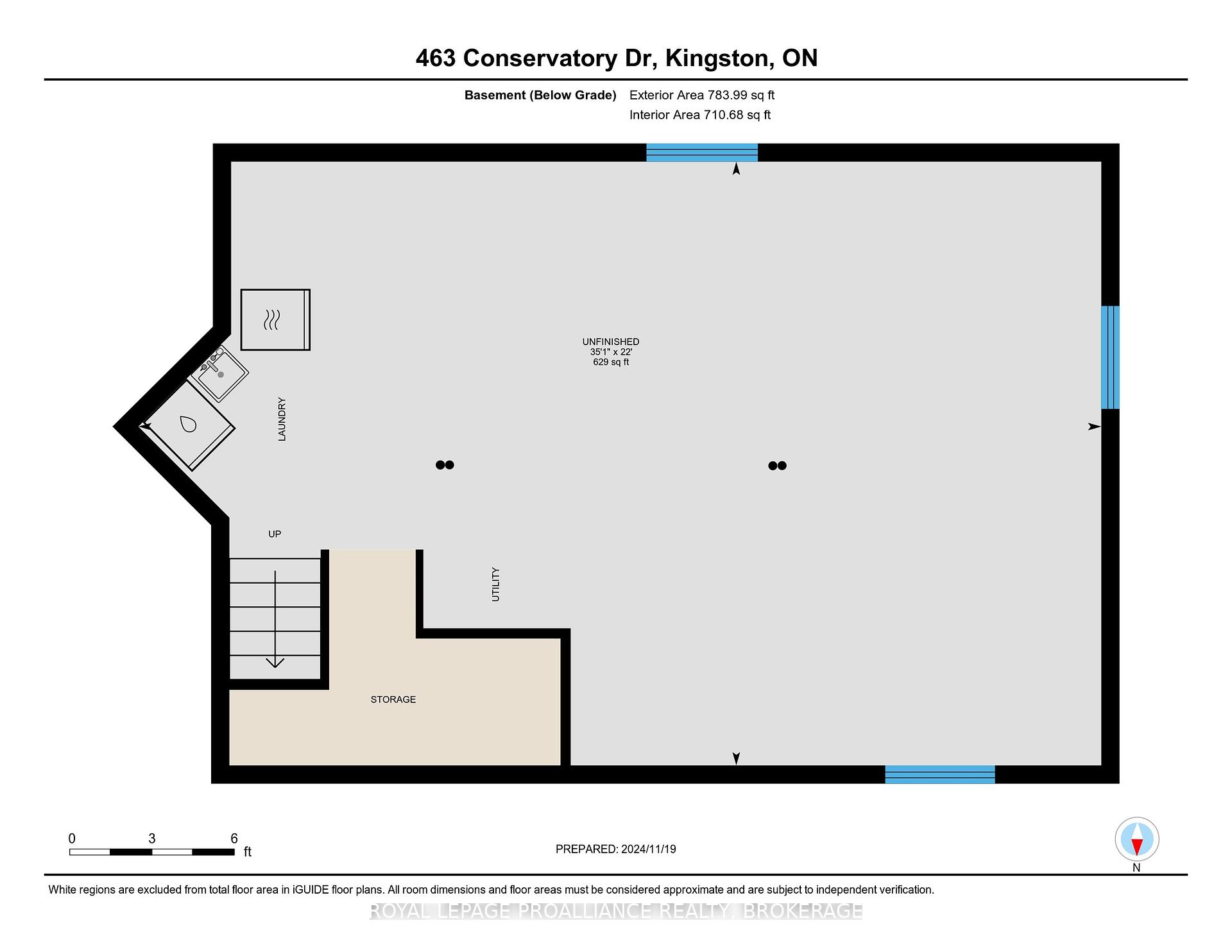
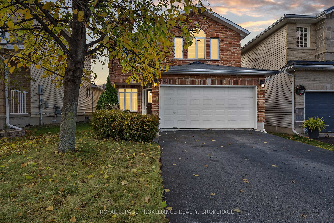
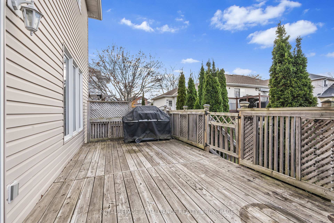
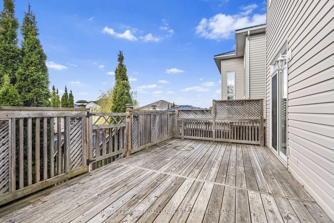
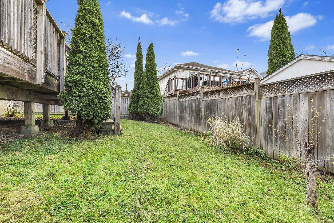
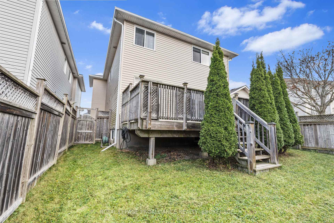
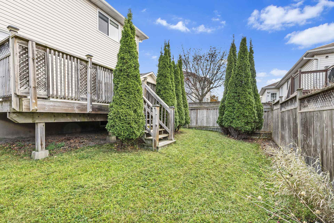
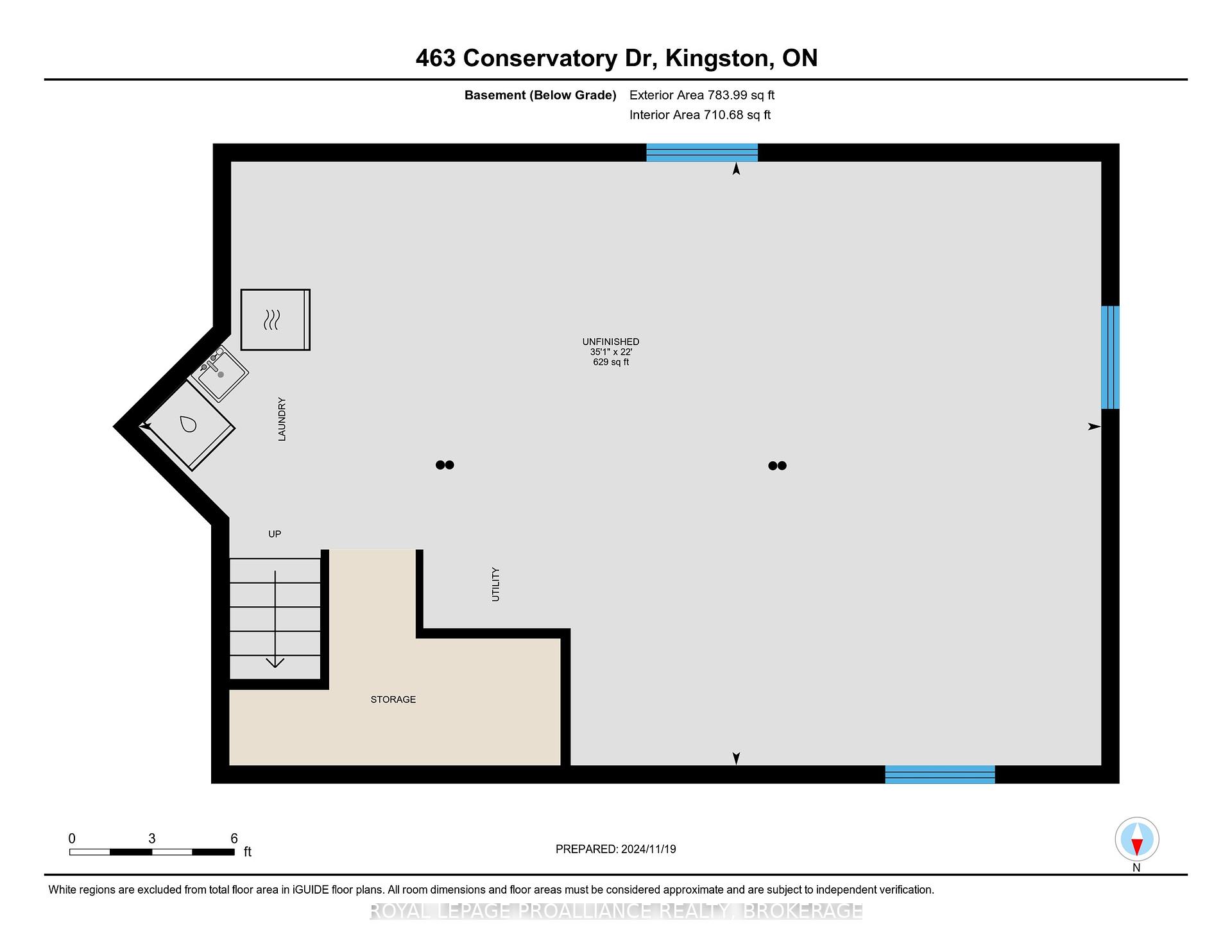
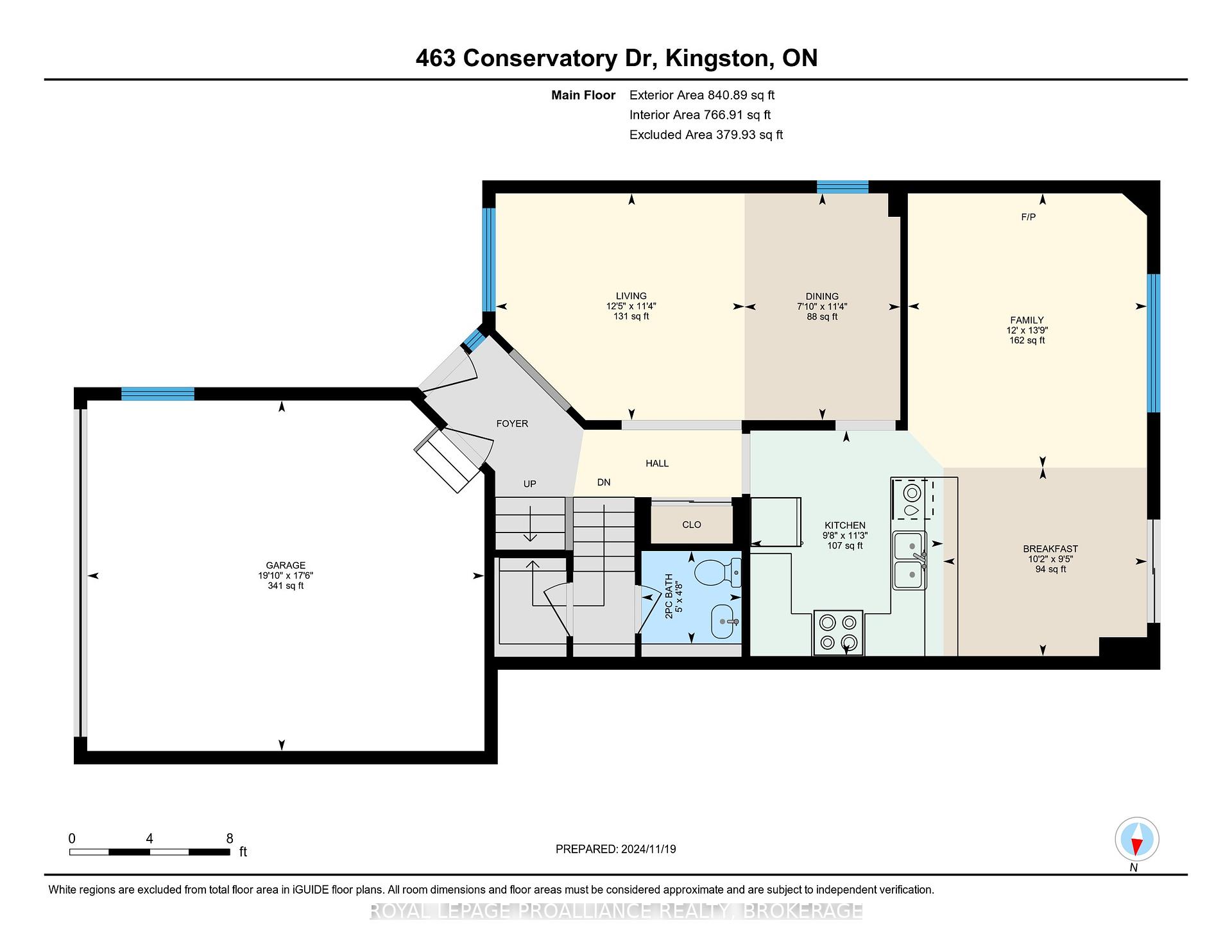
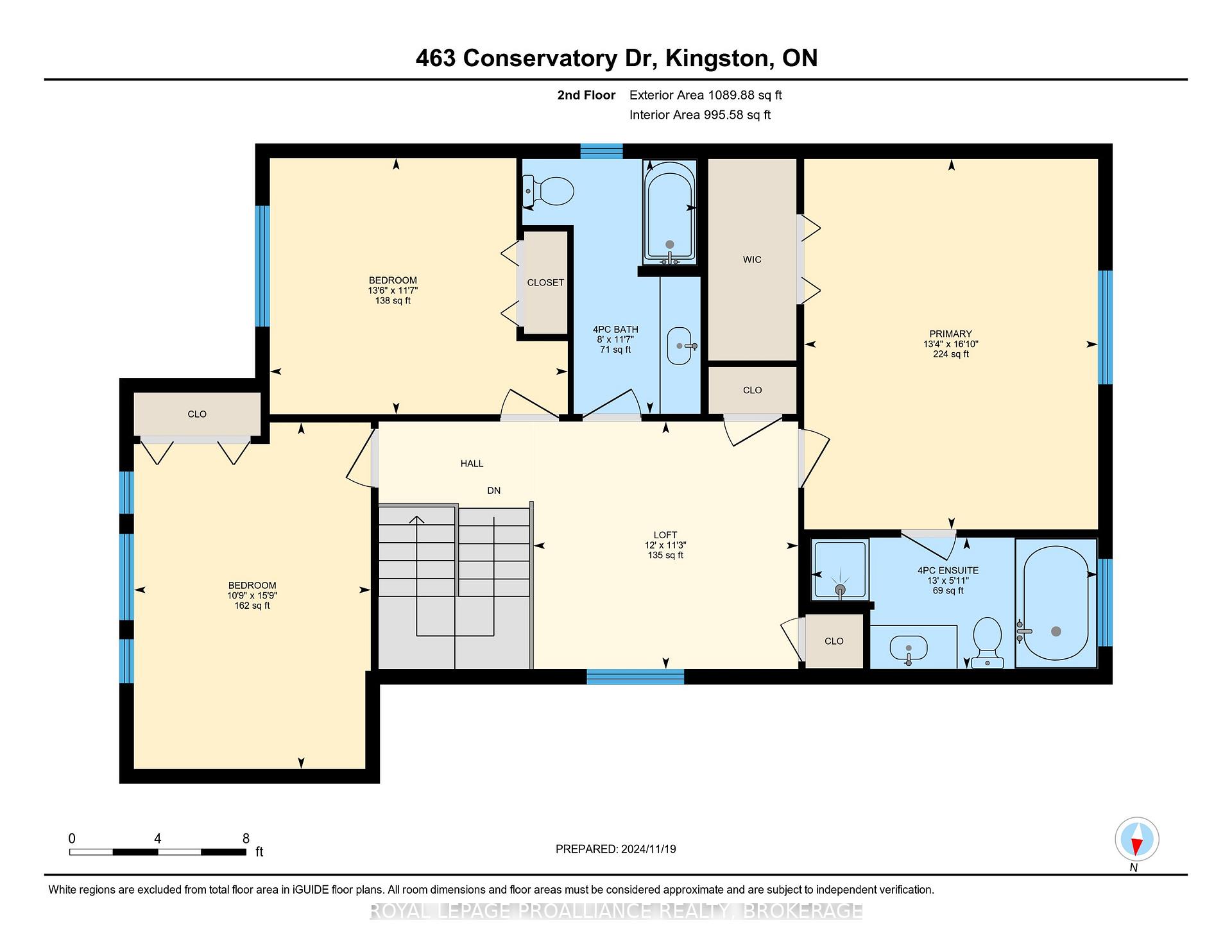
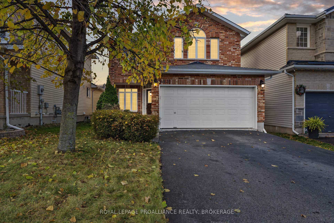
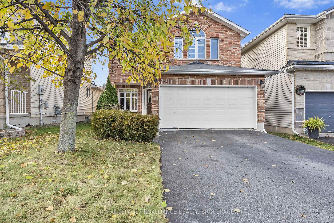
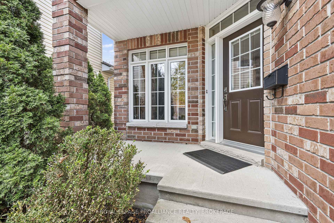
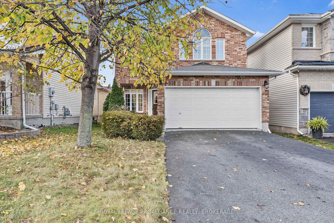
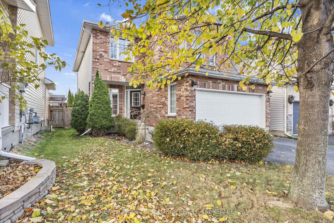
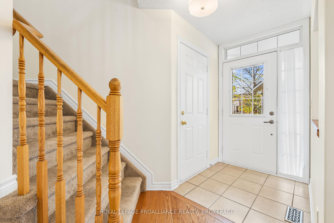
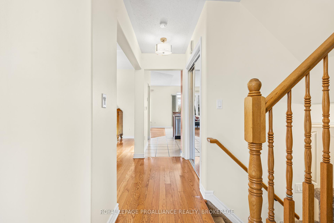
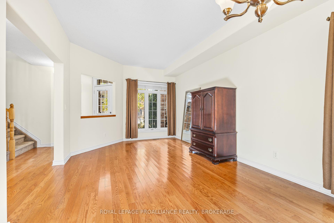
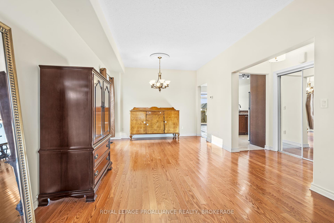
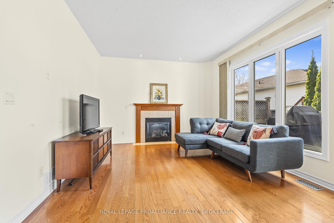
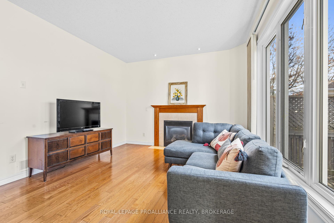
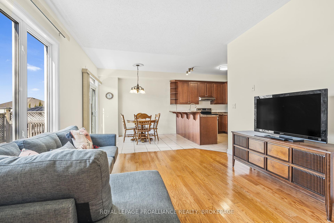
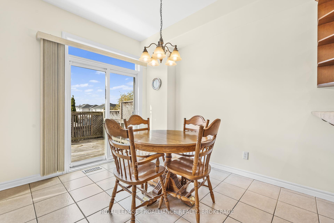
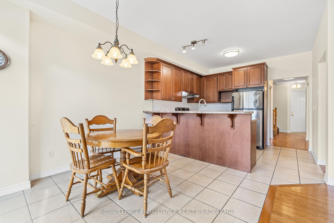
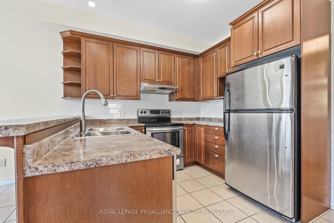
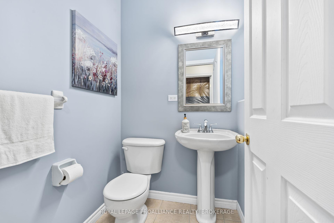
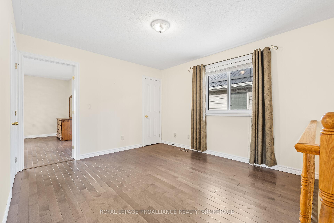
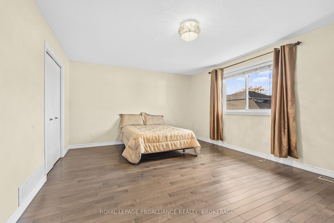
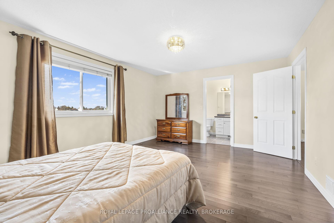
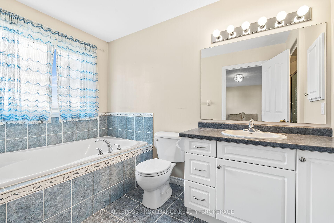
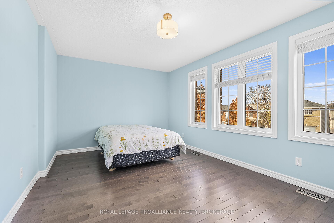
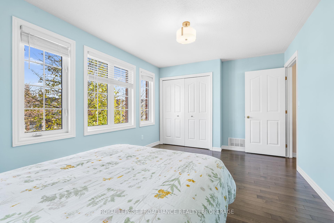
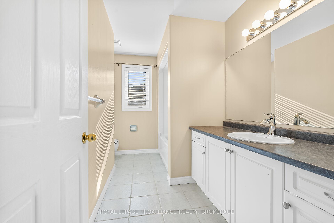
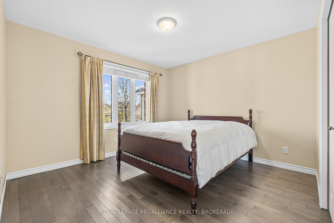
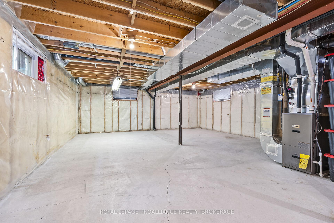
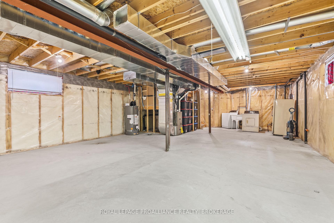
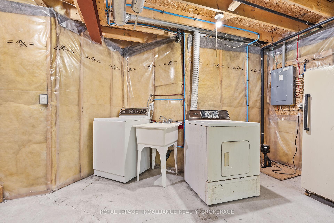
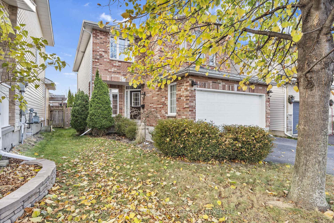
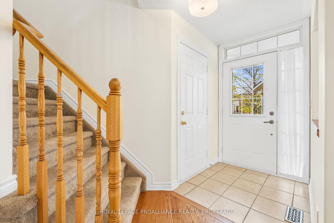
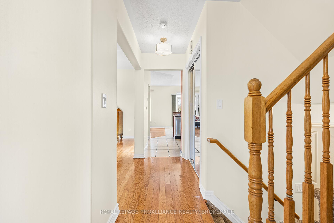
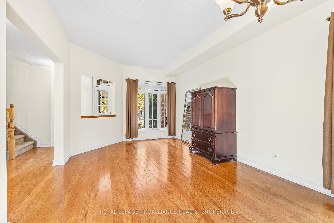
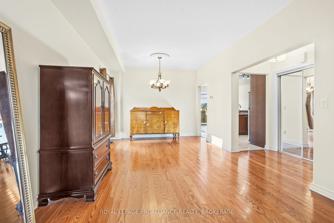
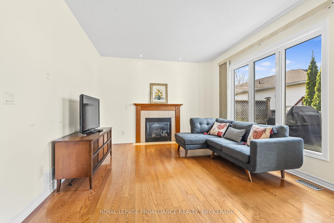
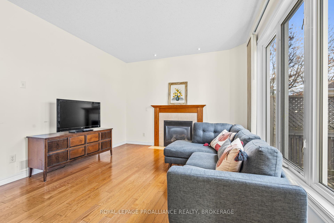
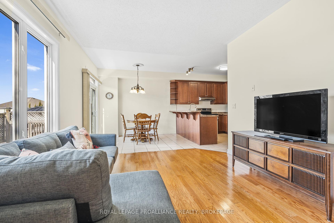
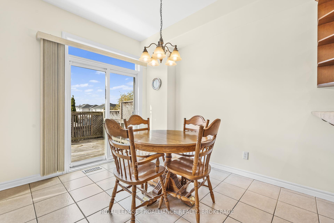
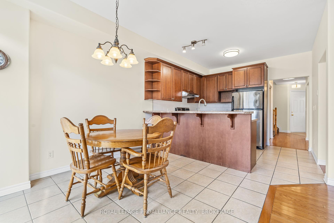
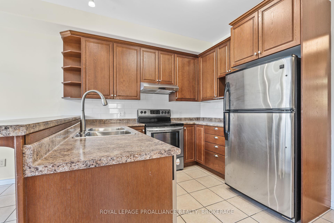
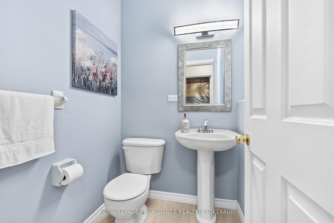
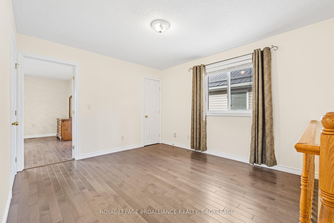
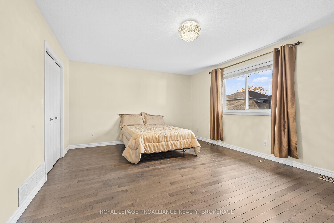
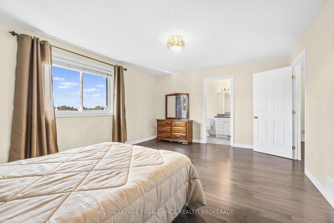
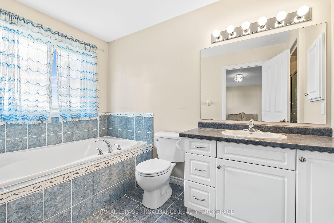
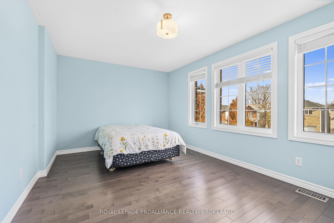
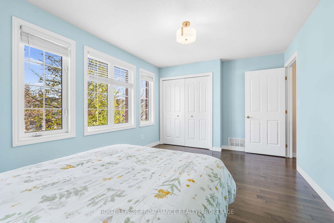
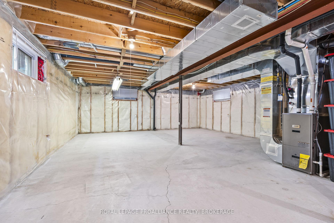
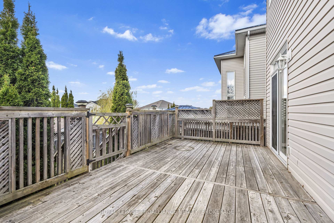
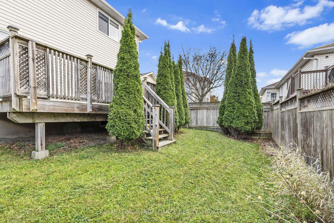
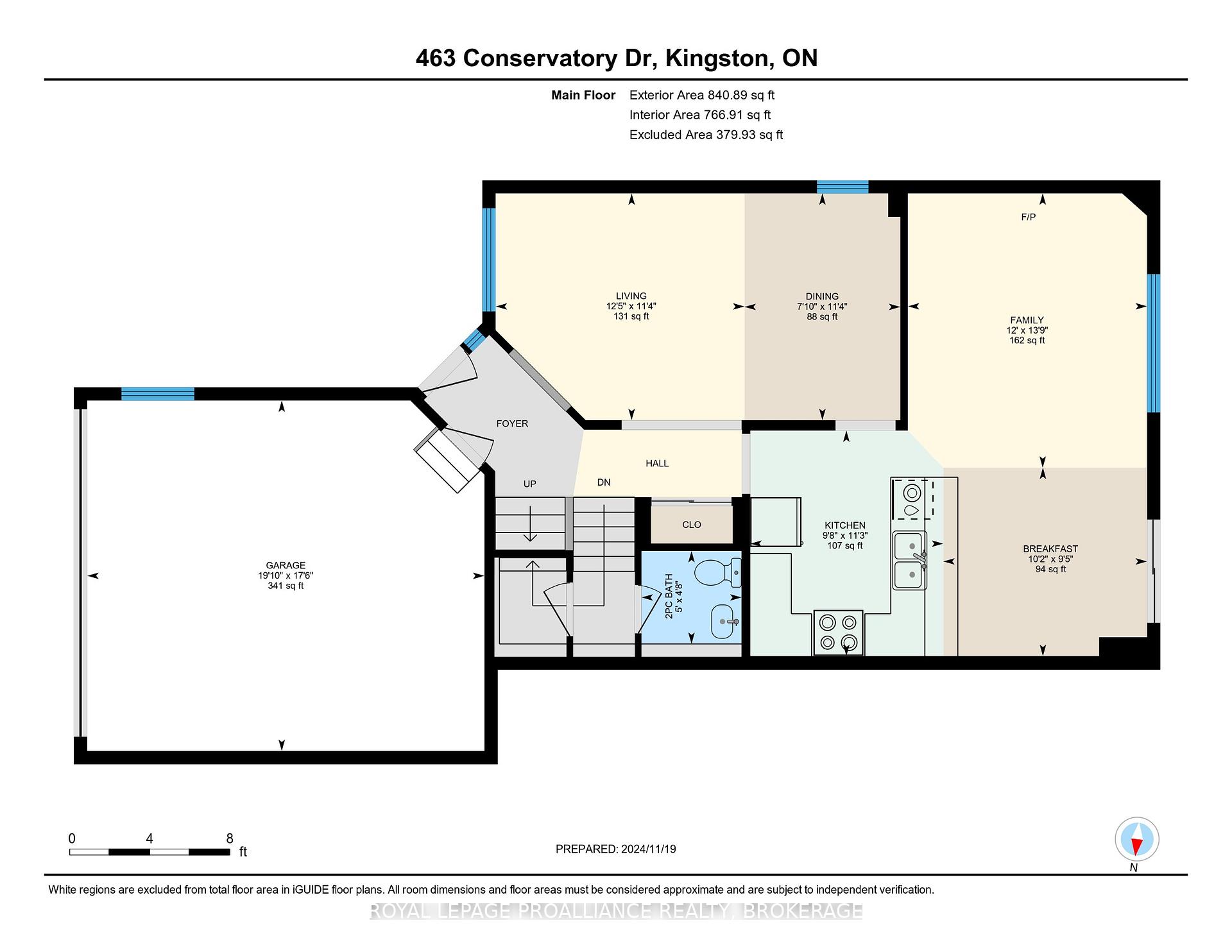
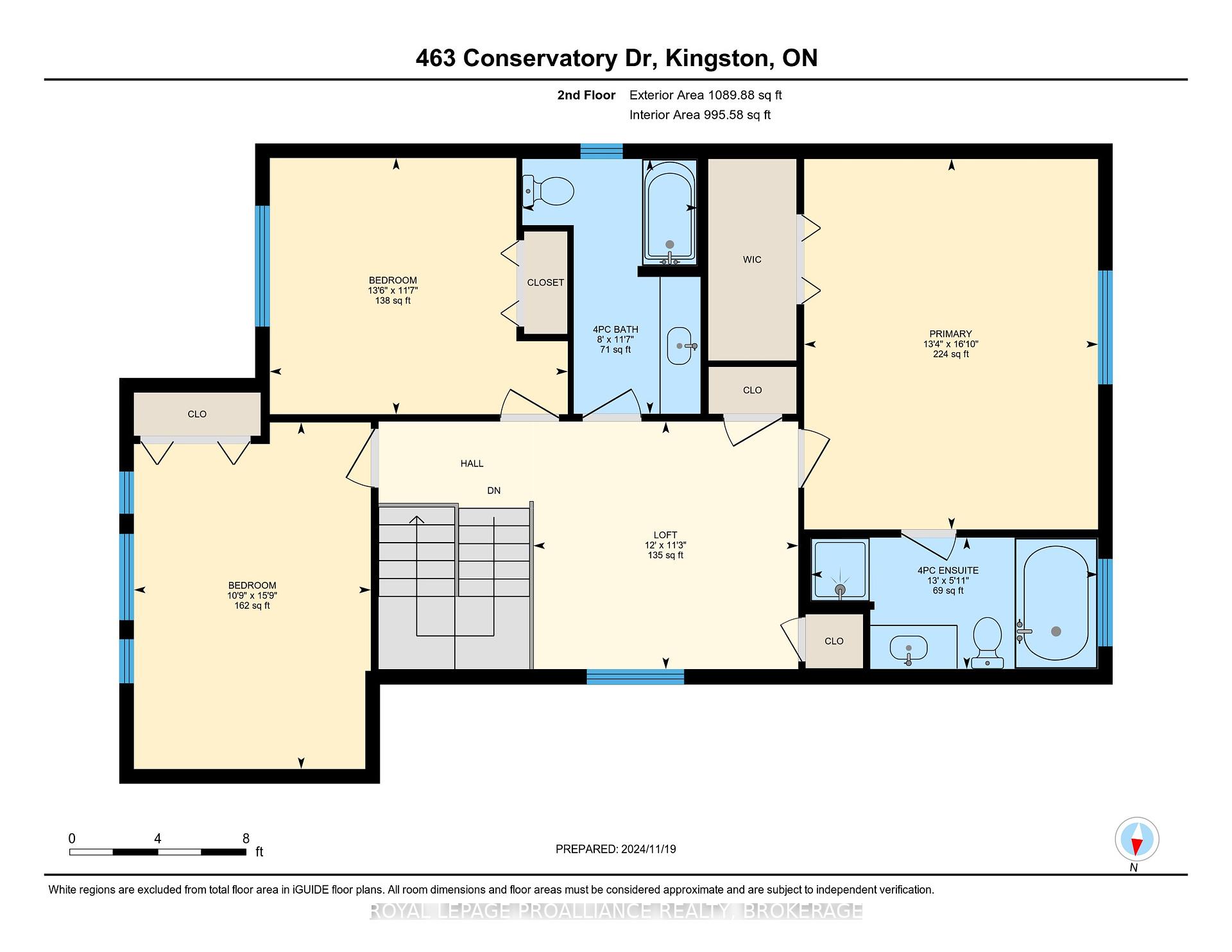
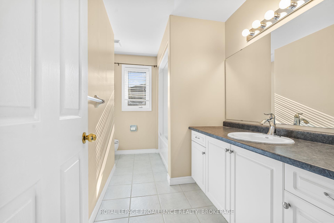
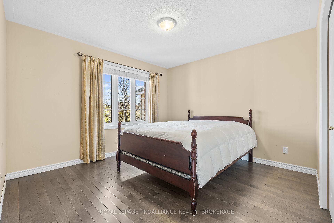
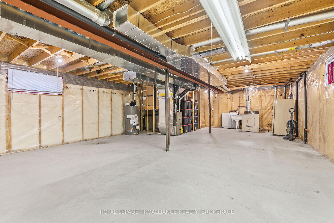
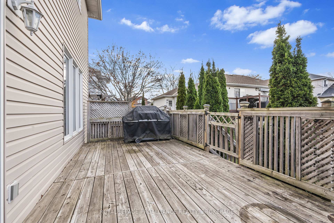
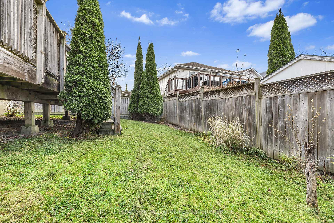



































































| Welcome to this beautifully maintained and spacious family home! This charming residence features threegenerous bedrooms and two and a half bathrooms. Enjoy entertaining in the separate dining and livingrooms, or relax in the open-concept kitchen that seamlessly flows into the inviting eat-in area and familyroom, complete with a cozy gas fireplace.Step outside through the sliding doors to discover a spacious deck and a lovely, secludedbackyardperfect for family gatherings and outdoor enjoyment. Throughout the main and upper floors,youll find elegant hardwood and ceramic flooring.The upper level boasts three large bedrooms, along with a bonus space ideal for a children's play area oradditional living space. Enjoy the convenience of a full bathroom plus a four-piece ensuite. The propertyalso includes a large garage and a double-wide driveway, providing ample parking for up to four vehicles.We cant wait to welcome you home! |
| Price | $699,900 |
| Taxes: | $5031.97 |
| Assessment: | $359000 |
| Assessment Year: | 2024 |
| Address: | 463 Conservatory Dr , Kingston, K7M 9C8, Ontario |
| Lot Size: | 35.10 x 101.77 (Feet) |
| Acreage: | < .50 |
| Directions/Cross Streets: | Bayridge Drive to Conservatory Drive |
| Rooms: | 11 |
| Bedrooms: | 3 |
| Bedrooms +: | |
| Kitchens: | 1 |
| Family Room: | Y |
| Basement: | Unfinished |
| Property Type: | Detached |
| Style: | 2-Storey |
| Exterior: | Brick, Vinyl Siding |
| Garage Type: | Attached |
| (Parking/)Drive: | Pvt Double |
| Drive Parking Spaces: | 4 |
| Pool: | None |
| Approximatly Square Footage: | 1500-2000 |
| Fireplace/Stove: | Y |
| Heat Source: | Gas |
| Heat Type: | Forced Air |
| Central Air Conditioning: | Central Air |
| Laundry Level: | Lower |
| Sewers: | Sewers |
| Water: | Municipal |
$
%
Years
This calculator is for demonstration purposes only. Always consult a professional
financial advisor before making personal financial decisions.
| Although the information displayed is believed to be accurate, no warranties or representations are made of any kind. |
| ROYAL LEPAGE PROALLIANCE REALTY, BROKERAGE |
- Listing -1 of 0
|
|

Dir:
1-866-382-2968
Bus:
416-548-7854
Fax:
416-981-7184
| Virtual Tour | Book Showing | Email a Friend |
Jump To:
At a Glance:
| Type: | Freehold - Detached |
| Area: | Frontenac |
| Municipality: | Kingston |
| Neighbourhood: | City SouthWest |
| Style: | 2-Storey |
| Lot Size: | 35.10 x 101.77(Feet) |
| Approximate Age: | |
| Tax: | $5,031.97 |
| Maintenance Fee: | $0 |
| Beds: | 3 |
| Baths: | 3 |
| Garage: | 0 |
| Fireplace: | Y |
| Air Conditioning: | |
| Pool: | None |
Locatin Map:
Payment Calculator:

Listing added to your favorite list
Looking for resale homes?

By agreeing to Terms of Use, you will have ability to search up to 232163 listings and access to richer information than found on REALTOR.ca through my website.
- Color Examples
- Red
- Magenta
- Gold
- Black and Gold
- Dark Navy Blue And Gold
- Cyan
- Black
- Purple
- Gray
- Blue and Black
- Orange and Black
- Green
- Device Examples


