$699,000
Available - For Sale
Listing ID: X10432298
2881 Quabbin Rd , Kingston, K0H 2H0, Ontario
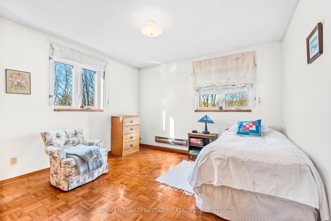
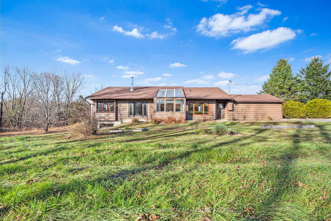
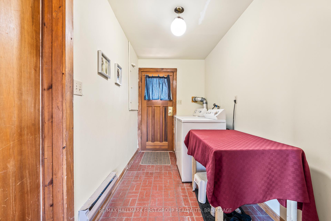
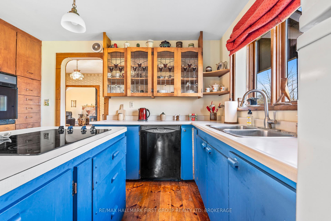
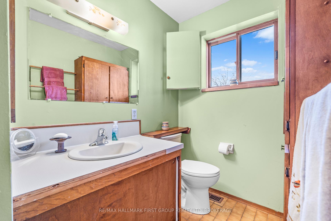
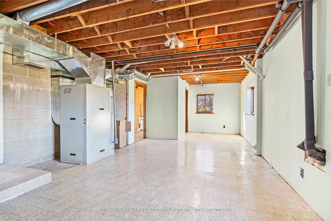
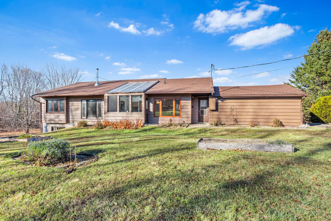
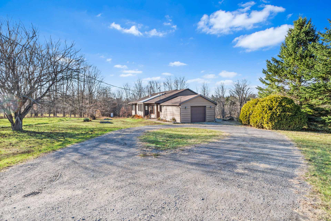
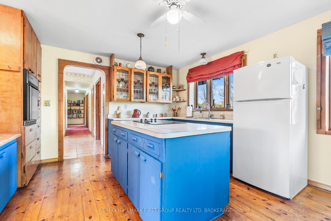
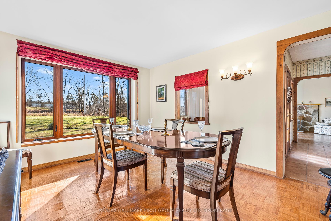
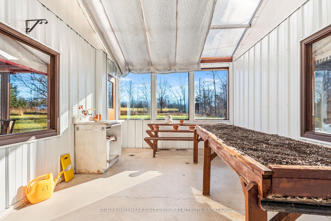
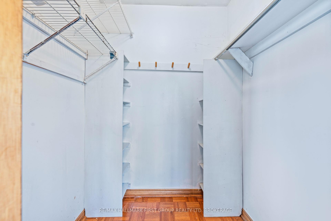
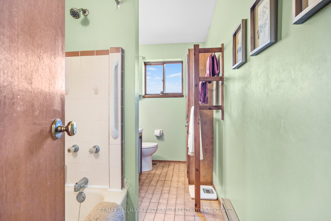
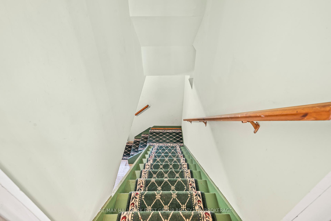
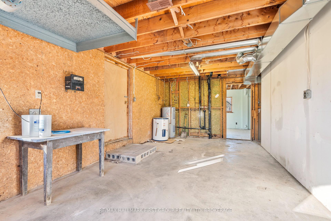
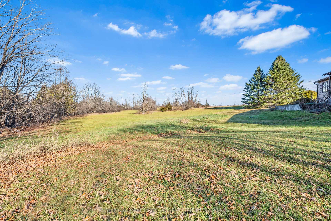
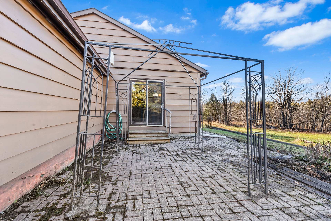
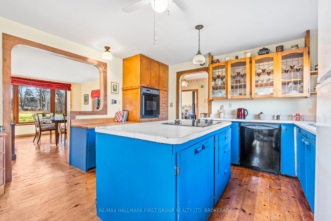
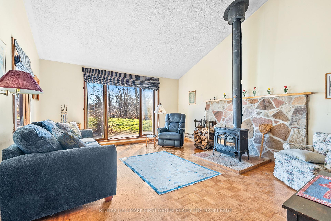
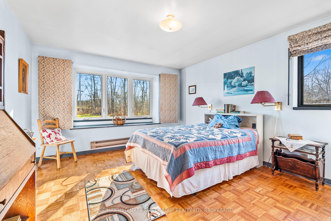
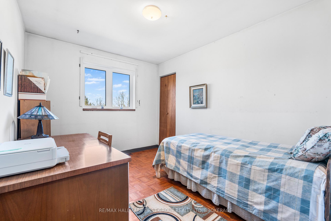
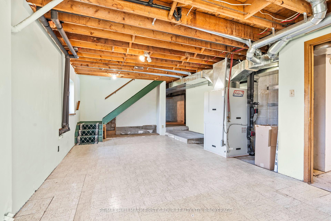
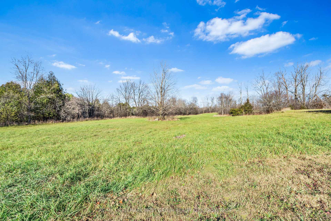
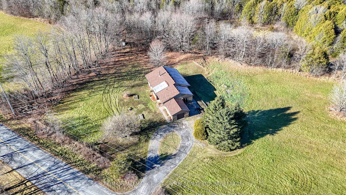
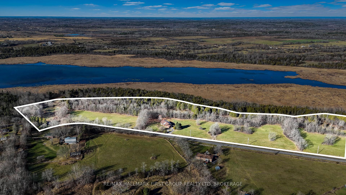
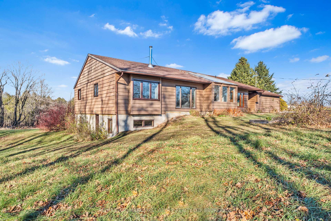
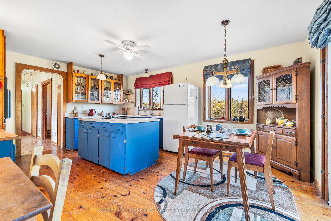
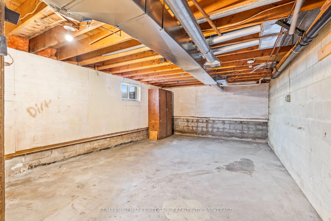
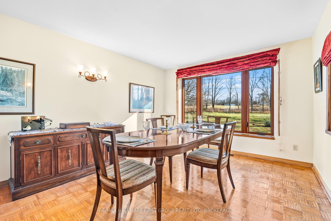
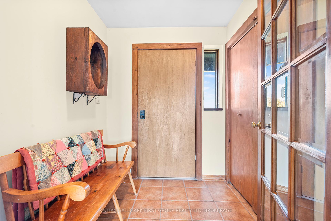
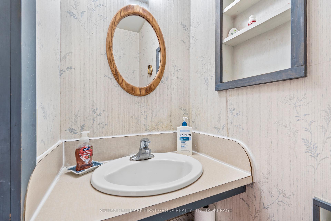
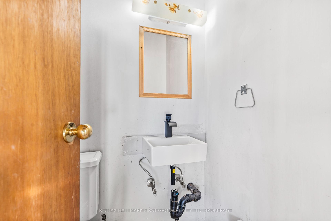
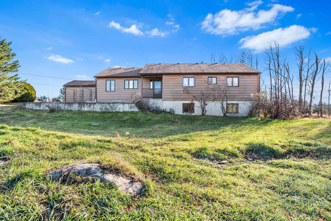
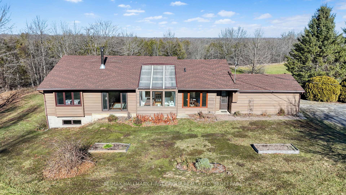
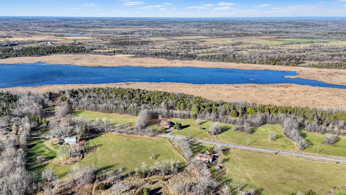
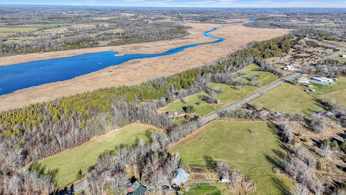
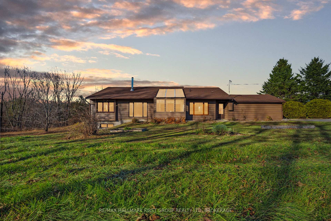
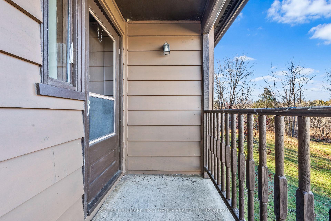
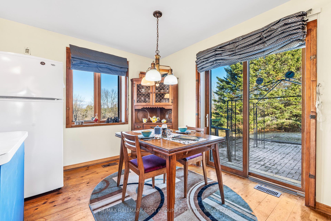
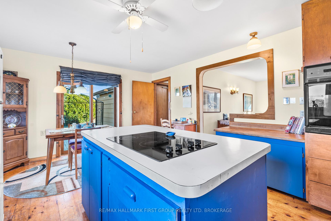
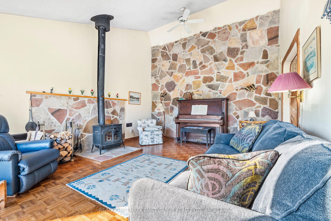
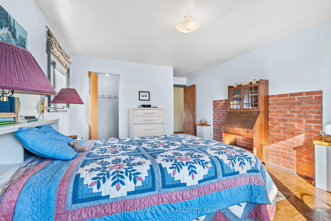
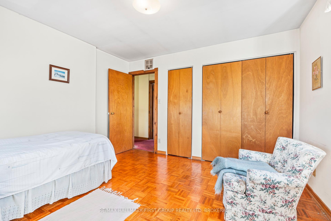
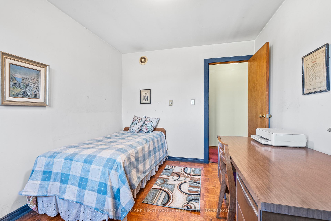
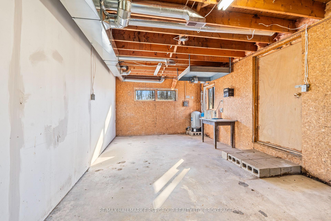
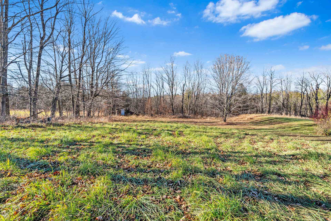
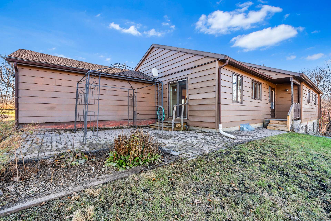
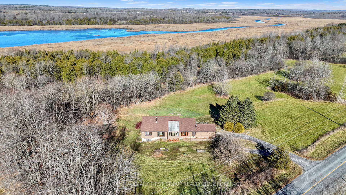
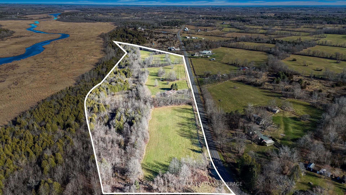

















































| Welcome to this 1,800 sq. ft. bungalow nestled on 25 serene acres of land within the city of Kingston. This home is ideally situated with only a short 6 km drive to the Odessa exit for easy access to Highway 401, and a 10 Km drive to Kingston. This idyllic property combines the tranquility of rural living with convenience to city amenities.This energy-efficient home is built to R-2000 construction standards, ensuring excellent energy efficiency, and environmental sustainability. The house features a double wall construction with 2x6 and 2x4 walls and air separation, providing exceptional insulation and comfort year-round. Powered by a geothermal heating system with three 120-foot drilled wells, your heating, air conditioning, and electricity costs are impressively low at just $175/month.A passive-solar design with an interior greenhouse enhances natural light and warmth throughout the home. The spacious living room boasts a custom 2-inch-thick sandstone wall extending from floor to cathedral ceiling, offering a unique architectural feature. The master suite is a private retreat, featuring a 2-piece ensuite bath and a walk-in closet, with two additional generously-sized bedrooms.The basement with 8-foot ceilings offers fantastic potential for additional living space or customization, currently it has a rec room, 3 piece bath, and a hobby room with an exterior walk out door . The 25-acre lot provides excellent road frontage which gives it prime potential for additional lots and future development. Enjoy private access to an additional 45 acres of conservation land through a renewable agreement with the Cataraqui Land Authority, perfect for outdoor enthusiasts or those seeking additional privacy.This home is truly a rare find, offering both comfort and sustainability in a beautiful, private country setting, within the city of Kingston. Dont miss out on this exceptional property! |
| Price | $699,000 |
| Taxes: | $5102.06 |
| Assessment: | $364000 |
| Assessment Year: | 2024 |
| Address: | 2881 Quabbin Rd , Kingston, K0H 2H0, Ontario |
| Lot Size: | 25.78 x 25.78 (Acres) |
| Acreage: | 25-49.99 |
| Directions/Cross Streets: | Road 38 |
| Rooms: | 10 |
| Rooms +: | 4 |
| Bedrooms: | 3 |
| Bedrooms +: | |
| Kitchens: | 1 |
| Family Room: | Y |
| Basement: | Full, Part Fin |
| Approximatly Age: | 31-50 |
| Property Type: | Detached |
| Style: | Bungalow |
| Exterior: | Wood |
| Garage Type: | Attached |
| (Parking/)Drive: | Pvt Double |
| Drive Parking Spaces: | 10 |
| Pool: | None |
| Approximatly Age: | 31-50 |
| Approximatly Square Footage: | 1500-2000 |
| Property Features: | School Bus R, Wooded/Treed |
| Fireplace/Stove: | Y |
| Heat Source: | Grnd Srce |
| Heat Type: | Heat Pump |
| Central Air Conditioning: | Central Air |
| Laundry Level: | Main |
| Elevator Lift: | N |
| Sewers: | Septic |
| Water: | Well |
| Utilities-Hydro: | Y |
| Utilities-Telephone: | A |
$
%
Years
This calculator is for demonstration purposes only. Always consult a professional
financial advisor before making personal financial decisions.
| Although the information displayed is believed to be accurate, no warranties or representations are made of any kind. |
| RE/MAX HALLMARK FIRST GROUP REALTY LTD. BROKERAGE |
- Listing -1 of 0
|
|

Dir:
1-866-382-2968
Bus:
416-548-7854
Fax:
416-981-7184
| Book Showing | Email a Friend |
Jump To:
At a Glance:
| Type: | Freehold - Detached |
| Area: | Frontenac |
| Municipality: | Kingston |
| Neighbourhood: | City North of 401 |
| Style: | Bungalow |
| Lot Size: | 25.78 x 25.78(Acres) |
| Approximate Age: | 31-50 |
| Tax: | $5,102.06 |
| Maintenance Fee: | $0 |
| Beds: | 3 |
| Baths: | 3 |
| Garage: | 0 |
| Fireplace: | Y |
| Air Conditioning: | |
| Pool: | None |
Locatin Map:
Payment Calculator:

Listing added to your favorite list
Looking for resale homes?

By agreeing to Terms of Use, you will have ability to search up to 232163 listings and access to richer information than found on REALTOR.ca through my website.
- Color Examples
- Red
- Magenta
- Gold
- Black and Gold
- Dark Navy Blue And Gold
- Cyan
- Black
- Purple
- Gray
- Blue and Black
- Orange and Black
- Green
- Device Examples


