$699,900
Available - For Sale
Listing ID: X10432394
66 HAVENWOOD St , Middlesex Centre, N0M 2A0, Ontario
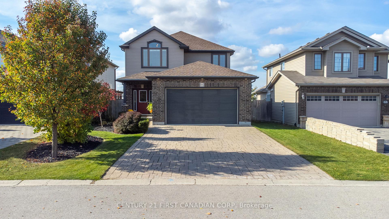
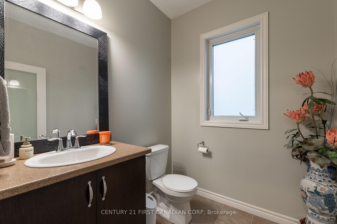
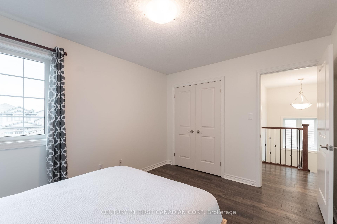
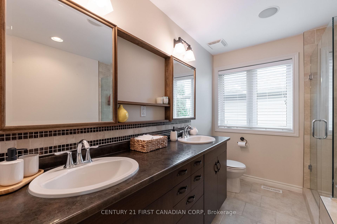
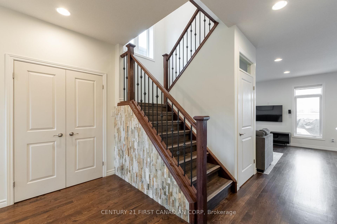
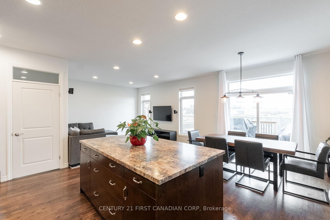
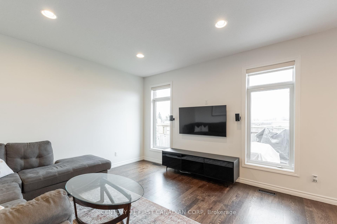
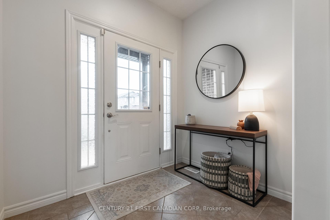
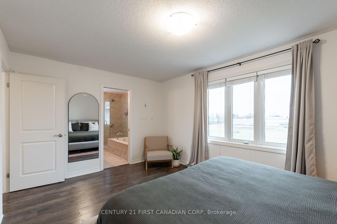
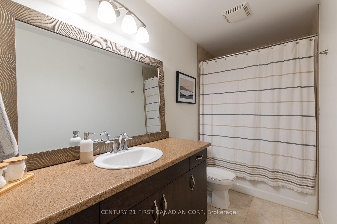
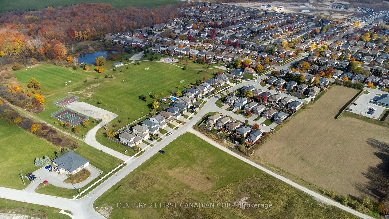
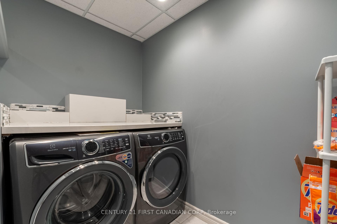
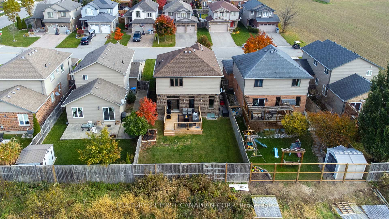
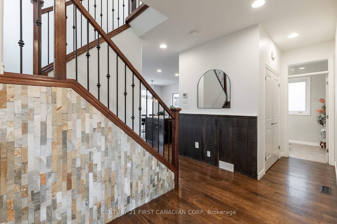
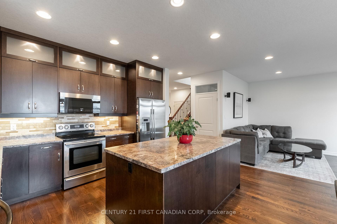
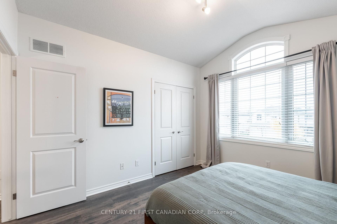
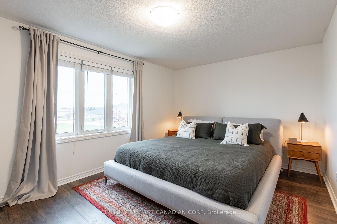
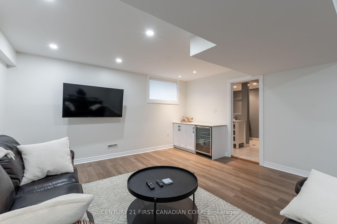
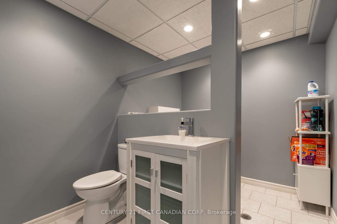
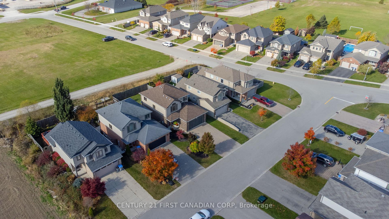
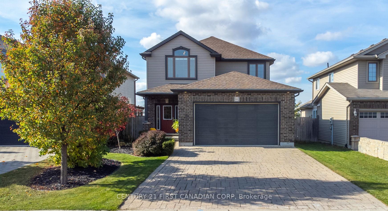
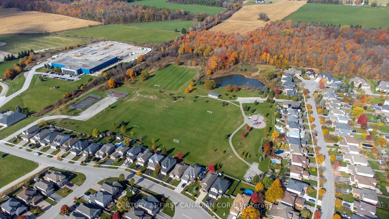
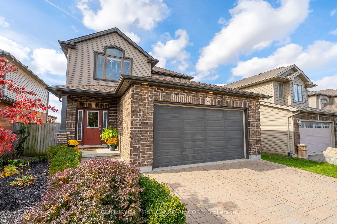
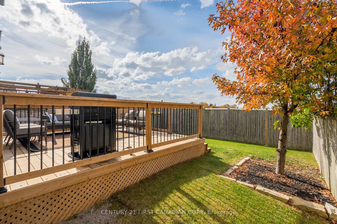
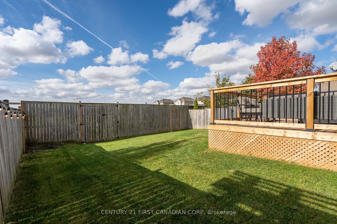
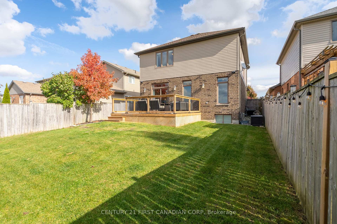
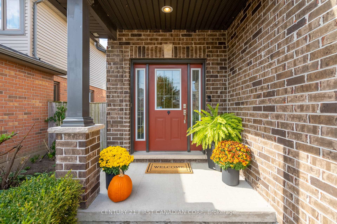
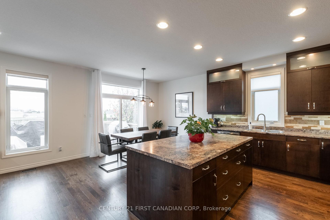
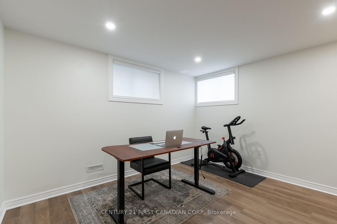
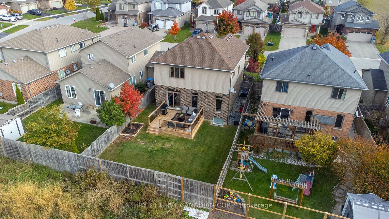
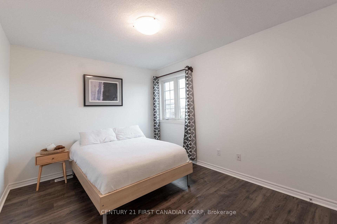
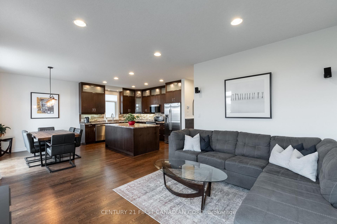
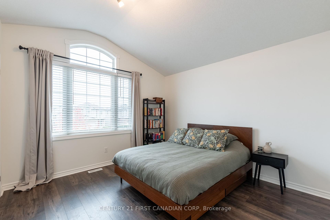
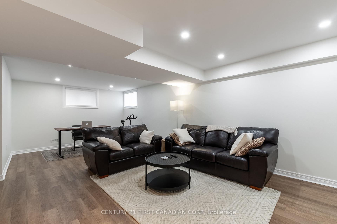
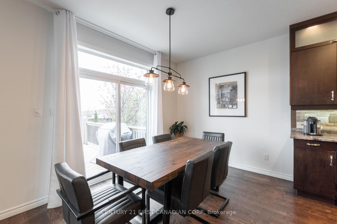
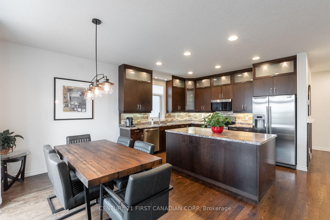
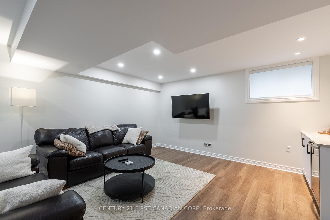
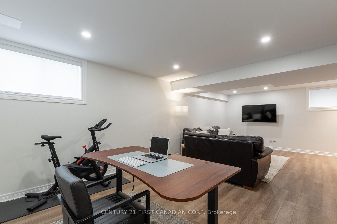
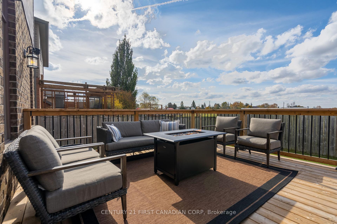
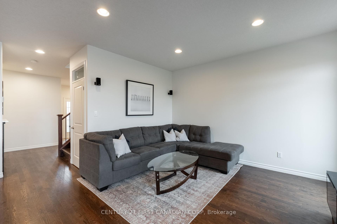
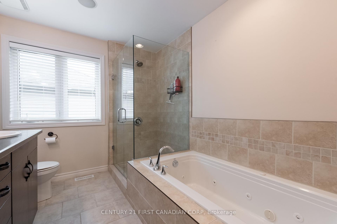
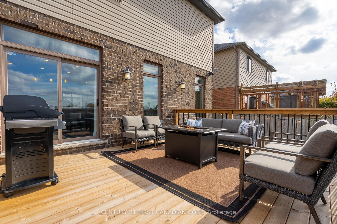










































| Nestled in the welcoming community of Ilderton, this beautifully designed two-story home offers 3 spacious bedrooms, 2 full bathrooms 2 half bathrooms, a finished lower level and an attached 2 car garage. The open-concept main floor features a modern kitchen with a large center island, stainless steel appliances, and a stylish tile backsplash, flowing seamlessly into the dining area with sliding doors leading to a new deck (2023) and a fully fenced backyard. A cozy living room and a convenient two-piece powder room complete the main level. Upstairs, the primary bedroom impresses with a walk-in closet and luxurious five-piece ensuite, accompanied by two additional bedrooms and a four-piece bathroom. The finished lower level, completed in 2022 with soundproofing, provides a versatile rec room with office space, a two-piece bathroom, and a laundry room combo. Outside, the backyard offers a private retreat with a natural gas line for barbecues and a peaceful view of green space. Located in a family-friendly neighbourhood, near tennis courts, an arena, soccer fields, walking trails, a playground, a pond, and wooded areas, this home combines comfort, style, and an unbeatable location. Ilderton offers all amenities and is just a short drive to North West London. |
| Price | $699,900 |
| Taxes: | $3740.00 |
| Address: | 66 HAVENWOOD St , Middlesex Centre, N0M 2A0, Ontario |
| Lot Size: | 38.91 x 106.95 (Feet) |
| Acreage: | < .50 |
| Directions/Cross Streets: | FROM ILDERTON RD., GO NORTH ON MEREDITH DR., TURN |
| Rooms: | 6 |
| Rooms +: | 3 |
| Bedrooms: | 3 |
| Bedrooms +: | 0 |
| Kitchens: | 1 |
| Kitchens +: | 0 |
| Family Room: | N |
| Basement: | Finished, Full |
| Approximatly Age: | 6-15 |
| Property Type: | Detached |
| Style: | 2-Storey |
| Exterior: | Brick, Vinyl Siding |
| Garage Type: | Attached |
| (Parking/)Drive: | Pvt Double |
| Drive Parking Spaces: | 4 |
| Pool: | None |
| Approximatly Age: | 6-15 |
| Approximatly Square Footage: | 1500-2000 |
| Property Features: | Fenced Yard |
| Fireplace/Stove: | N |
| Heat Source: | Gas |
| Heat Type: | Forced Air |
| Central Air Conditioning: | Central Air |
| Elevator Lift: | N |
| Sewers: | Sewers |
| Water: | Municipal |
$
%
Years
This calculator is for demonstration purposes only. Always consult a professional
financial advisor before making personal financial decisions.
| Although the information displayed is believed to be accurate, no warranties or representations are made of any kind. |
| CENTURY 21 FIRST CANADIAN CORP |
- Listing -1 of 0
|
|

Dir:
1-866-382-2968
Bus:
416-548-7854
Fax:
416-981-7184
| Virtual Tour | Book Showing | Email a Friend |
Jump To:
At a Glance:
| Type: | Freehold - Detached |
| Area: | Middlesex |
| Municipality: | Middlesex Centre |
| Neighbourhood: | Ilderton |
| Style: | 2-Storey |
| Lot Size: | 38.91 x 106.95(Feet) |
| Approximate Age: | 6-15 |
| Tax: | $3,740 |
| Maintenance Fee: | $0 |
| Beds: | 3 |
| Baths: | 4 |
| Garage: | 0 |
| Fireplace: | N |
| Air Conditioning: | |
| Pool: | None |
Locatin Map:
Payment Calculator:

Listing added to your favorite list
Looking for resale homes?

By agreeing to Terms of Use, you will have ability to search up to 234637 listings and access to richer information than found on REALTOR.ca through my website.
- Color Examples
- Red
- Magenta
- Gold
- Black and Gold
- Dark Navy Blue And Gold
- Cyan
- Black
- Purple
- Gray
- Blue and Black
- Orange and Black
- Green
- Device Examples


