$725,000
Available - For Sale
Listing ID: E10433115
31 Honey Crisp Lane , Clarington, L1C 7H7, Ontario
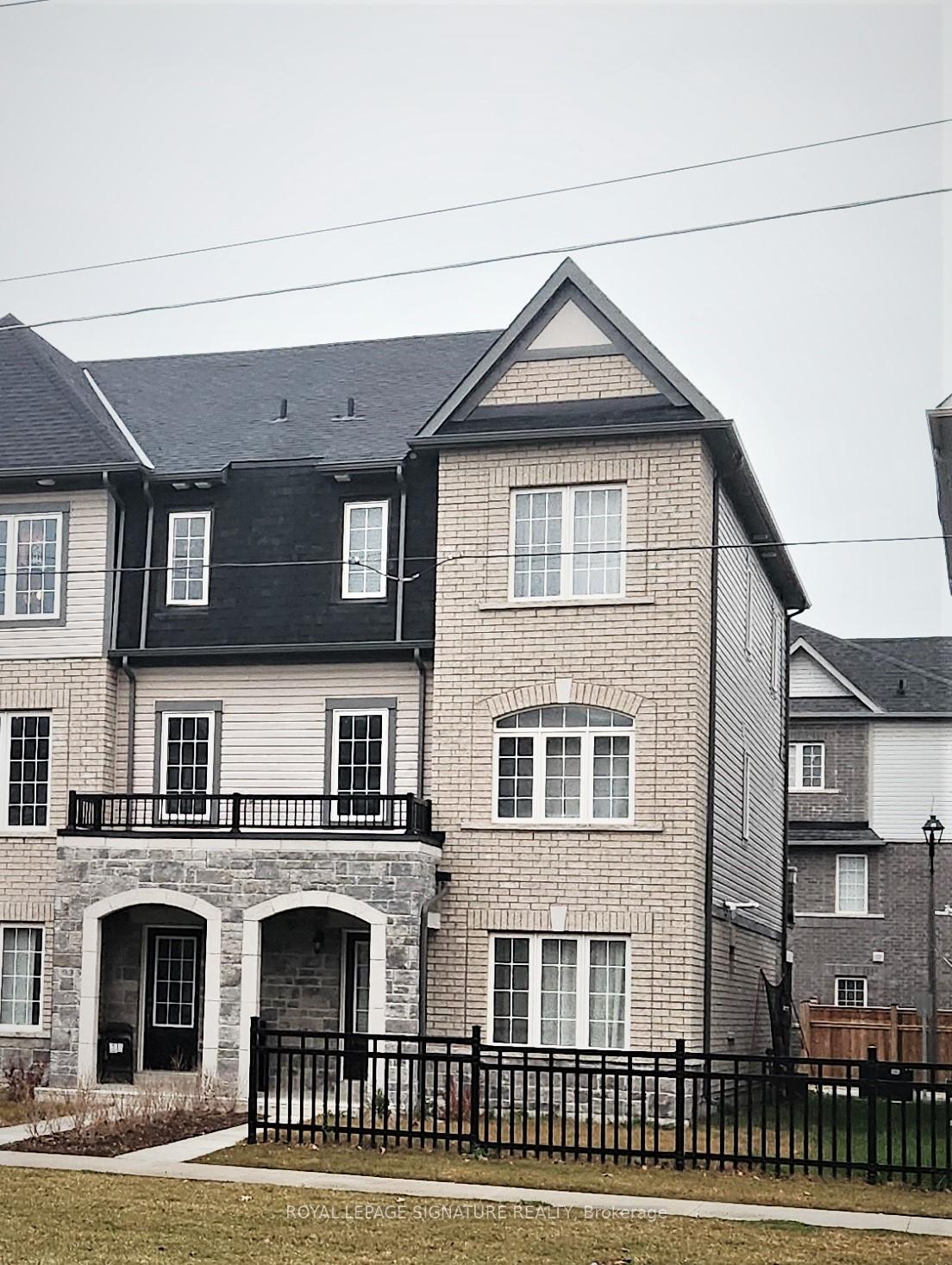
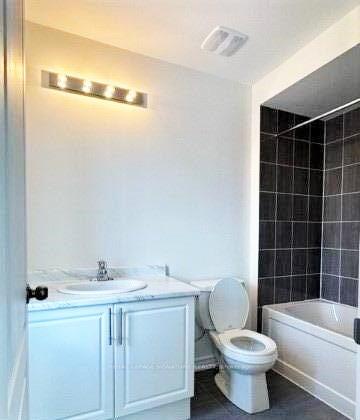
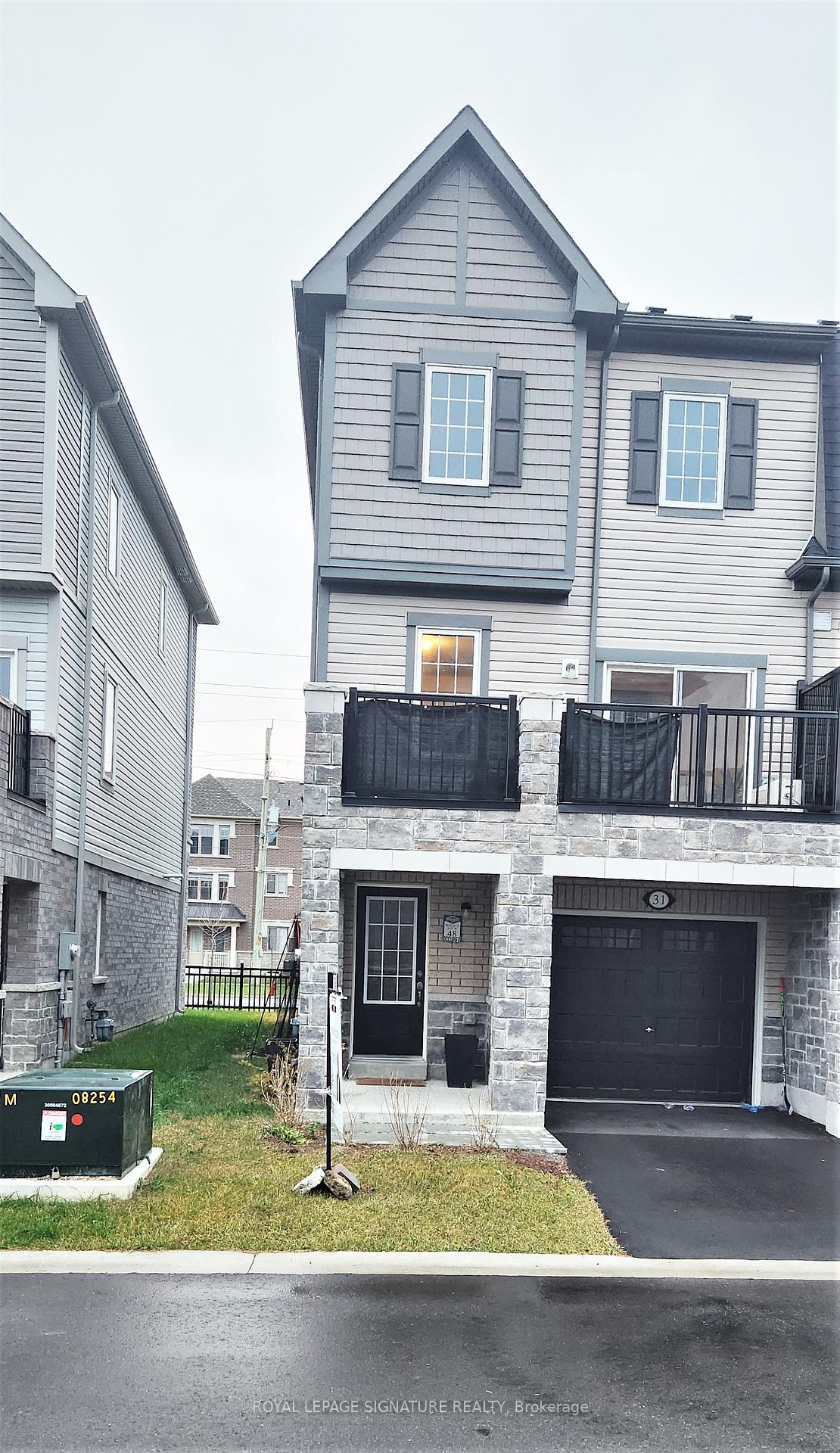

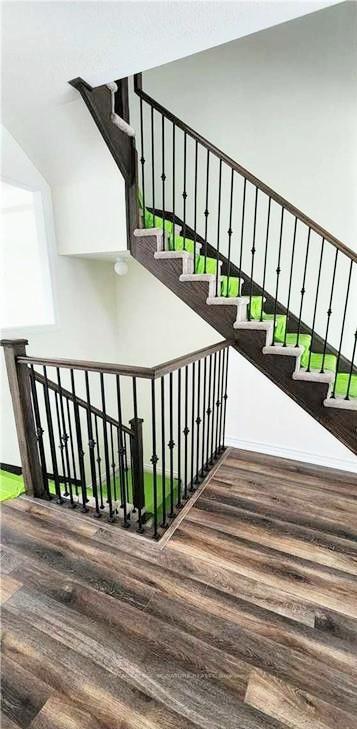
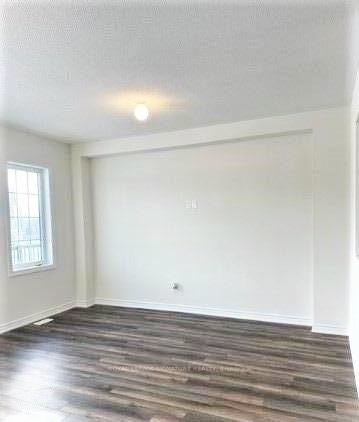
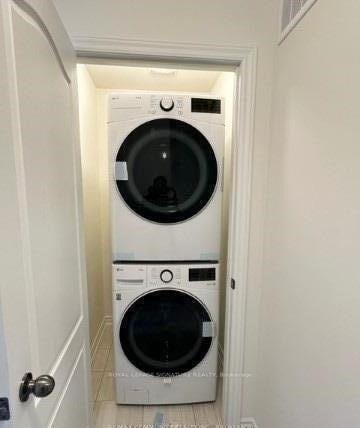
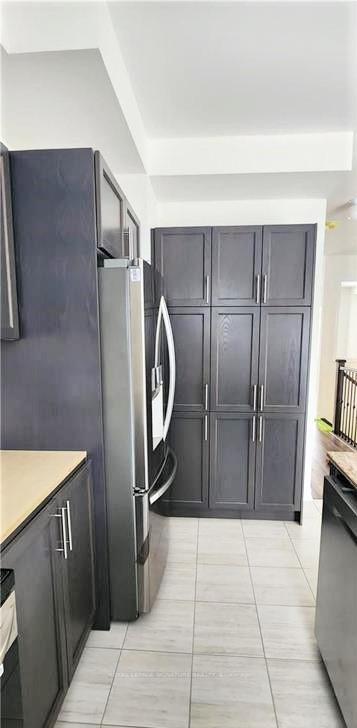
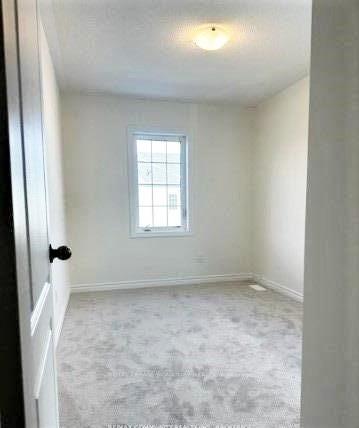
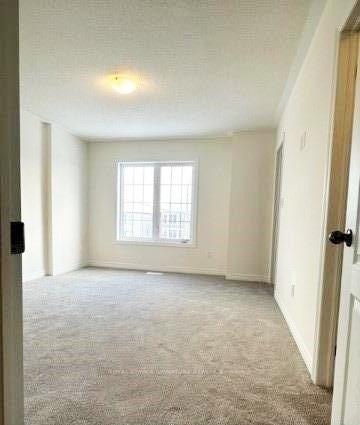










| Welcome to 31 HoneyCrisp Lane- luxurious end-unit townhome offers approx. 2000 sq. ft.! of functional and modern living space. This stunning, 1 year old residence boasts 4 bedrooms, 4bathrooms, and is nestled in a lush and family oriented and desirable neighborhood Of North Bowmanville. The main level is clean & bright throughout, filled with modern touches. Include 9Ft Ceiling, Garage Access From Inside, Large Bedroom Windows. The upgraded and large kitchen is sure to WOW with stainless steel appliances, upgraded countertops, & a peninsula w/ a breakfast bar. The adjacent dining room seamlessly connects with the kitchen, providing an ideal space for family meals & entertaining. The primary bedroom is luxurious w/ a walk-in closet & a spa-like ensuite bath, offering quartz countertops, California shutters, double sinks, and a walk-in tiled shower. With easy access to HWY 401/407 and just a 5-minute drive to downtown Bowmanville, offers many varieties of shops, restaurants, & services, school and other recreation amenities to explore. |
| Extras: Your finished lower level could be used as a 4th bedroom, rec room, or a home office, ensuite bathroom, w/ a walk-out to the backyard. |
| Price | $725,000 |
| Taxes: | $4441.67 |
| Address: | 31 Honey Crisp Lane , Clarington, L1C 7H7, Ontario |
| Lot Size: | 37.63 x 87.01 (Feet) |
| Acreage: | < .50 |
| Directions/Cross Streets: | Concession Rd 3 / Middle Rd |
| Rooms: | 8 |
| Bedrooms: | 4 |
| Bedrooms +: | |
| Kitchens: | 1 |
| Family Room: | Y |
| Basement: | Fin W/O |
| Approximatly Age: | 0-5 |
| Property Type: | Att/Row/Twnhouse |
| Style: | 3-Storey |
| Exterior: | Brick |
| Garage Type: | Built-In |
| (Parking/)Drive: | Available |
| Drive Parking Spaces: | 1 |
| Pool: | None |
| Approximatly Age: | 0-5 |
| Approximatly Square Footage: | 1500-2000 |
| Property Features: | Grnbelt/Cons, Hospital, Library, Park, Public Transit, Rec Centre |
| Fireplace/Stove: | N |
| Heat Source: | Gas |
| Heat Type: | Forced Air |
| Central Air Conditioning: | Central Air |
| Sewers: | Sewers |
| Water: | Municipal |
$
%
Years
This calculator is for demonstration purposes only. Always consult a professional
financial advisor before making personal financial decisions.
| Although the information displayed is believed to be accurate, no warranties or representations are made of any kind. |
| ROYAL LEPAGE SIGNATURE REALTY |
- Listing -1 of 0
|
|

Dir:
1-866-382-2968
Bus:
416-548-7854
Fax:
416-981-7184
| Book Showing | Email a Friend |
Jump To:
At a Glance:
| Type: | Freehold - Att/Row/Twnhouse |
| Area: | Durham |
| Municipality: | Clarington |
| Neighbourhood: | Bowmanville |
| Style: | 3-Storey |
| Lot Size: | 37.63 x 87.01(Feet) |
| Approximate Age: | 0-5 |
| Tax: | $4,441.67 |
| Maintenance Fee: | $0 |
| Beds: | 4 |
| Baths: | 4 |
| Garage: | 0 |
| Fireplace: | N |
| Air Conditioning: | |
| Pool: | None |
Locatin Map:
Payment Calculator:

Listing added to your favorite list
Looking for resale homes?

By agreeing to Terms of Use, you will have ability to search up to 234637 listings and access to richer information than found on REALTOR.ca through my website.
- Color Examples
- Red
- Magenta
- Gold
- Black and Gold
- Dark Navy Blue And Gold
- Cyan
- Black
- Purple
- Gray
- Blue and Black
- Orange and Black
- Green
- Device Examples


