$875,000
Available - For Sale
Listing ID: E10431923
55 Deanscroft Sq , Toronto, M1E 4W8, Ontario
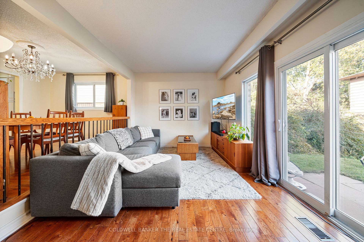
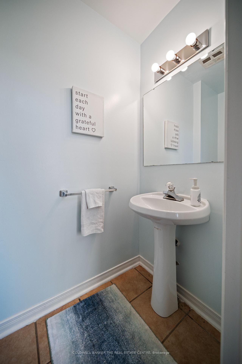
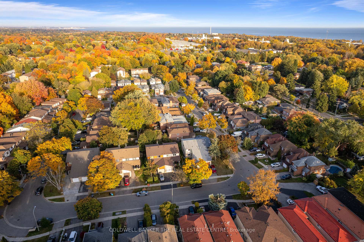
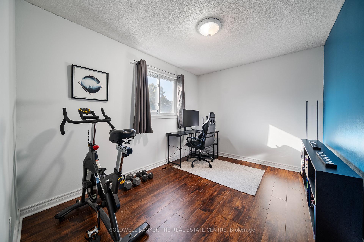
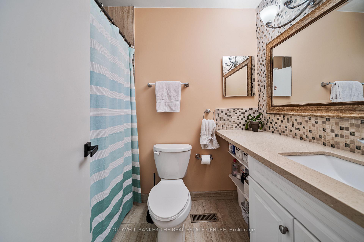
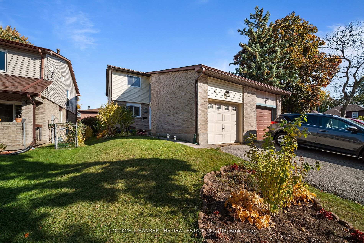
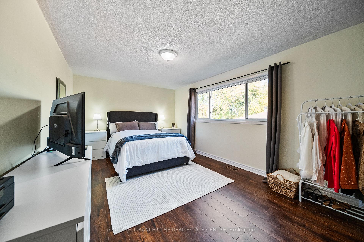
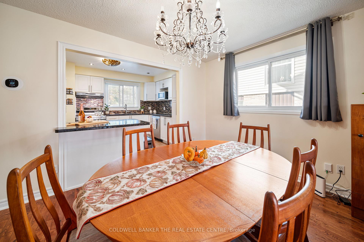
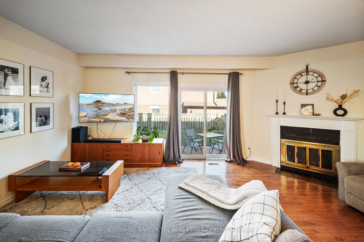
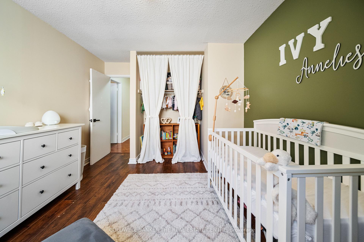
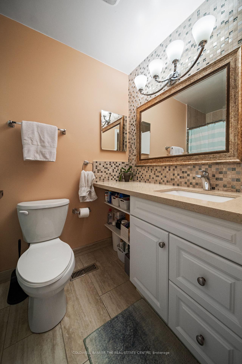
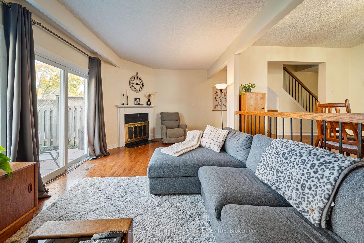

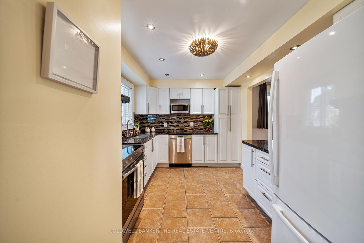
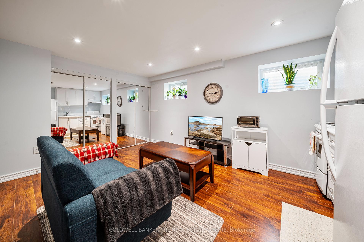
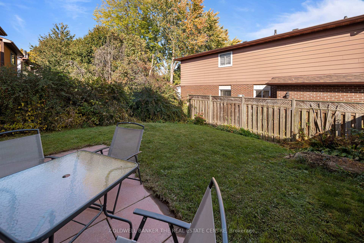
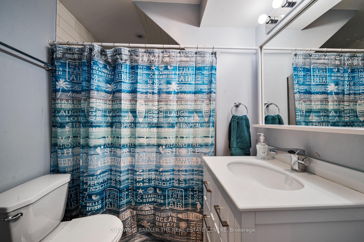
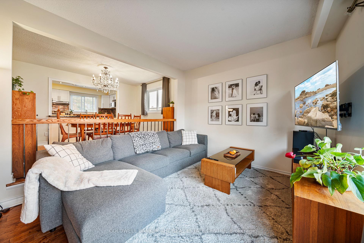
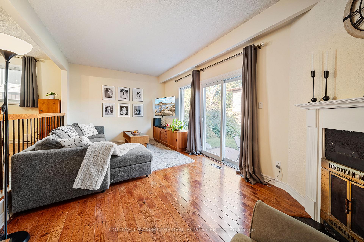
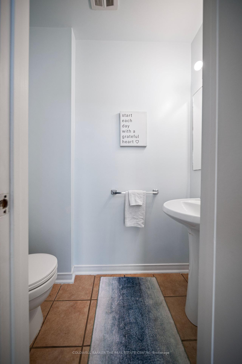
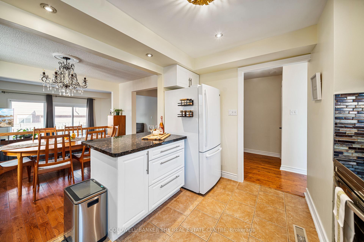
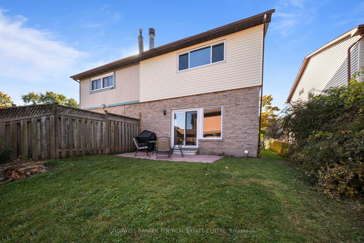
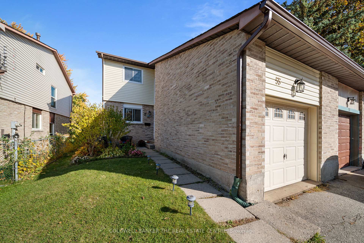
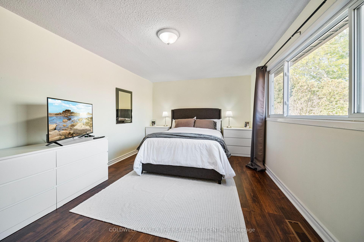
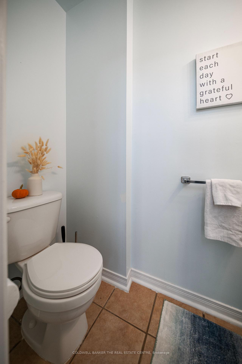
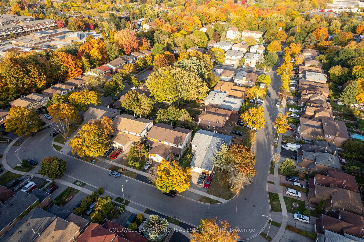
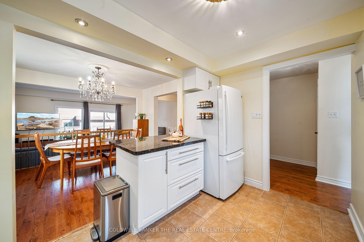
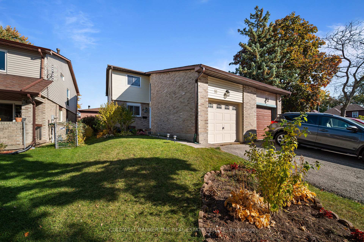
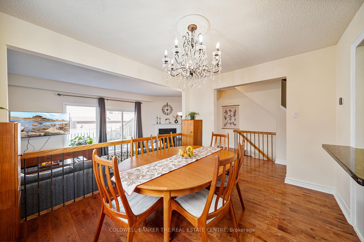
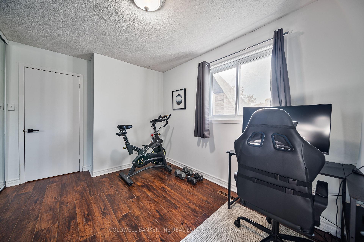
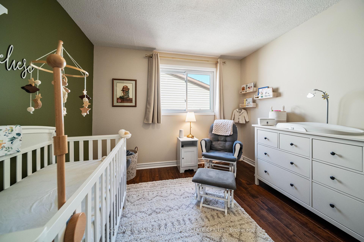
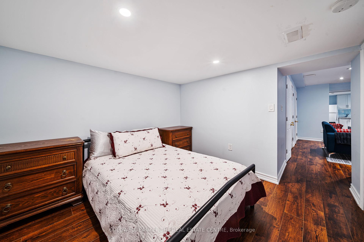
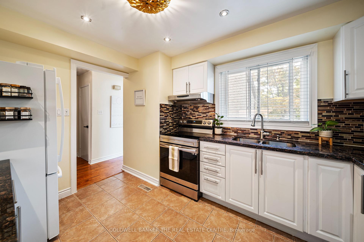
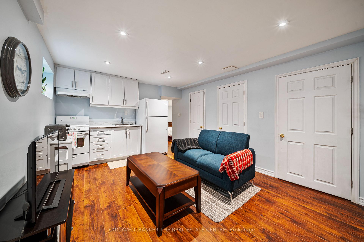
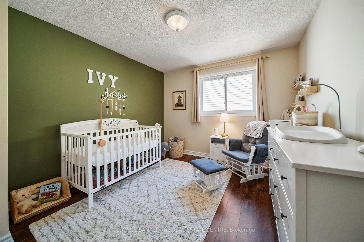
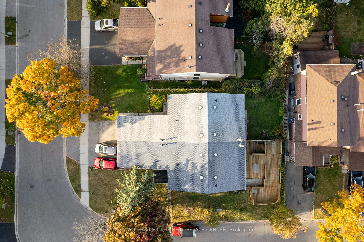
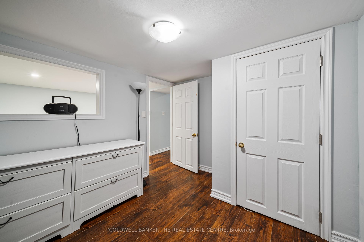
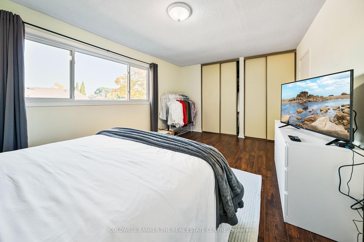
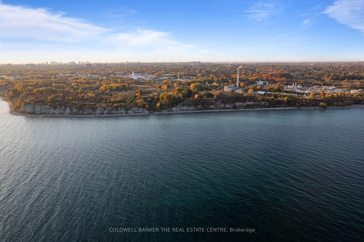
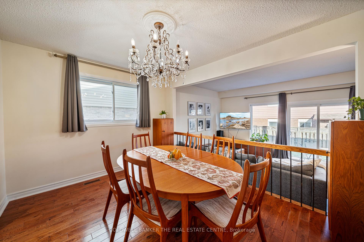








































| Welcome to 55 Deanscroft Square - a stunning and extremely well-maintained 3+2 bedroom, 3 bathroom semi-detached home located in the community of West Hill, Scarborough, ON! Families will absolutely love the location! Just minutes from Toronto's east-end waterfront trail, Scarborough Bluffs, and Guild Inn, the area is rich in natural beauty and outdoor activities. Plus, the abundance of nearby parks and schools (ranging from elementary to secondary) makes it easy for children to enjoy and thrive in this welcoming community. The bright, open-concept kitchen boasts granite countertops, stainless steel appliances, and has a convenient breakfast bar that is perfect for family meals or entertaining guests (whatever your heart desires)! When looking at the family room, space is your friend here - it also features a cozy fireplace which makes it a warm and inviting place for family gatherings. Upstairs you are met with 3 sizeable rooms, all having spacious closets and large picture windows to allow for natural sunlight to shine in and kiss your skin! This semi-detached gem provides the perfect blend of modern and family-focused living in one of Scarborough's southern / east-end neighbourhoods. Hurry up and don't miss out :) - No open house this weekend |
| Extras: All Appliances: fridge (2), stove (2), dishwasher, washer/dryer, CAC. All window coverings. All ELF's (electrical light fixtures). |
| Price | $875,000 |
| Taxes: | $3054.00 |
| Address: | 55 Deanscroft Sq , Toronto, M1E 4W8, Ontario |
| Lot Size: | 27.00 x 108.00 (Feet) |
| Directions/Cross Streets: | Deanscroft / Manse |
| Rooms: | 10 |
| Bedrooms: | 3 |
| Bedrooms +: | 1 |
| Kitchens: | 2 |
| Family Room: | Y |
| Basement: | Apartment, Finished |
| Approximatly Age: | 31-50 |
| Property Type: | Semi-Detached |
| Style: | 2-Storey |
| Exterior: | Alum Siding, Brick |
| Garage Type: | Attached |
| (Parking/)Drive: | Available |
| Drive Parking Spaces: | 1 |
| Pool: | None |
| Approximatly Age: | 31-50 |
| Approximatly Square Footage: | 1100-1500 |
| Property Features: | Lake/Pond, Place Of Worship, Public Transit, Rec Centre, School, School Bus Route |
| Fireplace/Stove: | Y |
| Heat Source: | Gas |
| Heat Type: | Forced Air |
| Central Air Conditioning: | Central Air |
| Laundry Level: | Lower |
| Elevator Lift: | N |
| Sewers: | Sewers |
| Water: | Municipal |
| Utilities-Cable: | A |
| Utilities-Hydro: | Y |
| Utilities-Gas: | Y |
| Utilities-Telephone: | A |
$
%
Years
This calculator is for demonstration purposes only. Always consult a professional
financial advisor before making personal financial decisions.
| Although the information displayed is believed to be accurate, no warranties or representations are made of any kind. |
| COLDWELL BANKER THE REAL ESTATE CENTRE |
- Listing -1 of 0
|
|

Dir:
1-866-382-2968
Bus:
416-548-7854
Fax:
416-981-7184
| Book Showing | Email a Friend |
Jump To:
At a Glance:
| Type: | Freehold - Semi-Detached |
| Area: | Toronto |
| Municipality: | Toronto |
| Neighbourhood: | West Hill |
| Style: | 2-Storey |
| Lot Size: | 27.00 x 108.00(Feet) |
| Approximate Age: | 31-50 |
| Tax: | $3,054 |
| Maintenance Fee: | $0 |
| Beds: | 3+1 |
| Baths: | 3 |
| Garage: | 0 |
| Fireplace: | Y |
| Air Conditioning: | |
| Pool: | None |
Locatin Map:
Payment Calculator:

Listing added to your favorite list
Looking for resale homes?

By agreeing to Terms of Use, you will have ability to search up to 236927 listings and access to richer information than found on REALTOR.ca through my website.
- Color Examples
- Red
- Magenta
- Gold
- Black and Gold
- Dark Navy Blue And Gold
- Cyan
- Black
- Purple
- Gray
- Blue and Black
- Orange and Black
- Green
- Device Examples


