$949,000
Available - For Sale
Listing ID: W10431888
37 Bramfield St , Brampton, L7A 2W1, Ontario
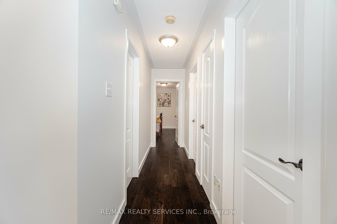
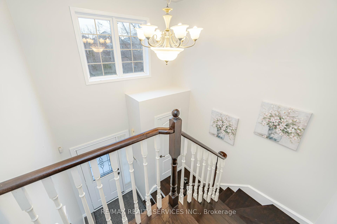
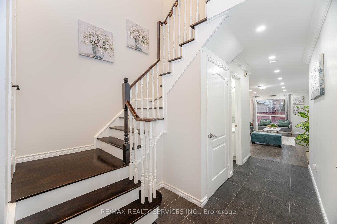
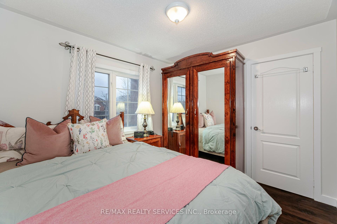
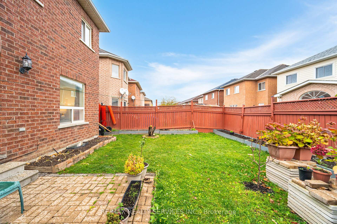
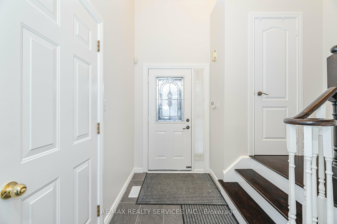
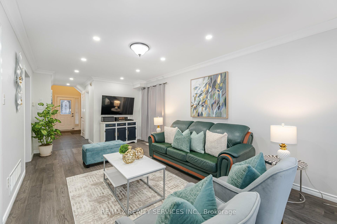
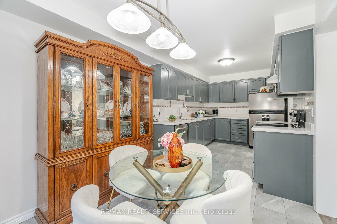
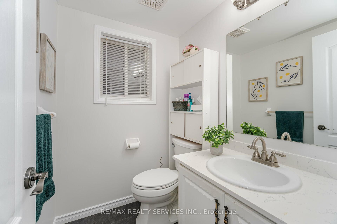
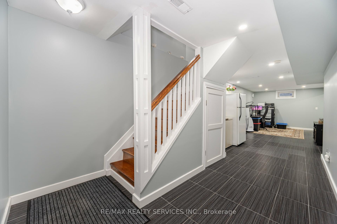
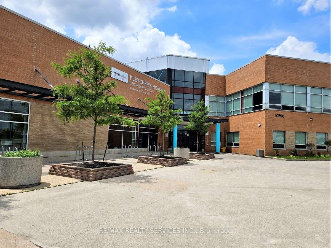
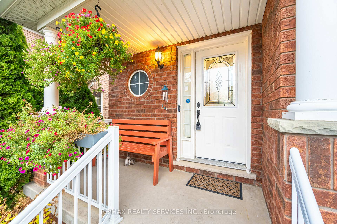
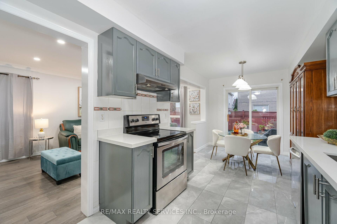
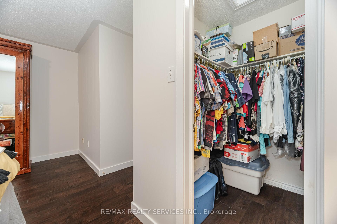
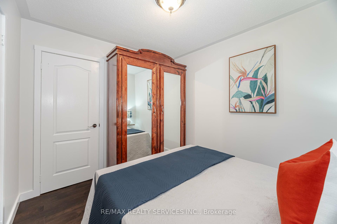
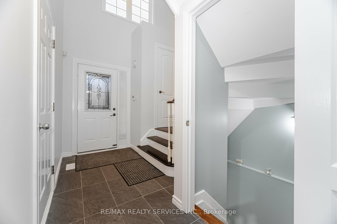
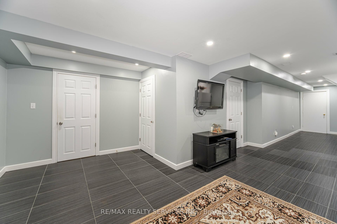
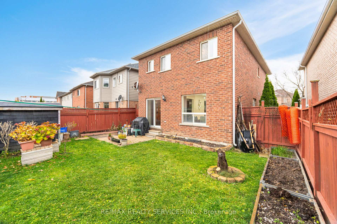
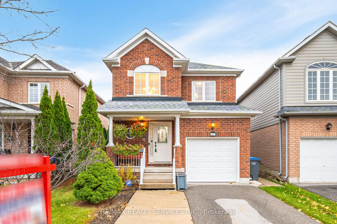
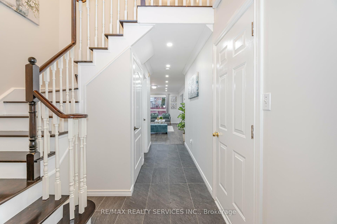
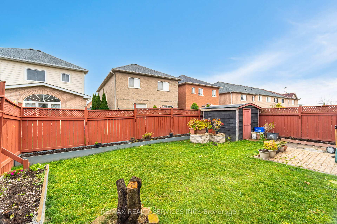
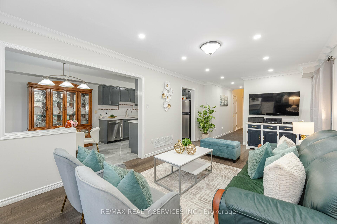
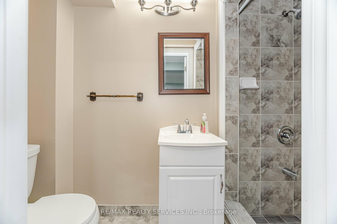
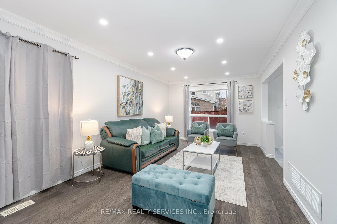
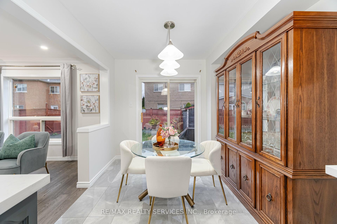
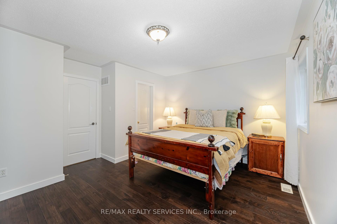
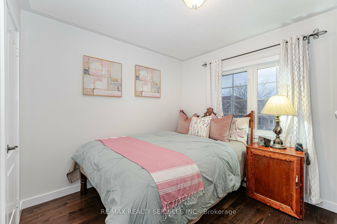
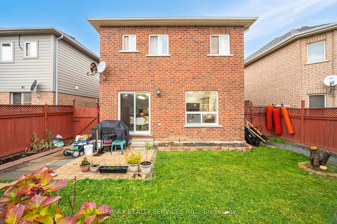
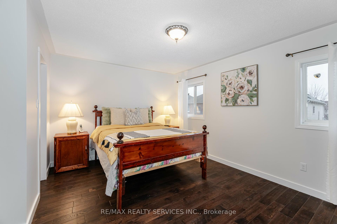
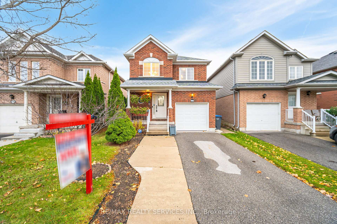
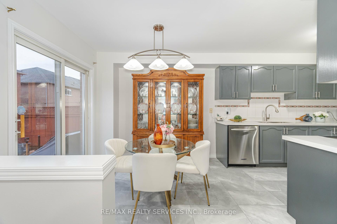
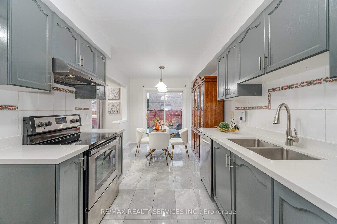
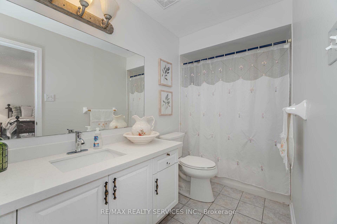
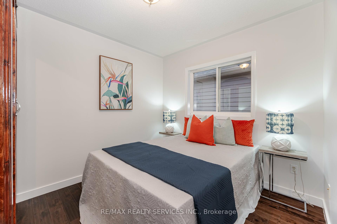
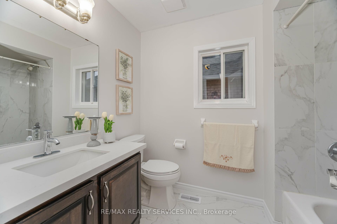
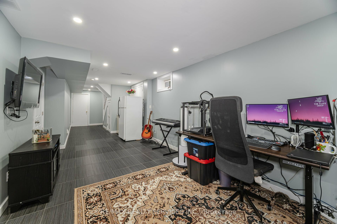
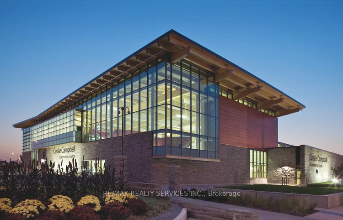
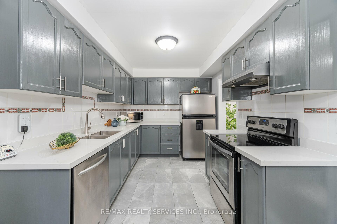
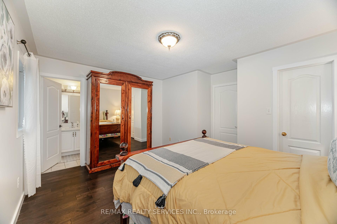
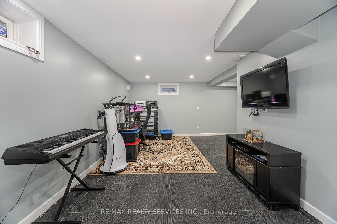
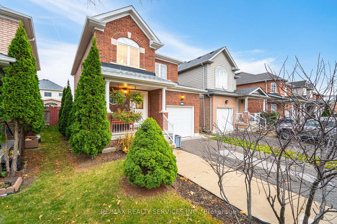
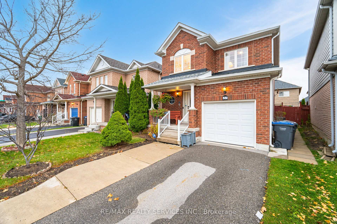










































| Do not miss this one! This meticulously maintained, carpet-free home offers a blend of comfort and conveniences in an amazing location. Step into the entry foyer with high cathedral ceilings leading to the inviting living and dining rooms with elegant hardwood flooring and pot lights. The modern kitchen has new quartz countertops and SS appliances. Direct entry from the garage into the house. Walk-out to a fenced backyard, perfect for entertaining. Three generously sized bedrooms with plenty of room for rest and relaxation. Primary bedroom with w/i closet and an ensuite washroom. Finished basement with a full washroom. Upgrades include brand new paint, hardwood stairs, Roof 2018, new Furnace 2020, wired for surround sound in living room and much mores. This home is perfect for families with kids, offering accessibility to Secondary, middle and elementary schools. Enjoy the convenience of walking to the Casey Campbell Community center with gym, ice rink, pools, tennis and sports courts. |
| Extras: Close to shopping, transit, schools, Casey Campbell Community center, Fletchers High School, short drive to GO station and much more. Potential basement separate entrance can be installed on street level. |
| Price | $949,000 |
| Taxes: | $4583.36 |
| Address: | 37 Bramfield St , Brampton, L7A 2W1, Ontario |
| Lot Size: | 28.81 x 85.31 (Feet) |
| Directions/Cross Streets: | Chinguacousy Rd/ Earlsbridge |
| Rooms: | 8 |
| Bedrooms: | 3 |
| Bedrooms +: | 1 |
| Kitchens: | 1 |
| Family Room: | N |
| Basement: | Finished |
| Property Type: | Detached |
| Style: | 2-Storey |
| Exterior: | Brick |
| Garage Type: | Built-In |
| (Parking/)Drive: | Private |
| Drive Parking Spaces: | 2 |
| Pool: | None |
| Property Features: | Fenced Yard, Park, Public Transit, Rec Centre, School |
| Fireplace/Stove: | Y |
| Heat Source: | Gas |
| Heat Type: | Forced Air |
| Central Air Conditioning: | Central Air |
| Sewers: | Sewers |
| Water: | Municipal |
$
%
Years
This calculator is for demonstration purposes only. Always consult a professional
financial advisor before making personal financial decisions.
| Although the information displayed is believed to be accurate, no warranties or representations are made of any kind. |
| RE/MAX REALTY SERVICES INC. |
- Listing -1 of 0
|
|

Dir:
1-866-382-2968
Bus:
416-548-7854
Fax:
416-981-7184
| Virtual Tour | Book Showing | Email a Friend |
Jump To:
At a Glance:
| Type: | Freehold - Detached |
| Area: | Peel |
| Municipality: | Brampton |
| Neighbourhood: | Fletcher's Meadow |
| Style: | 2-Storey |
| Lot Size: | 28.81 x 85.31(Feet) |
| Approximate Age: | |
| Tax: | $4,583.36 |
| Maintenance Fee: | $0 |
| Beds: | 3+1 |
| Baths: | 4 |
| Garage: | 0 |
| Fireplace: | Y |
| Air Conditioning: | |
| Pool: | None |
Locatin Map:
Payment Calculator:

Listing added to your favorite list
Looking for resale homes?

By agreeing to Terms of Use, you will have ability to search up to 236927 listings and access to richer information than found on REALTOR.ca through my website.
- Color Examples
- Red
- Magenta
- Gold
- Black and Gold
- Dark Navy Blue And Gold
- Cyan
- Black
- Purple
- Gray
- Blue and Black
- Orange and Black
- Green
- Device Examples


