$1,199,000
Available - For Sale
Listing ID: X10432151
279 Darling St , Brantford, N3S 3X7, Ontario
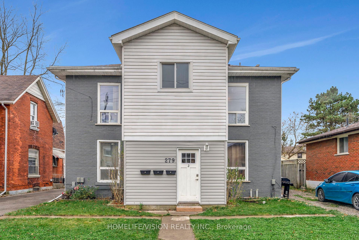
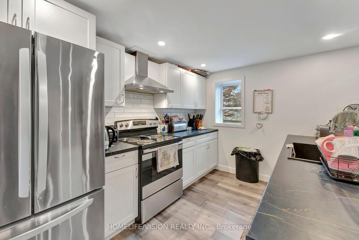
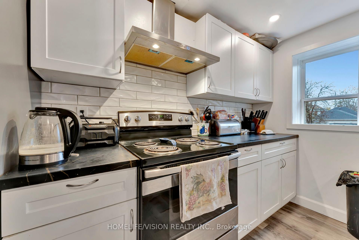
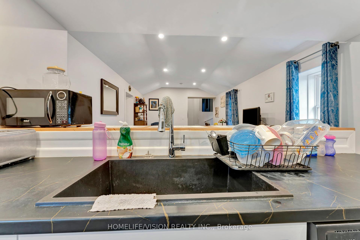
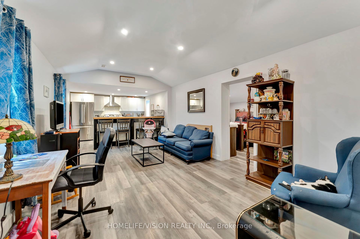
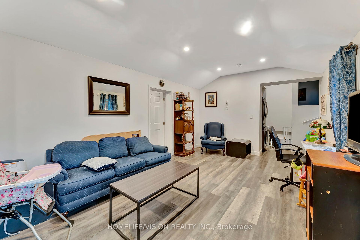
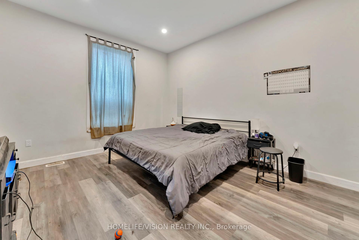
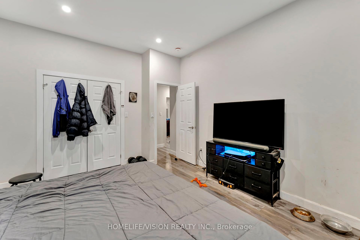
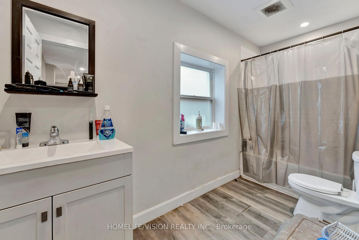
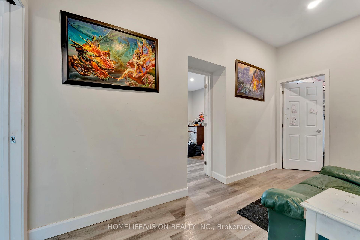
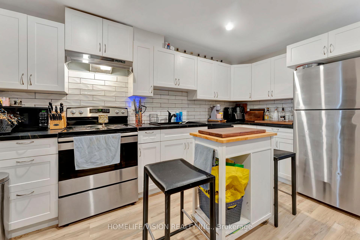
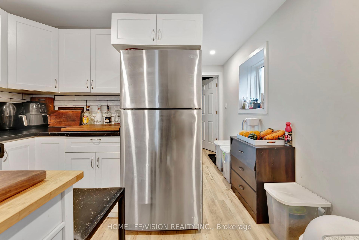
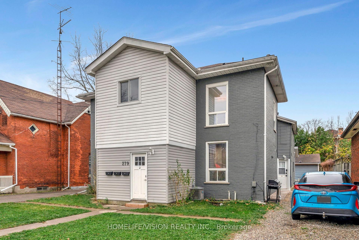
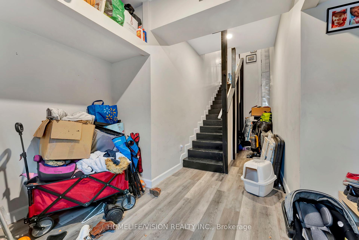
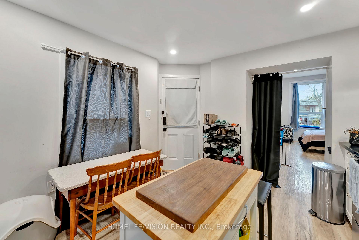
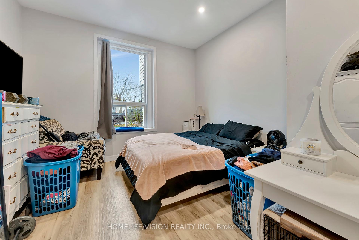
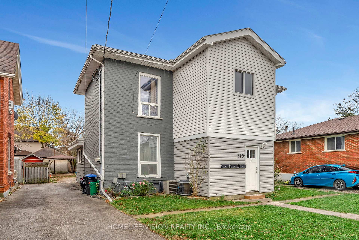
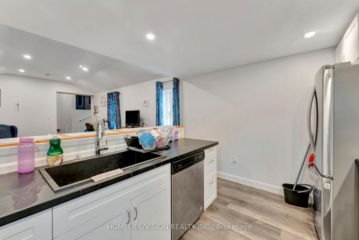
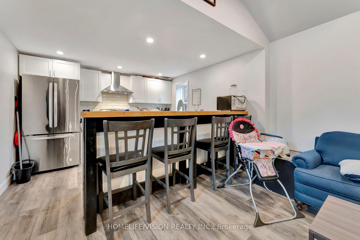
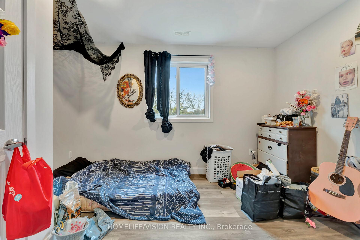

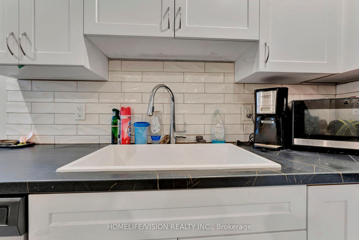
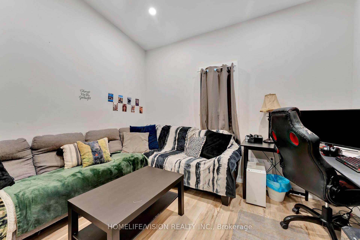
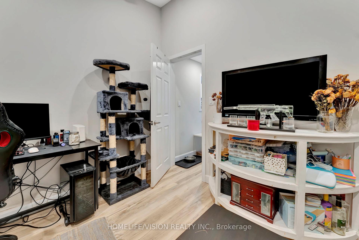
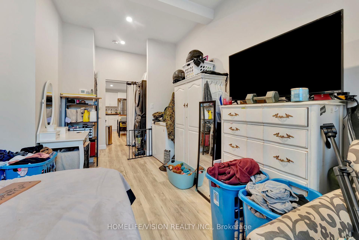
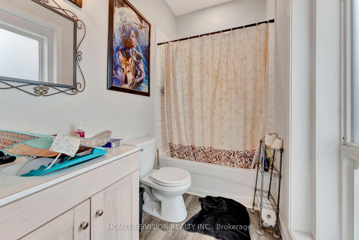
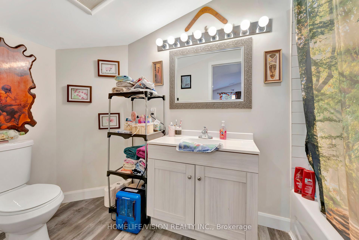
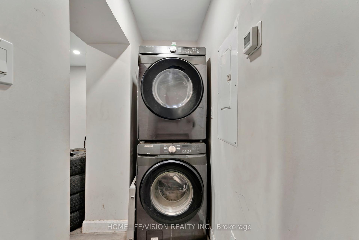
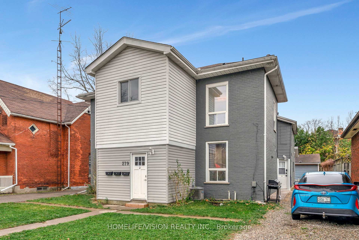
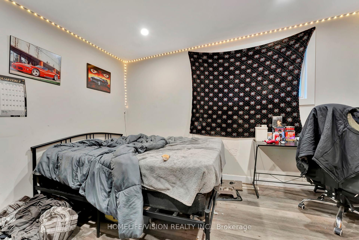
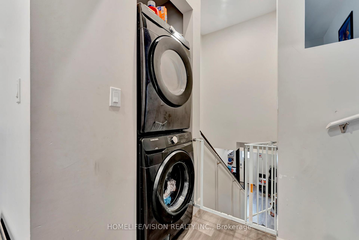
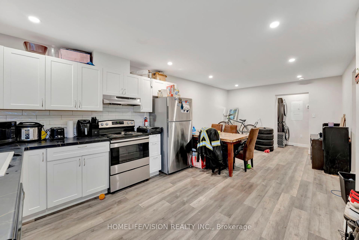
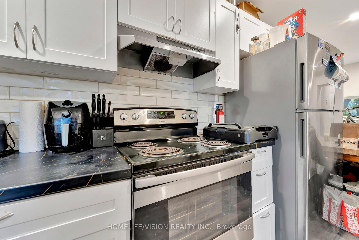
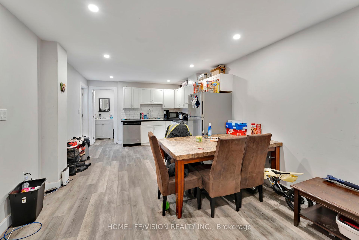
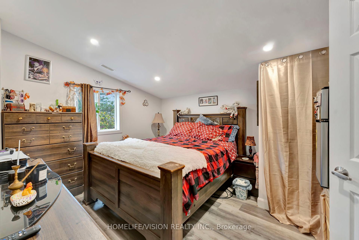
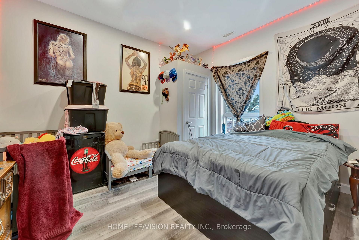
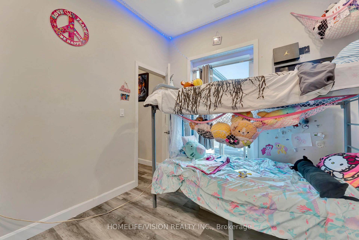
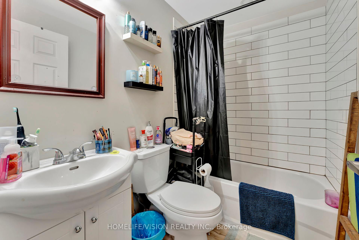
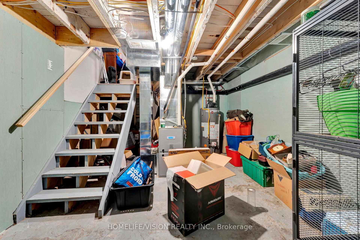
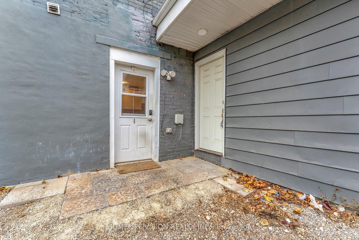
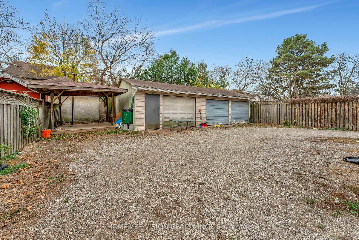









































| This well-maintained legal triplex offers a fantastic investment opportunity or a unique living situation for an owner-occupant. Situated just outside downtown Brantford, the property is within walking distance to parks, schools, public transportation and grocery stores, making it ideal for tenants or those who want convenient access to amenities. The property features three individually metered units with a brick and vinyl exterior and expansive detached garage. Unit 1 is is 2 bedrooms, 1 bathrooms with modern kitchen and living room, Unit 2 is an expansive 4 bedrooms, 2 bathrooms with substantial living room and contemporary kitchen and Unit 3 is 1 bedroom, 1 bathroom with stunning windows, a large living room and lovely kitchen! All units have been beautifully renovated with stainless steel appliances and their own private ensuite laundry in each unit. All units have their own owned furnace, air conditioning and hot water tank. All bathrooms are 4 piece. New landscaping completed 2024. Each unit has its own entrance and parking space, providing privacy and convenience for tenants. |
| Extras: Two new garage doors being installed in December 2024. |
| Price | $1,199,000 |
| Taxes: | $6254.44 |
| Address: | 279 Darling St , Brantford, N3S 3X7, Ontario |
| Lot Size: | 52.00 x 132.00 (Feet) |
| Acreage: | < .50 |
| Directions/Cross Streets: | Dalhousie St/Drummond St |
| Rooms: | 12 |
| Bedrooms: | 7 |
| Bedrooms +: | |
| Kitchens: | 3 |
| Family Room: | Y |
| Basement: | Sep Entrance, Unfinished |
| Approximatly Age: | 100+ |
| Property Type: | Triplex |
| Style: | 2-Storey |
| Exterior: | Brick, Vinyl Siding |
| Garage Type: | Detached |
| (Parking/)Drive: | Lane |
| Drive Parking Spaces: | 3 |
| Pool: | None |
| Approximatly Age: | 100+ |
| Property Features: | Library, Park, Place Of Worship, Public Transit, School |
| Fireplace/Stove: | N |
| Heat Source: | Gas |
| Heat Type: | Forced Air |
| Central Air Conditioning: | Central Air |
| Laundry Level: | Main |
| Elevator Lift: | N |
| Sewers: | Sewers |
| Water: | Municipal |
| Utilities-Cable: | A |
| Utilities-Hydro: | Y |
| Utilities-Gas: | Y |
| Utilities-Telephone: | A |
$
%
Years
This calculator is for demonstration purposes only. Always consult a professional
financial advisor before making personal financial decisions.
| Although the information displayed is believed to be accurate, no warranties or representations are made of any kind. |
| HOMELIFE/VISION REALTY INC. |
- Listing -1 of 0
|
|

Dir:
1-866-382-2968
Bus:
416-548-7854
Fax:
416-981-7184
| Virtual Tour | Book Showing | Email a Friend |
Jump To:
At a Glance:
| Type: | Freehold - Triplex |
| Area: | Brantford |
| Municipality: | Brantford |
| Neighbourhood: | |
| Style: | 2-Storey |
| Lot Size: | 52.00 x 132.00(Feet) |
| Approximate Age: | 100+ |
| Tax: | $6,254.44 |
| Maintenance Fee: | $0 |
| Beds: | 7 |
| Baths: | 4 |
| Garage: | 0 |
| Fireplace: | N |
| Air Conditioning: | |
| Pool: | None |
Locatin Map:
Payment Calculator:

Listing added to your favorite list
Looking for resale homes?

By agreeing to Terms of Use, you will have ability to search up to 236927 listings and access to richer information than found on REALTOR.ca through my website.
- Color Examples
- Red
- Magenta
- Gold
- Black and Gold
- Dark Navy Blue And Gold
- Cyan
- Black
- Purple
- Gray
- Blue and Black
- Orange and Black
- Green
- Device Examples


