$2,449,000
Available - For Sale
Listing ID: X9054027
65 7th Concession Rd East , Hamilton, L8B 1T7, Ontario
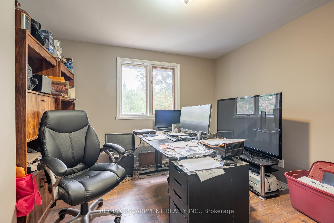
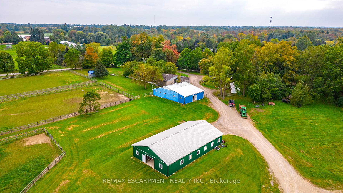
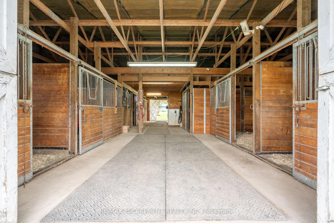
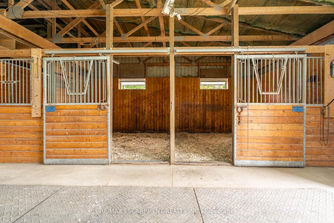
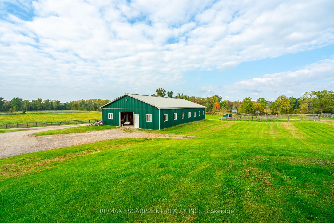
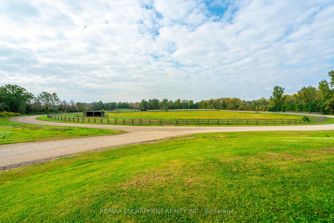
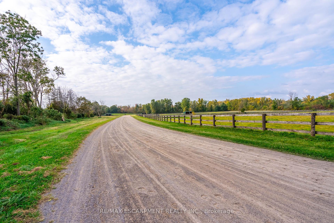
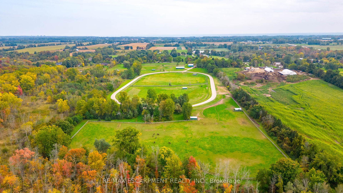
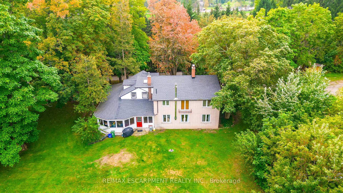
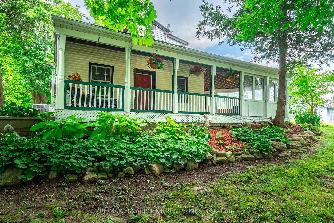
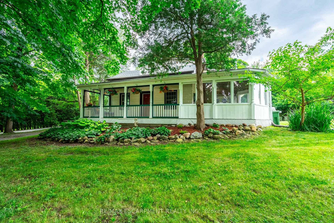
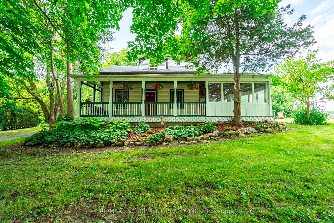
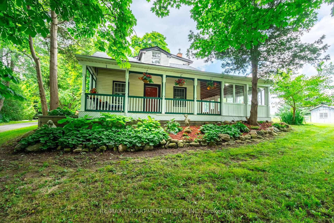
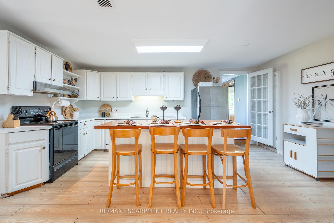
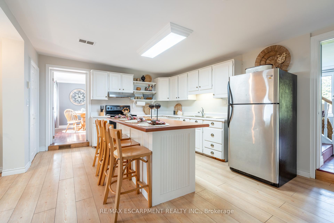
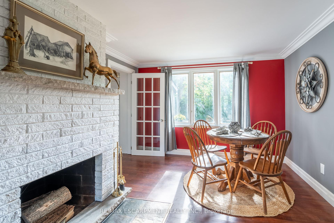
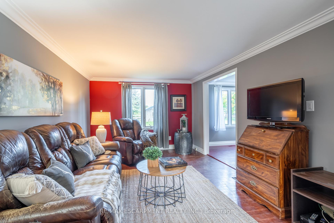
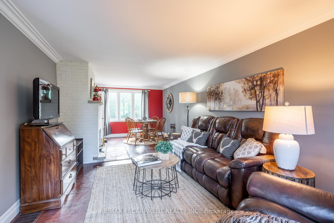
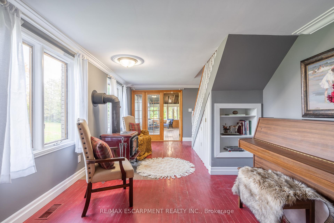
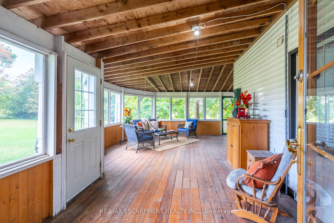
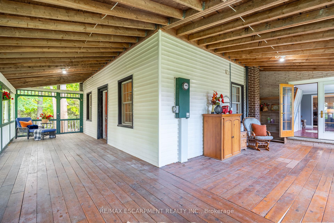
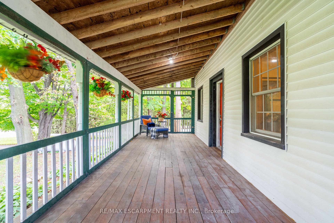
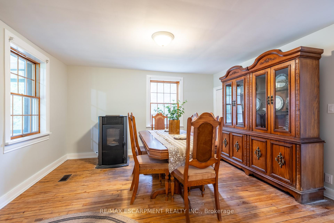
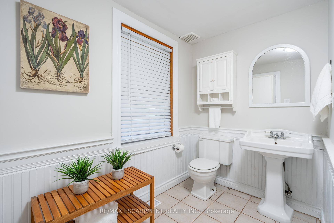
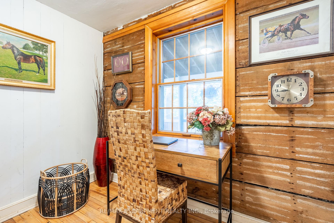
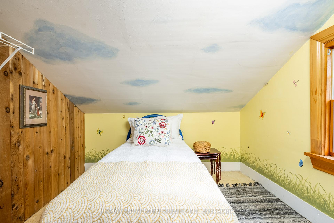
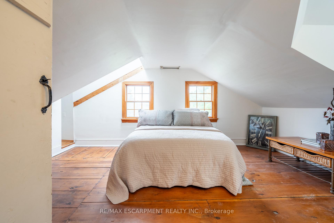
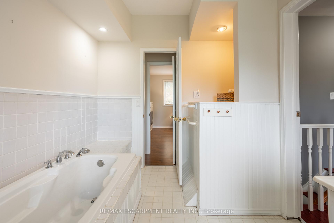
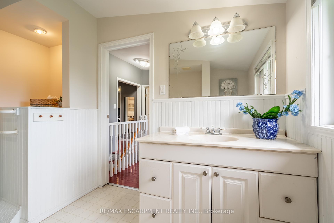
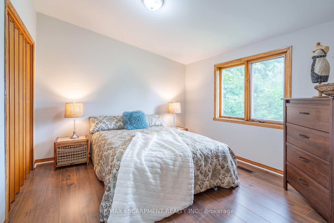
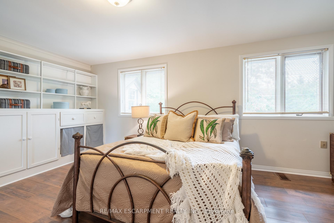
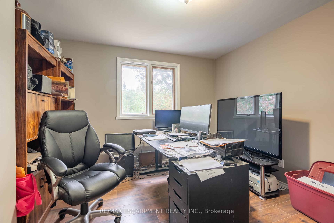
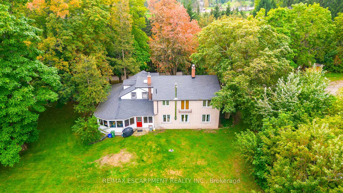
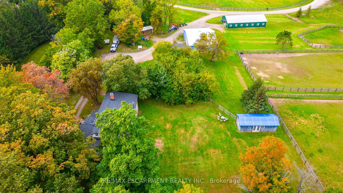
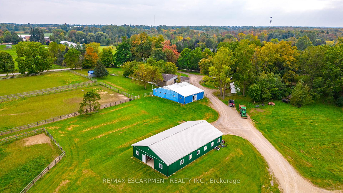
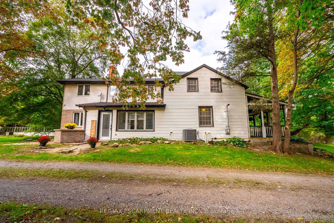
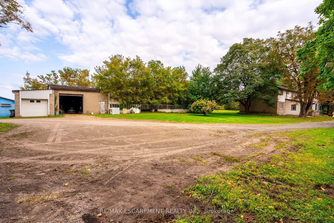
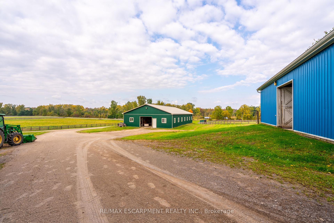
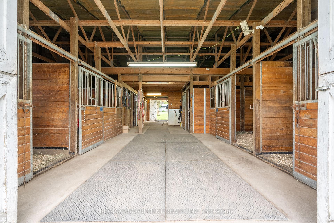
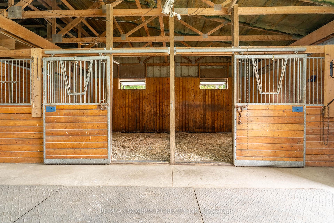
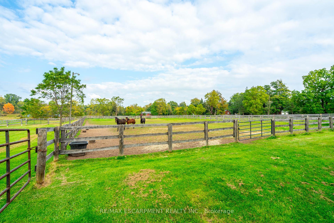
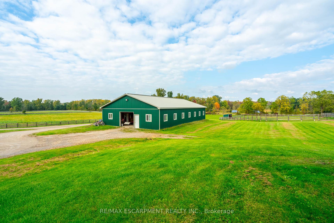
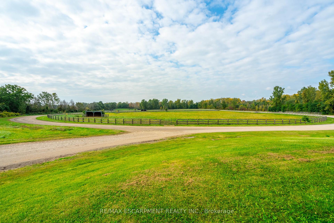
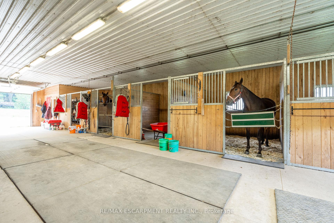
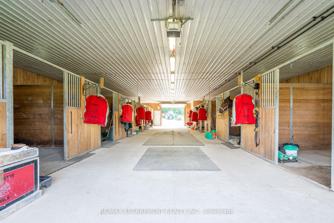
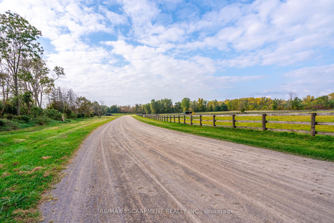
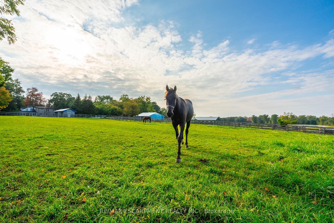
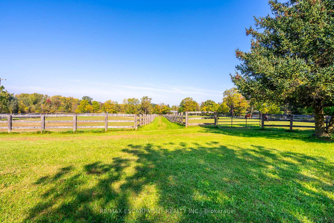
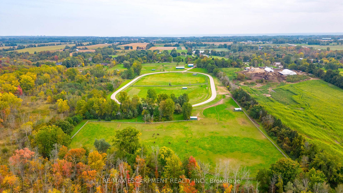
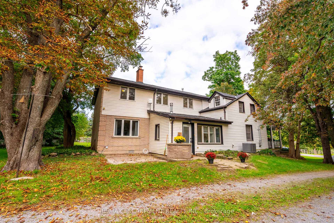
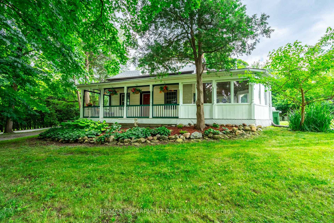
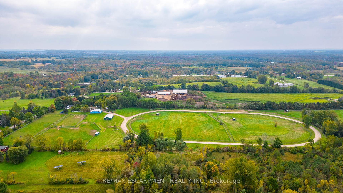
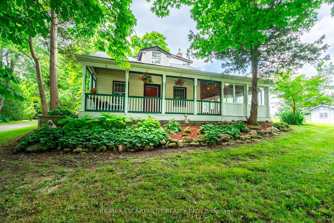
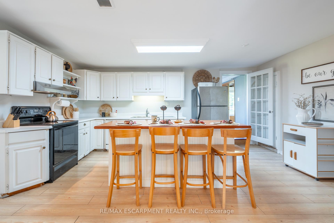
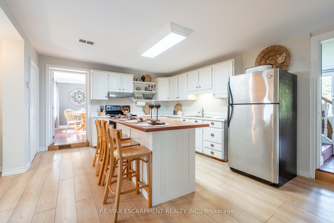
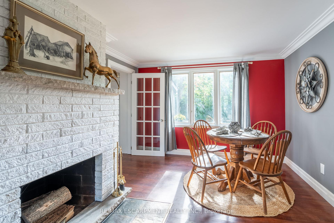
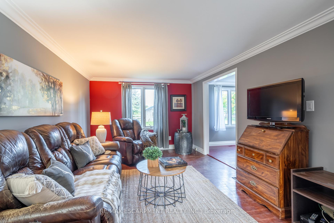
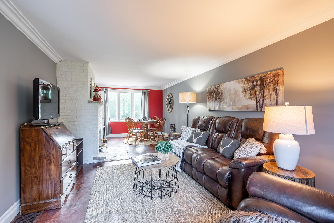
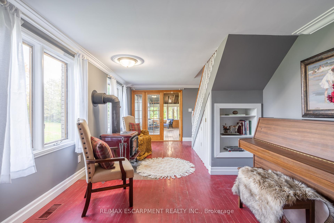
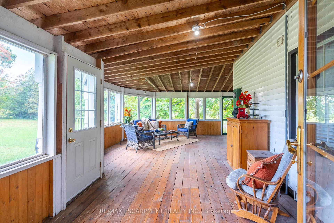
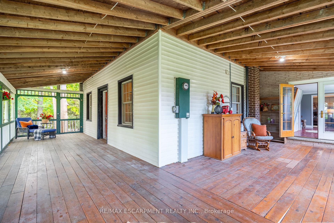
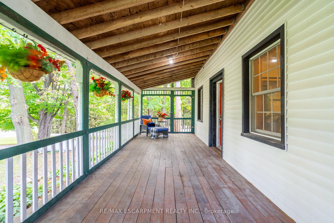
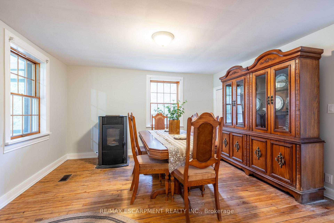
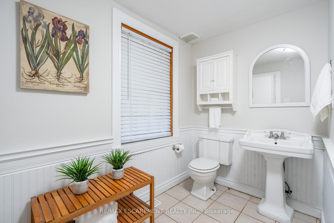
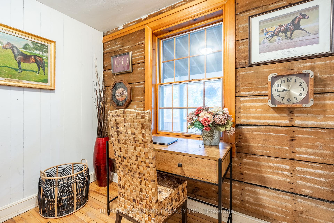
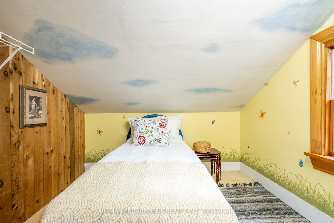
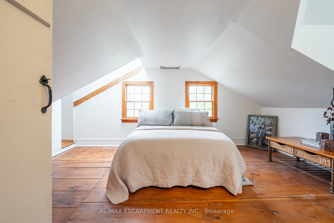
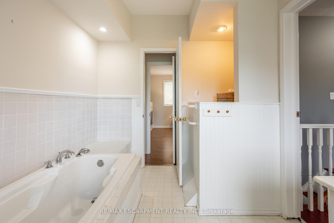
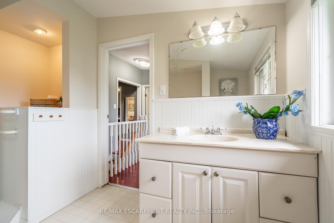
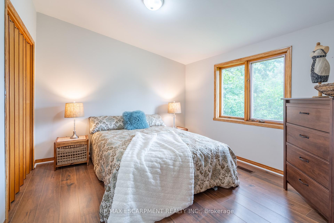
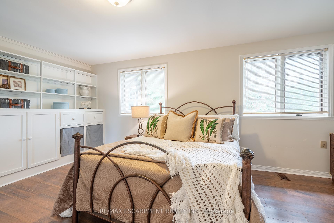
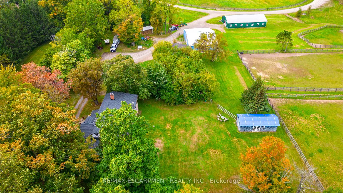
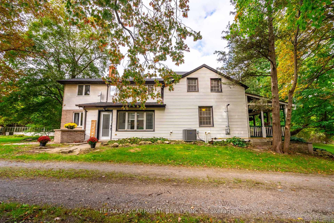
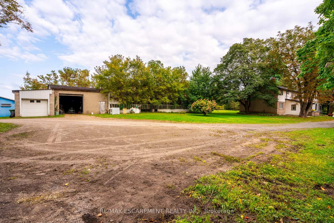
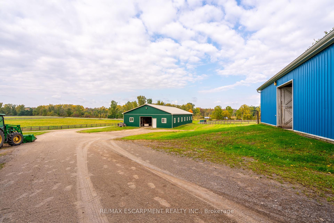
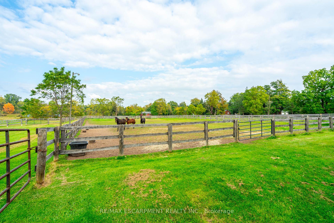
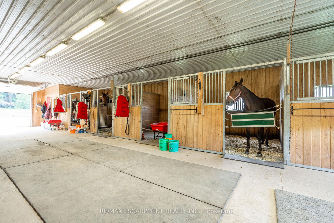
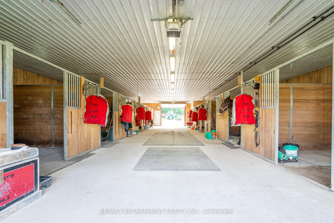
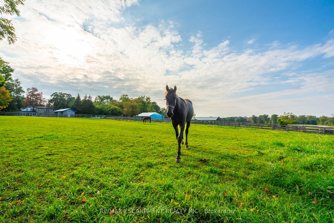
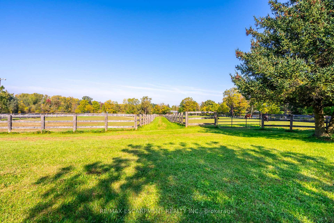
















































































| Welcome to your 40-acre dream horse property. A century home featuring 5 beds, 2 baths, hardwood floors throughout, and a large covered wraparound porch. Featuring lots of natural light throughout, propane and wood stove heating with central air, and a 200 AMP electrical panel. For your equine friends, 5 large grassy paddocks with 3 board oak fencing, and 3 heated water bowls. In addition, there are 5 run-in sheds providing an escape from the nasty elements or a comfortable area for a snooze. For those evening rides, there is an outdoor 100 x 200 fenced riding area with hydro and overhead lighting. The main horse barn contains plenty of insulation to create a comfy workplace w/ 12 rubber-matted 10x12 ash wood stalls, wash stall & tack room w/ laundry facilities. The 2nd barn has 8 stalls including a double foaling stall & all have soft stall matted floors: heated tack room w/ large cupboards, hot water tank & laundry tub. As you walk down the gently sloping driveway you will appreciate the stunning layout, and spectacular views and enjoy the breathtaking sunsets. Currently operating as a Standardbred training and breeding facility complete with mile all-weather track. Less than 20 mins to major racetracks Woodbine-Mohawk Park and Flamboro Downs. This property has huge potential for other business ideas and will appeal to anyone with horses or other livestock. Great location, close to Waterdown, Highway 6, and major highways. A lot of farm equipment will be included as part of the sale, please refer to the inclusions list. 10-year Inspection done on August 10, 2023 for propane furnace and propane kitchen stove. RSA. |
| Price | $2,449,000 |
| Taxes: | $2724.08 |
| Address: | 65 7th Concession Rd East , Hamilton, L8B 1T7, Ontario |
| Lot Size: | 659.00 x 2845.00 (Feet) |
| Acreage: | 25-49.99 |
| Directions/Cross Streets: | North on Highway 6, East on Concession 7 Rd E |
| Rooms: | 11 |
| Bedrooms: | 5 |
| Bedrooms +: | |
| Kitchens: | 1 |
| Family Room: | Y |
| Basement: | Part Bsmt, Unfinished |
| Approximatly Age: | 100+ |
| Property Type: | Detached |
| Style: | 2-Storey |
| Exterior: | Brick |
| Garage Type: | None |
| (Parking/)Drive: | Pvt Double |
| Drive Parking Spaces: | 30 |
| Pool: | None |
| Approximatly Age: | 100+ |
| Approximatly Square Footage: | 2000-2500 |
| Fireplace/Stove: | Y |
| Heat Source: | Propane |
| Heat Type: | Forced Air |
| Central Air Conditioning: | Central Air |
| Sewers: | Septic |
| Water: | Well |
| Water Supply Types: | Drilled Well |
| Utilities-Hydro: | A |
| Utilities-Gas: | N |
$
%
Years
This calculator is for demonstration purposes only. Always consult a professional
financial advisor before making personal financial decisions.
| Although the information displayed is believed to be accurate, no warranties or representations are made of any kind. |
| RE/MAX ESCARPMENT REALTY INC. |
- Listing -1 of 0
|
|

Dir:
1-866-382-2968
Bus:
416-548-7854
Fax:
416-981-7184
| Book Showing | Email a Friend |
Jump To:
At a Glance:
| Type: | Freehold - Detached |
| Area: | Hamilton |
| Municipality: | Hamilton |
| Neighbourhood: | Rural Flamborough |
| Style: | 2-Storey |
| Lot Size: | 659.00 x 2845.00(Feet) |
| Approximate Age: | 100+ |
| Tax: | $2,724.08 |
| Maintenance Fee: | $0 |
| Beds: | 5 |
| Baths: | 2 |
| Garage: | 0 |
| Fireplace: | Y |
| Air Conditioning: | |
| Pool: | None |
Locatin Map:
Payment Calculator:

Listing added to your favorite list
Looking for resale homes?

By agreeing to Terms of Use, you will have ability to search up to 236927 listings and access to richer information than found on REALTOR.ca through my website.
- Color Examples
- Red
- Magenta
- Gold
- Black and Gold
- Dark Navy Blue And Gold
- Cyan
- Black
- Purple
- Gray
- Blue and Black
- Orange and Black
- Green
- Device Examples


