$799,000
Available - For Sale
Listing ID: N10432833
122 Longford Dr , Newmarket, L3Y 2Y5, Ontario
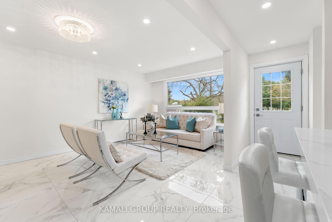
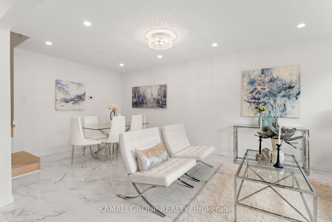
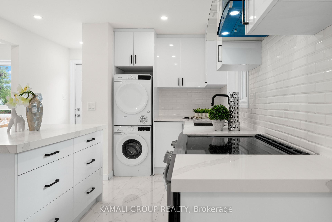
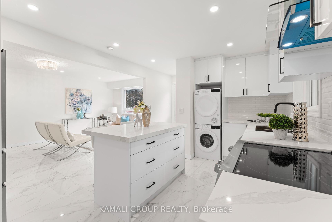
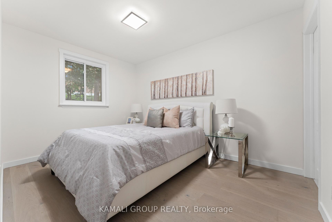
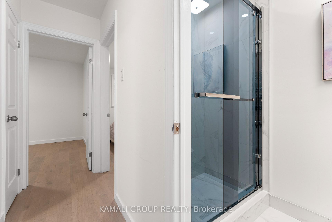
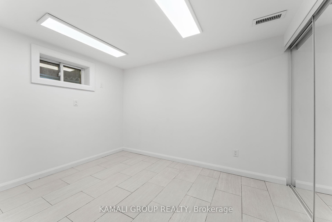
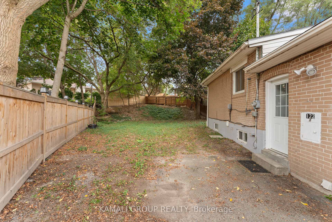
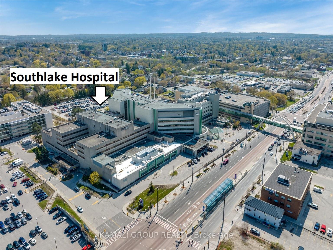
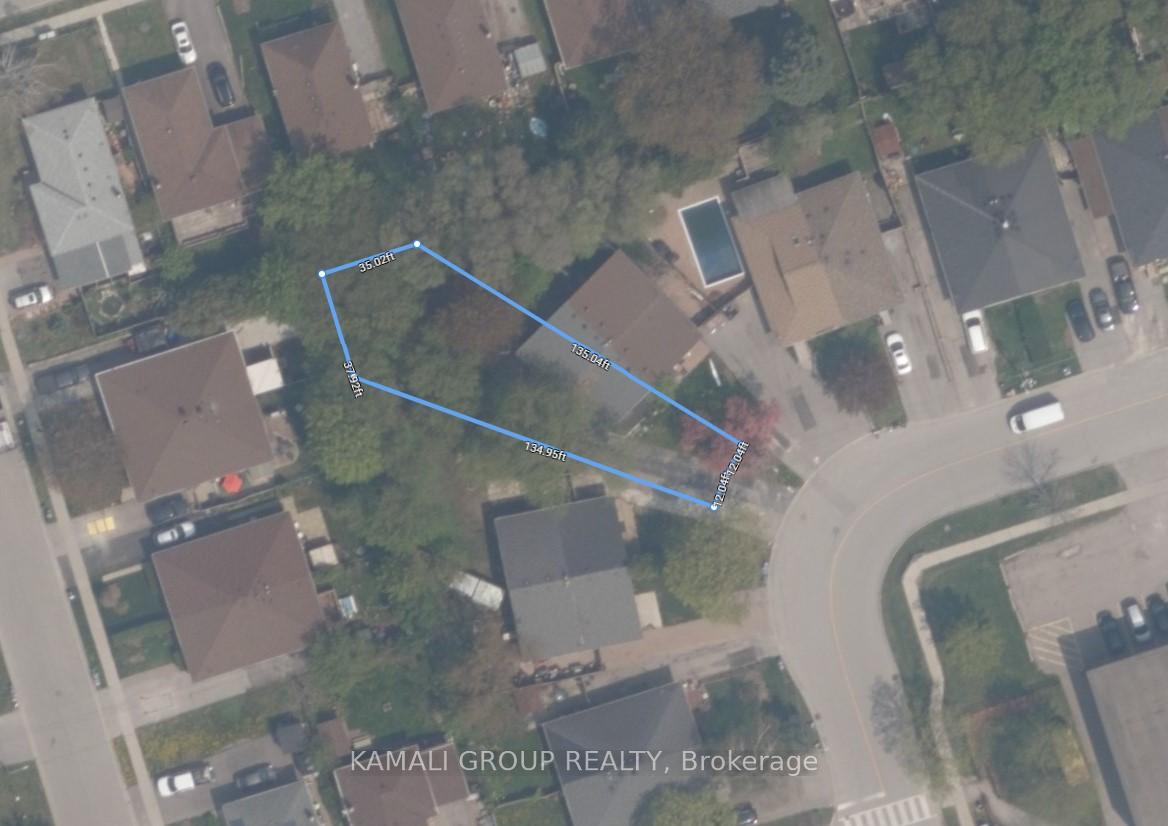
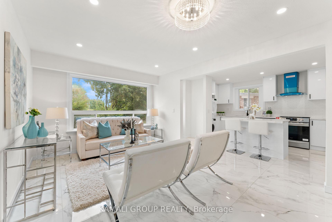
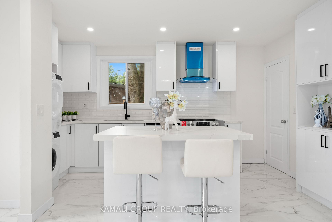
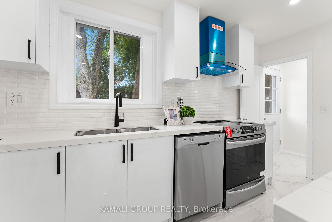
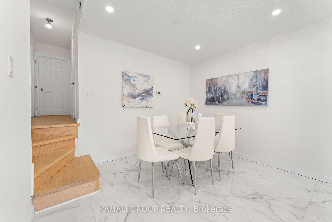
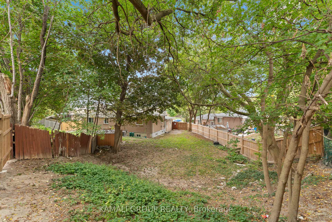
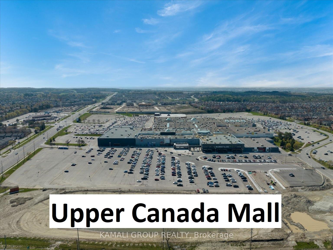
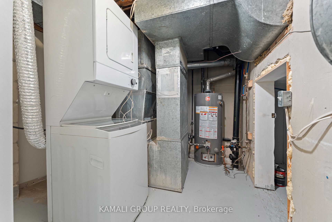
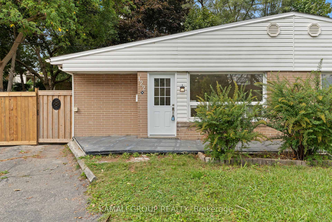
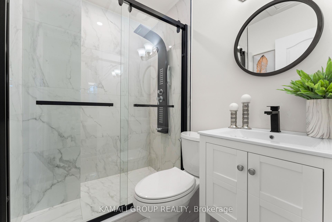
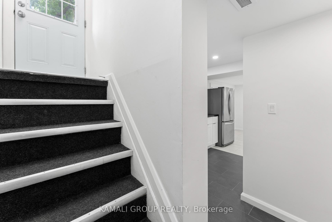
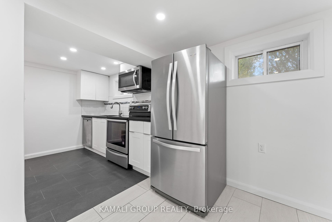
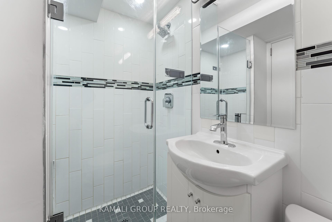
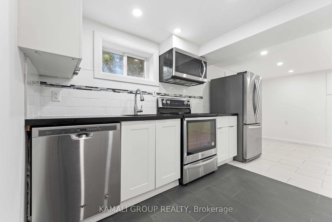
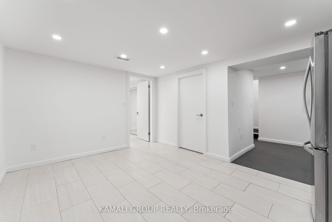
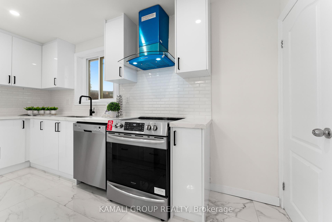
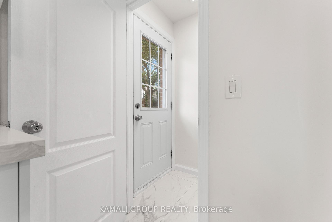
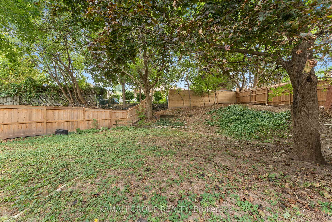
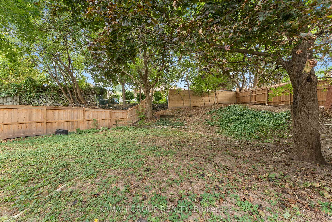
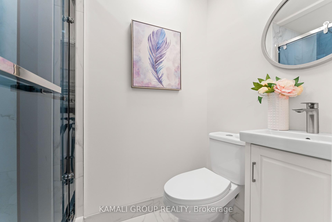
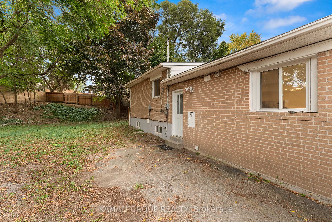
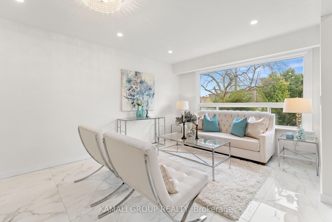
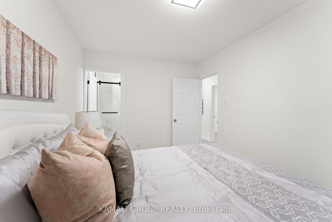
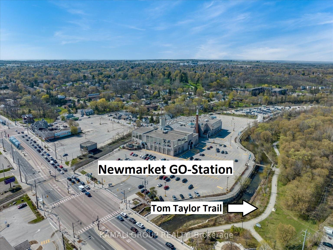
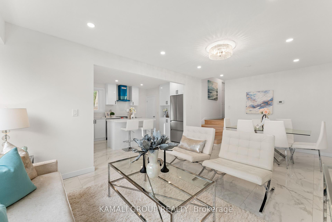
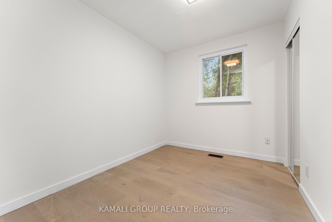
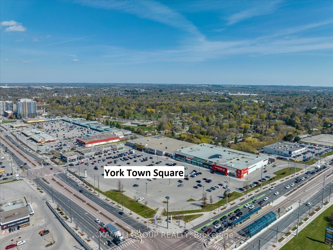
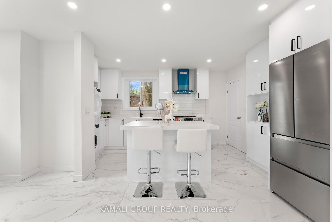
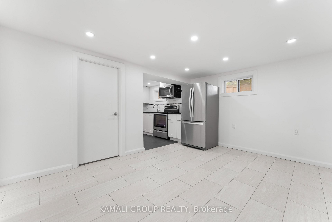
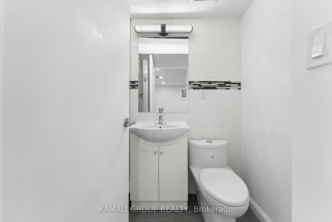
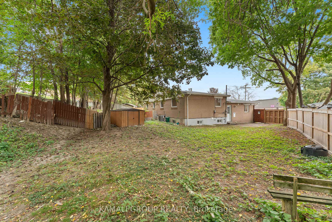
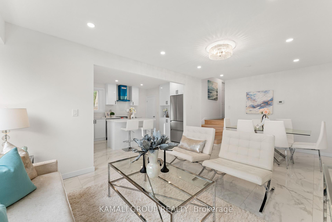
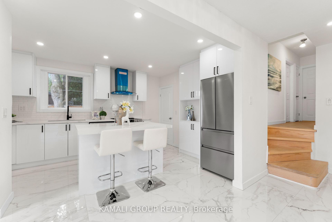
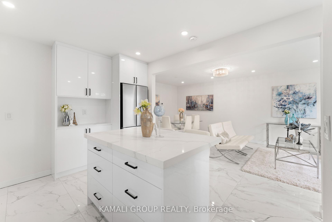
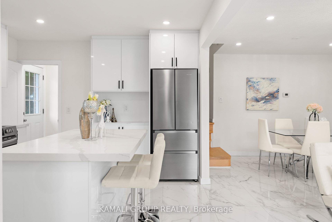












































| Rare-Find!! LEGAL BASEMENT APARTMENT (ADU) REGISTERED WITH THE TOWN OF NEWMARKET (Registration #: 2009-0067)! Premium Sized Lot With Over 5,700 Sqft Lot Area, Backyard Widens To Over 50ft & Over 135ft Deep Lot! Rare-Find Master Bedroom With Master Ensuite!! 2023 Renovated, 3+1 Bedrooms & 3 BATHROOMS! 2 Self-Contained Units, Separate Entrance To Legal Basement Apartment With Legal Potential Rental Income! 2 Sets Of Separate Washers & Dryers, Vacant, Move-In Or Rent! Huge Dream Backyard With Lots Of Privacy, Potential Rental Income Of $4,600 ($2,900 + $1,700) + Utilities! Renovated Featuring Modern Kitchen With Large Centre Island, Primary Bedroom With Ensuite 3pc Bathroom, Legal Basement Apartment (ADU) With Separate Entrance, Interior Main Floor Access To Basement, Large Storage Area, Pot Lights Throughout, No Sidewalk, Steps To Upper Canada Mall, Newmarket Go-Station, Tim Hortons & Newmarket Plaza Shopping Centre, Shops Along Main St Newmarket, Minutes To Highway 400 & 404 |
| Extras: PREMIUM SIZED LOT, Over 135ft Deep! Legal Bsmt Apt Registered With The Town Of Newmarket!2 Self-Contained Units,Vacant-Potential Rental Income Of $4,600 ($2,900 + $1,700)+Utilities! 3+1 Bedrms With 3 Bathrms! Primary Bedrm With 3pc Ensuite! |
| Price | $799,000 |
| Taxes: | $3809.44 |
| Address: | 122 Longford Dr , Newmarket, L3Y 2Y5, Ontario |
| Lot Size: | 24.72 x 135.04 (Feet) |
| Directions/Cross Streets: | Yonge/Davis/Main/GO-Station |
| Rooms: | 6 |
| Rooms +: | 3 |
| Bedrooms: | 3 |
| Bedrooms +: | 1 |
| Kitchens: | 1 |
| Kitchens +: | 1 |
| Family Room: | N |
| Basement: | Apartment, Sep Entrance |
| Property Type: | Semi-Detached |
| Style: | Backsplit 3 |
| Exterior: | Brick |
| Garage Type: | None |
| (Parking/)Drive: | Private |
| Drive Parking Spaces: | 3 |
| Pool: | None |
| Property Features: | Hospital, Park, Public Transit, Rec Centre, School, Wooded/Treed |
| Fireplace/Stove: | N |
| Heat Source: | Gas |
| Heat Type: | Forced Air |
| Central Air Conditioning: | Central Air |
| Sewers: | Sewers |
| Water: | Municipal |
$
%
Years
This calculator is for demonstration purposes only. Always consult a professional
financial advisor before making personal financial decisions.
| Although the information displayed is believed to be accurate, no warranties or representations are made of any kind. |
| KAMALI GROUP REALTY |
- Listing -1 of 0
|
|

Dir:
1-866-382-2968
Bus:
416-548-7854
Fax:
416-981-7184
| Virtual Tour | Book Showing | Email a Friend |
Jump To:
At a Glance:
| Type: | Freehold - Semi-Detached |
| Area: | York |
| Municipality: | Newmarket |
| Neighbourhood: | Bristol-London |
| Style: | Backsplit 3 |
| Lot Size: | 24.72 x 135.04(Feet) |
| Approximate Age: | |
| Tax: | $3,809.44 |
| Maintenance Fee: | $0 |
| Beds: | 3+1 |
| Baths: | 3 |
| Garage: | 0 |
| Fireplace: | N |
| Air Conditioning: | |
| Pool: | None |
Locatin Map:
Payment Calculator:

Listing added to your favorite list
Looking for resale homes?

By agreeing to Terms of Use, you will have ability to search up to 236927 listings and access to richer information than found on REALTOR.ca through my website.
- Color Examples
- Red
- Magenta
- Gold
- Black and Gold
- Dark Navy Blue And Gold
- Cyan
- Black
- Purple
- Gray
- Blue and Black
- Orange and Black
- Green
- Device Examples


