$1,500,000
Available - For Sale
Listing ID: N10432545
15 Squire Dr , Richmond Hill, L4S 1C4, Ontario
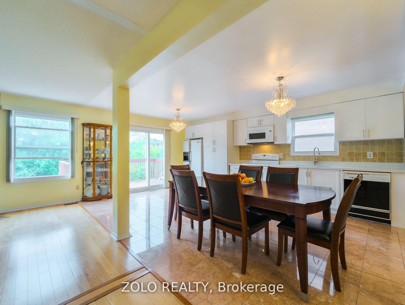
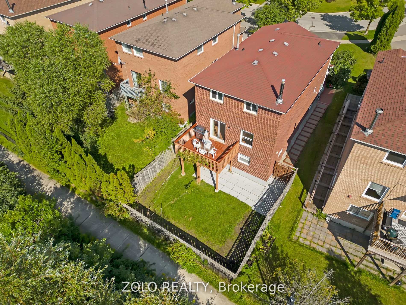
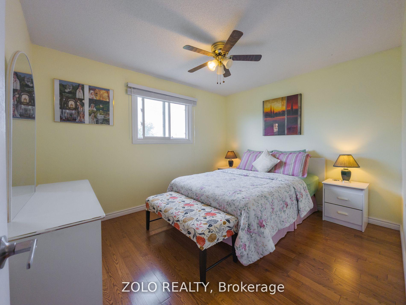
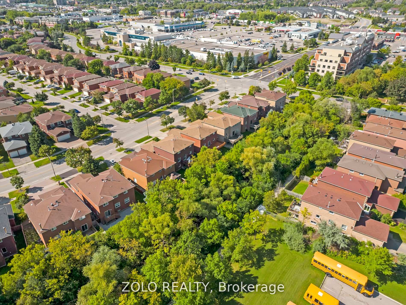
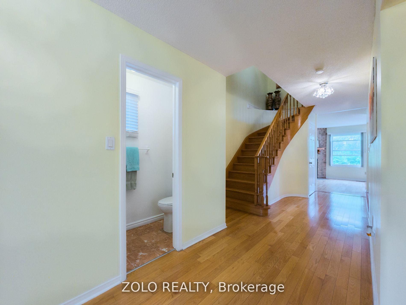
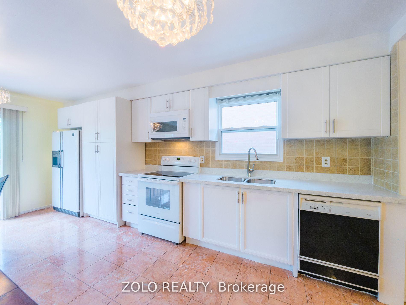
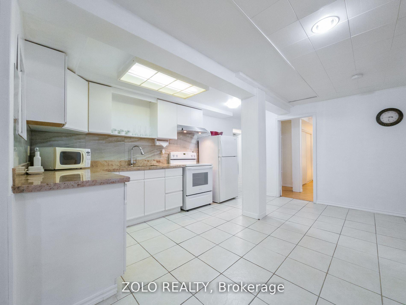
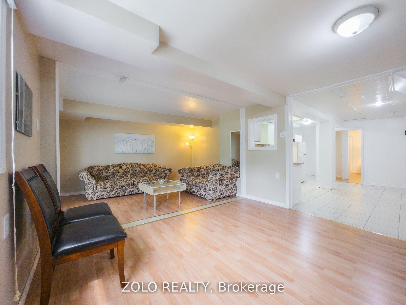
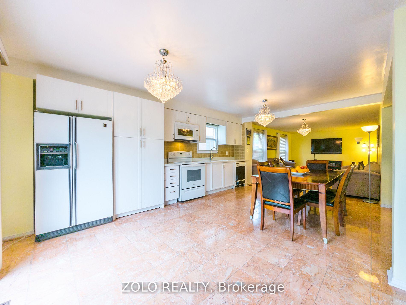
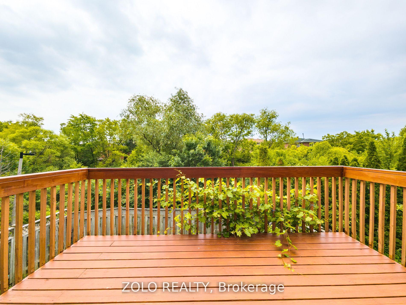
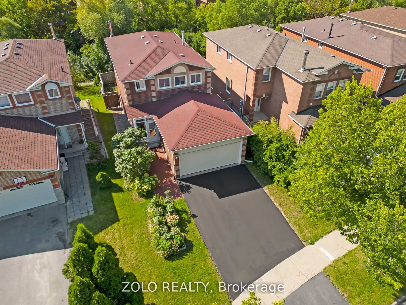
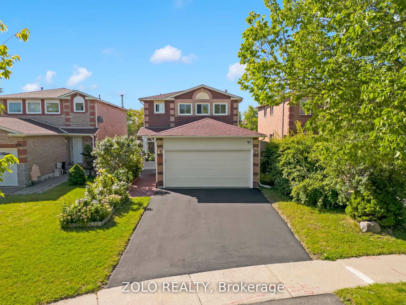
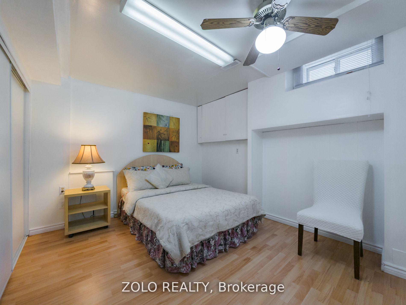
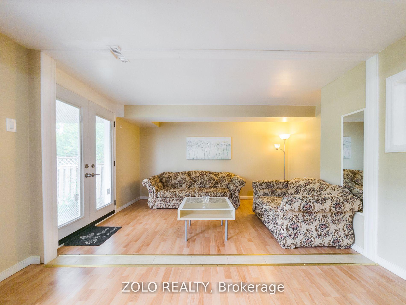
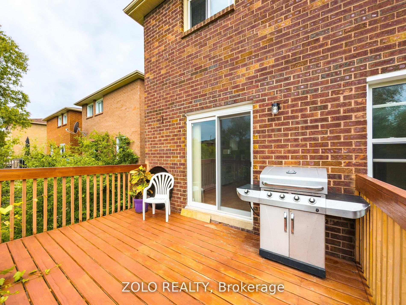
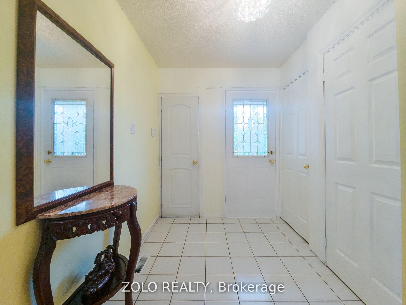
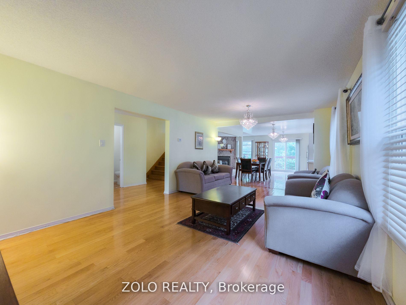
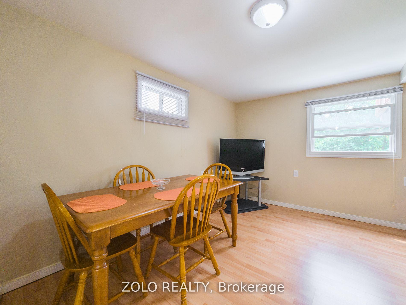
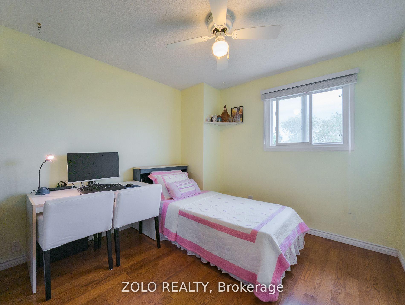
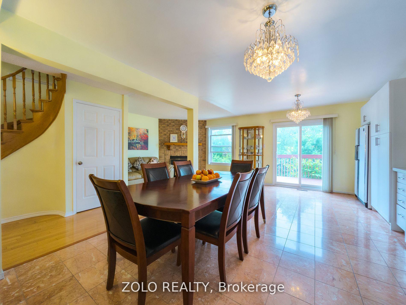
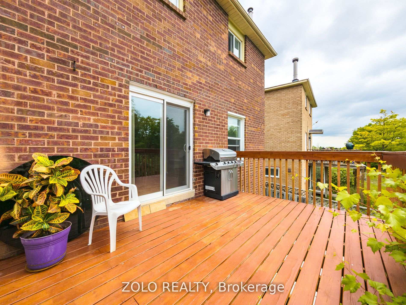
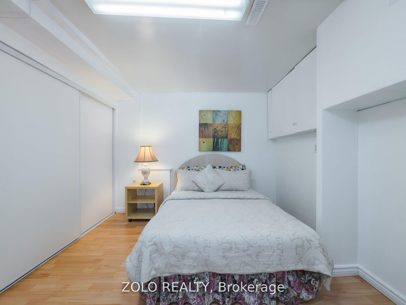
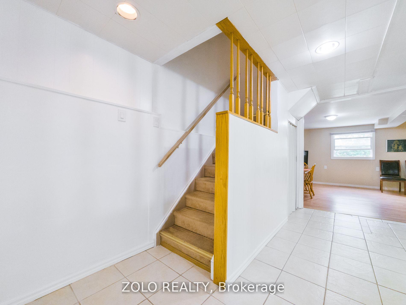
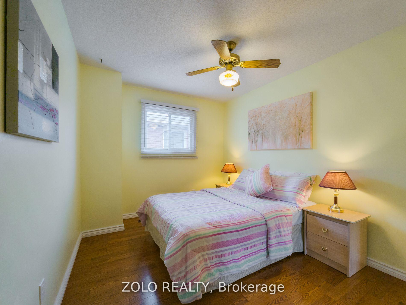
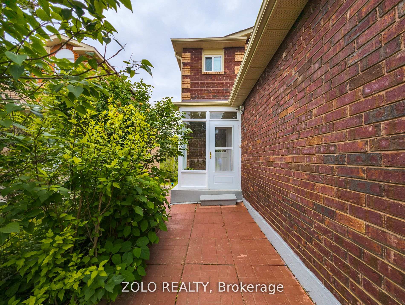
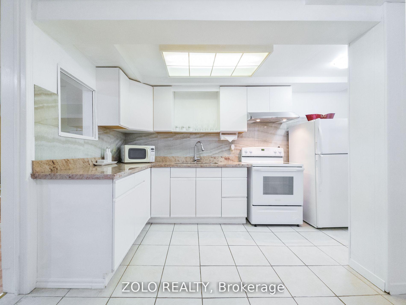
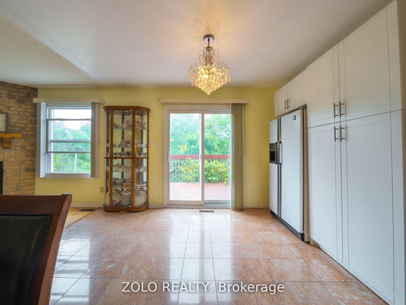
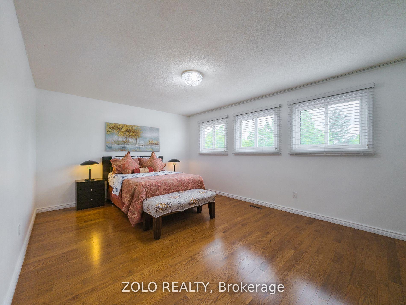
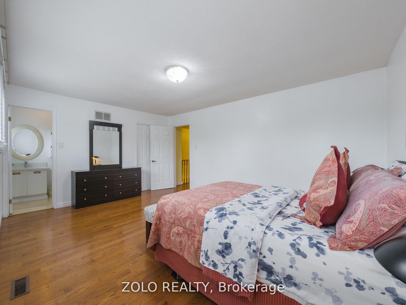





























| Desired Devonsliegh Community of Richmond Hill, Top Schools, Safe Family Friendly Neighbourhood, SW Views, w/Plenty of Natural Light, Private Backyard Setting on Greenspace/Walking Trail, Income Potential or Extended Family , Open Concept Main Floor, Patio Door walk to to Deck from Kitchen, Harwood Floors Throughout, Gas Fireplace, New Stone Countertops with some updates, Walk to All Amenities, Transit Hub, Schools, Lower Level Fully Finished Basement Apt w/Large Windows, & Double Doors for a Bight Open Living Space |
| Extras: Walkout, 1 Bedroom Apt w/Sep Entrance, 2 Laundries (Main & Lower), 2 Kitchens, Roof 2018, Garage Door 08, New Driveway 2023, New Windows & Doors 2017, Entrance to Garage from Foyer |
| Price | $1,500,000 |
| Taxes: | $5957.00 |
| Address: | 15 Squire Dr , Richmond Hill, L4S 1C4, Ontario |
| Lot Size: | 35.14 x 110.01 (Feet) |
| Directions/Cross Streets: | Yonge St/Bernard/Devonsliegh |
| Rooms: | 8 |
| Rooms +: | 3 |
| Bedrooms: | 4 |
| Bedrooms +: | 1 |
| Kitchens: | 1 |
| Kitchens +: | 1 |
| Family Room: | Y |
| Basement: | Apartment, Sep Entrance |
| Property Type: | Detached |
| Style: | 2-Storey |
| Exterior: | Brick |
| Garage Type: | Attached |
| (Parking/)Drive: | Pvt Double |
| Drive Parking Spaces: | 2 |
| Pool: | None |
| Fireplace/Stove: | Y |
| Heat Source: | Gas |
| Heat Type: | Forced Air |
| Central Air Conditioning: | Central Air |
| Sewers: | Sewers |
| Water: | Municipal |
$
%
Years
This calculator is for demonstration purposes only. Always consult a professional
financial advisor before making personal financial decisions.
| Although the information displayed is believed to be accurate, no warranties or representations are made of any kind. |
| ZOLO REALTY |
- Listing -1 of 0
|
|

Dir:
1-866-382-2968
Bus:
416-548-7854
Fax:
416-981-7184
| Virtual Tour | Book Showing | Email a Friend |
Jump To:
At a Glance:
| Type: | Freehold - Detached |
| Area: | York |
| Municipality: | Richmond Hill |
| Neighbourhood: | Devonsleigh |
| Style: | 2-Storey |
| Lot Size: | 35.14 x 110.01(Feet) |
| Approximate Age: | |
| Tax: | $5,957 |
| Maintenance Fee: | $0 |
| Beds: | 4+1 |
| Baths: | 4 |
| Garage: | 0 |
| Fireplace: | Y |
| Air Conditioning: | |
| Pool: | None |
Locatin Map:
Payment Calculator:

Listing added to your favorite list
Looking for resale homes?

By agreeing to Terms of Use, you will have ability to search up to 236927 listings and access to richer information than found on REALTOR.ca through my website.
- Color Examples
- Red
- Magenta
- Gold
- Black and Gold
- Dark Navy Blue And Gold
- Cyan
- Black
- Purple
- Gray
- Blue and Black
- Orange and Black
- Green
- Device Examples


