$2,990,000
Available - For Sale
Listing ID: W10432065
26 Dunedin Dr , Toronto, M8X 2K5, Ontario
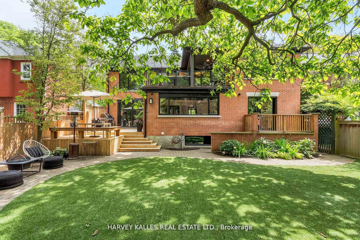
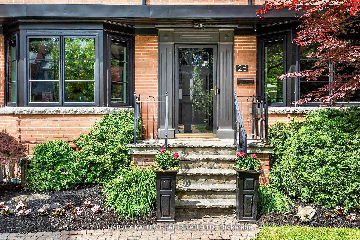
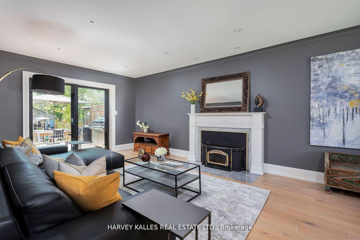
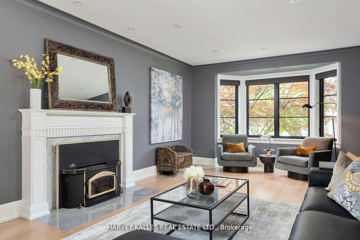
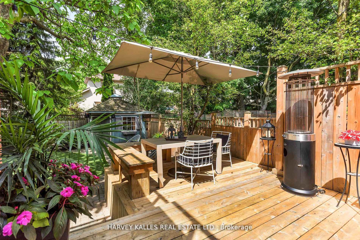
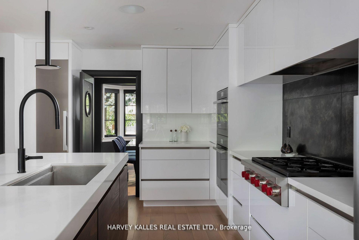
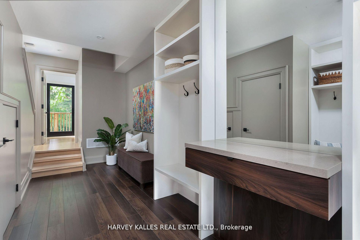
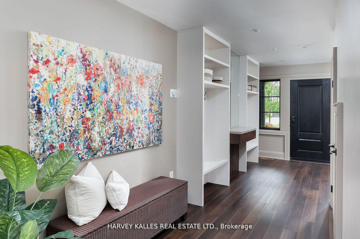
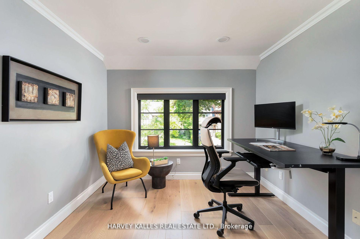
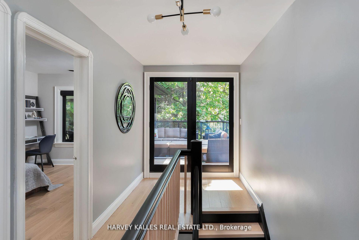
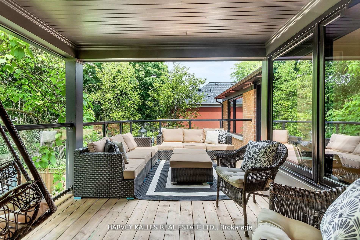
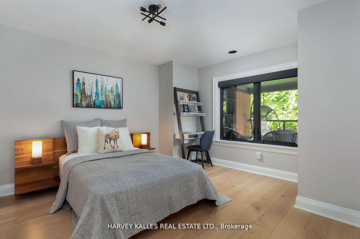
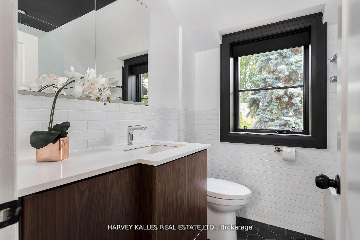
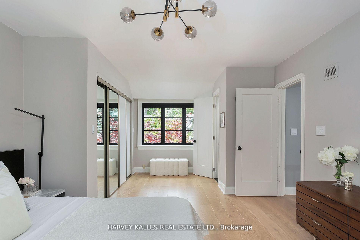
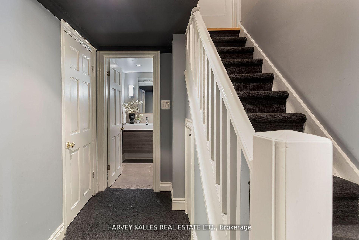
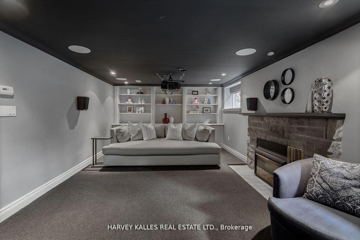
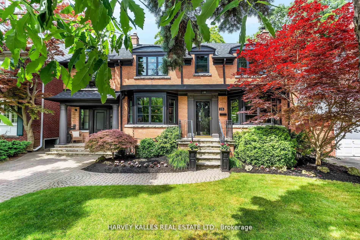
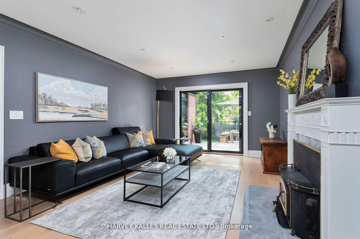
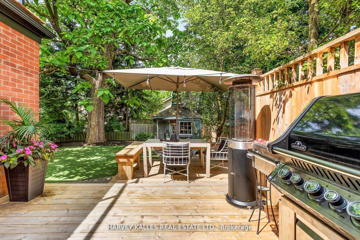
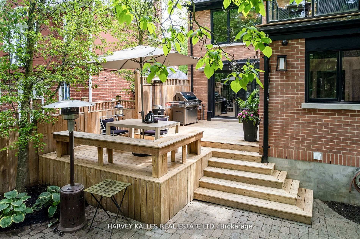
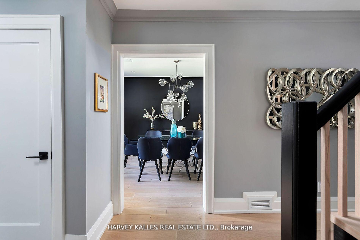
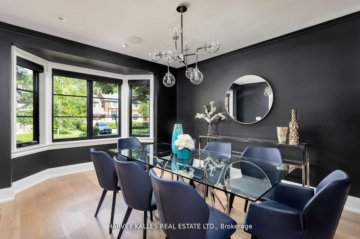
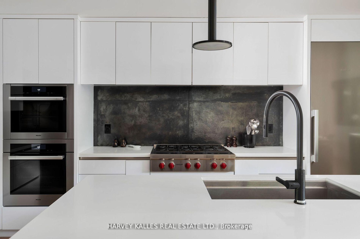
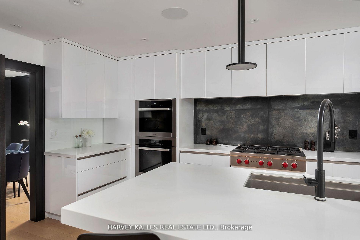
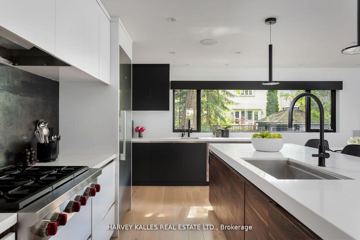
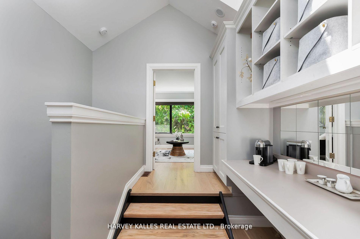
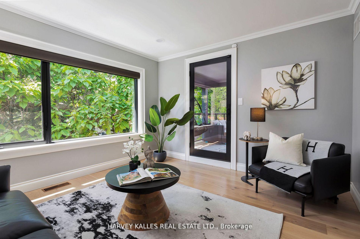
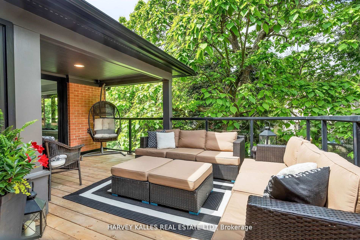
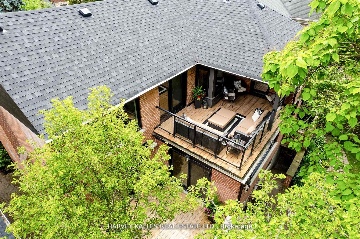
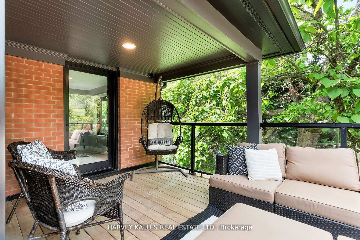
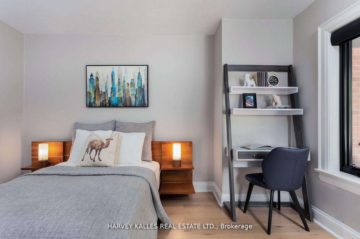
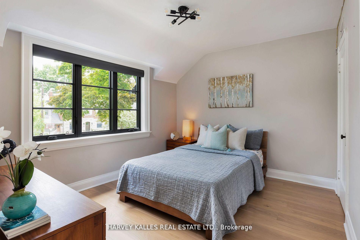
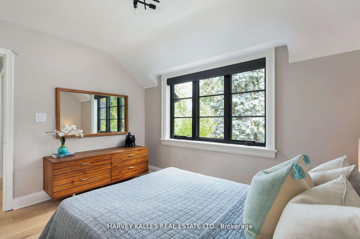
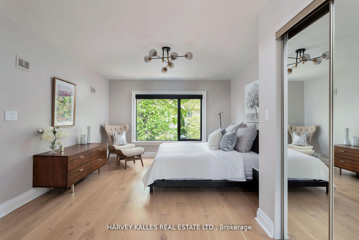
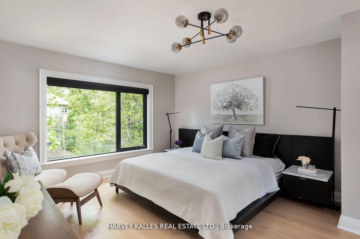
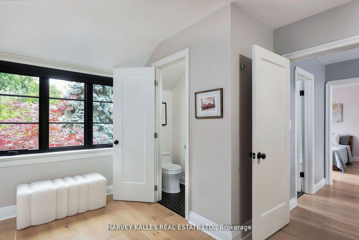
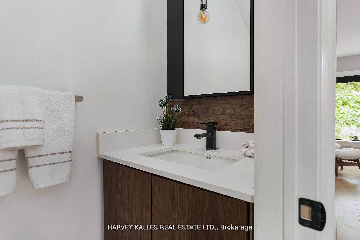
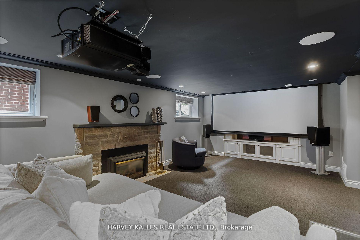
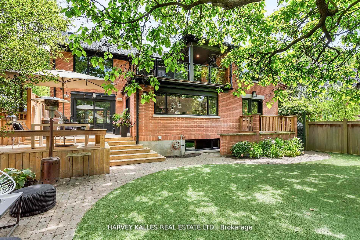
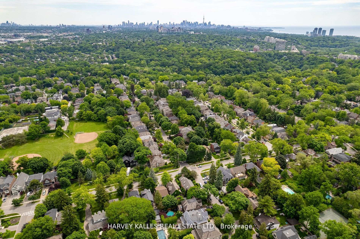








































| Modern elegance meets Kingsway charm. The perfect balance between family time and entertaining guests. Enter through the main door where you are welcomed by beautiful finishes from the moment you step in, easy layout, perfect flow. Huge family room w/WO to back deck, new, stunning, modern chef's kitchen with top end Wolf and Miele app's and convenience WO. Stunning dining room w/custom hand-crafted swing door. Brand new floors will guide you to a beautiful upper sundeck O/L lush gardens. Enter through the expansive mudroom where you'll discover a place to store everything with ease and seamlessly transition into a gorgeous powder room, rear kitchen entry that provides effortless access to the backyard oasis. Private office/living quarters offer a secluded retreat, great for remote work, study, or unwinding in tranquility. Perfect for your growing family and a teenager's dream! The lower level offers a cozy theatre room w built-in projector and large 10" screen, perfect for movie nights, large gym w/private W-up, 3 pc bath and loads of storage. Whether you see a tranquil retreat or the excitement of urban living, this home's prime location offers the best of both worlds! |
| Price | $2,990,000 |
| Taxes: | $11501.80 |
| Address: | 26 Dunedin Dr , Toronto, M8X 2K5, Ontario |
| Lot Size: | 50.00 x 98.00 (Feet) |
| Directions/Cross Streets: | Prince Edward / Bloor |
| Rooms: | 10 |
| Rooms +: | 1 |
| Bedrooms: | 5 |
| Bedrooms +: | |
| Kitchens: | 1 |
| Family Room: | Y |
| Basement: | Finished, Walk-Up |
| Property Type: | Detached |
| Style: | 2-Storey |
| Exterior: | Brick |
| Garage Type: | None |
| (Parking/)Drive: | Private |
| Drive Parking Spaces: | 2 |
| Pool: | None |
| Property Features: | Golf, Park, Place Of Worship, Public Transit, River/Stream, School |
| Fireplace/Stove: | Y |
| Heat Source: | Gas |
| Heat Type: | Forced Air |
| Central Air Conditioning: | Central Air |
| Laundry Level: | Lower |
| Sewers: | Sewers |
| Water: | Municipal |
$
%
Years
This calculator is for demonstration purposes only. Always consult a professional
financial advisor before making personal financial decisions.
| Although the information displayed is believed to be accurate, no warranties or representations are made of any kind. |
| HARVEY KALLES REAL ESTATE LTD. |
- Listing -1 of 0
|
|

Dir:
1-866-382-2968
Bus:
416-548-7854
Fax:
416-981-7184
| Virtual Tour | Book Showing | Email a Friend |
Jump To:
At a Glance:
| Type: | Freehold - Detached |
| Area: | Toronto |
| Municipality: | Toronto |
| Neighbourhood: | Kingsway South |
| Style: | 2-Storey |
| Lot Size: | 50.00 x 98.00(Feet) |
| Approximate Age: | |
| Tax: | $11,501.8 |
| Maintenance Fee: | $0 |
| Beds: | 5 |
| Baths: | 4 |
| Garage: | 0 |
| Fireplace: | Y |
| Air Conditioning: | |
| Pool: | None |
Locatin Map:
Payment Calculator:

Listing added to your favorite list
Looking for resale homes?

By agreeing to Terms of Use, you will have ability to search up to 236927 listings and access to richer information than found on REALTOR.ca through my website.
- Color Examples
- Red
- Magenta
- Gold
- Black and Gold
- Dark Navy Blue And Gold
- Cyan
- Black
- Purple
- Gray
- Blue and Black
- Orange and Black
- Green
- Device Examples


