$1,850,000
Available - For Sale
Listing ID: W10432111
17 McNutt St , Brampton, L6Y 5L3, Ontario
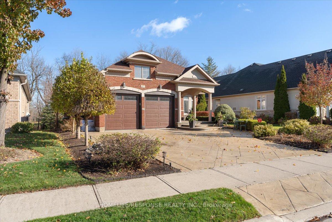
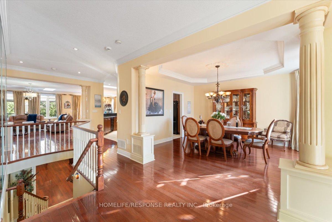
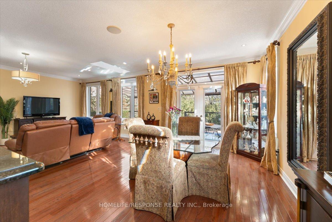
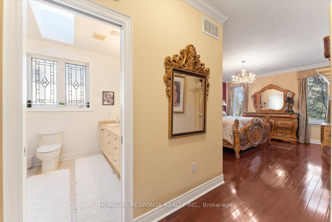
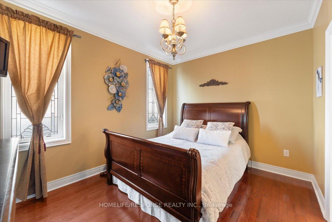
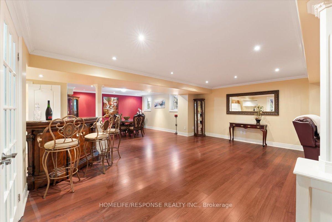
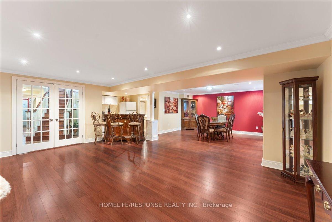
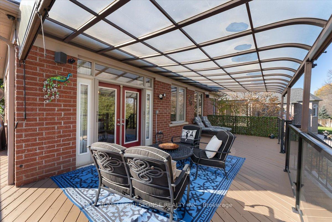
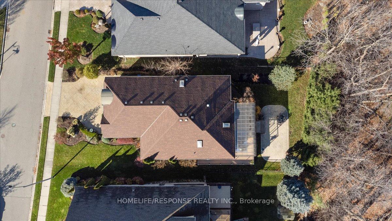
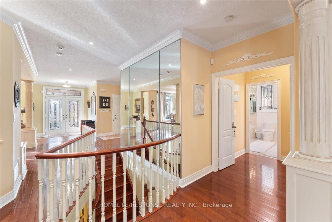
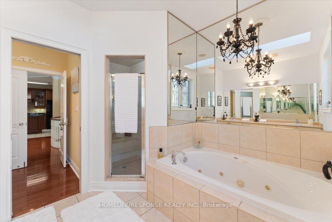
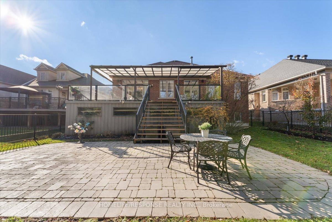
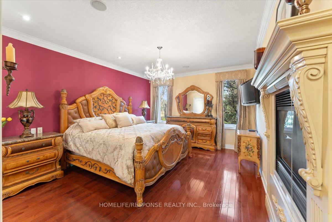
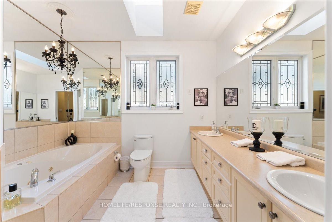
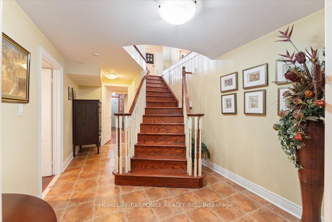
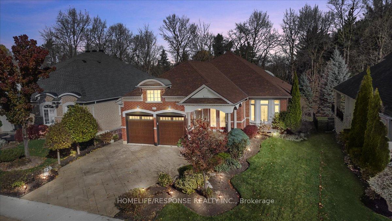
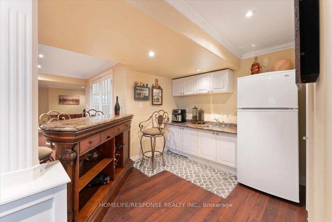
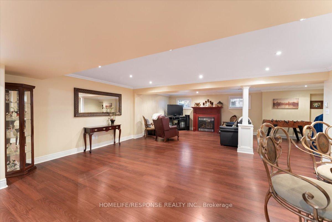
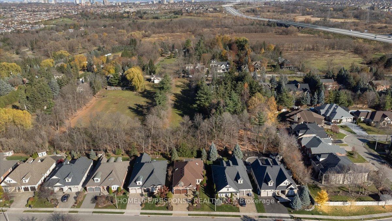
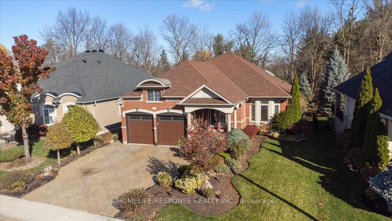
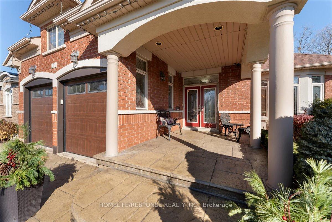
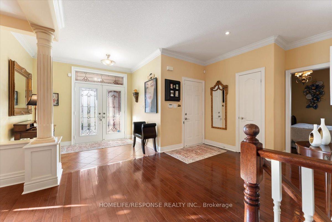
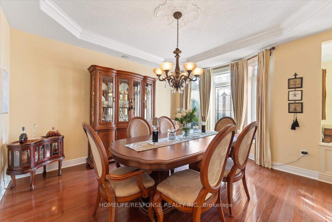
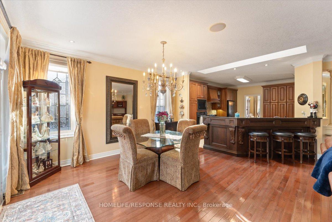
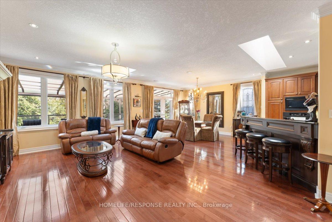
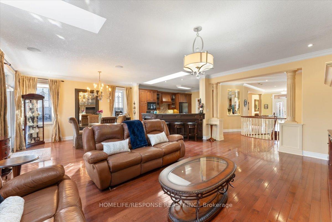
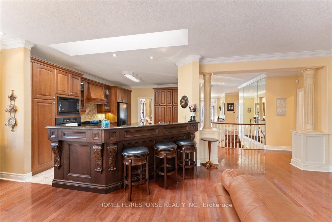
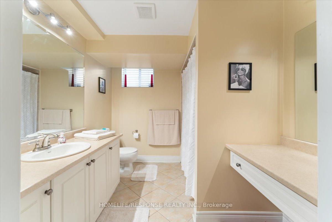
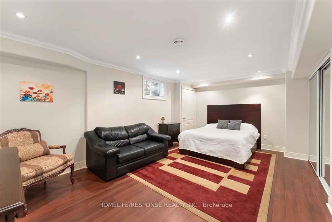
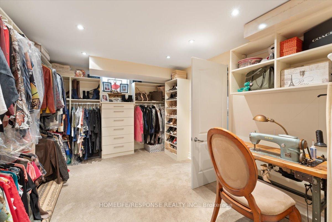
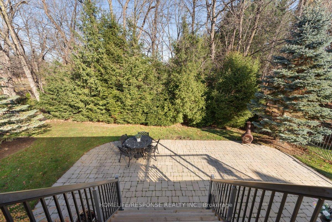
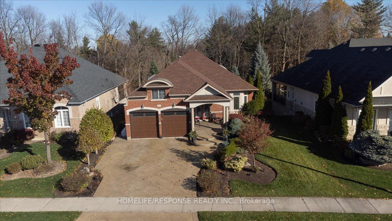
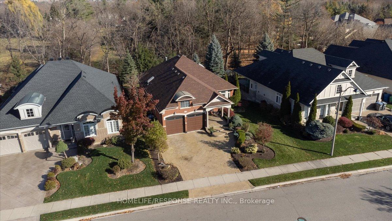
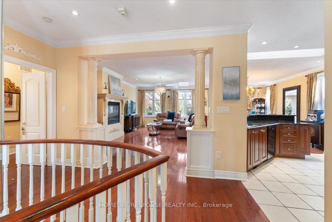
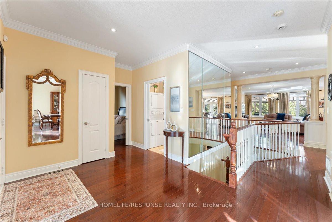
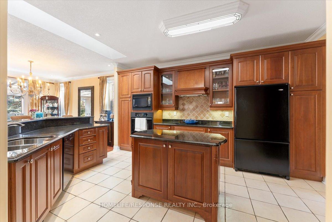
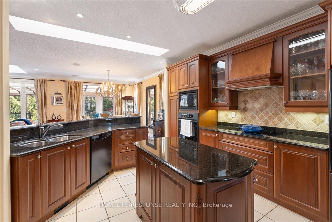
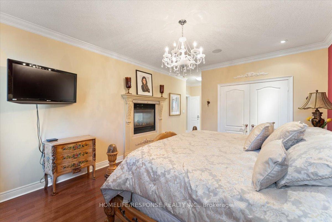
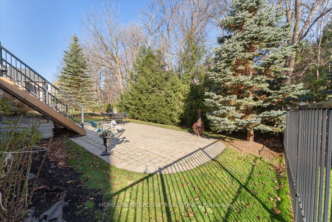
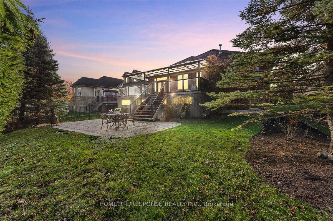
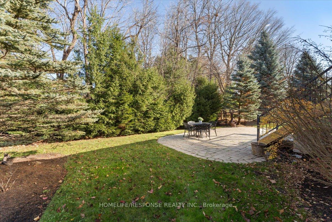
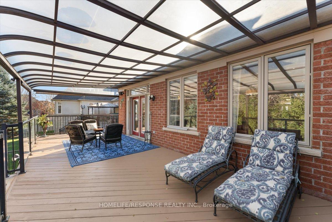
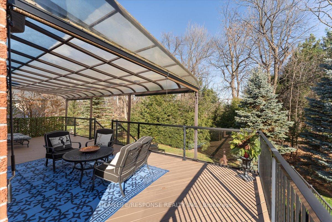











































| Welcome to this luxurious, custom-built executive bungalow by Arthur Blakey, situated in the highly sought-after Streetsville Glen neighborhood. Offering close to 4,000sq.ft of finished living space, this beautiful home sits on a spacious 60 x 153 ft lot backing onto serene conservation land a true country retreat within the city. Step inside through the grand foyer to discover an open-concept layout featuring hardwood flooring, extensive crown molding throughout, and abundant pot lights. The main floor boasts elegant living & dining spaces as well as the kitchen. A chef's dream with granite countertops, a center island, & high-end appliances including a fridge, cooktop, built-in oven, microwave, washer, dryer, & a central vacuum system. The living areas are adorned with a double-sided gas fireplace between the great room and primary bedroom & illuminated by three skylights, creating a bright & inviting ambiance. The fully finished basement offers a full bathroom, a wet bar, and room for 2 extra additional bedrooms, including a professionally designed 12x12 ft walk-in closet & changing room, as well as a separate 4x8 ft walk-in closet. It also features a large recreation room, a roughed-in walkout, & the same luxurious crown molding as the upper levels. Outside, the property features a beautifully landscaped, fully fenced backyard with a deck off the house & an interlocking patio ideal for outdoor entertaining. A four car patterned concrete driveway leading to a double car garage surrounded by elegant galvanized rod iron fencing for privacy & charm. An ABUS sound system runs throughout the home, all blinds, drapes & phantom screens are included. This home has been meticulously maintained. Perfectly located near a golf course, conservation areas, parks, public transit, schools, shopping, HWY 401/407, this exceptional home effortlessly combines luxury, privacy, and natural beauty. |
| Price | $1,850,000 |
| Taxes: | $9828.84 |
| Address: | 17 McNutt St , Brampton, L6Y 5L3, Ontario |
| Lot Size: | 60.37 x 153.25 (Feet) |
| Directions/Cross Streets: | Hallstone Rd./Mississauga Rd. |
| Rooms: | 6 |
| Rooms +: | 1 |
| Bedrooms: | 2 |
| Bedrooms +: | 1 |
| Kitchens: | 1 |
| Family Room: | Y |
| Basement: | Finished |
| Approximatly Age: | 16-30 |
| Property Type: | Detached |
| Style: | Bungalow |
| Exterior: | Brick |
| Garage Type: | Attached |
| (Parking/)Drive: | Private |
| Drive Parking Spaces: | 4 |
| Pool: | None |
| Approximatly Age: | 16-30 |
| Approximatly Square Footage: | 2000-2500 |
| Property Features: | Fenced Yard, Golf, Place Of Worship, Rec Centre, School |
| Fireplace/Stove: | Y |
| Heat Source: | Gas |
| Heat Type: | Baseboard |
| Central Air Conditioning: | Central Air |
| Sewers: | Sewers |
| Water: | Municipal |
$
%
Years
This calculator is for demonstration purposes only. Always consult a professional
financial advisor before making personal financial decisions.
| Although the information displayed is believed to be accurate, no warranties or representations are made of any kind. |
| HOMELIFE/RESPONSE REALTY INC. |
- Listing -1 of 0
|
|

Dir:
1-866-382-2968
Bus:
416-548-7854
Fax:
416-981-7184
| Virtual Tour | Book Showing | Email a Friend |
Jump To:
At a Glance:
| Type: | Freehold - Detached |
| Area: | Peel |
| Municipality: | Brampton |
| Neighbourhood: | Bram West |
| Style: | Bungalow |
| Lot Size: | 60.37 x 153.25(Feet) |
| Approximate Age: | 16-30 |
| Tax: | $9,828.84 |
| Maintenance Fee: | $0 |
| Beds: | 2+1 |
| Baths: | 3 |
| Garage: | 0 |
| Fireplace: | Y |
| Air Conditioning: | |
| Pool: | None |
Locatin Map:
Payment Calculator:

Listing added to your favorite list
Looking for resale homes?

By agreeing to Terms of Use, you will have ability to search up to 236927 listings and access to richer information than found on REALTOR.ca through my website.
- Color Examples
- Red
- Magenta
- Gold
- Black and Gold
- Dark Navy Blue And Gold
- Cyan
- Black
- Purple
- Gray
- Blue and Black
- Orange and Black
- Green
- Device Examples


