$929,990
Available - For Sale
Listing ID: X10433183
25 Doug Foulds Way East , Brant, N3L 0J9, Ontario
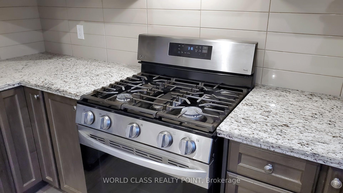
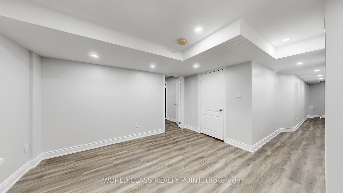
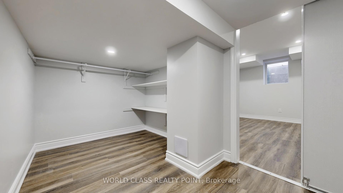
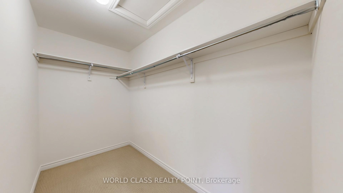
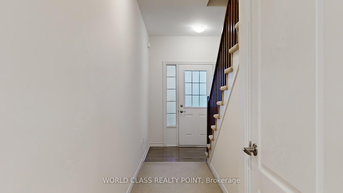
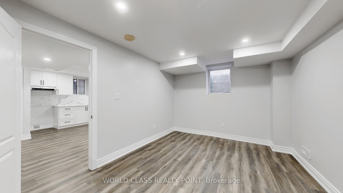
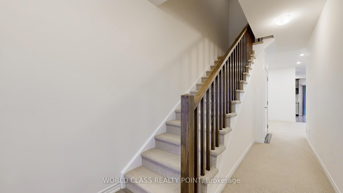
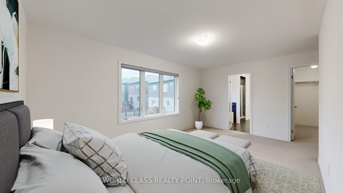
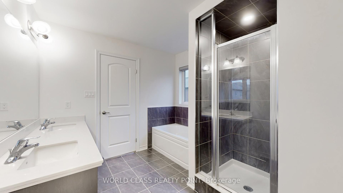
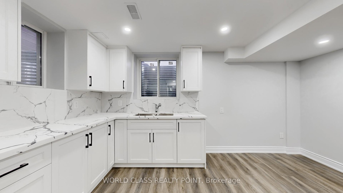
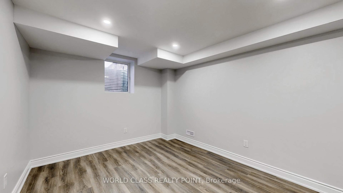
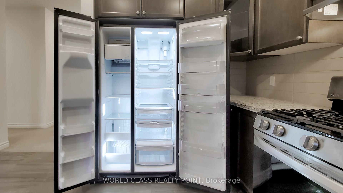
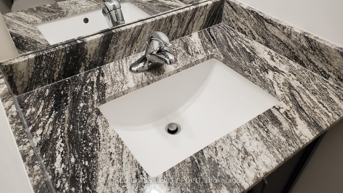
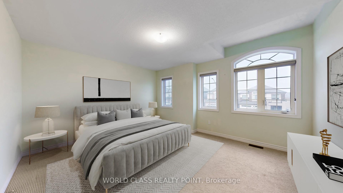
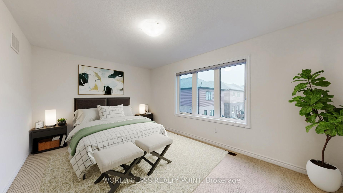
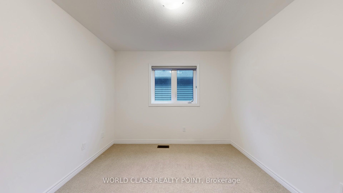
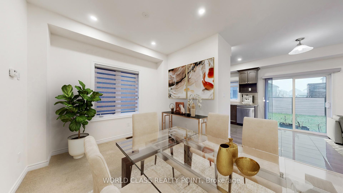
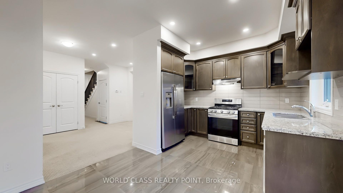
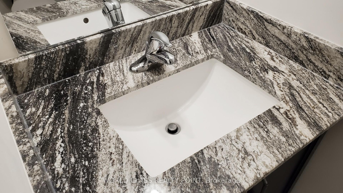
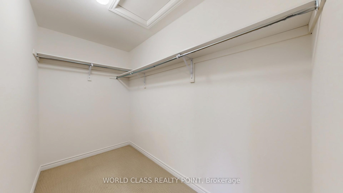
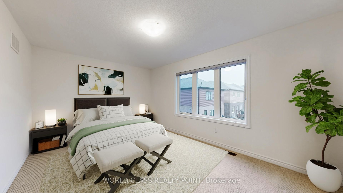
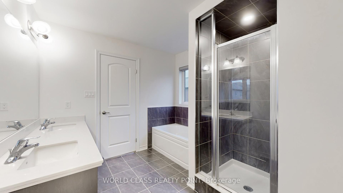
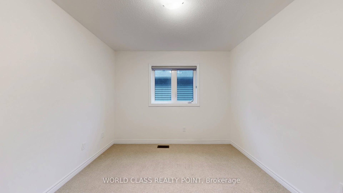
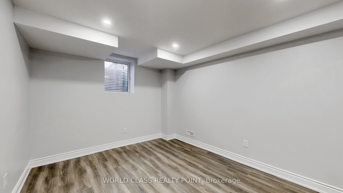
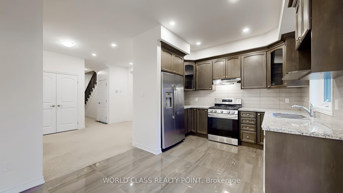
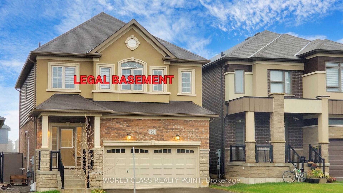
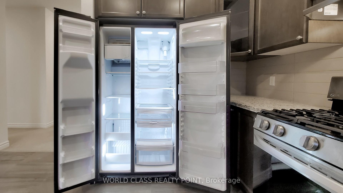
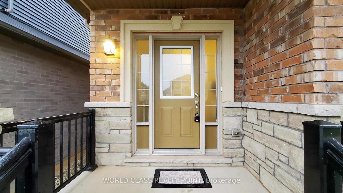
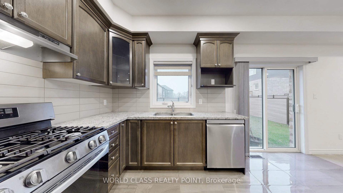
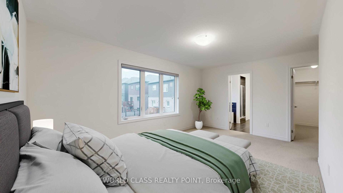
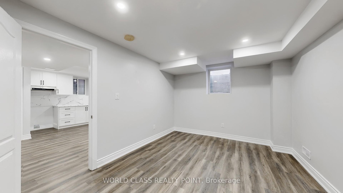
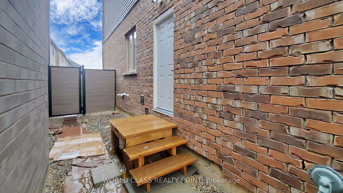
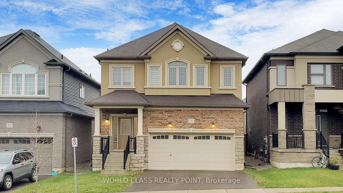
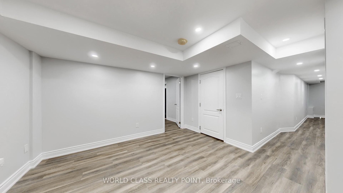
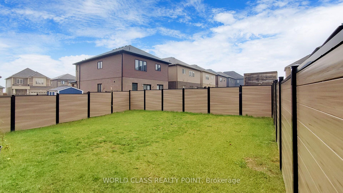
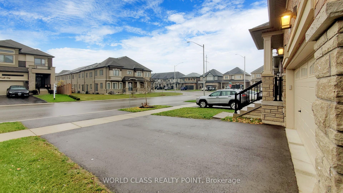
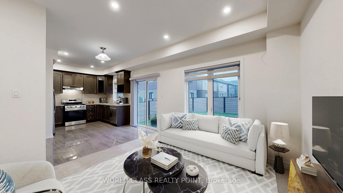
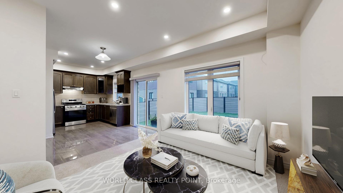
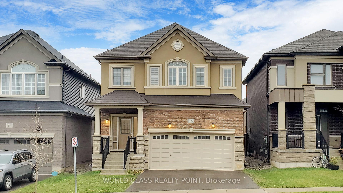
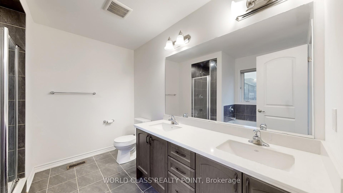
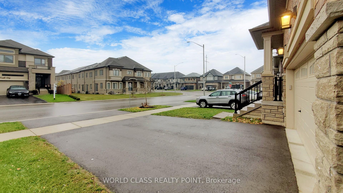
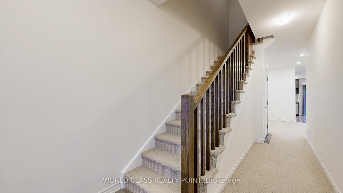
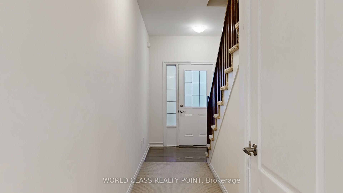
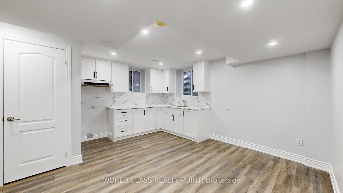
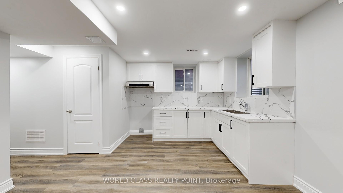
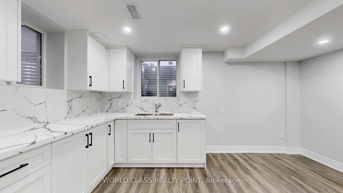
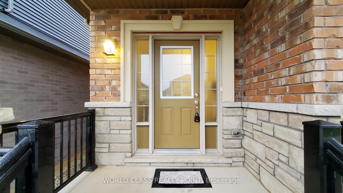
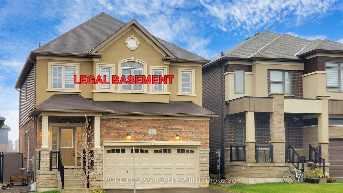
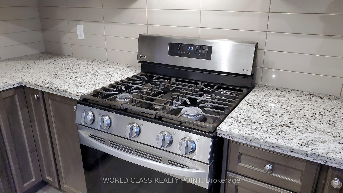
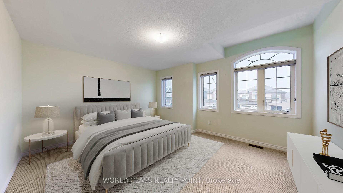
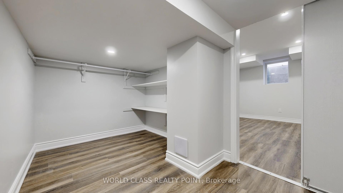
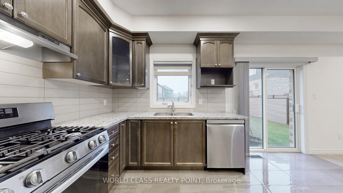
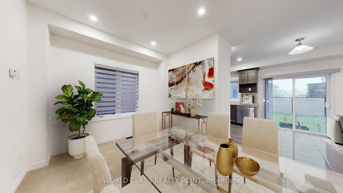
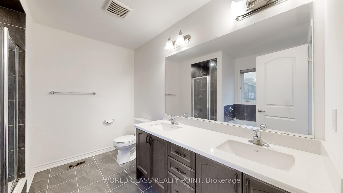
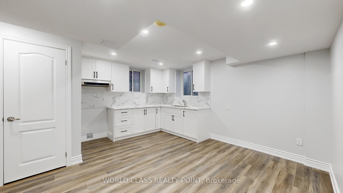
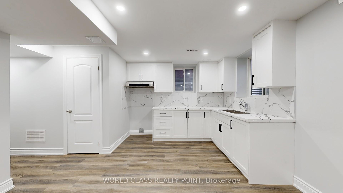
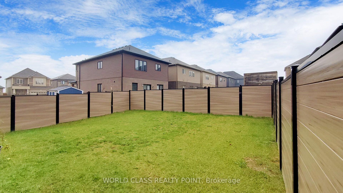
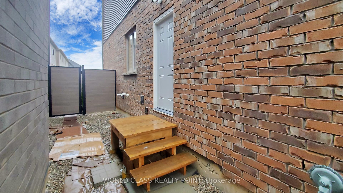


























































| Don't Miss This Stunning Home With Income Potential! Approx 2658 SQF Of Living Space. Discover An Exceptional Opportunity To Own This Beautifully Designed Property In One Of The Most Desirable, Family Friendly Neighbourhoods. Whether You're Looking For A Place To Call Home Or A Savvy Investment, This Gem Offers Both. Features Luxury Finishes, 9" Smooth Ceiling, Chefs Dream Kitchen with Granite Countertops, A Stylish Backsplash, Crown Moulding, an under-mounted double kitchen sink, LED Pot Lights, Automatic Garage Door Opener, Gas Line Kit For Easy BBQ Setups. Brand New Legal Basement With A Separate Entrance Is Perfect For Additional Rental Income Or Extended Family Living! Situated Just Minutes From Hwy 403, Residents Will Also Enjoy Proximity To A Wide Range Of Amenities, Including School, Grocery Stores, Gym, Pharmacies, Hospital, Restaurants, Scenic Trails, Park, and the Community REC Center, Making it the Perfect Location for both Work and Play. |
| Extras: All Existing Appliances, Blinds, GDO, Thousands of $$ Spent in Upgrades. |
| Price | $929,990 |
| Taxes: | $4853.03 |
| Assessment Year: | 2023 |
| Address: | 25 Doug Foulds Way East , Brant, N3L 0J9, Ontario |
| Lot Size: | 36.09 x 98.43 (Feet) |
| Directions/Cross Streets: | Scenic Ridge & Powerline Rd |
| Rooms: | 12 |
| Bedrooms: | 4 |
| Bedrooms +: | 1 |
| Kitchens: | 1 |
| Kitchens +: | 1 |
| Family Room: | Y |
| Basement: | Finished, Sep Entrance |
| Approximatly Age: | 0-5 |
| Property Type: | Detached |
| Style: | 2-Storey |
| Exterior: | Brick, Stucco/Plaster |
| Garage Type: | Built-In |
| (Parking/)Drive: | Private |
| Drive Parking Spaces: | 3 |
| Pool: | None |
| Approximatly Age: | 0-5 |
| Approximatly Square Footage: | 2000-2500 |
| Fireplace/Stove: | N |
| Heat Source: | Gas |
| Heat Type: | Forced Air |
| Central Air Conditioning: | Central Air |
| Sewers: | Sewers |
| Water: | Municipal |
$
%
Years
This calculator is for demonstration purposes only. Always consult a professional
financial advisor before making personal financial decisions.
| Although the information displayed is believed to be accurate, no warranties or representations are made of any kind. |
| WORLD CLASS REALTY POINT |
- Listing -1 of 0
|
|

Dir:
1-866-382-2968
Bus:
416-548-7854
Fax:
416-981-7184
| Virtual Tour | Book Showing | Email a Friend |
Jump To:
At a Glance:
| Type: | Freehold - Detached |
| Area: | Brant |
| Municipality: | Brant |
| Neighbourhood: | Paris |
| Style: | 2-Storey |
| Lot Size: | 36.09 x 98.43(Feet) |
| Approximate Age: | 0-5 |
| Tax: | $4,853.03 |
| Maintenance Fee: | $0 |
| Beds: | 4+1 |
| Baths: | 4 |
| Garage: | 0 |
| Fireplace: | N |
| Air Conditioning: | |
| Pool: | None |
Locatin Map:
Payment Calculator:

Listing added to your favorite list
Looking for resale homes?

By agreeing to Terms of Use, you will have ability to search up to 236927 listings and access to richer information than found on REALTOR.ca through my website.
- Color Examples
- Red
- Magenta
- Gold
- Black and Gold
- Dark Navy Blue And Gold
- Cyan
- Black
- Purple
- Gray
- Blue and Black
- Orange and Black
- Green
- Device Examples


