$1,889,000
Available - For Sale
Listing ID: C10430269
51 Glenholme Ave , Toronto, M6H 3A8, Ontario
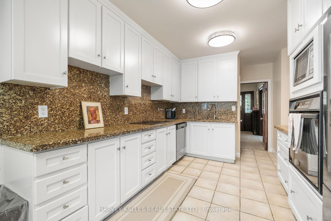
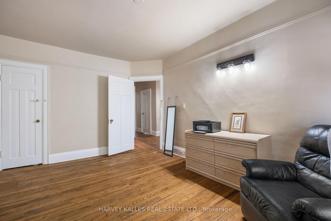
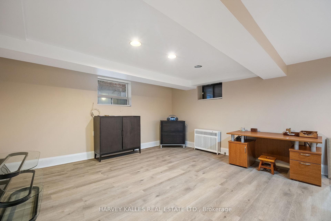
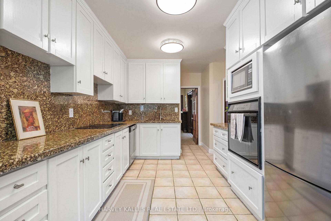
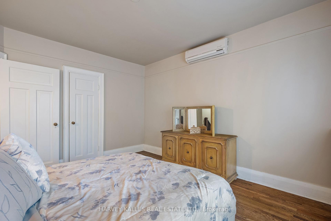
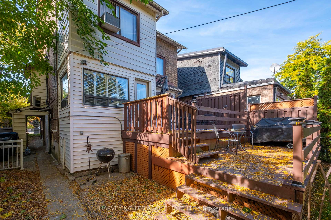
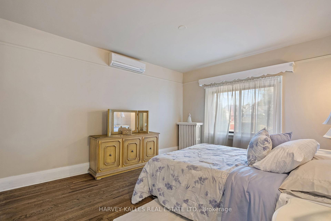
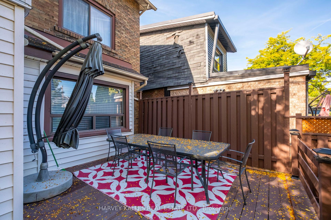
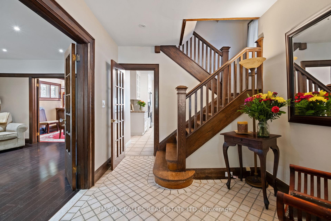
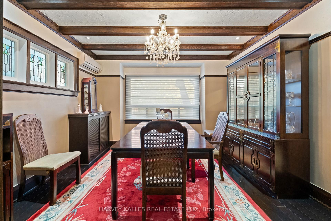
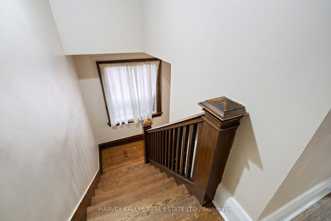
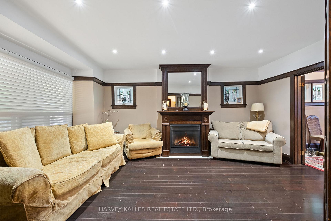
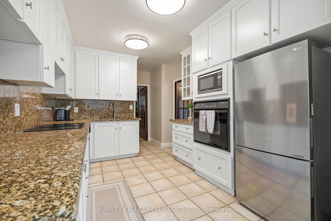
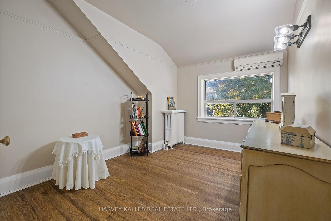
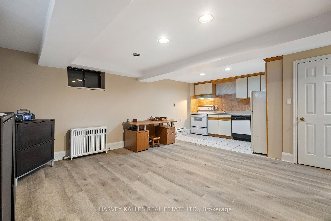
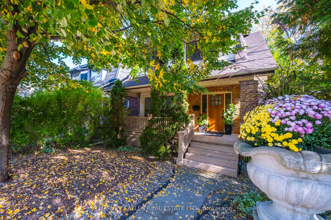
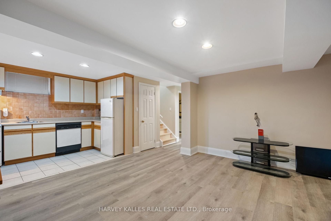
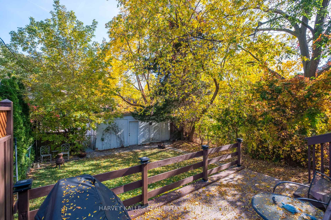


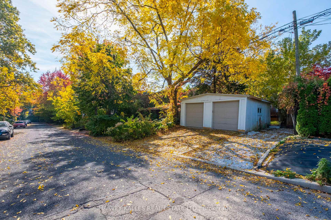
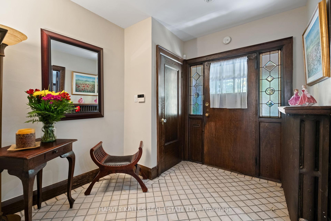
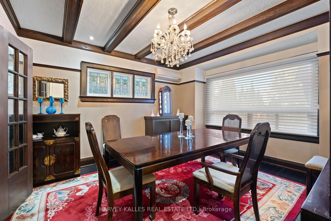
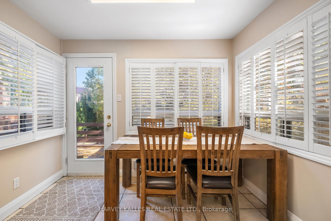
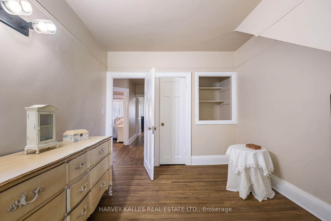
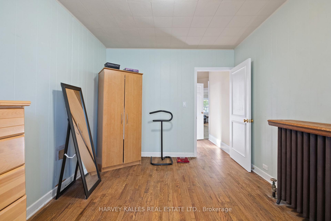
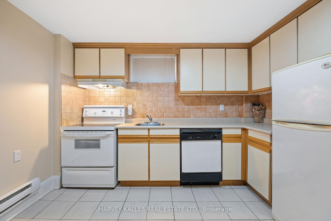
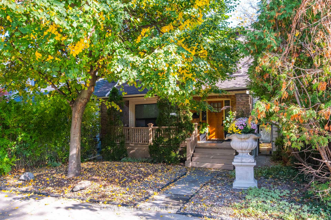
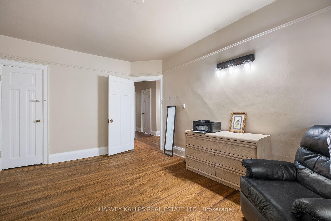
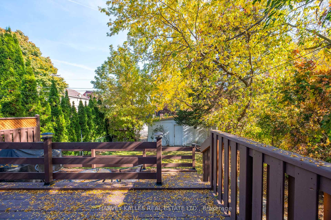
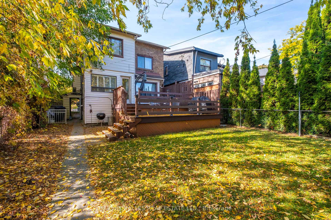
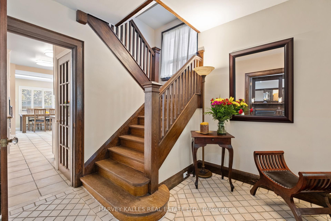
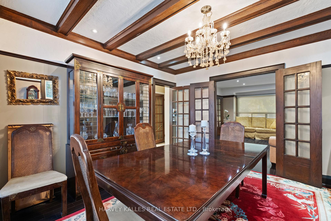
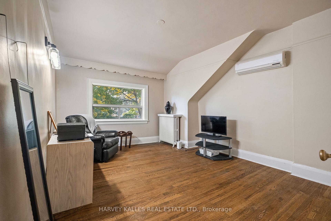
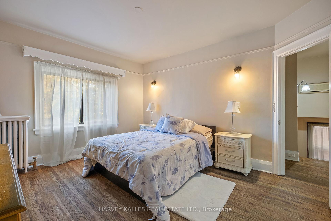
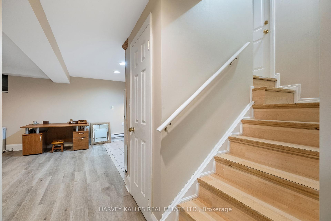
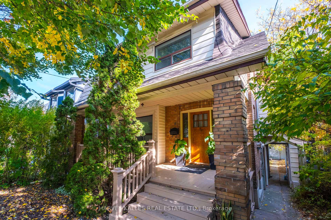

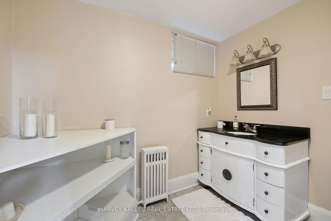
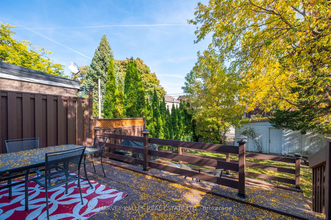
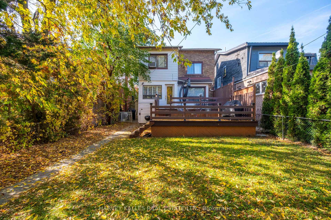
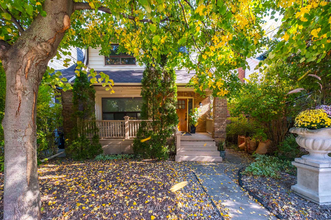
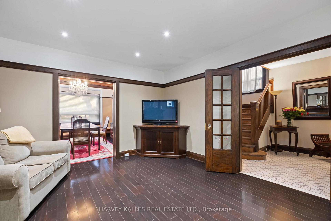
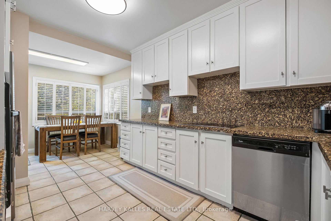
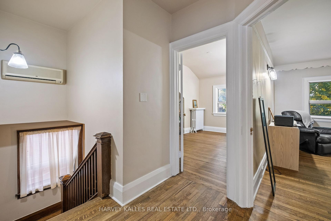

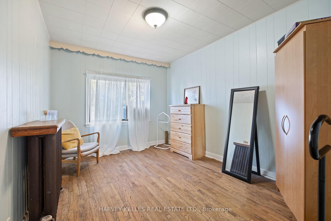
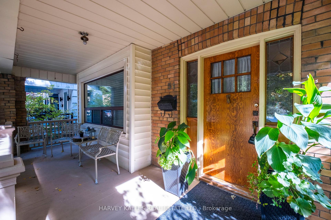
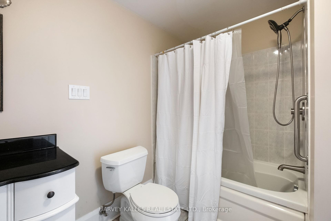
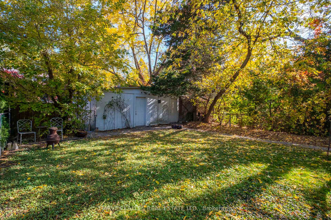
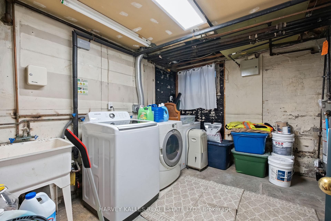



















































| Great Opportunity In Regal Heights! This Home Features A Renovated Kitchen, 4 Spacious Bedrooms, Ready For Someone To Make It Their Own. Nestled On A Generous 35 x 122-foot Lot, This Property Boasts A Rare 2-car Garage And Parking For Up To 6 Cars Ideal For Those Who Appreciate Convenience And Space. Step Outside And Enjoy The Tranquility Of This Quiet Enclave While Still Being Just Moments Away From Vibrant St. Clair Avenue. With A Walk Score Of 91%, You'll Find Amazing Cafes And Shops, Within Easy Reach. Commuting To Downtown Is A Breeze With A Transit Score of 75% And A Bicycle Score Of 77%, Making This Home Perfect For Active Lifestyles. Don't Miss Out On This Incredible Opportunity. Schedule Your Viewing Today And Envision The Possibilities That Await In This Fabulous Home! |
| Price | $1,889,000 |
| Taxes: | $7388.93 |
| Address: | 51 Glenholme Ave , Toronto, M6H 3A8, Ontario |
| Lot Size: | 35.05 x 122.20 (Feet) |
| Directions/Cross Streets: | W/O Oakwood & S/O St Clair |
| Rooms: | 8 |
| Rooms +: | 2 |
| Bedrooms: | 4 |
| Bedrooms +: | |
| Kitchens: | 2 |
| Family Room: | N |
| Basement: | Finished, Sep Entrance |
| Property Type: | Detached |
| Style: | 2-Storey |
| Exterior: | Brick |
| Garage Type: | Detached |
| (Parking/)Drive: | Private |
| Drive Parking Spaces: | 4 |
| Pool: | None |
| Approximatly Square Footage: | 2000-2500 |
| Property Features: | Fenced Yard, Library, Park, Place Of Worship, Public Transit, Rec Centre |
| Fireplace/Stove: | Y |
| Heat Source: | Gas |
| Heat Type: | Radiant |
| Central Air Conditioning: | Wall Unit |
| Laundry Level: | Lower |
| Elevator Lift: | N |
| Sewers: | Sewers |
| Water: | Municipal |
$
%
Years
This calculator is for demonstration purposes only. Always consult a professional
financial advisor before making personal financial decisions.
| Although the information displayed is believed to be accurate, no warranties or representations are made of any kind. |
| HARVEY KALLES REAL ESTATE LTD. |
- Listing -1 of 0
|
|

Dir:
1-866-382-2968
Bus:
416-548-7854
Fax:
416-981-7184
| Virtual Tour | Book Showing | Email a Friend |
Jump To:
At a Glance:
| Type: | Freehold - Detached |
| Area: | Toronto |
| Municipality: | Toronto |
| Neighbourhood: | Oakwood Village |
| Style: | 2-Storey |
| Lot Size: | 35.05 x 122.20(Feet) |
| Approximate Age: | |
| Tax: | $7,388.93 |
| Maintenance Fee: | $0 |
| Beds: | 4 |
| Baths: | 2 |
| Garage: | 0 |
| Fireplace: | Y |
| Air Conditioning: | |
| Pool: | None |
Locatin Map:
Payment Calculator:

Listing added to your favorite list
Looking for resale homes?

By agreeing to Terms of Use, you will have ability to search up to 236927 listings and access to richer information than found on REALTOR.ca through my website.
- Color Examples
- Red
- Magenta
- Gold
- Black and Gold
- Dark Navy Blue And Gold
- Cyan
- Black
- Purple
- Gray
- Blue and Black
- Orange and Black
- Green
- Device Examples


