$1,750,000
Available - For Sale
Listing ID: W10430202
Lot 15 Arnold Circ , Brampton, L7A 0B8, Ontario
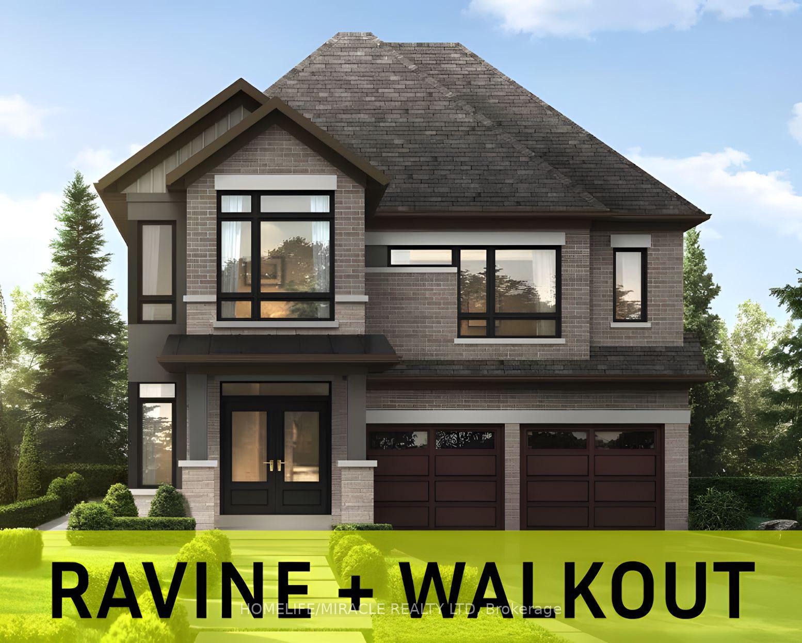
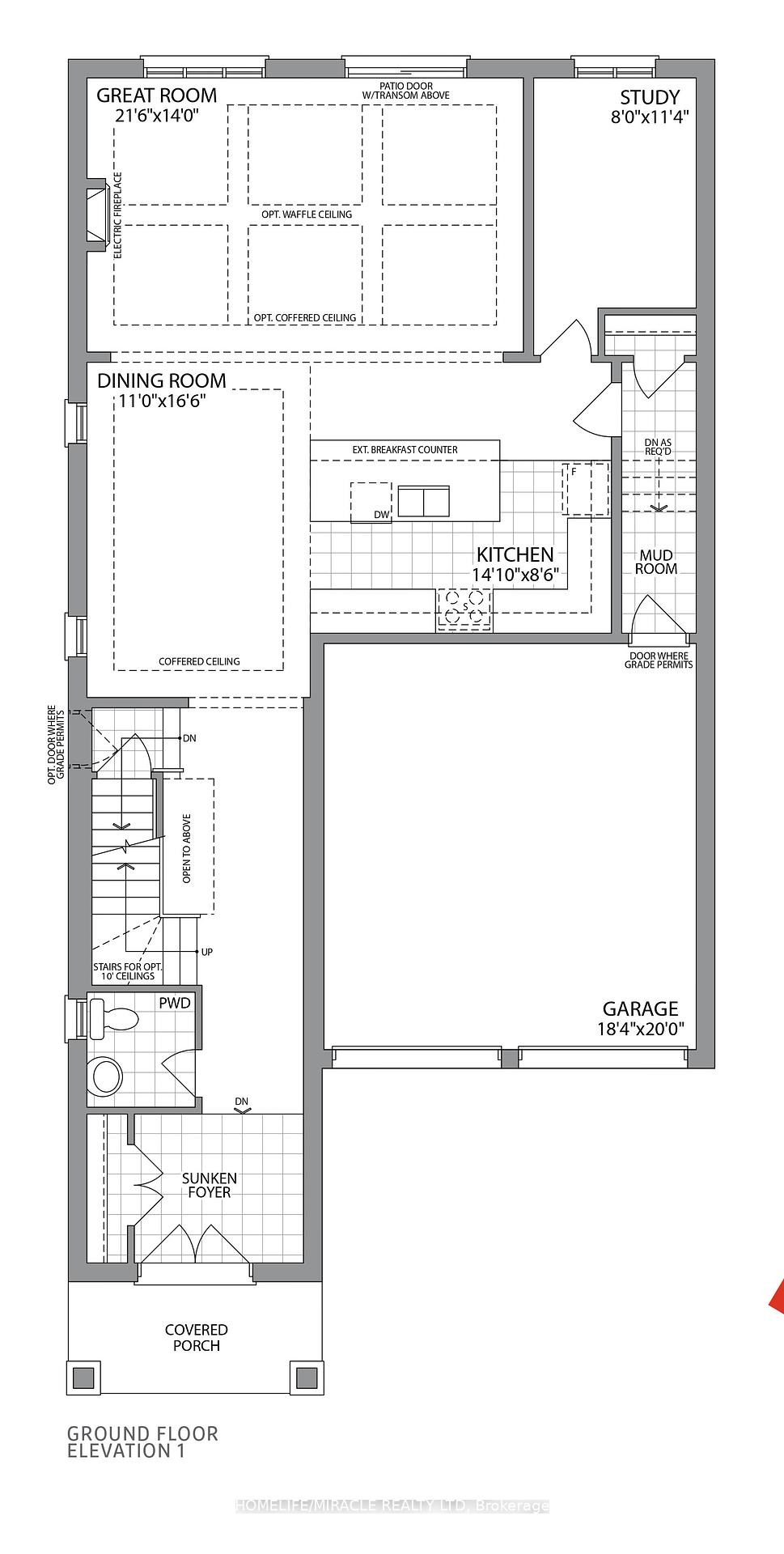
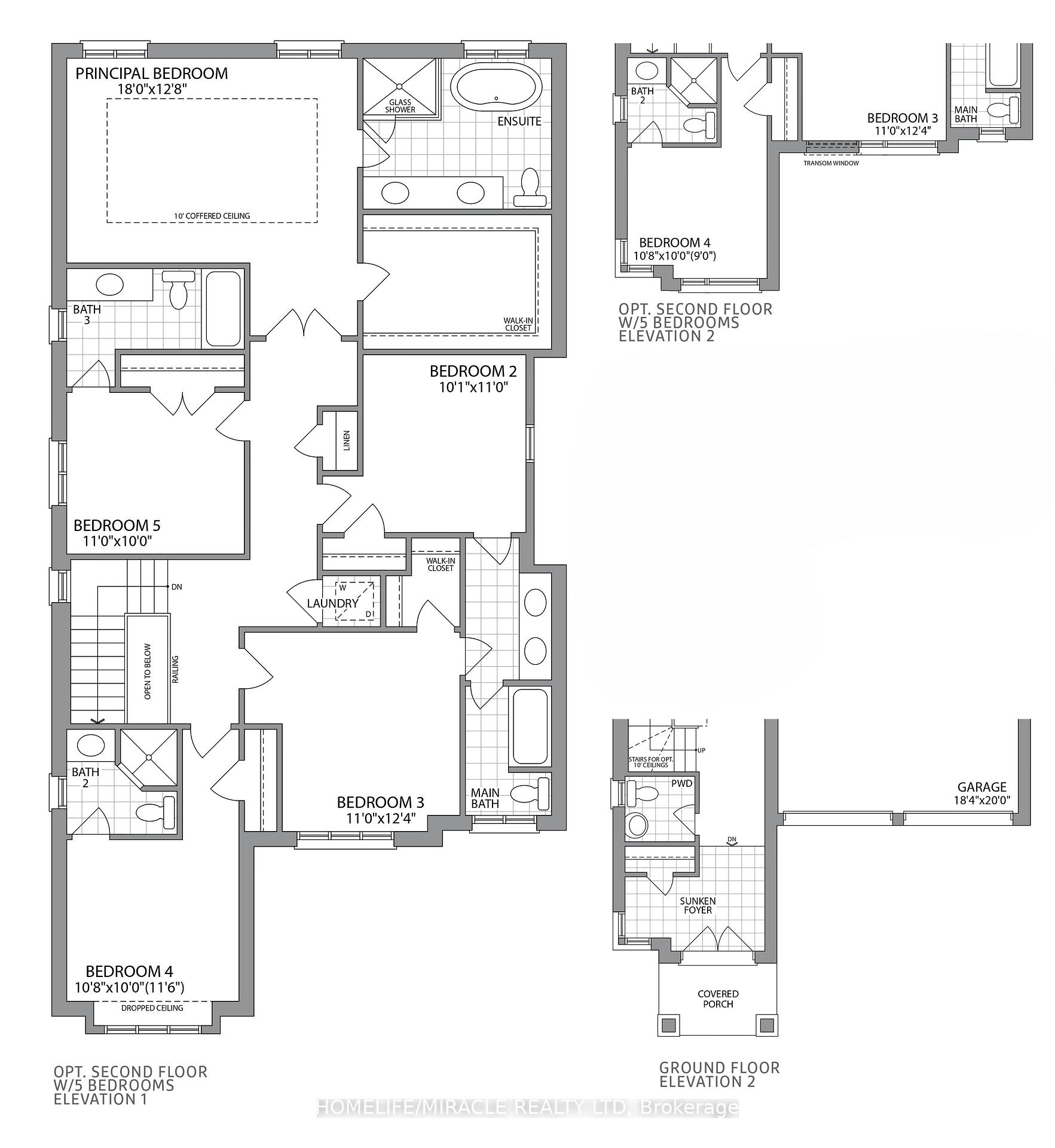
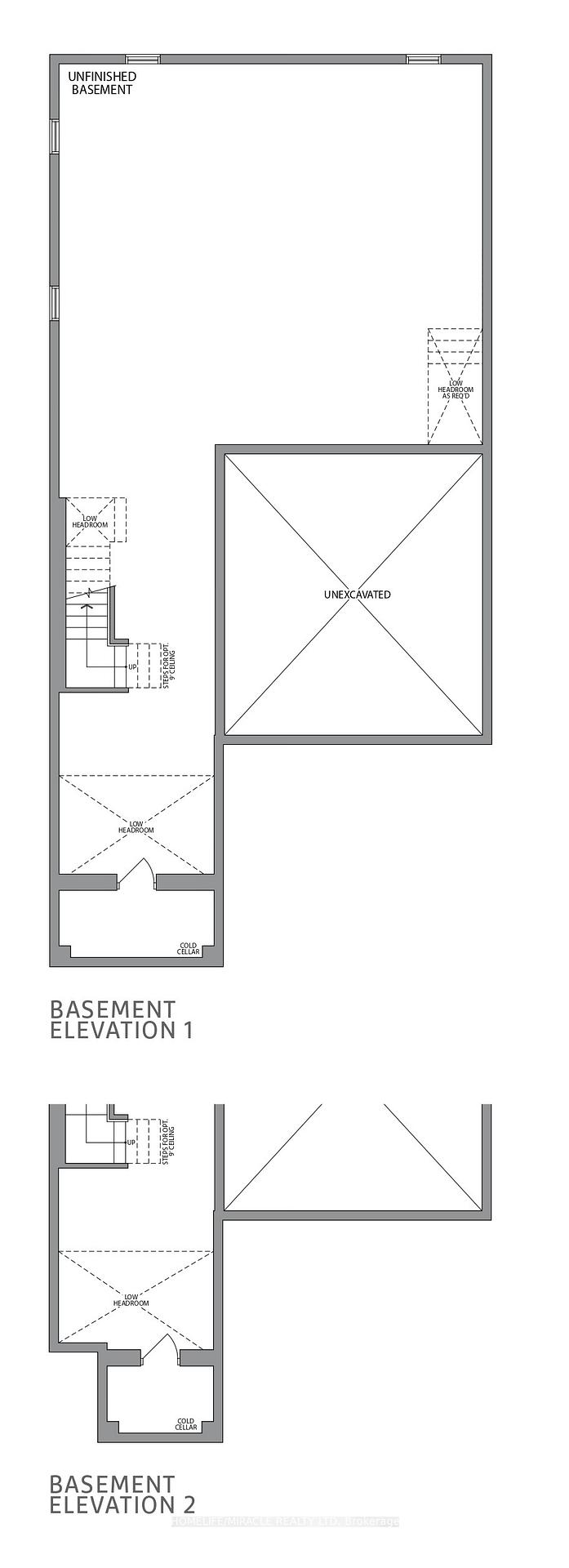
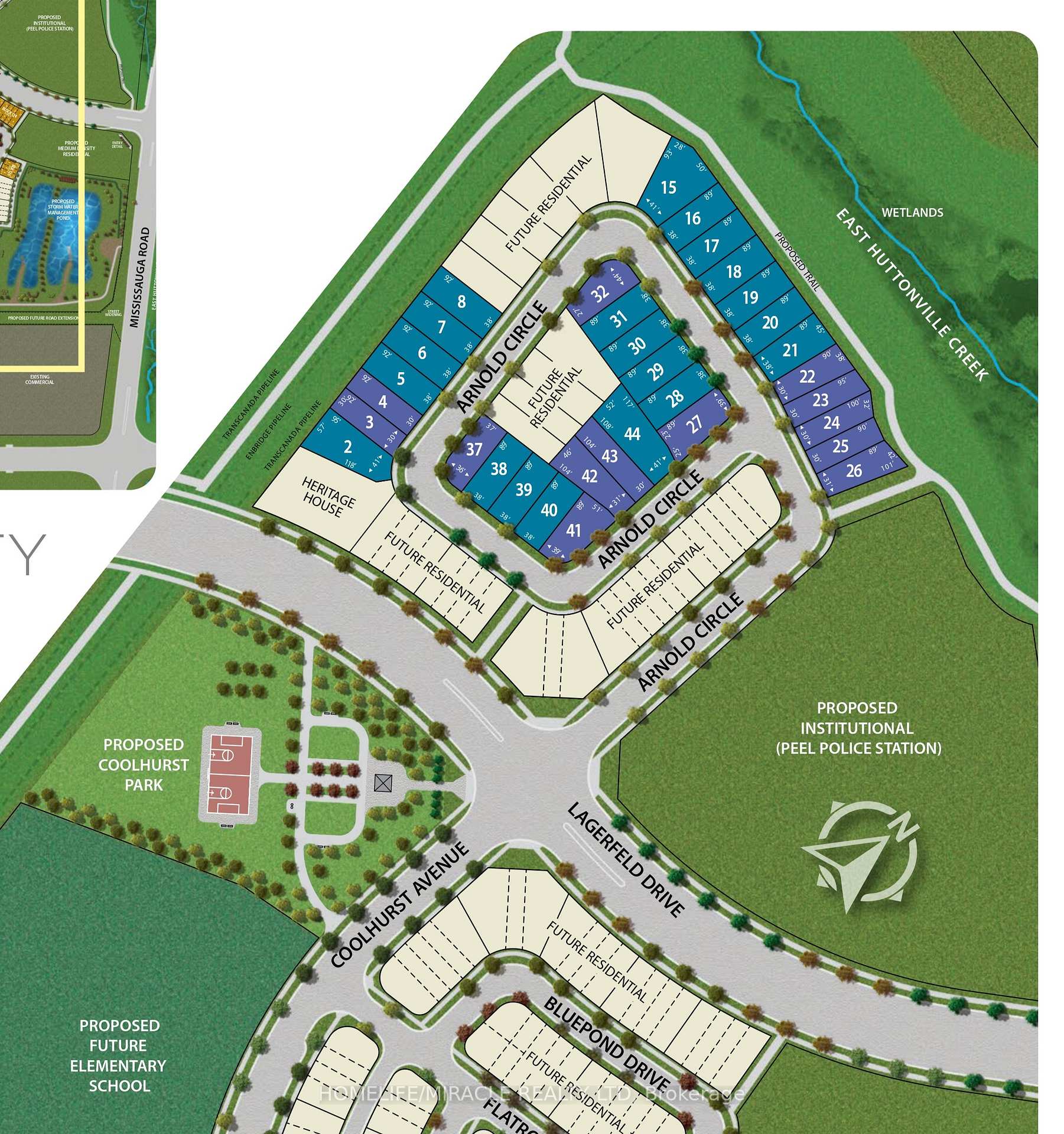
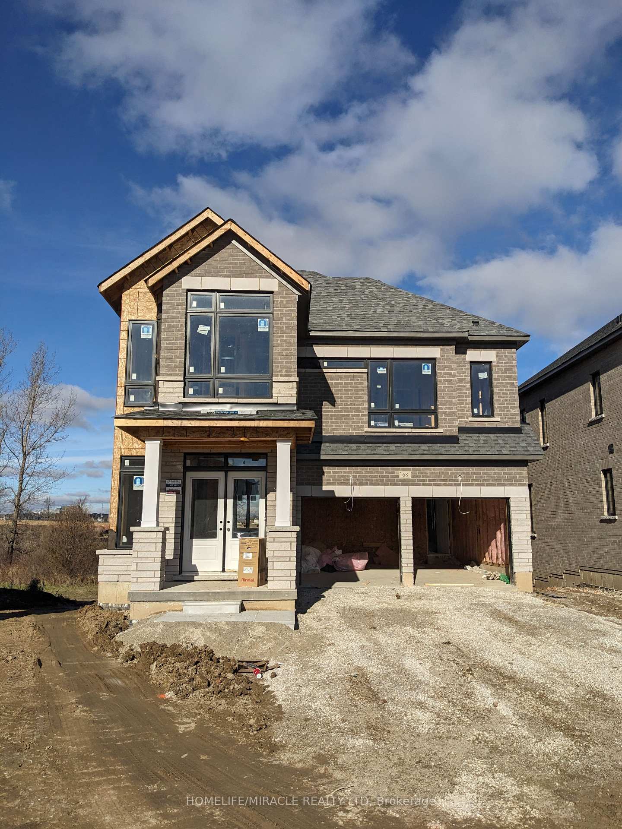
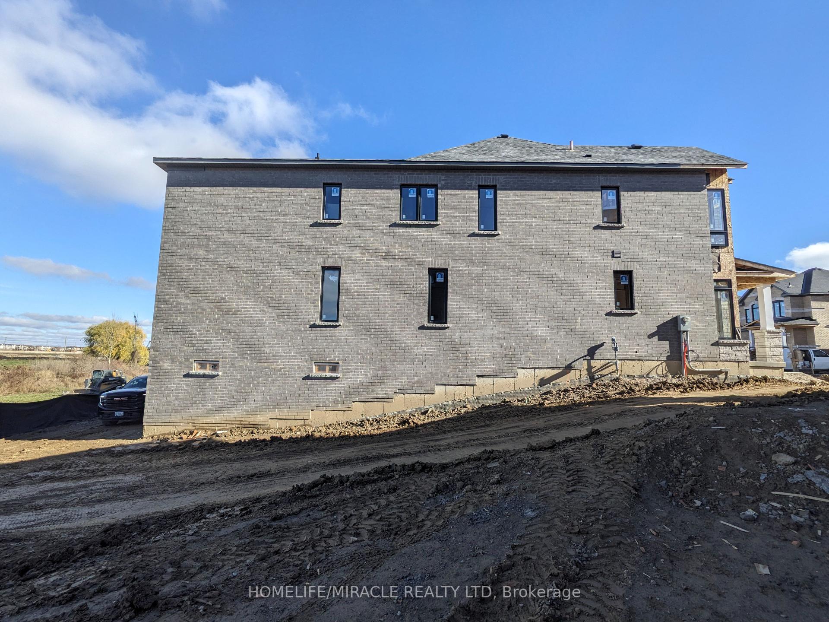
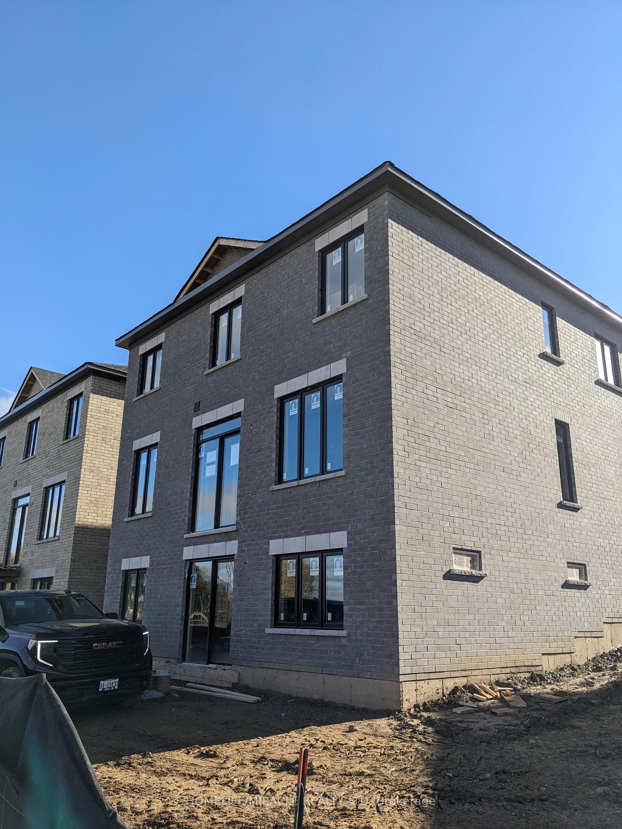
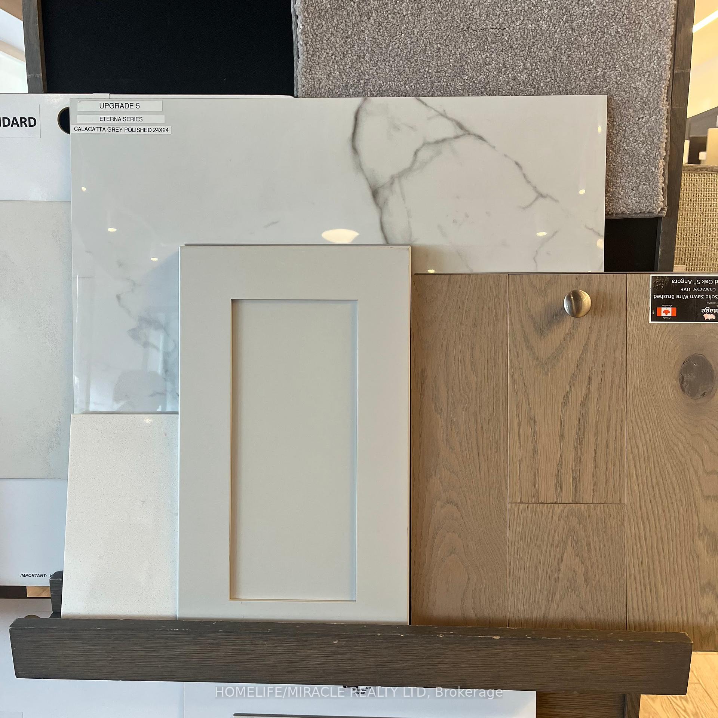
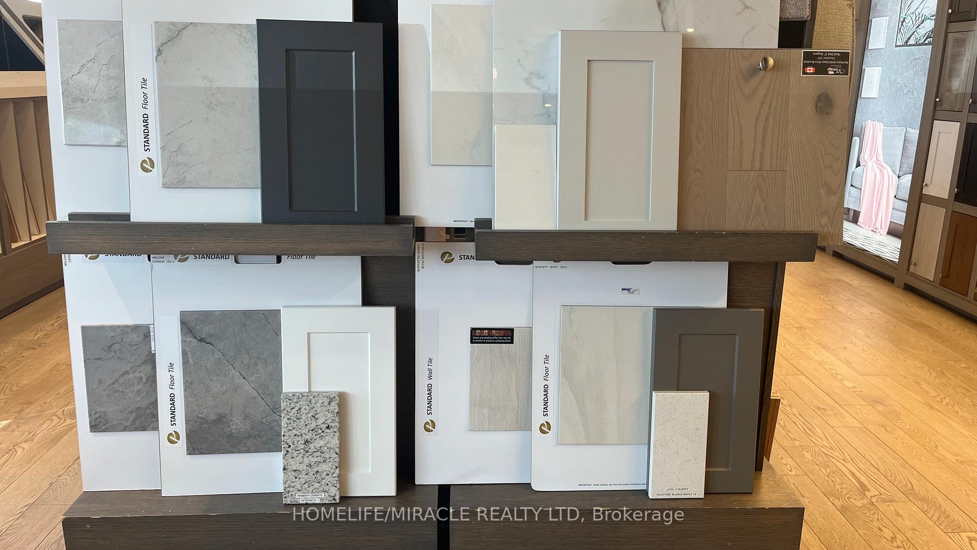
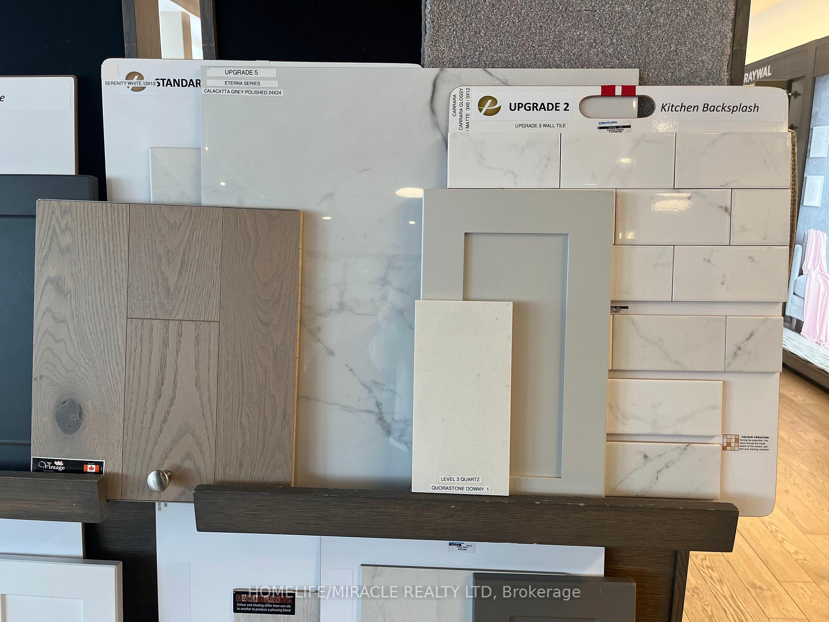











| Welcome to this stunning detached home on a premium ravine lot with a walkout basement, offering a peaceful and private outdoor retreat. This double-car garage property features a modern design and numerous upgrades, including five appliances, granite countertops throughout, upgraded floor tiles, shower pot lights, and enhanced kitchen cabinetry. The walkout basement remains unfinished, providing potential for personalization, and includes a cold cellar. With an upgraded 200 Amp electrical panel and a builder-installed 3-ton air conditioner, this home is equipped for modern comfort. The master bedroom boasts a 10 ft coffered ceiling, with 9 ft ceilings on both the main and first floors, creating an open, spacious feel. Conveniently located within walking distance to transit, minutes from Mount Pleasant GO Station, schools, and various plazas and amenities. This remarkable home is expected to close in March 2025 and is offered as an assignment sale! |
| Extras: Assignment Sale, expected closing in March 2025 |
| Price | $1,750,000 |
| Taxes: | $0.00 |
| Address: | Lot 15 Arnold Circ , Brampton, L7A 0B8, Ontario |
| Lot Size: | 41.00 x 89.00 (Feet) |
| Directions/Cross Streets: | Bovaird Dr./Mississauga Rd. |
| Rooms: | 9 |
| Bedrooms: | 5 |
| Bedrooms +: | |
| Kitchens: | 1 |
| Family Room: | Y |
| Basement: | Unfinished, W/O |
| Approximatly Age: | New |
| Property Type: | Detached |
| Style: | 2-Storey |
| Exterior: | Brick |
| Garage Type: | Built-In |
| (Parking/)Drive: | Private |
| Drive Parking Spaces: | 2 |
| Pool: | None |
| Approximatly Age: | New |
| Approximatly Square Footage: | 3000-3500 |
| Property Features: | Golf, Park, Public Transit, Ravine, School, School Bus Route |
| Fireplace/Stove: | Y |
| Heat Source: | Gas |
| Heat Type: | Forced Air |
| Central Air Conditioning: | Central Air |
| Sewers: | Sewers |
| Water: | Municipal |
$
%
Years
This calculator is for demonstration purposes only. Always consult a professional
financial advisor before making personal financial decisions.
| Although the information displayed is believed to be accurate, no warranties or representations are made of any kind. |
| HOMELIFE/MIRACLE REALTY LTD |
- Listing -1 of 0
|
|

Dir:
1-866-382-2968
Bus:
416-548-7854
Fax:
416-981-7184
| Book Showing | Email a Friend |
Jump To:
At a Glance:
| Type: | Freehold - Detached |
| Area: | Peel |
| Municipality: | Brampton |
| Neighbourhood: | Northwest Brampton |
| Style: | 2-Storey |
| Lot Size: | 41.00 x 89.00(Feet) |
| Approximate Age: | New |
| Tax: | $0 |
| Maintenance Fee: | $0 |
| Beds: | 5 |
| Baths: | 5 |
| Garage: | 0 |
| Fireplace: | Y |
| Air Conditioning: | |
| Pool: | None |
Locatin Map:
Payment Calculator:

Listing added to your favorite list
Looking for resale homes?

By agreeing to Terms of Use, you will have ability to search up to 242867 listings and access to richer information than found on REALTOR.ca through my website.
- Color Examples
- Red
- Magenta
- Gold
- Black and Gold
- Dark Navy Blue And Gold
- Cyan
- Black
- Purple
- Gray
- Blue and Black
- Orange and Black
- Green
- Device Examples


