$649,000
Available - For Sale
Listing ID: E10431158
118 Thomas St , Oshawa, L1H 3W8, Ontario
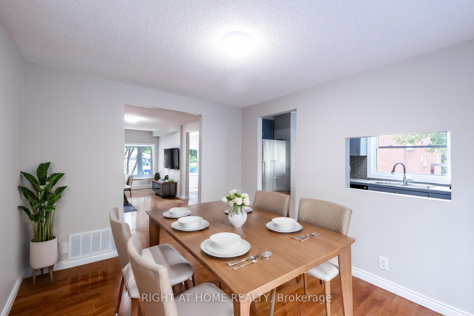
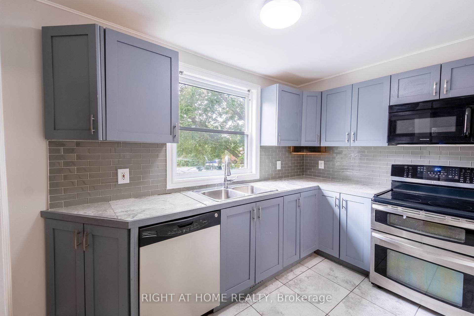
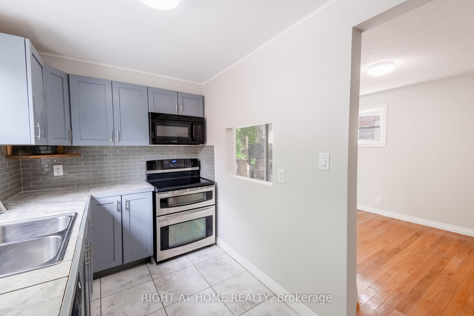
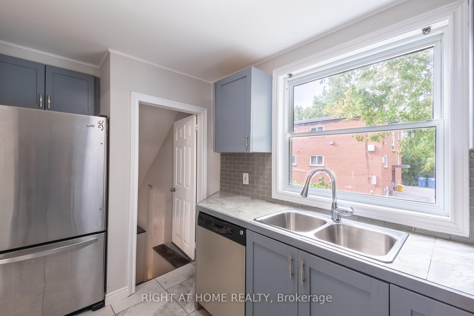
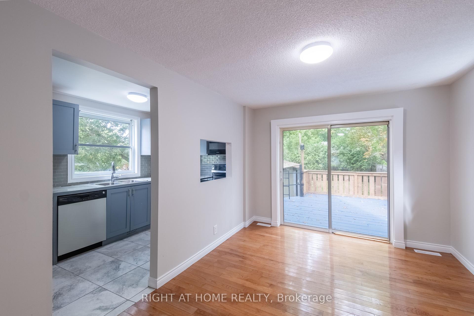
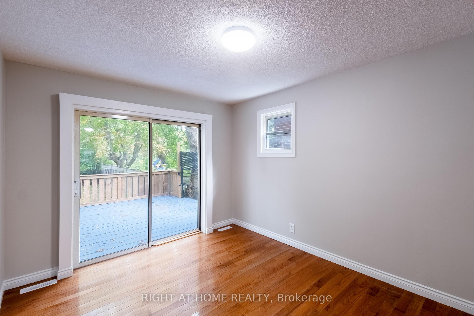
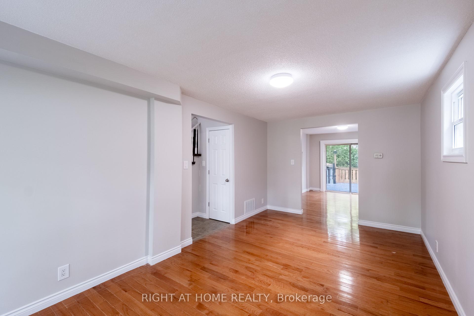
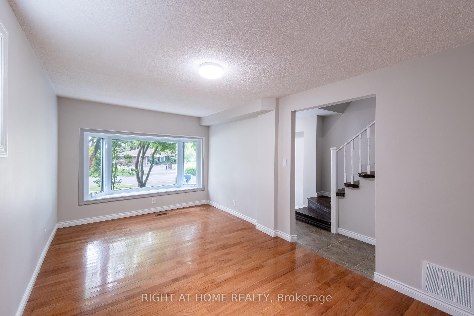
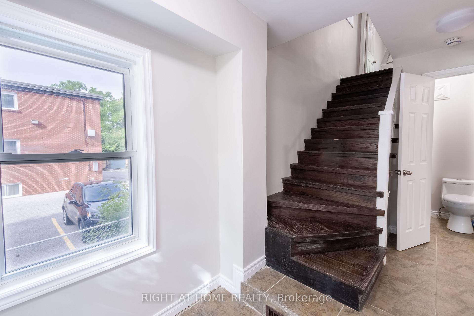
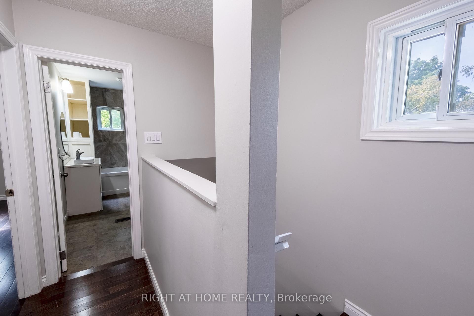
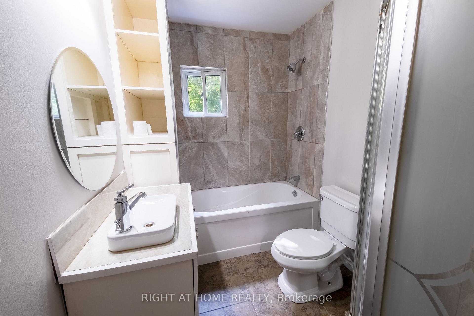
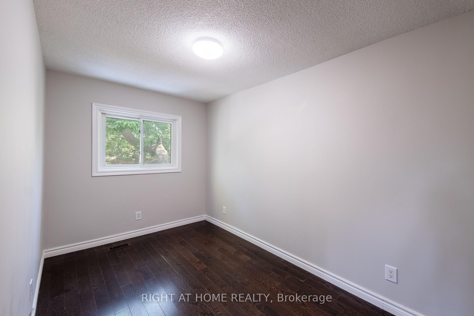
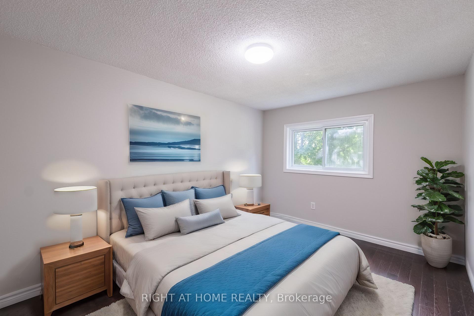
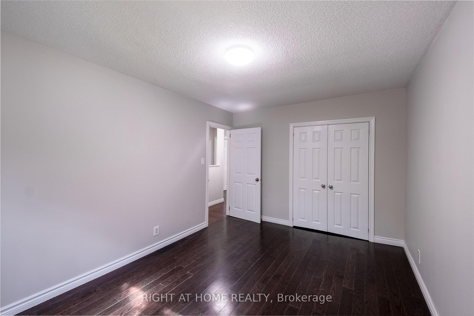
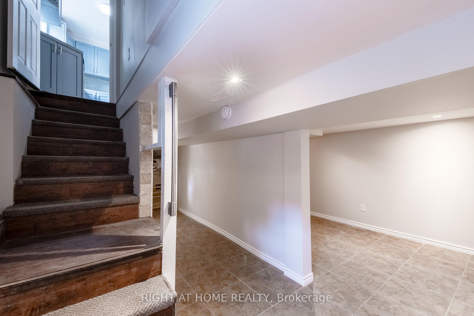
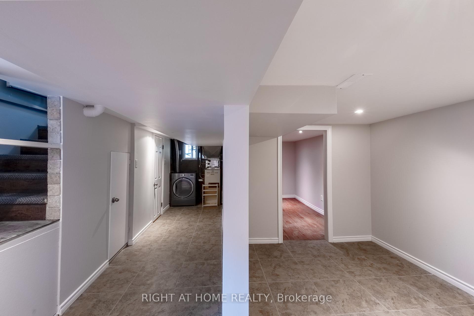
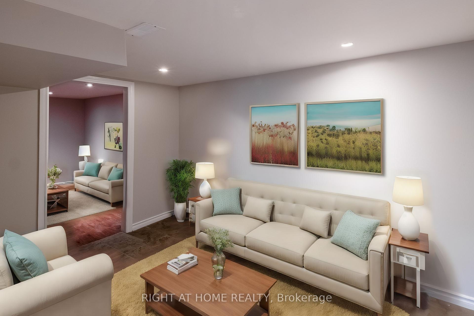
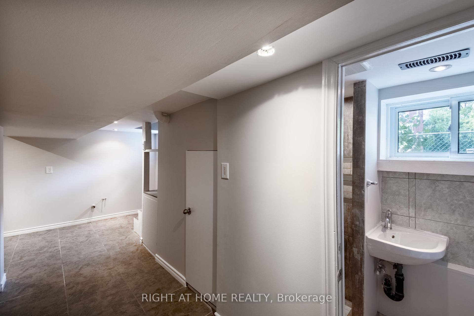
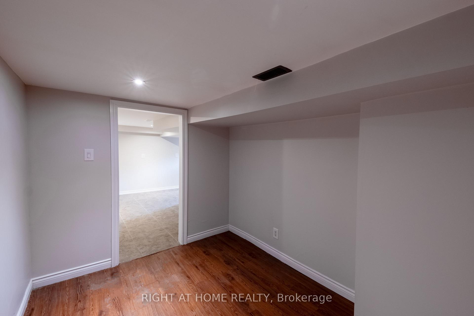
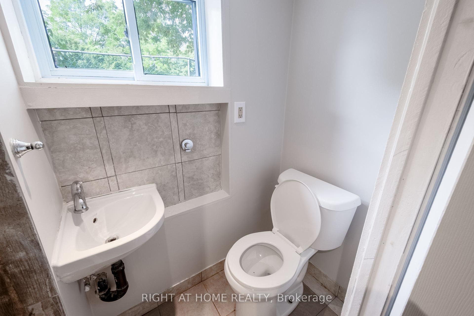
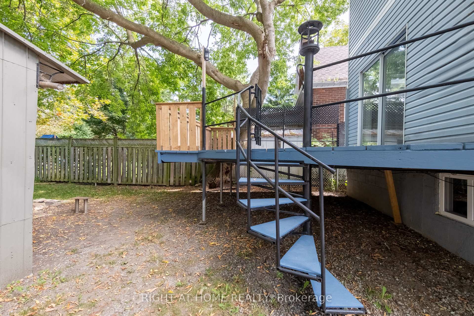
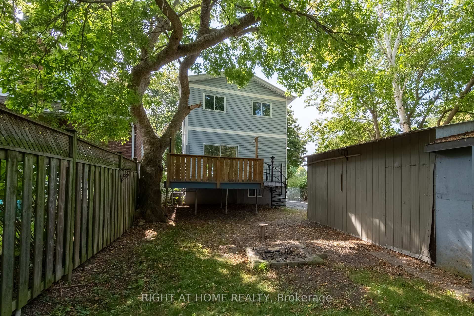
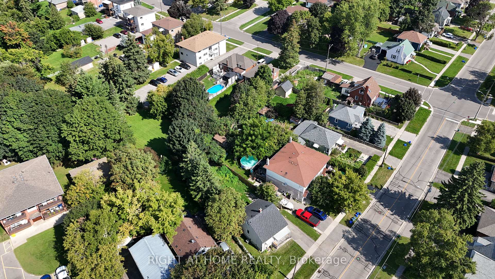
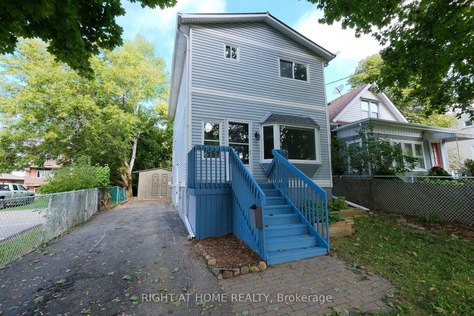
























| Welcome to this beautiful 2-storey home, offering almost 1200 sq. ft. of comfortable living space above grade, along with a finished basement, perfect for families or those seeking room to grow. The upper level boasts 3 spacious bedrooms, including a primary bedroom with plenty of natural light, along with a full bathroom for your convenience. The main floor features an inviting living and dining area, ideal for entertaining, a well-appointed kitchen with ample storage, and a second bathroom, offering extra flexibility. The finished basement adds even more versatility, providing additional space for a family room, home office, or fitness area. Situated on a generous lot, the property offers plenty of outdoor space, perfect for gardening, playing, or future expansion. Whether you're looking for a cozy family home or a property with potential, this home has it all. |
| Price | $649,000 |
| Taxes: | $3679.57 |
| DOM | 4 |
| Occupancy by: | Vacant |
| Address: | 118 Thomas St , Oshawa, L1H 3W8, Ontario |
| Lot Size: | 34.00 x 150.00 (Feet) |
| Directions/Cross Streets: | Thomas St and Ravine Rd |
| Rooms: | 6 |
| Rooms +: | 2 |
| Bedrooms: | 3 |
| Bedrooms +: | |
| Kitchens: | 1 |
| Family Room: | N |
| Basement: | Finished |
| Property Type: | Detached |
| Style: | 2-Storey |
| Exterior: | Vinyl Siding |
| Garage Type: | None |
| (Parking/)Drive: | Mutual |
| Drive Parking Spaces: | 1 |
| Pool: | None |
| Fireplace/Stove: | N |
| Heat Source: | Gas |
| Heat Type: | Forced Air |
| Central Air Conditioning: | Central Air |
| Sewers: | Sewers |
| Water: | Municipal |
$
%
Years
This calculator is for demonstration purposes only. Always consult a professional
financial advisor before making personal financial decisions.
| Although the information displayed is believed to be accurate, no warranties or representations are made of any kind. |
| RIGHT AT HOME REALTY |
- Listing -1 of 0
|
|

NICHOLAS MICHAEL CHIMIENTI
Salesperson
Dir:
416-896-7552
| Book Showing | Email a Friend |
Jump To:
At a Glance:
| Type: | Freehold - Detached |
| Area: | Durham |
| Municipality: | Oshawa |
| Neighbourhood: | Lakeview |
| Style: | 2-Storey |
| Lot Size: | 34.00 x 150.00(Feet) |
| Approximate Age: | |
| Tax: | $3,679.57 |
| Maintenance Fee: | $0 |
| Beds: | 3 |
| Baths: | 3 |
| Garage: | 0 |
| Fireplace: | N |
| Air Conditioning: | |
| Pool: | None |
Locatin Map:
Payment Calculator:

Listing added to your favorite list
Looking for resale homes?

By agreeing to Terms of Use, you will have ability to search up to 236476 listings and access to richer information than found on REALTOR.ca through my website.
- Color Examples
- Red
- Magenta
- Gold
- Black and Gold
- Dark Navy Blue And Gold
- Cyan
- Black
- Purple
- Gray
- Blue and Black
- Orange and Black
- Green
- Device Examples


