$5,390,000
Available - For Sale
Listing ID: C8300454
48 Yorkminster Rd , Toronto, M2P 1M3, Ontario
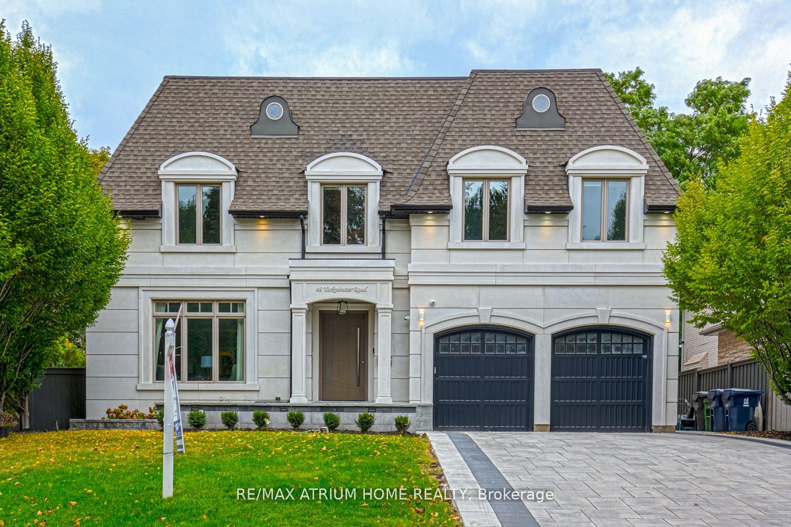


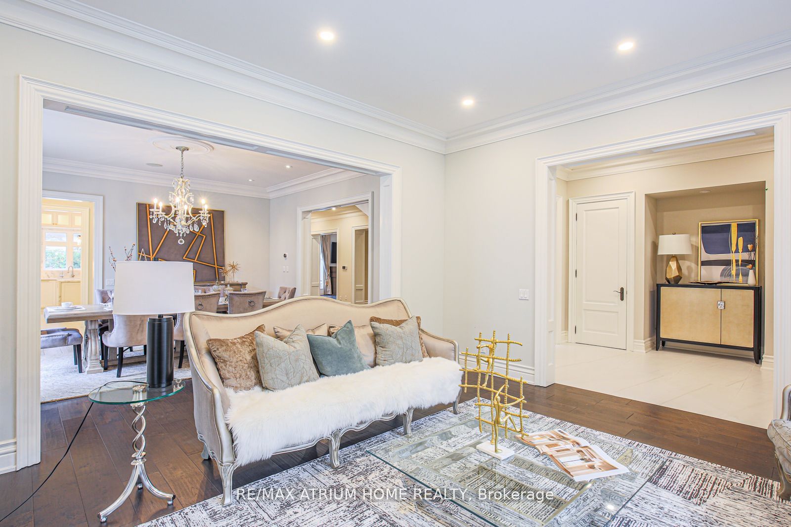








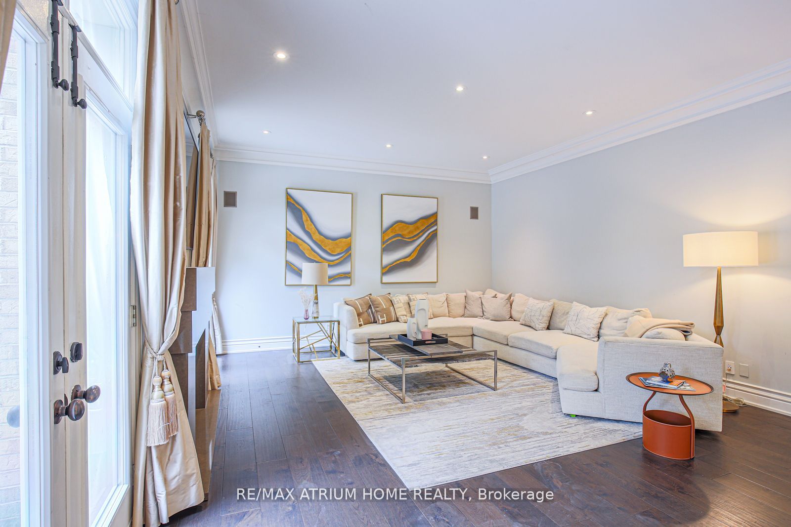

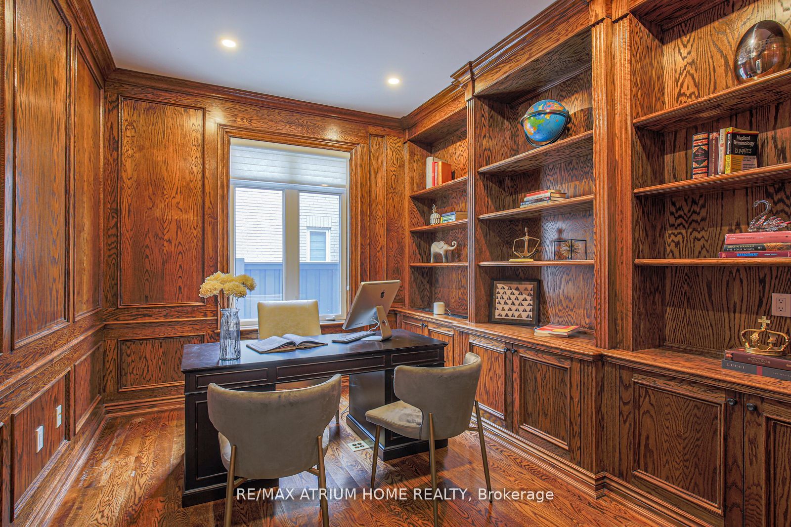
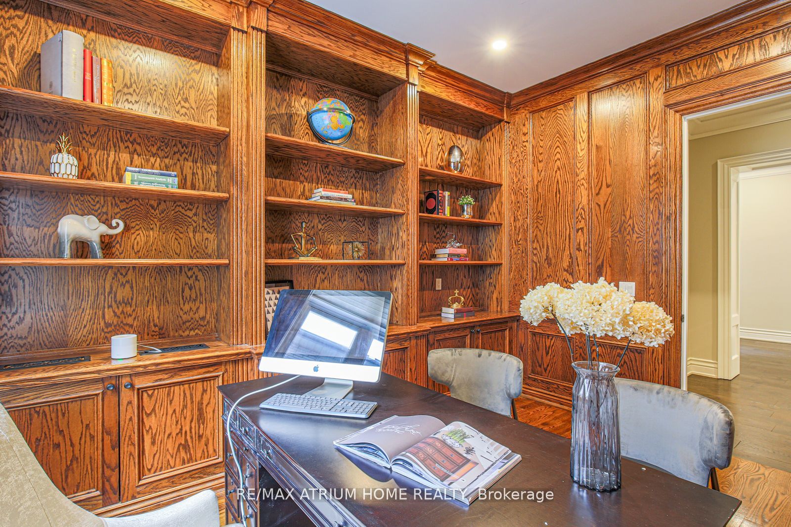

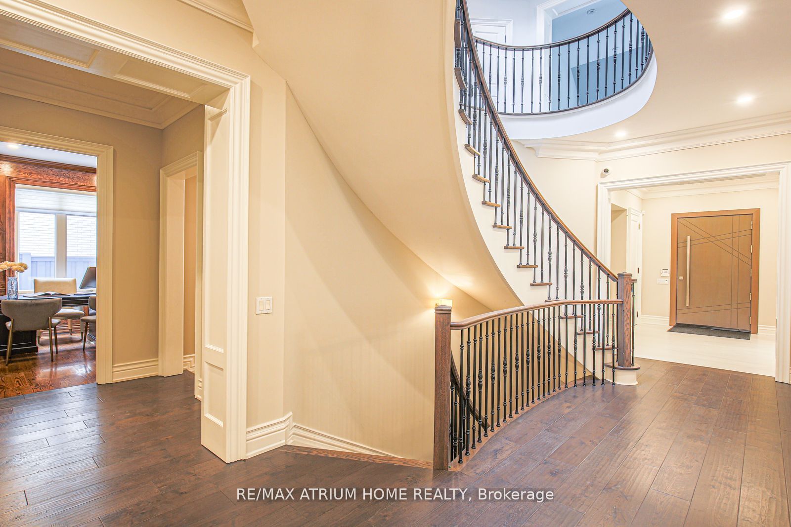
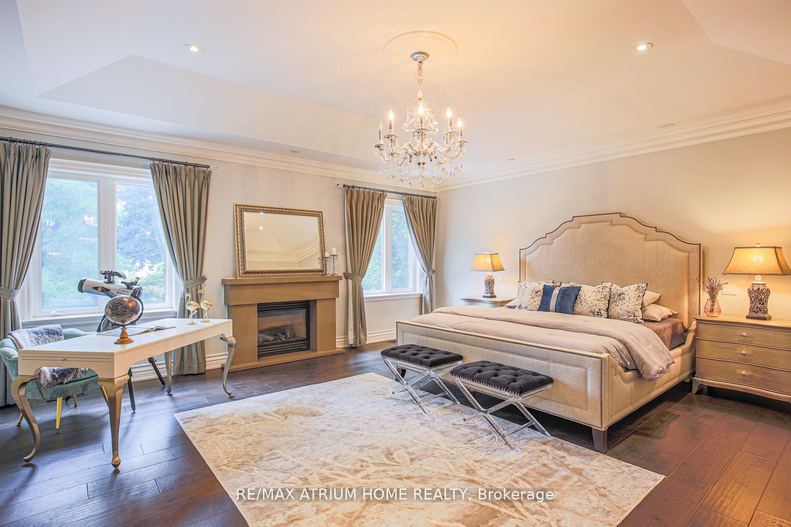


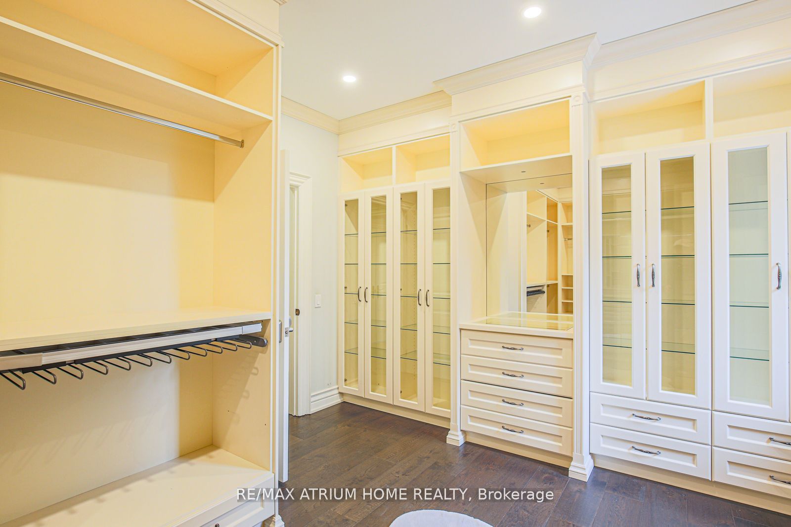
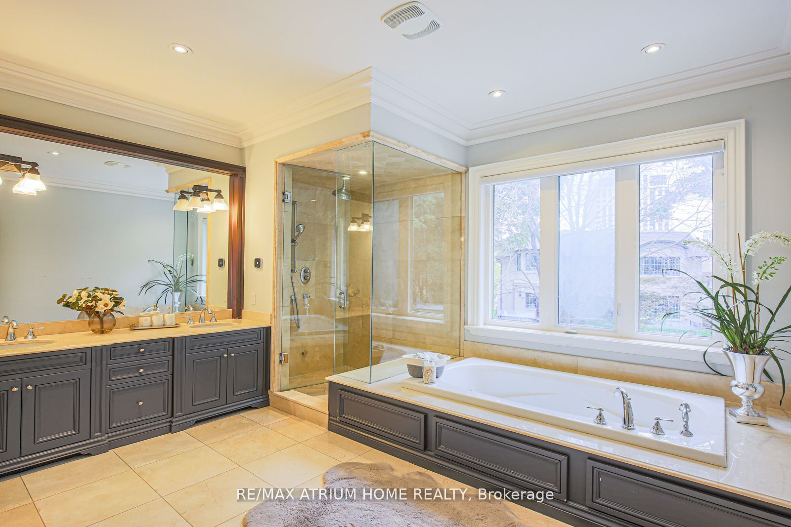























| Magnificent Premium 59.85Ft Pie Shape Lot With Double Car Garages Custom-Built Home Located On The Fabulous Street In The Most Prestigious St Andrew Community! Largest Lot On Street! This Exquisite Home Exudes Elegance And Sophistication Is Perfect For Those Seeking Luxury Living. Great Open Concept Layout Infused W/An Abundance Of Light, High Ceiling, Waffle Ceiling, Red Oak Library, Skylight, Smart Home Automation! Exquisite Pool, Hot Tub, Sports Court & B/I Bar. A True Garden Retreat! Beautiful 5500 Sq Ft W/Garage Home With 5+2 Bdrms Plus Additional Lounge Area On The Second Floor! All Bdrms Have Ensuite Baths! Luxurious Master Suite W/Fireplace & Vaulted Ceiling! Perfect Location To Schools, Hwy, Ttc, Subway, Shopping & Golf! Great Entertaining Flow! A Joy To Show Inside & Out! 10++ |
| Price | $5,390,000 |
| Taxes: | $21993.71 |
| Address: | 48 Yorkminster Rd , Toronto, M2P 1M3, Ontario |
| Lot Size: | 60.00 x 162.00 (Feet) |
| Acreage: | < .50 |
| Directions/Cross Streets: | Yonge/York Mills |
| Rooms: | 11 |
| Rooms +: | 5 |
| Bedrooms: | 5 |
| Bedrooms +: | 2 |
| Kitchens: | 1 |
| Family Room: | Y |
| Basement: | Fin W/O |
| Property Type: | Detached |
| Style: | 2-Storey |
| Exterior: | Brick |
| Garage Type: | Attached |
| (Parking/)Drive: | Private |
| Drive Parking Spaces: | 4 |
| Pool: | Inground |
| Property Features: | Fenced Yard, Golf, Park, Public Transit, School, Wooded/Treed |
| Fireplace/Stove: | Y |
| Heat Source: | Gas |
| Heat Type: | Forced Air |
| Central Air Conditioning: | Central Air |
| Central Vac: | Y |
| Laundry Level: | Lower |
| Sewers: | Sewers |
| Water: | Municipal |
$
%
Years
This calculator is for demonstration purposes only. Always consult a professional
financial advisor before making personal financial decisions.
| Although the information displayed is believed to be accurate, no warranties or representations are made of any kind. |
| RE/MAX ATRIUM HOME REALTY |
- Listing -1 of 0
|
|

Dir:
1-866-382-2968
Bus:
416-548-7854
Fax:
416-981-7184
| Book Showing | Email a Friend |
Jump To:
At a Glance:
| Type: | Freehold - Detached |
| Area: | Toronto |
| Municipality: | Toronto |
| Neighbourhood: | St. Andrew-Windfields |
| Style: | 2-Storey |
| Lot Size: | 60.00 x 162.00(Feet) |
| Approximate Age: | |
| Tax: | $21,993.71 |
| Maintenance Fee: | $0 |
| Beds: | 5+2 |
| Baths: | 5 |
| Garage: | 0 |
| Fireplace: | Y |
| Air Conditioning: | |
| Pool: | Inground |
Locatin Map:
Payment Calculator:

Listing added to your favorite list
Looking for resale homes?

By agreeing to Terms of Use, you will have ability to search up to 175249 listings and access to richer information than found on REALTOR.ca through my website.
- Color Examples
- Red
- Magenta
- Gold
- Black and Gold
- Dark Navy Blue And Gold
- Cyan
- Black
- Purple
- Gray
- Blue and Black
- Orange and Black
- Green
- Device Examples


