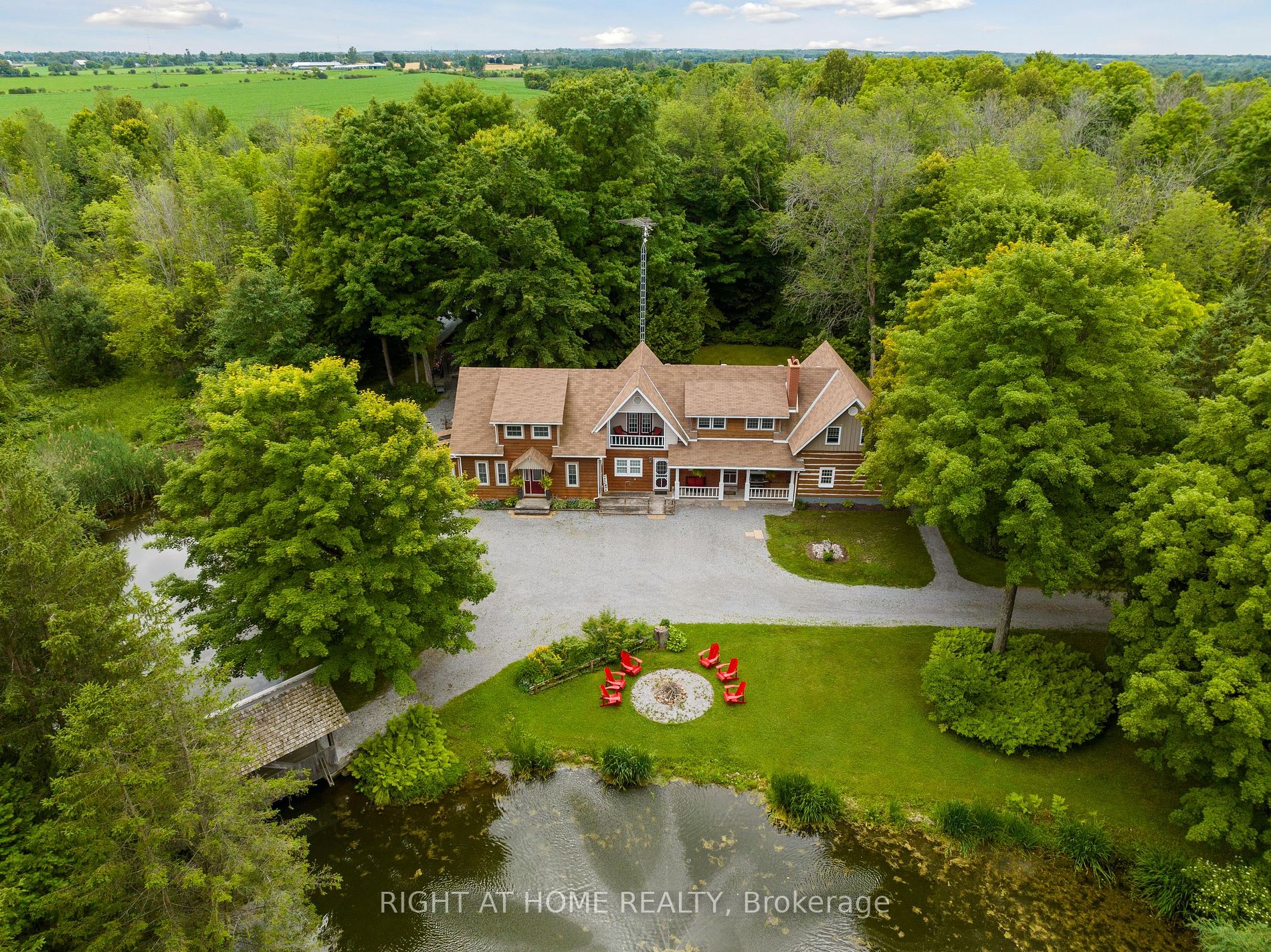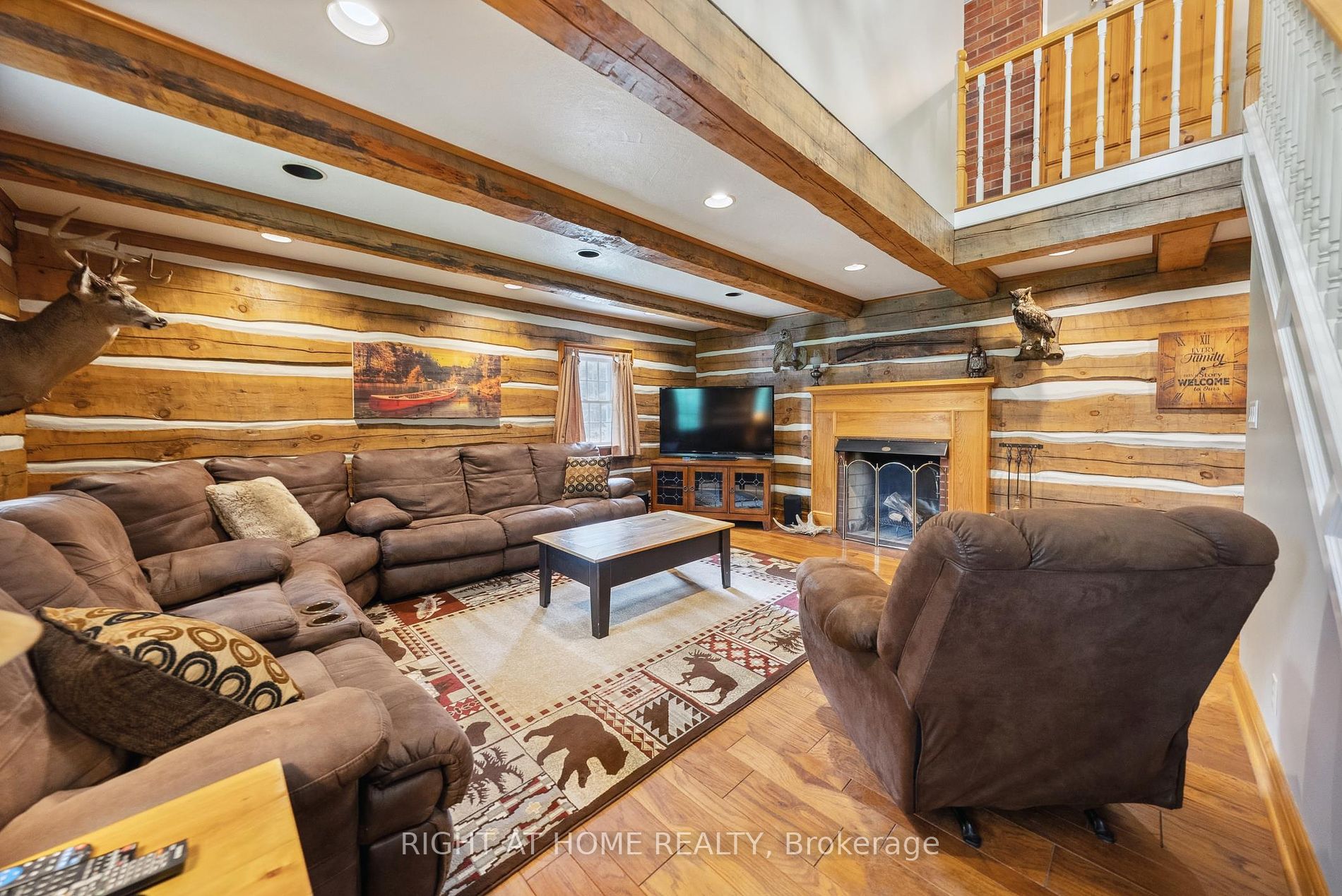$1,599,999
Available - For Sale
Listing ID: X8291208
3507 Highway 35 Rd. N. Rd North , Kawartha Lakes, K9V 4R1, Ontario














































| Custom built log home offers 2 above grade quarters w/over 4000 sf of living space. Main house has 3 bedrooms, 4 baths, 2 stairways, 2nd floor family room. In law suite is above grade , has w/o to sunroom, spacious living /dining area and a 2nd floor family room. Situated on just under 10 acres of wooded paradise complete with trails, a pond and covered bridge nicely nestled in a serene setting that isn't visible from the highway. Minutes to downtown Lindsay and town amenities. Ken Reid Conservation area, atv and snowmobiles trails and Sturgeon Lake all close by. For the hobbyest/contractor there are TWO heated shops... 18 x 24 and 24 x 40 (with loft) Truly a one of a kind property offering peace and tranquility. Primary suite has walk in closet, ensuite bath and is separated with its own staircase for privacy...but offers easy access to the other bedrooms. The in law suite is spacious with its own separate entrance and has added bonus of a fully finished 2nd level complete with additional 2 pc bathroom. |
| Price | $1,599,999 |
| Taxes: | $6101.36 |
| DOM | 9 |
| Occupancy by: | Owner |
| Address: | 3507 Highway 35 Rd. N. Rd North , Kawartha Lakes, K9V 4R1, Ontario |
| Lot Size: | 737.90 x 9.94 (Acres) |
| Acreage: | 5-9.99 |
| Directions/Cross Streets: | Highway 35 N And Peniel Rd |
| Rooms: | 14 |
| Rooms +: | 0 |
| Bedrooms: | 4 |
| Bedrooms +: | 0 |
| Kitchens: | 2 |
| Family Room: | Y |
| Basement: | Full, Unfinished |
| Approximatly Age: | 31-50 |
| Property Type: | Detached |
| Style: | 2-Storey |
| Exterior: | Brick, Log |
| Garage Type: | Detached |
| (Parking/)Drive: | Circular |
| Drive Parking Spaces: | 25 |
| Pool: | None |
| Other Structures: | Workshop |
| Approximatly Age: | 31-50 |
| Approximatly Square Footage: | 3500-5000 |
| Fireplace/Stove: | Y |
| Heat Source: | Propane |
| Heat Type: | Forced Air |
| Central Air Conditioning: | None |
| Laundry Level: | Main |
| Elevator Lift: | N |
| Sewers: | Septic |
| Water: | Well |
| Water Supply Types: | Drilled Well |
$
%
Years
This calculator is for demonstration purposes only. Always consult a professional
financial advisor before making personal financial decisions.
| Although the information displayed is believed to be accurate, no warranties or representations are made of any kind. |
| RIGHT AT HOME REALTY |
- Listing -1 of 0
|
|

SHIRLEY COWLE
Salesperson
Dir:
905-261-1610
| Virtual Tour | Book Showing | Email a Friend |
Jump To:
At a Glance:
| Type: | Freehold - Detached |
| Area: | Kawartha Lakes |
| Municipality: | Kawartha Lakes |
| Neighbourhood: | Lindsay |
| Style: | 2-Storey |
| Lot Size: | 737.90 x 9.94(Acres) |
| Approximate Age: | 31-50 |
| Tax: | $6,101.36 |
| Maintenance Fee: | $0 |
| Beds: | 4 |
| Baths: | 6 |
| Garage: | 0 |
| Fireplace: | Y |
| Air Conditioning: | |
| Pool: | None |
Locatin Map:
Payment Calculator:

Listing added to your favorite list
Looking for resale homes?

By agreeing to Terms of Use, you will have ability to search up to 174703 listings and access to richer information than found on REALTOR.ca through my website.
- Color Examples
- Red
- Magenta
- Gold
- Black and Gold
- Dark Navy Blue And Gold
- Cyan
- Black
- Purple
- Gray
- Blue and Black
- Orange and Black
- Green
- Device Examples


