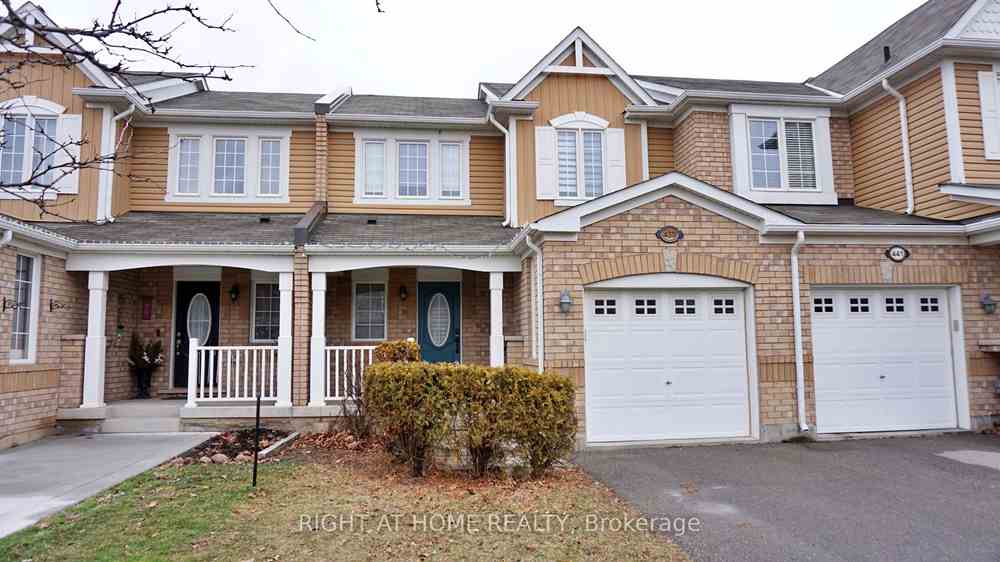$799,000
Available - For Sale
Listing ID: W8290850
439 Cavanagh Lane , Milton, L9T 8G6, Ontario














































| Beautifully Renovated 3 bedroom freehold Mattamy townhome with a great layout featuring open concept. Just move-in. All New Laminate Floors on main and 2nd Floor, New Wall paints and New modern Blinds and bright new light fixtures throughout. Completely renovated kitchen with new Faucet & sink, new Appliances, New Cabinets and wall splash, Renovated Bathrooms on main and 2nd Floor, 1 car in garage, 2 car parking on driveway with no side walk in front. Pantry in kitchen, no side walk in front. Direct Entry from garage. Located across detached homes. Walk to pond, park, bus stop, Conveniently located near schools, LCBO, Starbucks, Banking Centres. |
| Extras: rand New S/S Appliances in Kitchen [Samsung Dishwasher, Samsung Electric Stove Range, Samsung Fridge], Washer & Dryer. Brand New Blinds on main and 2nd floor, All existing Brand new light fixtures. |
| Price | $799,000 |
| Taxes: | $3226.08 |
| DOM | 16 |
| Occupancy by: | Vacant |
| Address: | 439 Cavanagh Lane , Milton, L9T 8G6, Ontario |
| Lot Size: | 23.04 x 80.51 (Feet) |
| Directions/Cross Streets: | Bronte/Louis St.Laurent |
| Rooms: | 5 |
| Bedrooms: | 3 |
| Bedrooms +: | |
| Kitchens: | 1 |
| Family Room: | N |
| Basement: | Full, Unfinished |
| Approximatly Age: | 6-15 |
| Property Type: | Att/Row/Twnhouse |
| Style: | 2-Storey |
| Exterior: | Brick |
| Garage Type: | Attached |
| (Parking/)Drive: | Private |
| Drive Parking Spaces: | 2 |
| Pool: | None |
| Approximatly Age: | 6-15 |
| Approximatly Square Footage: | 1100-1500 |
| Property Features: | Hospital, Park, Rec Centre, School, Skiing |
| Fireplace/Stove: | N |
| Heat Source: | Gas |
| Heat Type: | Forced Air |
| Central Air Conditioning: | Central Air |
| Laundry Level: | Lower |
| Sewers: | Sewers |
| Water: | Municipal |
$
%
Years
This calculator is for demonstration purposes only. Always consult a professional
financial advisor before making personal financial decisions.
| Although the information displayed is believed to be accurate, no warranties or representations are made of any kind. |
| RIGHT AT HOME REALTY |
- Listing -1 of 27881
|
|

JINGOO HUH
Broker
Dir:
416-201-1519
| Virtual Tour | Book Showing | Email a Friend |
Jump To:
At a Glance:
| Type: | Freehold - Att/Row/Twnhouse |
| Area: | Halton |
| Municipality: | Milton |
| Neighbourhood: | Willmott |
| Style: | 2-Storey |
| Lot Size: | 23.04 x 80.51(Feet) |
| Approximate Age: | 6-15 |
| Tax: | $3,226.08 |
| Maintenance Fee: | $0 |
| Beds: | 3 |
| Baths: | 2 |
| Garage: | 0 |
| Fireplace: | N |
| Air Conditioning: | |
| Pool: | None |
Locatin Map:
Payment Calculator:

Listing added to your favorite list
Looking for resale homes?

By agreeing to Terms of Use, you will have ability to search up to 174703 listings and access to richer information than found on REALTOR.ca through my website.
- Color Examples
- Red
- Magenta
- Gold
- Black and Gold
- Dark Navy Blue And Gold
- Cyan
- Black
- Purple
- Gray
- Blue and Black
- Orange and Black
- Green
- Device Examples


