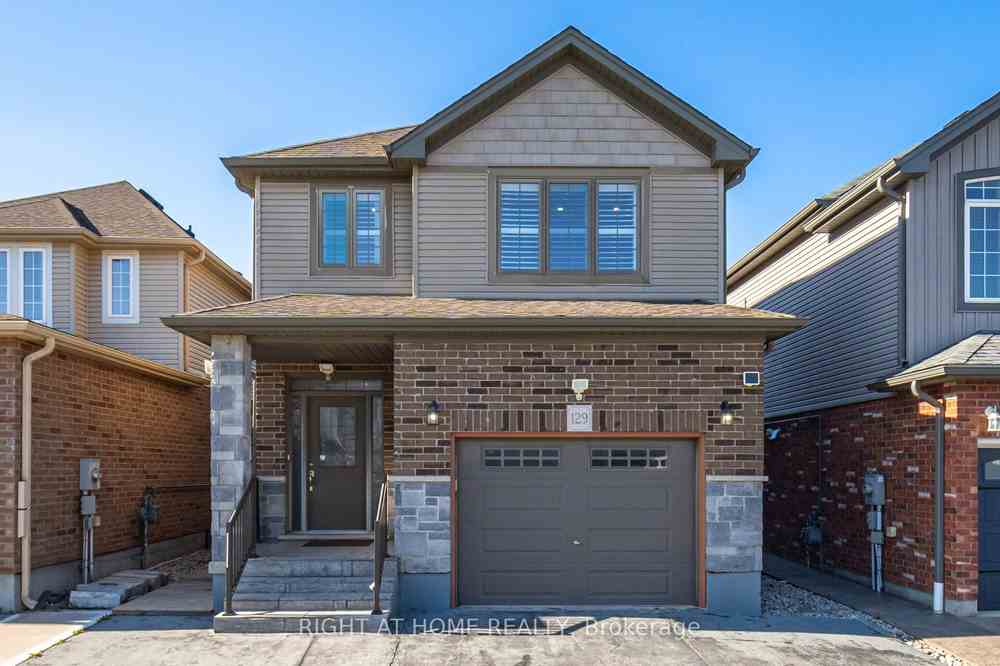$989,000
Available - For Sale
Listing ID: X8278470
129 Green Gate Blvd , Cambridge, N1T 0C4, Ontario














































| Beautifully & Professionally Renovated 4 Bedroom 3.5 Bathroom 2 Kitchen 2 Laundry Room Detached Home Built in 2015 with a Recently Finished In-Law Suite Basement Available in Cambridge's Upscale Branchton Park Neighborhood. The Solid Brick & Stone Front & All Concrete Driveway That Fits 4 Cars Will Leave an Ever Lasting Impression on Your Family & Guests. The Main Floor has 9 Foot Ceilings, All New Flooring, Hardwood Oak Stairs, Open Concept Design, Guest Bathroom, Direct Access to Finished & Tiled Garage, Bonus Room / Den, Potlights Throughout, Direct Access to the Backyard, And an Elegant Built-in Electric Fireplace with an Accent Wall with Built in Shelves, Niches & Integrated Potlights. The Kitchen Features Granite Counter Tops, Movable Island with a Breakfast Bar, Two Colour Tone Cabinets, French Glass Upper Cabinet Doors, Integrated Microwave Shelf, Double Sink, Two Sets of Drawers & All Stainless Steel Appliances. Upstairs You'll Find 3 Spacious Bedrooms, a Convenient Laundry Room, a Linen Closet, and Potlights Throughout. The Master Bedroom Has a Huge Walk-in Closet and a 3-Piece Bathroom with Granite Countertops. The Basement is Fully Finished with a Huge Bedroom, a Full Kitchen, Living Room, a Full Bathroom with Glass Sliding Stand-Up Shower, & Its Own Laundry. The Spacious & Fully Fenced Backyard has a Huge Finished Deck, a Large Custom Built Shed, and an Area for Your Future Landscaping & Planting. There is a Poured Concrete Path Connecting the Front to the Backyard. All The Windows Come with Superior Quality California Shutters. A Completely Ready & Turn Key Property, Perfect as a Starter Home, Upsizing, or Downsizing, and the In-Law Basement is Great for an Older Child or as a Rental Unit. Within Walking Distance You'll Find Greengate Park, Tim Hortons, Wendy's, Medical Offices, Pharmacies, M&M Food Market, Pita Pit, Auto Repair Shops, Home Hardware, Banks, Restaurants, Dollarama, Gas Stations, Canadian Tire & More! Don't Miss Out on This One! |
| Extras: Schools: Chalmers Street P.S. (JK-6), Moffat Creek P.S. (7-8), St Anne Catholic (JK-8), Glenview Park S.S. & French Immersion (9-12), Monsignor Doyle S.S. Catholic (9-12). NO Rental Items! |
| Price | $989,000 |
| Taxes: | $4956.00 |
| DOM | 16 |
| Occupancy by: | Partial |
| Address: | 129 Green Gate Blvd , Cambridge, N1T 0C4, Ontario |
| Lot Size: | 30.00 x 105.00 (Feet) |
| Directions/Cross Streets: | Franklin Blvd & Dundas St S |
| Rooms: | 9 |
| Rooms +: | 5 |
| Bedrooms: | 3 |
| Bedrooms +: | 1 |
| Kitchens: | 1 |
| Kitchens +: | 1 |
| Family Room: | Y |
| Basement: | Finished, Sep Entrance |
| Approximatly Age: | 6-15 |
| Property Type: | Detached |
| Style: | 2-Storey |
| Exterior: | Brick, Stone |
| Garage Type: | Attached |
| (Parking/)Drive: | Available |
| Drive Parking Spaces: | 3 |
| Pool: | None |
| Approximatly Age: | 6-15 |
| Approximatly Square Footage: | 1500-2000 |
| Property Features: | Fenced Yard, Hospital, Island, Public Transit |
| Fireplace/Stove: | Y |
| Heat Source: | Gas |
| Heat Type: | Forced Air |
| Central Air Conditioning: | Central Air |
| Laundry Level: | Upper |
| Sewers: | Sewers |
| Water: | Municipal |
$
%
Years
This calculator is for demonstration purposes only. Always consult a professional
financial advisor before making personal financial decisions.
| Although the information displayed is believed to be accurate, no warranties or representations are made of any kind. |
| RIGHT AT HOME REALTY |
- Listing -1 of 0
|
|

AMMAR KAILANI
Broker
Dir:
905-399-2606
| Virtual Tour | Book Showing | Email a Friend |
Jump To:
At a Glance:
| Type: | Freehold - Detached |
| Area: | Waterloo |
| Municipality: | Cambridge |
| Neighbourhood: | |
| Style: | 2-Storey |
| Lot Size: | 30.00 x 105.00(Feet) |
| Approximate Age: | 6-15 |
| Tax: | $4,956 |
| Maintenance Fee: | $0 |
| Beds: | 3+1 |
| Baths: | 4 |
| Garage: | 0 |
| Fireplace: | Y |
| Air Conditioning: | |
| Pool: | None |
Locatin Map:
Payment Calculator:

Listing added to your favorite list
Looking for resale homes?

By agreeing to Terms of Use, you will have ability to search up to 175249 listings and access to richer information than found on REALTOR.ca through my website.
- Color Examples
- Red
- Magenta
- Gold
- Black and Gold
- Dark Navy Blue And Gold
- Cyan
- Black
- Purple
- Gray
- Blue and Black
- Orange and Black
- Green
- Device Examples


