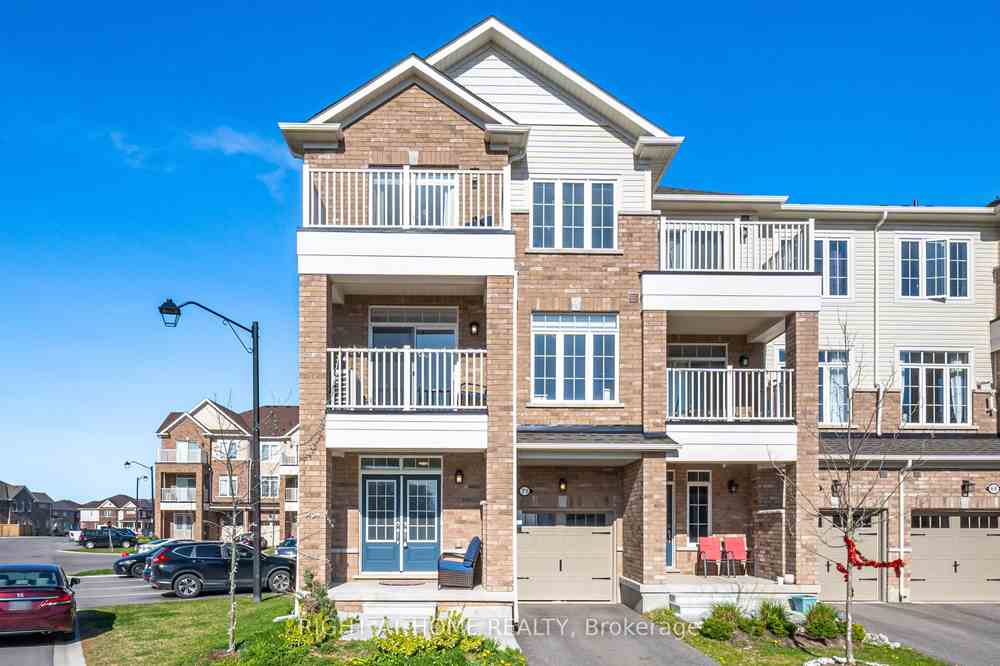$659,000
Available - For Sale
Listing ID: X8278460
113 Hartley Ave , Unit 71, Brant, N3L 0K8, Ontario














































| One of The Largest Townhouses You will Ever See! 2 Year New FREEHOLD 1810 Sqft End & Corner Unit 3 Bedroom 2.5 Bathroom Townhouse With 3 Parking Spots & With Lots of Windows Facing East onto Open Space with a Breathtaking Nature View! Located in the Beautiful Well-Known Town of Paris. Successful Similar Units Used as an AirBNB in the Same Neighborhood! Large Front Porch + Two Balconies Making No Shortage for any Outdoor Sitting & Enjoyment! Grand Double Door Front Entrance to a Huge Bonus Ground Floor Room, Perfect as a At Home Office, Guest Room, Kids Play Area, or Even as a 4th Bedroom! Garage is 1 and 1/2 Size with a Huge Storage Area in Front of Parking Location of the Car & Access Directly Into the Mudroom. Higher Ceilings, Sheer Shades Throughout the Entire Property! The 2nd Floor is Absolutely Stunning And Has a Huge Open Concept Living/Dining/Kitchen Area & a Guest 2-Piece Bathroom! The Kitchen Has an Abundance of Cabinets, a Centre Island, Double Sink Breakfast Bar, All Stainless Steel Appliances, and a Small Storage Area at the End for Your Brooms & Mops! All Bedrooms Are Very Spacious, Master Bedroom With a Walk-In Closet, Stand Up Shower, and its Own Private Balcony that Overlooks an Open Space & Greenery. 2nd & 3rd Bedrooms have Double Door Closets! Upstairs Laundry For Your Comfort & Convenience. Close To Schools, Plazas, Highways, Trails, Watts Pond (Great For Ice Skating & Canoeing), New McDonald's, Paramedical Offices, Full Gym, Canadian Tire, Dollarama, Tim Hortons, New Taco Bell Plaza w/ Burger Factory, Farah Foods, Wing'n It, Pharmasave, & More! You Really Don't Want to Miss Out on This One! |
| Extras: Condo Corporation Maintains the Lawn. Very Close to Visitor Parking. Under Tarion Structural Warranty Until November 22, 2028! Very Low Property Taxes. Perfectly Centered Between Hwy 401 & 403. |
| Price | $659,000 |
| Taxes: | $2973.00 |
| DOM | 17 |
| Occupancy by: | Owner |
| Address: | 113 Hartley Ave , Unit 71, Brant, N3L 0K8, Ontario |
| Apt/Unit: | 71 |
| Lot Size: | 27.00 x 55.00 (Feet) |
| Directions/Cross Streets: | Pinehurst Rd. & Watts Ponds Rd |
| Rooms: | 11 |
| Bedrooms: | 3 |
| Bedrooms +: | |
| Kitchens: | 1 |
| Family Room: | Y |
| Basement: | None |
| Approximatly Age: | 0-5 |
| Property Type: | Att/Row/Twnhouse |
| Style: | 3-Storey |
| Exterior: | Brick |
| Garage Type: | Attached |
| (Parking/)Drive: | Private |
| Drive Parking Spaces: | 2 |
| Pool: | None |
| Approximatly Age: | 0-5 |
| Approximatly Square Footage: | 1500-2000 |
| Property Features: | Clear View, Lake/Pond, Park, Public Transit, School, School Bus Route |
| Fireplace/Stove: | N |
| Heat Source: | Gas |
| Heat Type: | Forced Air |
| Central Air Conditioning: | Central Air |
| Laundry Level: | Upper |
| Sewers: | Sewers |
| Water: | Municipal |
$
%
Years
This calculator is for demonstration purposes only. Always consult a professional
financial advisor before making personal financial decisions.
| Although the information displayed is believed to be accurate, no warranties or representations are made of any kind. |
| RIGHT AT HOME REALTY |
- Listing -1 of 2
|
|

AMMAR KAILANI
Broker
Dir:
905-399-2606
| Virtual Tour | Book Showing | Email a Friend |
Jump To:
At a Glance:
| Type: | Freehold - Att/Row/Twnhouse |
| Area: | Brant |
| Municipality: | Brant |
| Neighbourhood: | Paris |
| Style: | 3-Storey |
| Lot Size: | 27.00 x 55.00(Feet) |
| Approximate Age: | 0-5 |
| Tax: | $2,973 |
| Maintenance Fee: | $0 |
| Beds: | 3 |
| Baths: | 3 |
| Garage: | 0 |
| Fireplace: | N |
| Air Conditioning: | |
| Pool: | None |
Locatin Map:
Payment Calculator:

Listing added to your favorite list
Looking for resale homes?

By agreeing to Terms of Use, you will have ability to search up to 175249 listings and access to richer information than found on REALTOR.ca through my website.
- Color Examples
- Red
- Magenta
- Gold
- Black and Gold
- Dark Navy Blue And Gold
- Cyan
- Black
- Purple
- Gray
- Blue and Black
- Orange and Black
- Green
- Device Examples


