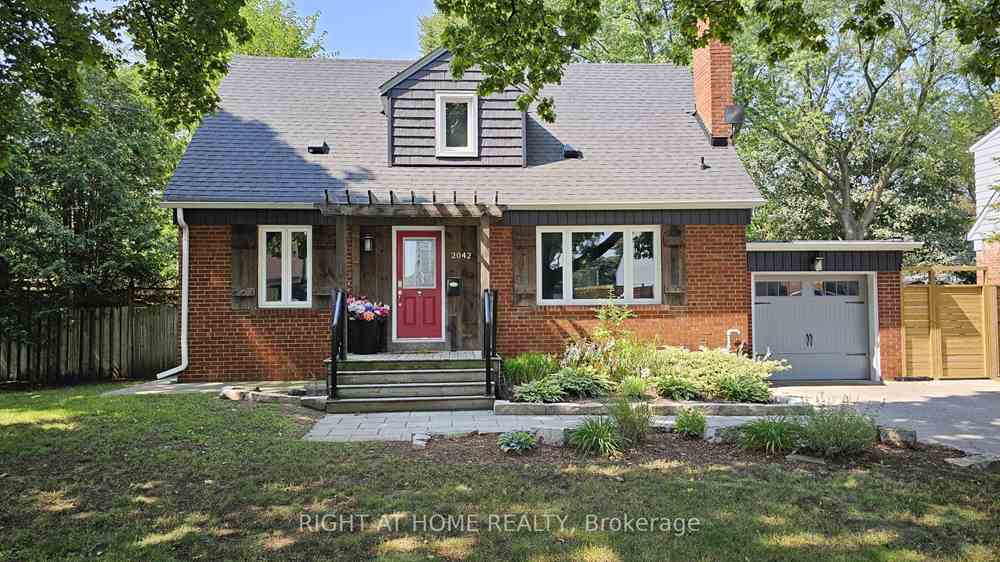$1,589,000
Available - For Sale
Listing ID: W8277684
2042 Courtland Cres , Mississauga, L4Y 1V2, Ontario














































| Exquisite Mississauga Home-Your Dream Awaits! In Prestigious Locale, Discover Endless Potential. Seeking Luxury or Investment? This Home Offers Unmatched Possibilities. Key Features: Stunning 2021 Reno. Meticulous Details ensure Refined Living. Expansive Large Lot: 62x135 Ft - Gardens, Oasis, or Expansion. Spacious Driveway. Gourmet Kitchen: Culinary Haven with Granite, Open layout. Luxurious Baths: Spa-like Retreats with Upscale Finishes. Open Layout: Hardwood Floors Flow Seamlessly. Muskoka Getaway: Connect with Nature, Tranquil Relaxation. Prime Location: Nearby Amenities, Shools, Transit. Finished Basement: Extra-3-Piece Bath & Bedroom, Heated Floors. Top Appliances: Open Concept Pro Chef Thermador Gas Range, B/I Dishwasher. Dryer/Washer Extras: Wine Fridge, Hot Tub, Tankless Water Heater. Seize the Moment! Book a Viewing! Rare Chance for Living, Investing, or Creating. Reserve your Private Showing Now-Embark on Your Dream Journey! |
| Extras: Stainless steel appliances, Tankless Water Heater, Pro Chef Thermadore Gas Range, B/I Dishwasher, Bar Fridge, Hot tub, Washer/Dryer, Finished Basement W/Bdrm & 3-PC Heated Floors, Hot tub |
| Price | $1,589,000 |
| Taxes: | $6920.08 |
| DOM | 13 |
| Occupancy by: | Tenant |
| Address: | 2042 Courtland Cres , Mississauga, L4Y 1V2, Ontario |
| Lot Size: | 62.00 x 135.00 (Feet) |
| Directions/Cross Streets: | South Of Queensway/Dixie |
| Rooms: | 6 |
| Rooms +: | 2 |
| Bedrooms: | 2 |
| Bedrooms +: | 1 |
| Kitchens: | 1 |
| Family Room: | N |
| Basement: | Finished, Full |
| Property Type: | Detached |
| Style: | 1 1/2 Storey |
| Exterior: | Alum Siding |
| Garage Type: | Attached |
| (Parking/)Drive: | Pvt Double |
| Drive Parking Spaces: | 5 |
| Pool: | None |
| Other Structures: | Garden Shed |
| Property Features: | Cul De Sac, Fenced Yard, Golf, Hospital |
| Fireplace/Stove: | Y |
| Heat Source: | Gas |
| Heat Type: | Forced Air |
| Central Air Conditioning: | Central Air |
| Sewers: | Sewers |
| Water: | Municipal |
$
%
Years
This calculator is for demonstration purposes only. Always consult a professional
financial advisor before making personal financial decisions.
| Although the information displayed is believed to be accurate, no warranties or representations are made of any kind. |
| RIGHT AT HOME REALTY |
- Listing -1 of 1498
|
|

JESSICA CHRZANOWSKI
Salesperson
Dir:
647-833-3928
| Book Showing | Email a Friend |
Jump To:
At a Glance:
| Type: | Freehold - Detached |
| Area: | Peel |
| Municipality: | Mississauga |
| Neighbourhood: | Lakeview |
| Style: | 1 1/2 Storey |
| Lot Size: | 62.00 x 135.00(Feet) |
| Approximate Age: | |
| Tax: | $6,920.08 |
| Maintenance Fee: | $0 |
| Beds: | 2+1 |
| Baths: | 3 |
| Garage: | 0 |
| Fireplace: | Y |
| Air Conditioning: | |
| Pool: | None |
Locatin Map:
Payment Calculator:

Listing added to your favorite list
Looking for resale homes?

By agreeing to Terms of Use, you will have ability to search up to 174703 listings and access to richer information than found on REALTOR.ca through my website.
- Color Examples
- Red
- Magenta
- Gold
- Black and Gold
- Dark Navy Blue And Gold
- Cyan
- Black
- Purple
- Gray
- Blue and Black
- Orange and Black
- Green
- Device Examples


