$1,275,000
Available - For Sale
Listing ID: X8187210
471 CARRIE Ave , Fort Erie, L0S 1N0, Ontario
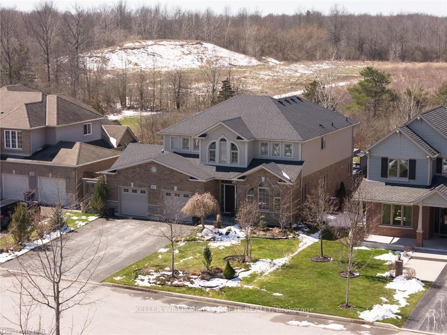
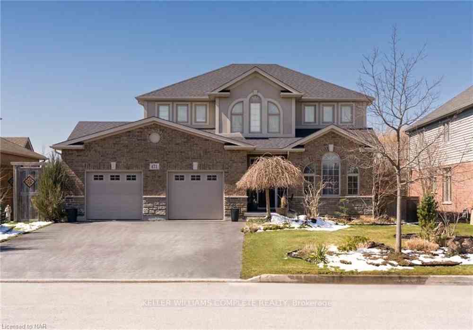
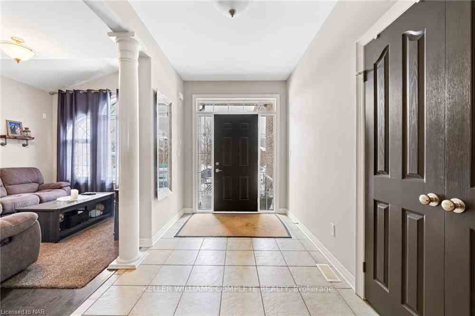
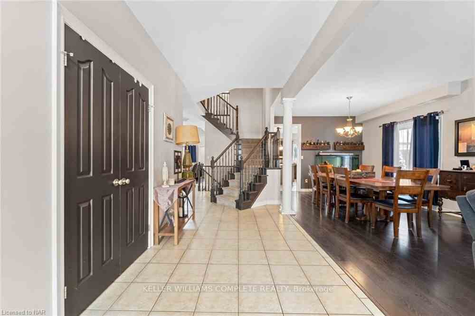
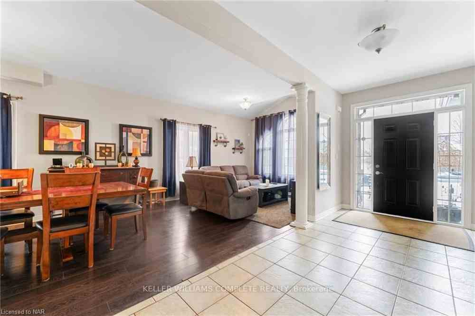
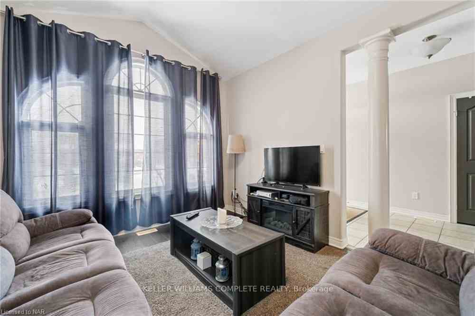
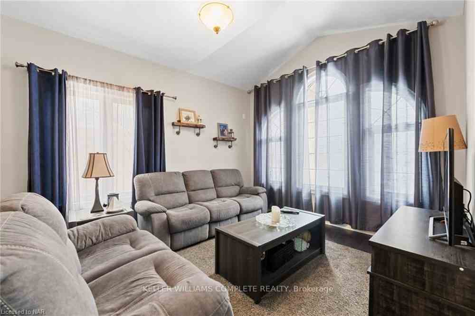
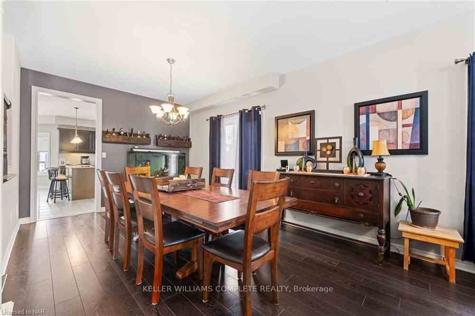
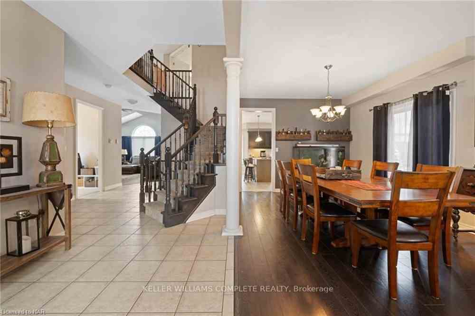
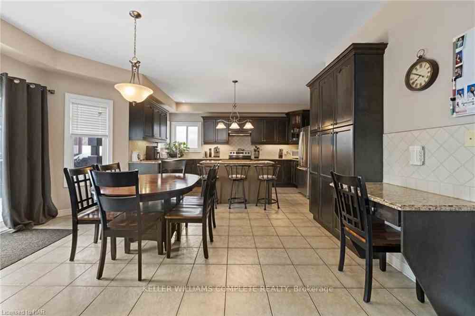
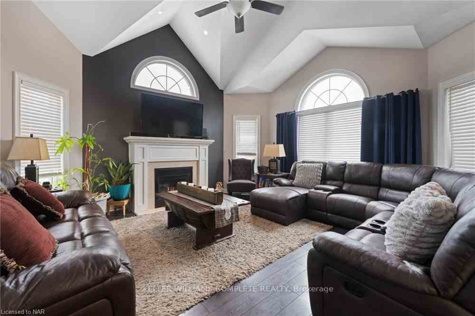
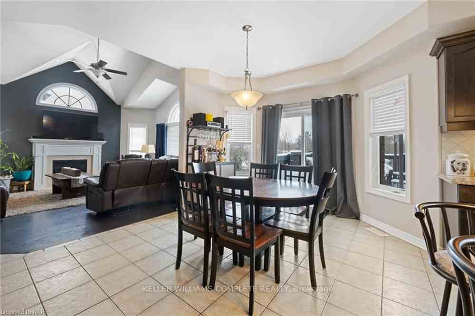
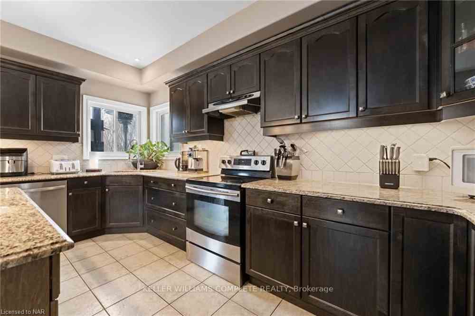
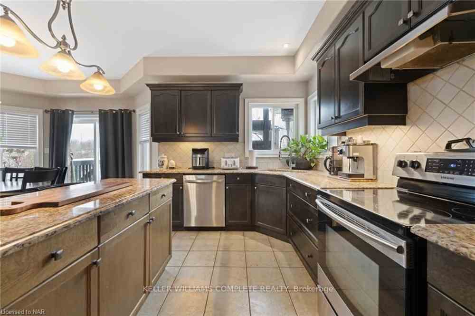
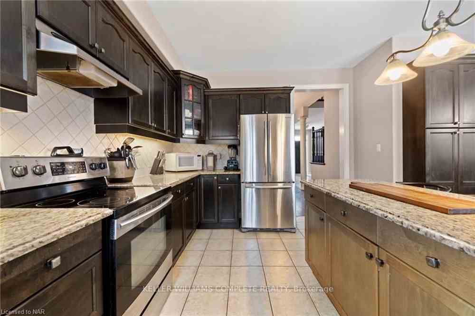
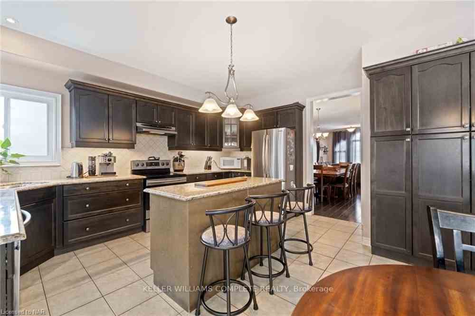
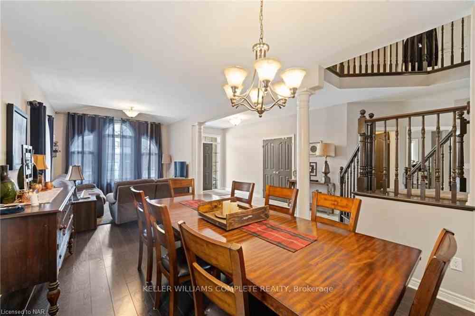
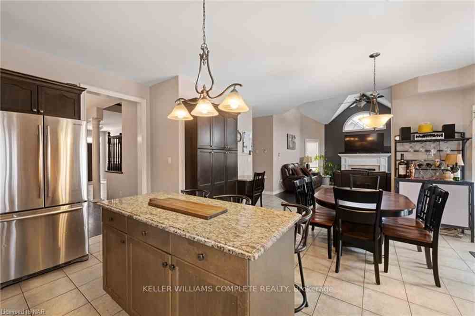
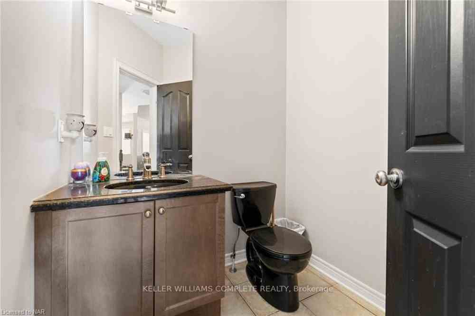
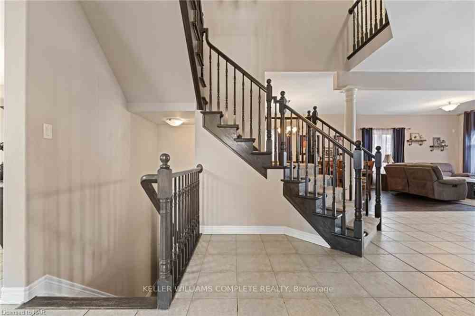
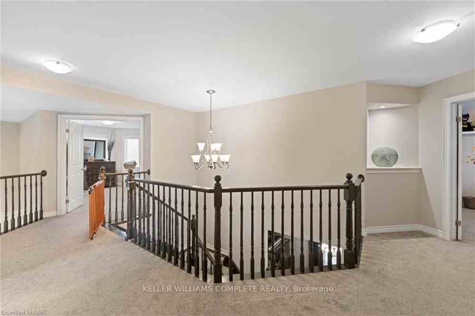
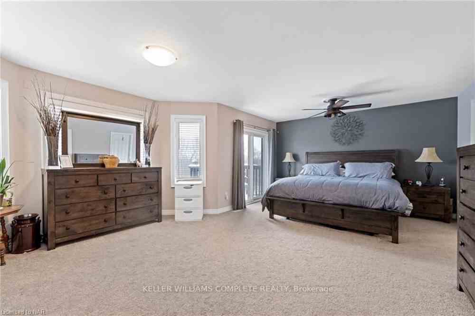
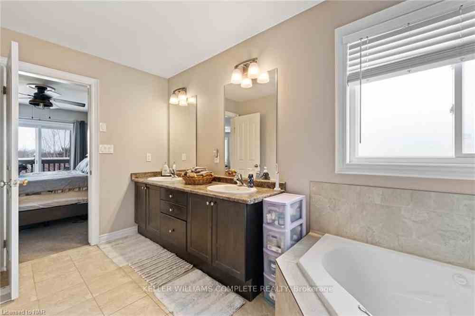























| Introducing this exquisite custom-built home in the charming town of Ridgeway. Boasting 6 bedrooms, 3.5 bathrooms, and over 4000 square feet of luxurious living space, this home offers the perfect blend of elegance and comfort. Upon entering, you'll be welcomed into a spacious open foyer featuring a stunning oak staircase that leads to the second floor. The heart of the home is the large kitchen, complete with custom cabinets, a granite countertop island, and stainless steel appliances. The kitchen conveniently opens to a large patio overlooking a peaceful yard backing onto green space. The main floor also includes a cozy living room with a gas fireplace, a laundry room, and a mudroom that provides access to the attached 2-car garage. Upstairs, you'll find a generous primary bedroom with a spa-like ensuite featuring a soaker tub and a stand-up shower, as well as 3 additional sizable bedrooms and a 4-piece bathroom. The fully finished basement adds even more living space, featuring a second cozy gas fireplace in the oversized family room, 2 additional bedrooms, and a full bathroom. Situated in a fantastic location, this home offers a tranquil neighborhood setting while still being close to downtown Ridgeway, the Safari Zoo, and the renowned Crystal Beach. This impeccably crafted home presents a rare opportunity to experience luxury living in Ridgeway. Contact us today to schedule a showing and discover all that this exceptional property has to offer. |
| Price | $1,275,000 |
| Taxes: | $7187.00 |
| Assessment: | $444000 |
| Assessment Year: | 2024 |
| Address: | 471 CARRIE Ave , Fort Erie, L0S 1N0, Ontario |
| Lot Size: | 60.00 x 120.00 (Feet) |
| Acreage: | < .50 |
| Directions/Cross Streets: | GORHAM RD TO SUMMIT AVE - TURN LEFT ON CARRIE AVE |
| Rooms: | 12 |
| Bedrooms: | 4 |
| Bedrooms +: | 2 |
| Kitchens: | 1 |
| Family Room: | Y |
| Basement: | Finished, Full |
| Property Type: | Detached |
| Style: | 2-Storey |
| Exterior: | Brick, Stone |
| Garage Type: | Attached |
| (Parking/)Drive: | Pvt Double |
| Drive Parking Spaces: | 4 |
| Pool: | None |
| Approximatly Square Footage: | 3500-5000 |
| Property Features: | Beach, Ravine |
| Fireplace/Stove: | Y |
| Heat Source: | Gas |
| Heat Type: | Water |
| Central Air Conditioning: | Central Air |
| Laundry Level: | Main |
| Sewers: | Sewers |
| Water: | Municipal |
$
%
Years
This calculator is for demonstration purposes only. Always consult a professional
financial advisor before making personal financial decisions.
| Although the information displayed is believed to be accurate, no warranties or representations are made of any kind. |
| KELLER WILLIAMS COMPLETE REALTY |
- Listing -1 of 0
|
|

Dir:
1-866-382-2968
Bus:
416-548-7854
Fax:
416-981-7184
| Virtual Tour | Book Showing | Email a Friend |
Jump To:
At a Glance:
| Type: | Freehold - Detached |
| Area: | Niagara |
| Municipality: | Fort Erie |
| Neighbourhood: | |
| Style: | 2-Storey |
| Lot Size: | 60.00 x 120.00(Feet) |
| Approximate Age: | |
| Tax: | $7,187 |
| Maintenance Fee: | $0 |
| Beds: | 4+2 |
| Baths: | 4 |
| Garage: | 0 |
| Fireplace: | Y |
| Air Conditioning: | |
| Pool: | None |
Locatin Map:
Payment Calculator:

Listing added to your favorite list
Looking for resale homes?

By agreeing to Terms of Use, you will have ability to search up to 180788 listings and access to richer information than found on REALTOR.ca through my website.
- Color Examples
- Red
- Magenta
- Gold
- Black and Gold
- Dark Navy Blue And Gold
- Cyan
- Black
- Purple
- Gray
- Blue and Black
- Orange and Black
- Green
- Device Examples


