$575,500
Available - For Sale
Listing ID: W9270377
4889 Kimbermount Ave , Unit 1505, Mississauga, L5M 7R9, Ontario
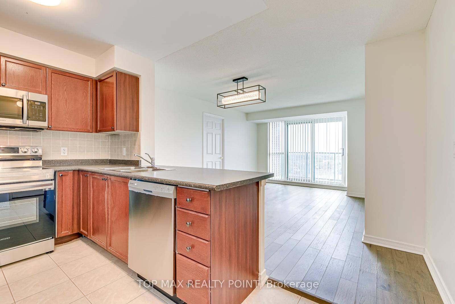
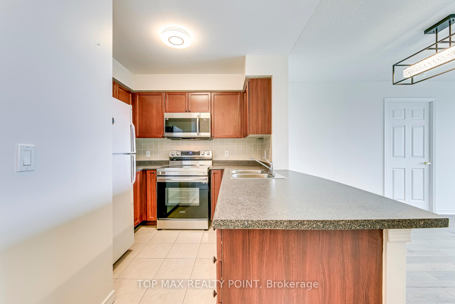
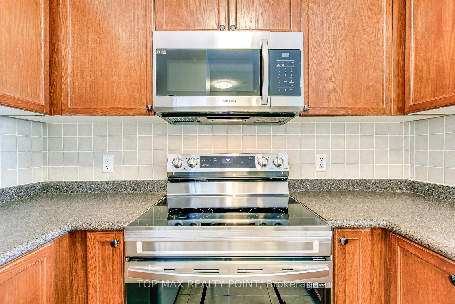
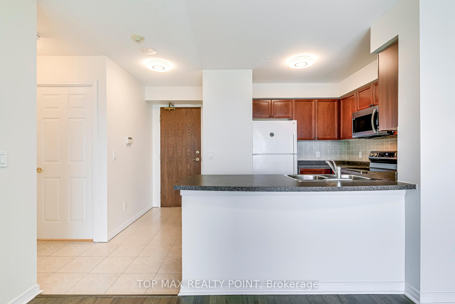
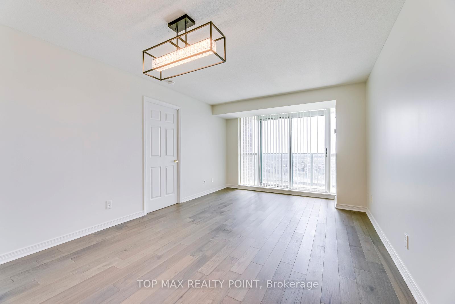
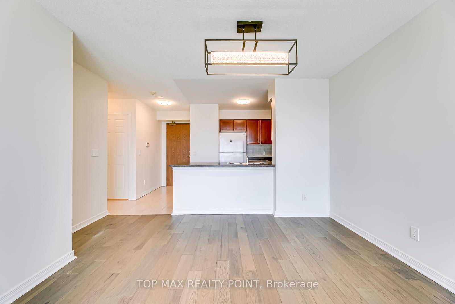
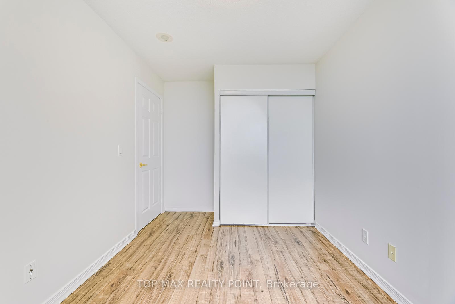
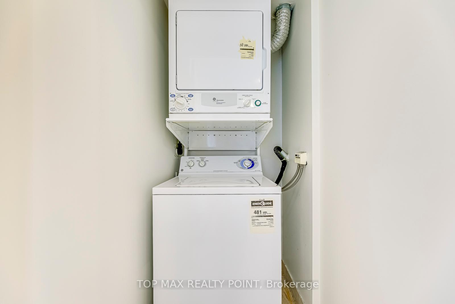
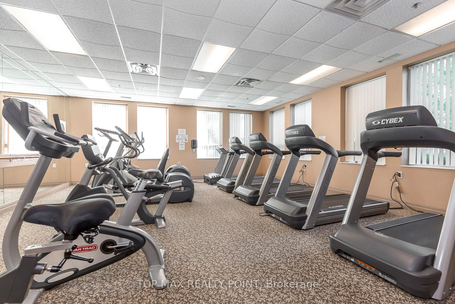
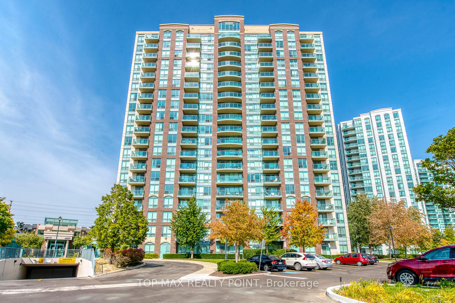
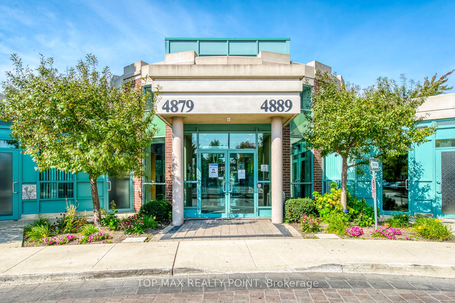
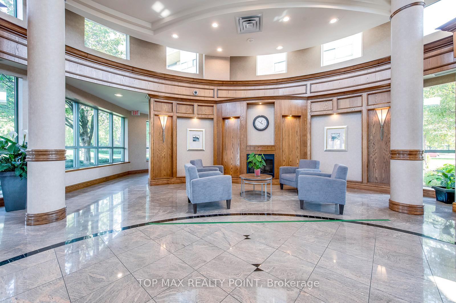
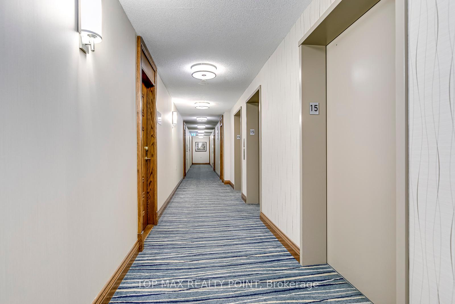
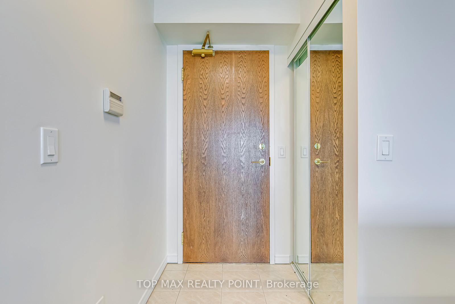
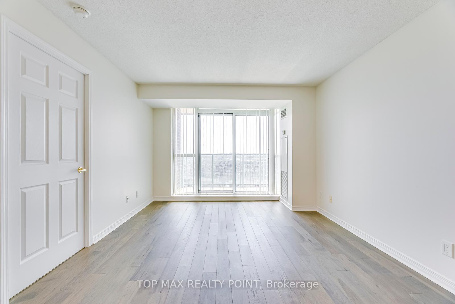
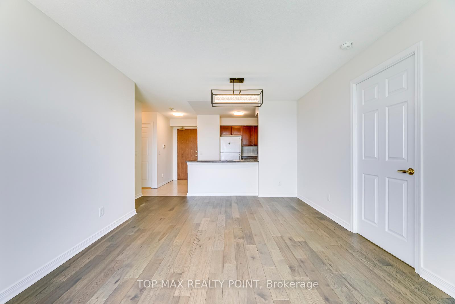
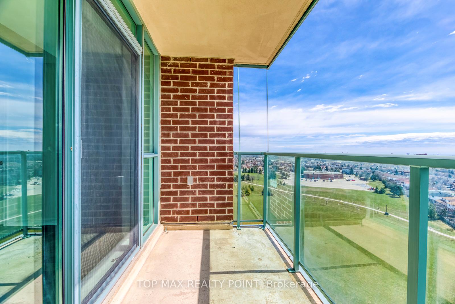
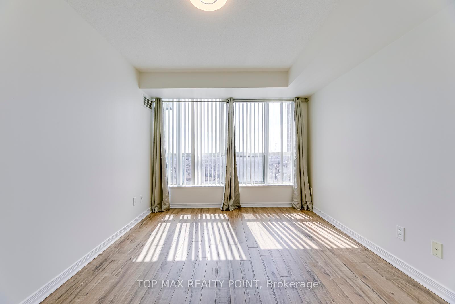
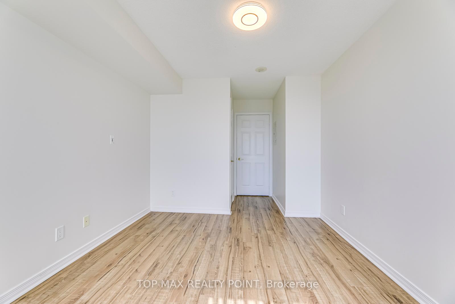
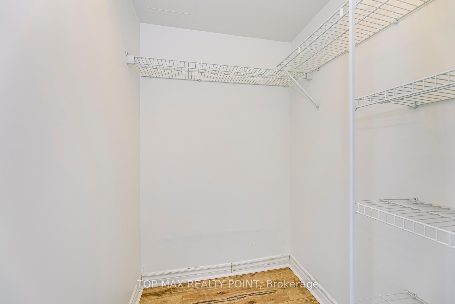
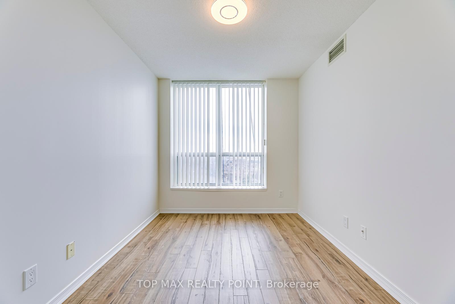
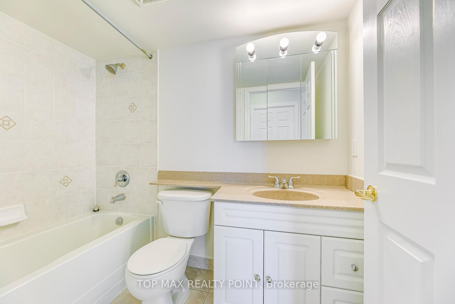
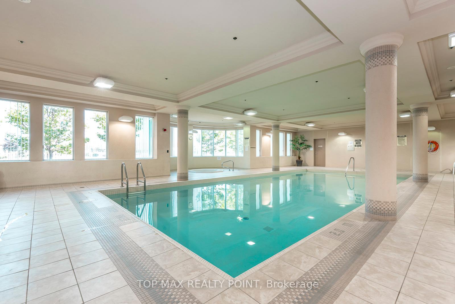

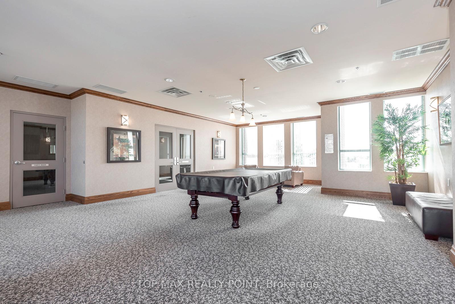
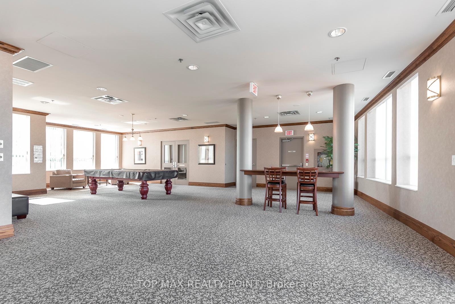


























| Stunning 2-Bedroom Apartment!!! Experience comfort and convenience in this beautiful 2-bedroom apartment, perfectly situated in the heart of Mississauga. This prime location offers easy access to major highways, is adjacent to Credit Valley Hospital, and is surrounded by major grocery stores. Enjoy the added convenience of being within walking distance to Erin Mills Town Centre.The apartment is also located within the highly-regarded John Fraser Secondary School catchment area, making it an excellent choice for families.Currently, the unit is tenanted, with tenants willing to either extend their lease or vacate if needed. Dont miss out on this incredible opportunity! |
| Price | $575,500 |
| Taxes: | $2697.95 |
| Maintenance Fee: | 720.11 |
| Address: | 4889 Kimbermount Ave , Unit 1505, Mississauga, L5M 7R9, Ontario |
| Province/State: | Ontario |
| Condo Corporation No | p.s.c |
| Level | 14 |
| Unit No | 1505 |
| Locker No | 184 |
| Directions/Cross Streets: | Winston Churchill & Eglinton |
| Rooms: | 6 |
| Bedrooms: | 2 |
| Bedrooms +: | |
| Kitchens: | 1 |
| Family Room: | Y |
| Basement: | None |
| Property Type: | Condo Apt |
| Style: | Apartment |
| Exterior: | Brick Front, Concrete |
| Garage Type: | Underground |
| Garage(/Parking)Space: | 1.00 |
| Drive Parking Spaces: | 0 |
| Park #1 | |
| Parking Type: | Exclusive |
| Exposure: | S |
| Balcony: | Open |
| Locker: | Owned |
| Pet Permited: | Restrict |
| Approximatly Square Footage: | 700-799 |
| Maintenance: | 720.11 |
| Hydro Included: | Y |
| Water Included: | Y |
| Heat Included: | Y |
| Parking Included: | Y |
| Building Insurance Included: | Y |
| Fireplace/Stove: | N |
| Heat Source: | Gas |
| Heat Type: | Forced Air |
| Central Air Conditioning: | Central Air |
| Central Vac: | N |
| Laundry Level: | Main |
| Ensuite Laundry: | Y |
$
%
Years
This calculator is for demonstration purposes only. Always consult a professional
financial advisor before making personal financial decisions.
| Although the information displayed is believed to be accurate, no warranties or representations are made of any kind. |
| TOP MAX REALTY POINT |
- Listing -1 of 0
|
|

Dir:
1-866-382-2968
Bus:
416-548-7854
Fax:
416-981-7184
| Book Showing | Email a Friend |
Jump To:
At a Glance:
| Type: | Condo - Condo Apt |
| Area: | Peel |
| Municipality: | Mississauga |
| Neighbourhood: | Central Erin Mills |
| Style: | Apartment |
| Lot Size: | x () |
| Approximate Age: | |
| Tax: | $2,697.95 |
| Maintenance Fee: | $720.11 |
| Beds: | 2 |
| Baths: | 1 |
| Garage: | 1 |
| Fireplace: | N |
| Air Conditioning: | |
| Pool: |
Locatin Map:
Payment Calculator:

Listing added to your favorite list
Looking for resale homes?

By agreeing to Terms of Use, you will have ability to search up to 249920 listings and access to richer information than found on REALTOR.ca through my website.
- Color Examples
- Red
- Magenta
- Gold
- Black and Gold
- Dark Navy Blue And Gold
- Cyan
- Black
- Purple
- Gray
- Blue and Black
- Orange and Black
- Green
- Device Examples


