$2,800
Available - For Rent
Listing ID: W11918680
1285 Dupont St , Unit 1203, Toronto, M6H 0E3, Ontario
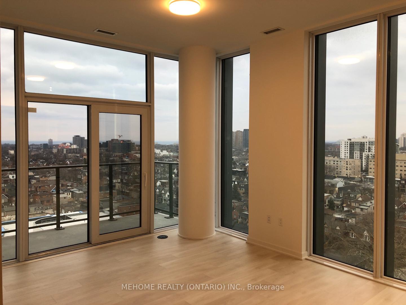
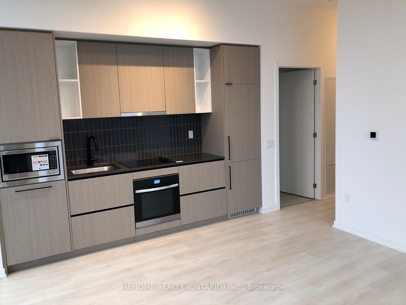
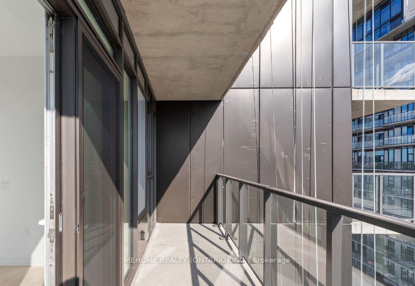
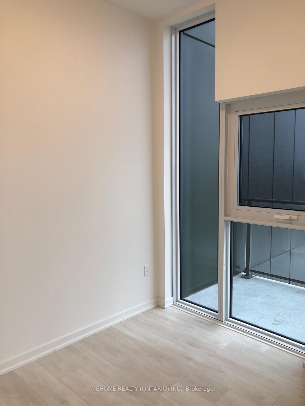
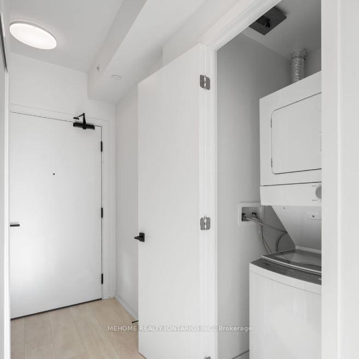
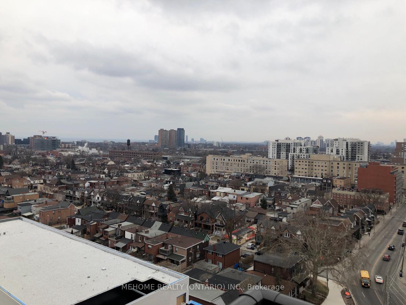
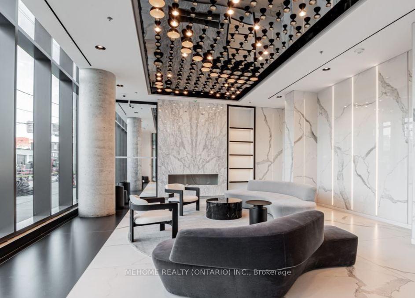
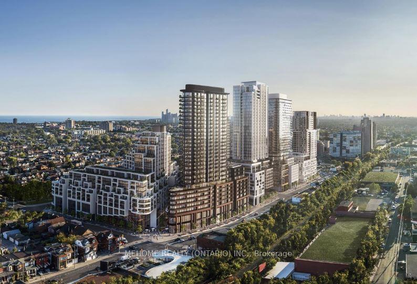
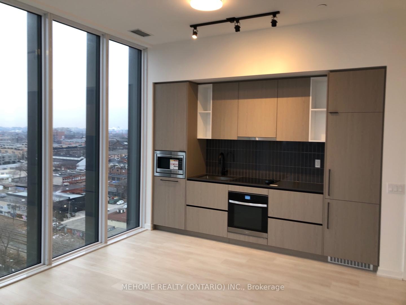
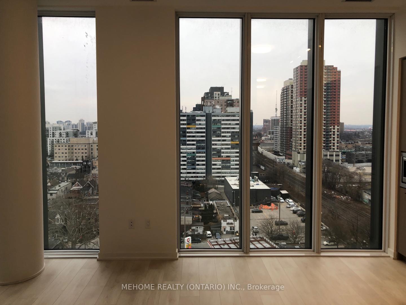
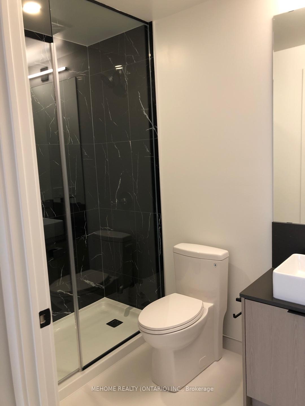
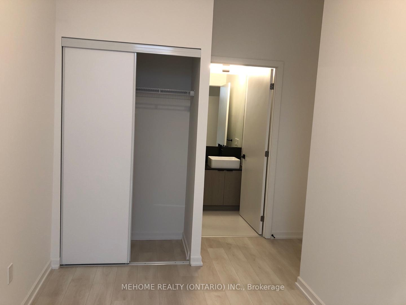
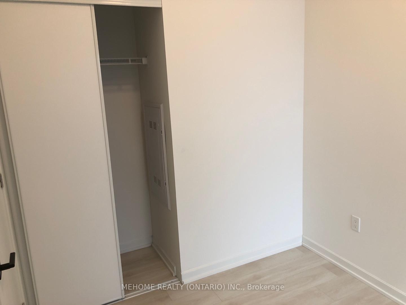
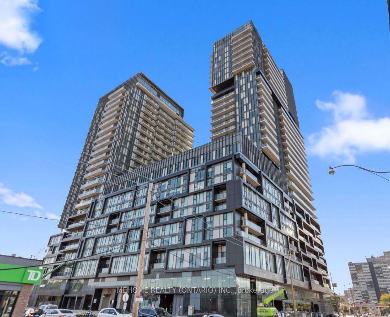
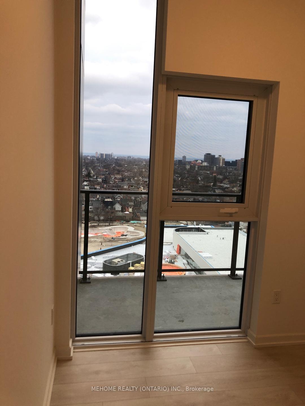
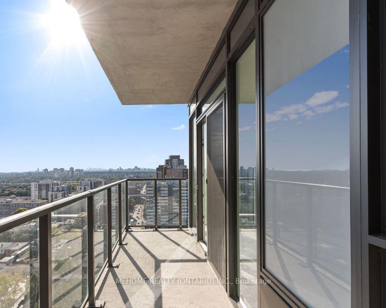
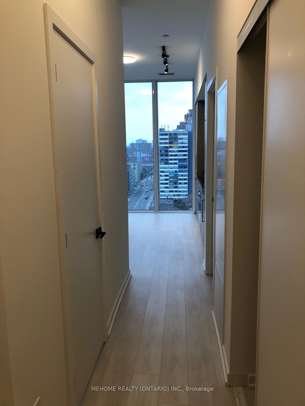
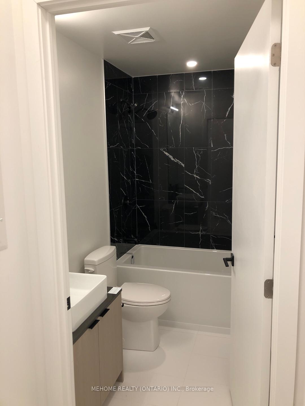
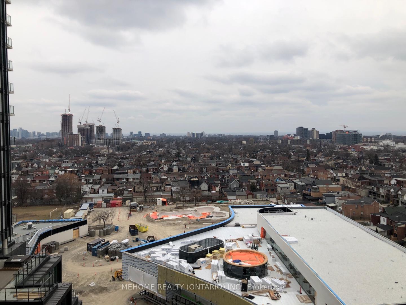
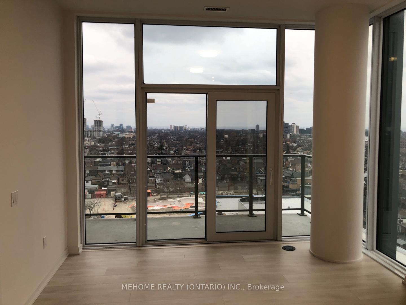
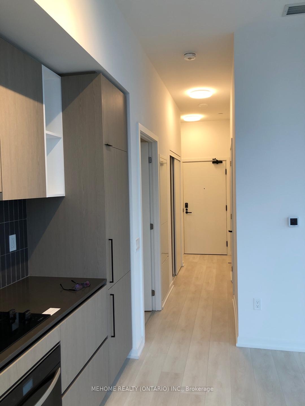
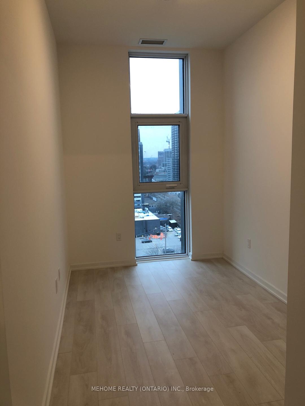
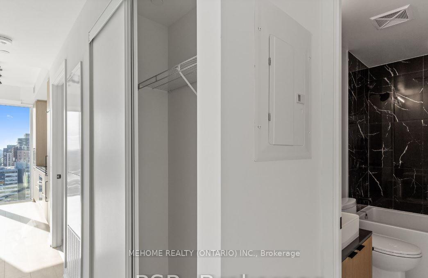
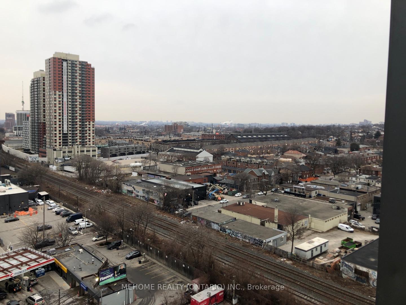
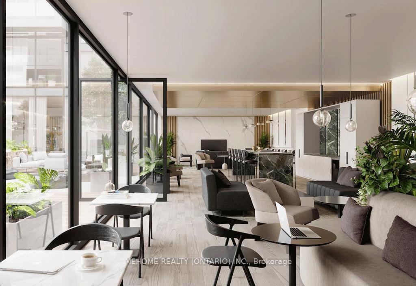
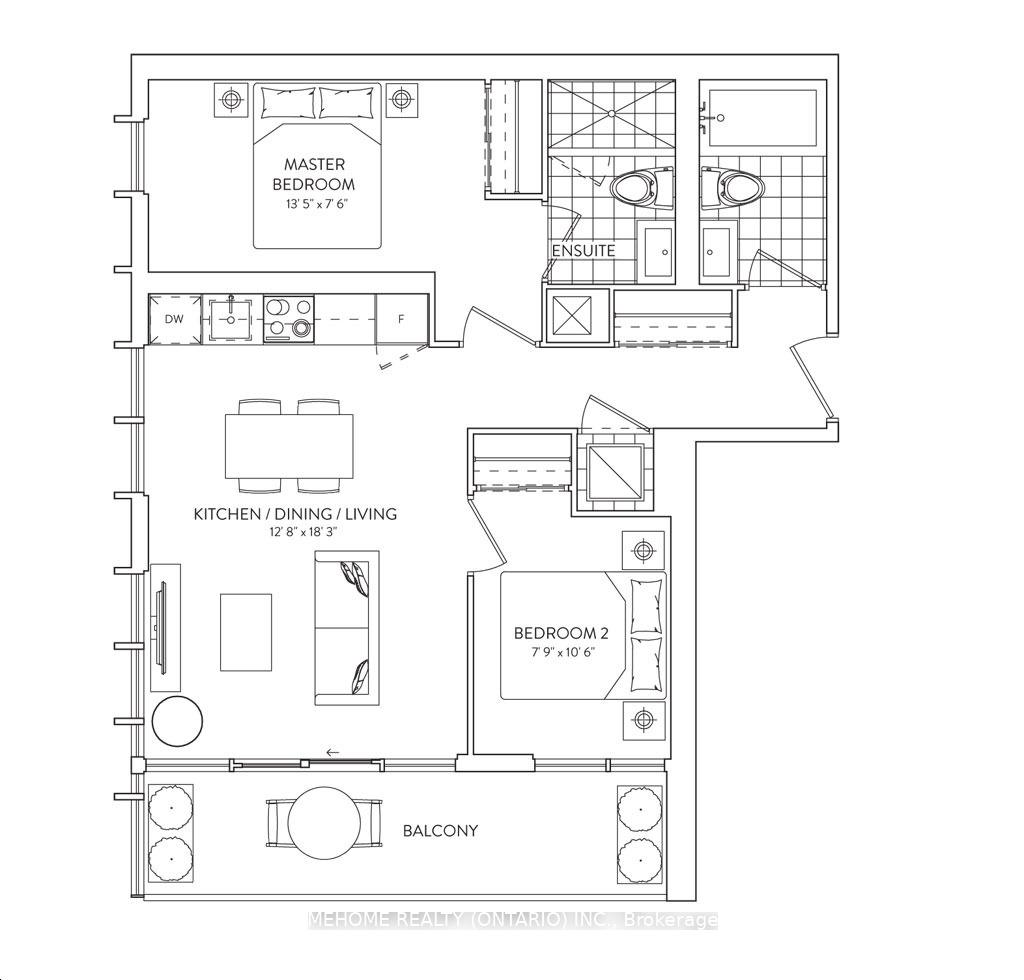
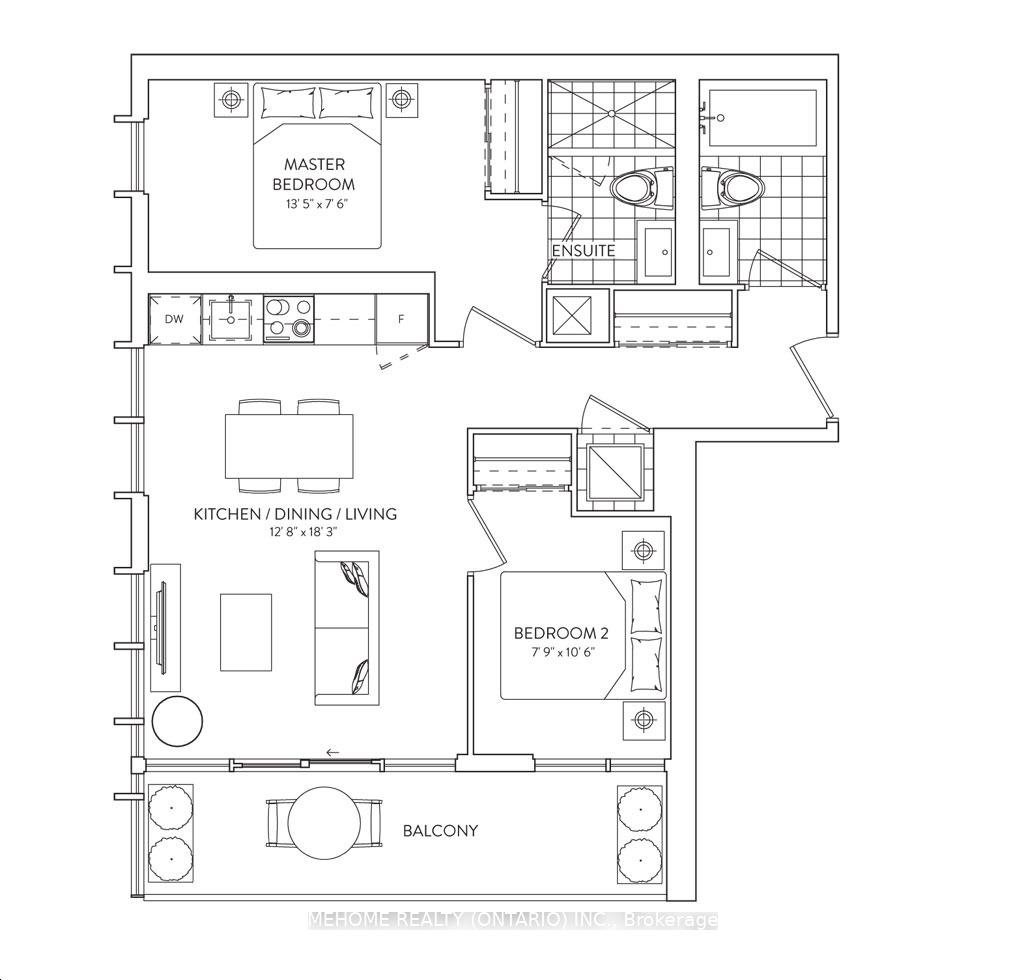
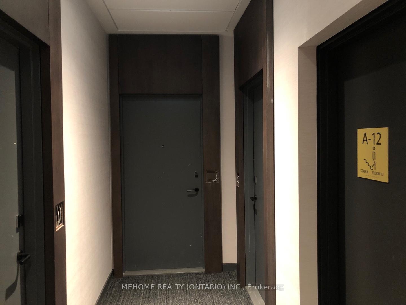
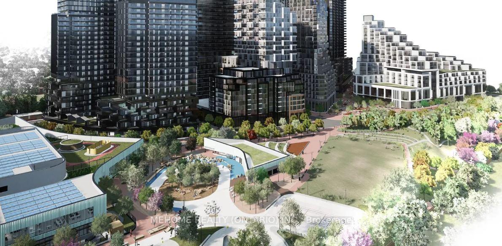
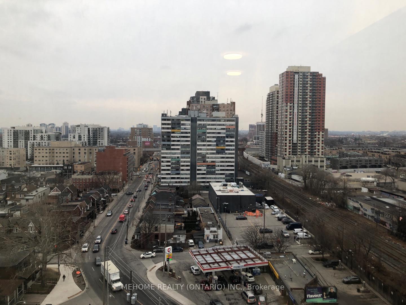
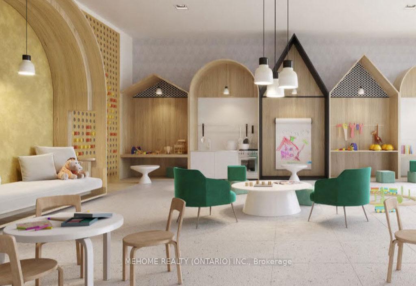
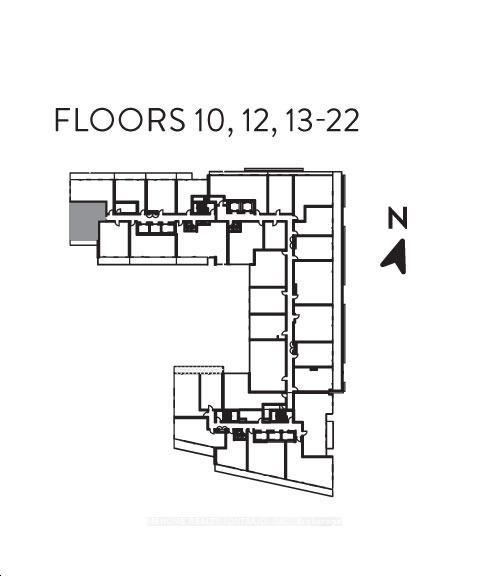
































| Welcome To Urban Living At The Finest In Toronto's Galleria On The Park Community. Enjoy 686 Sq.ft. - 2 Bedrooms With 2 Bathrooms Suite With Stunning Lake And City Views. This Bright And Spacious Suite Offers An Open-Concept Layout With 9-Foot Ceilings And Floor-to-Ceiling Windows That Fill The Space With Natural Light. Smart Home Technology Lets Access The Building, Parking Garage, Amenities And Community Board & Building Notifications Using The Phone App. TTC At Your Doorstep To Take You To Dufferin Or Dupont Subway Station For Commute Throughout The City. Minutes To Restaurants, Bars, Coffee Shops, Art Galleries, Parks Including Wallace Emerson Park, U Of T, TMU, George Brown College. Plus, You'll Benefit From The Exciting Future Developments Of The Galleria On The Park Master-Planned Community Which Will Feature A Brand-New 8-Acre Park And A 95,000 Sq.ft. Community Centre. |
| Extras: All Existing Appliances (B/I Fridge, Oven, Dishwasher, Microwave, Washer & Dryer). Window Blinds. |
| Price | $2,800 |
| Address: | 1285 Dupont St , Unit 1203, Toronto, M6H 0E3, Ontario |
| Province/State: | Ontario |
| Condo Corporation No | TSCC |
| Level | 12 |
| Unit No | 03 |
| Locker No | 10 |
| Directions/Cross Streets: | Dupont & Dufferin |
| Rooms: | 6 |
| Bedrooms: | 2 |
| Bedrooms +: | |
| Kitchens: | 1 |
| Family Room: | N |
| Basement: | None |
| Furnished: | N |
| Approximatly Age: | New |
| Property Type: | Condo Apt |
| Style: | Apartment |
| Exterior: | Concrete |
| Garage Type: | Underground |
| Garage(/Parking)Space: | 1.00 |
| Drive Parking Spaces: | 1 |
| Park #1 | |
| Parking Spot: | A117 |
| Parking Type: | Owned |
| Legal Description: | P5 |
| Exposure: | Sw |
| Balcony: | Open |
| Locker: | Owned |
| Pet Permited: | Restrict |
| Retirement Home: | N |
| Approximatly Age: | New |
| Approximatly Square Footage: | 600-699 |
| Building Amenities: | Concierge, Exercise Room, Games Room, Outdoor Pool, Party/Meeting Room, Visitor Parking |
| CAC Included: | Y |
| Common Elements Included: | Y |
| Building Insurance Included: | Y |
| Fireplace/Stove: | N |
| Heat Source: | Gas |
| Heat Type: | Forced Air |
| Central Air Conditioning: | Central Air |
| Central Vac: | N |
| Laundry Level: | Main |
| Ensuite Laundry: | Y |
| Elevator Lift: | Y |
| Although the information displayed is believed to be accurate, no warranties or representations are made of any kind. |
| MEHOME REALTY (ONTARIO) INC. |
- Listing -1 of 0
|
|

Dir:
1-866-382-2968
Bus:
416-548-7854
Fax:
416-981-7184
| Book Showing | Email a Friend |
Jump To:
At a Glance:
| Type: | Condo - Condo Apt |
| Area: | Toronto |
| Municipality: | Toronto |
| Neighbourhood: | Dovercourt-Wallace Emerson-Junction |
| Style: | Apartment |
| Lot Size: | x () |
| Approximate Age: | New |
| Tax: | $0 |
| Maintenance Fee: | $0 |
| Beds: | 2 |
| Baths: | 2 |
| Garage: | 1 |
| Fireplace: | N |
| Air Conditioning: | |
| Pool: |
Locatin Map:

Listing added to your favorite list
Looking for resale homes?

By agreeing to Terms of Use, you will have ability to search up to 249920 listings and access to richer information than found on REALTOR.ca through my website.
- Color Examples
- Red
- Magenta
- Gold
- Black and Gold
- Dark Navy Blue And Gold
- Cyan
- Black
- Purple
- Gray
- Blue and Black
- Orange and Black
- Green
- Device Examples


