$659,000
Available - For Sale
Listing ID: W11918291
25 Neighbourhood Lane South , Unit 713, Toronto, M8Y 0C4, Ontario
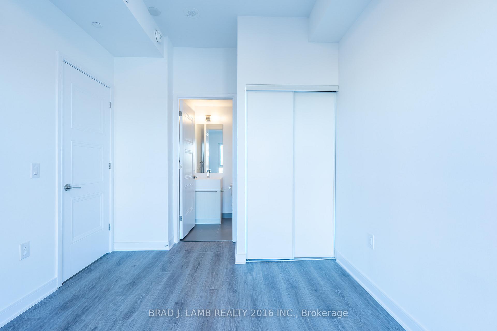
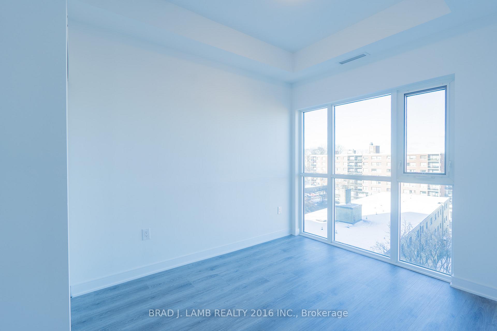
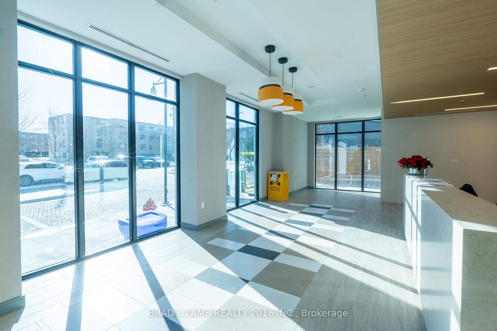
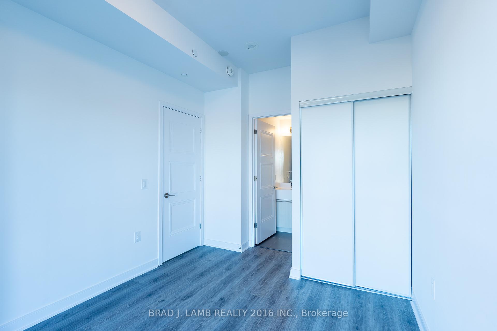
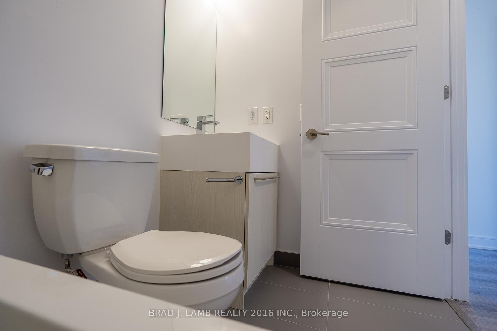
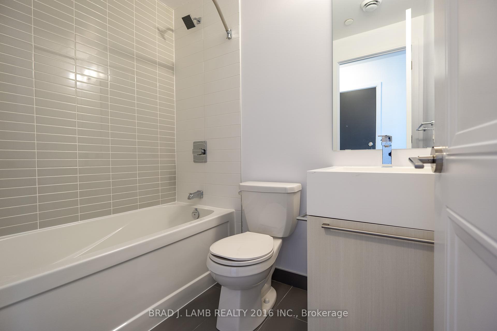
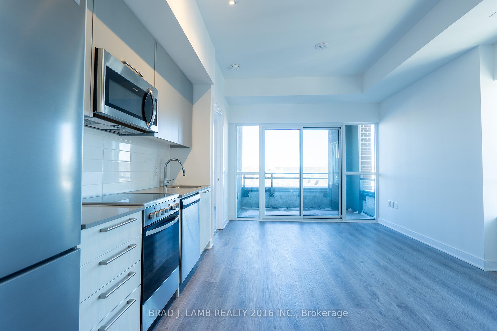
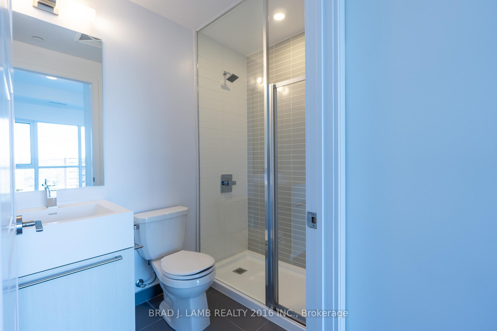
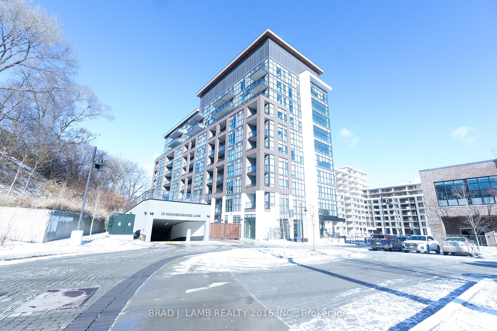
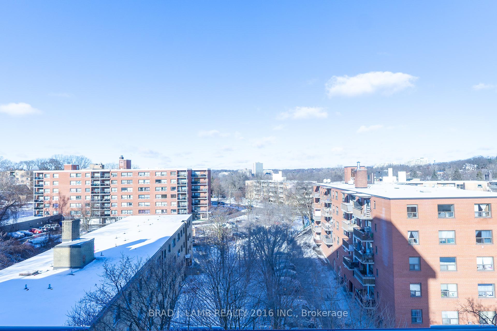
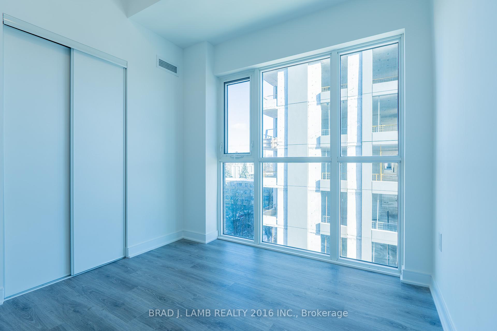
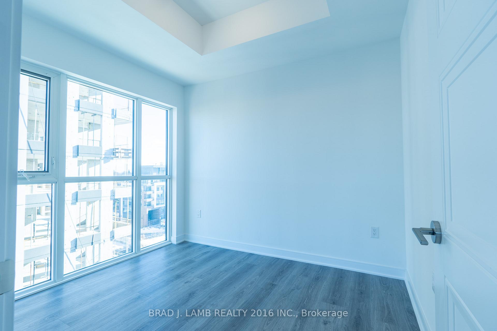
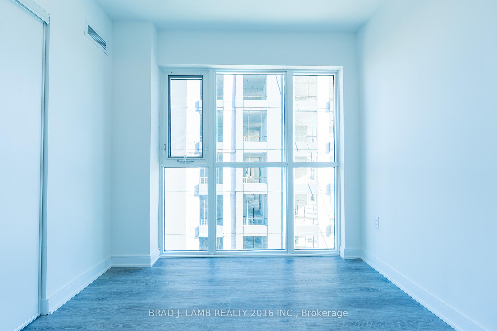
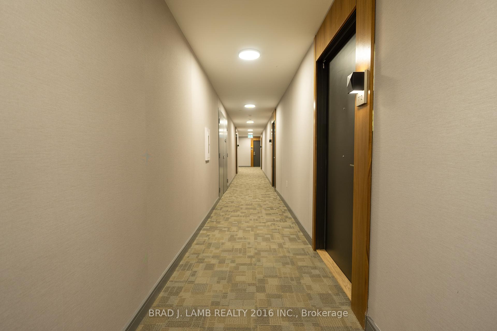
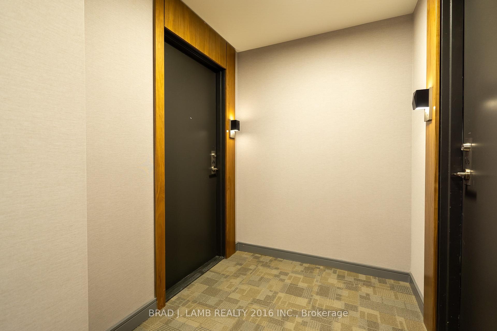
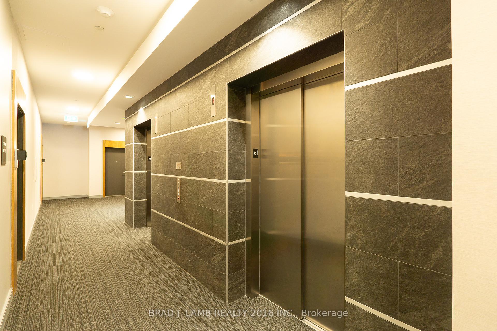
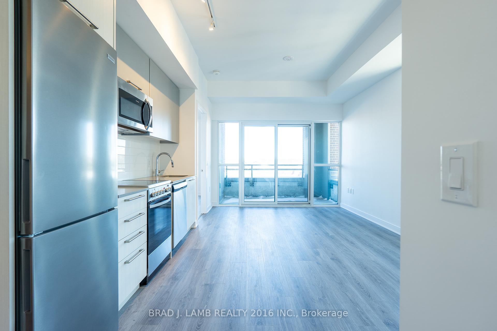
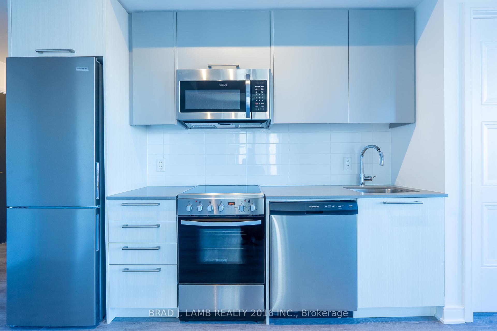
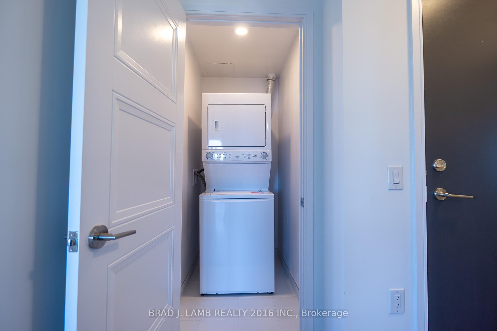
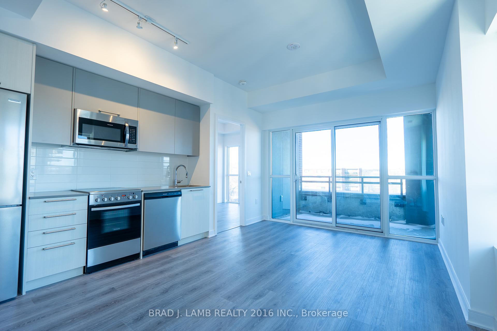
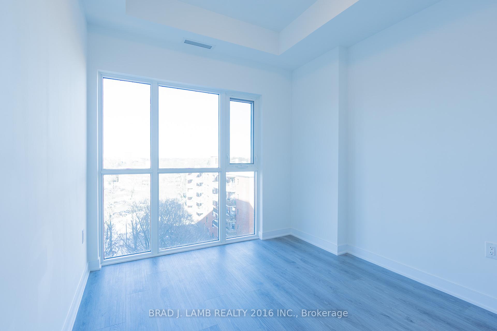





















| Introducing the well-appointed "Drift" floor-plan (682sqft + 60 sqft) a stunning modern 2-bedroom, 2-bathroom unit thoughtfully designed to suit any lifestyle. This functional andstylish home features laminate flooring throughout, a chef-inspired kitchen with stainlesssteel appliances, Caesarstone countertops, and valance lighting for added elegance. The open-concept layout is complemented by expansive windows that flood the space with natural sunlighteach morning, creating a warm and inviting atmosphere. Step out onto the sheltered balcony toenjoy fresh air and outdoor relaxation, no matter the weather. Whether youre starting a newchapter, downsizing, or looking for an exceptional investment opportunity, this beautiful unitoffers the perfect balance of modern design and everyday functionality.*2nd Parking can be purchased with the property at $39,900 and 2nd Locker at $3990. |
| Price | $659,000 |
| Taxes: | $0.00 |
| Maintenance Fee: | 620.66 |
| Address: | 25 Neighbourhood Lane South , Unit 713, Toronto, M8Y 0C4, Ontario |
| Province/State: | Ontario |
| Condo Corporation No | TSCC |
| Level | 7 |
| Unit No | 13 |
| Directions/Cross Streets: | Parklawn & The Queensway |
| Rooms: | 5 |
| Bedrooms: | 2 |
| Bedrooms +: | |
| Kitchens: | 1 |
| Family Room: | N |
| Basement: | None |
| Approximatly Age: | 0-5 |
| Property Type: | Condo Apt |
| Style: | Apartment |
| Exterior: | Brick |
| Garage Type: | Underground |
| Garage(/Parking)Space: | 1.00 |
| Drive Parking Spaces: | 0 |
| Park #1 | |
| Parking Spot: | B28 |
| Parking Type: | Owned |
| Legal Description: | B |
| Exposure: | E |
| Balcony: | Open |
| Locker: | Owned |
| Pet Permited: | Restrict |
| Retirement Home: | N |
| Approximatly Age: | 0-5 |
| Approximatly Square Footage: | 700-799 |
| Building Amenities: | Guest Suites, Gym, Media Room, Party/Meeting Room, Recreation Room, Visitor Parking |
| Maintenance: | 620.66 |
| CAC Included: | Y |
| Common Elements Included: | Y |
| Parking Included: | Y |
| Building Insurance Included: | Y |
| Fireplace/Stove: | N |
| Heat Source: | Gas |
| Heat Type: | Forced Air |
| Central Air Conditioning: | Central Air |
| Central Vac: | N |
| Laundry Level: | Main |
| Ensuite Laundry: | Y |
| Elevator Lift: | Y |
$
%
Years
This calculator is for demonstration purposes only. Always consult a professional
financial advisor before making personal financial decisions.
| Although the information displayed is believed to be accurate, no warranties or representations are made of any kind. |
| BRAD J. LAMB REALTY 2016 INC. |
- Listing -1 of 0
|
|

Dir:
1-866-382-2968
Bus:
416-548-7854
Fax:
416-981-7184
| Book Showing | Email a Friend |
Jump To:
At a Glance:
| Type: | Condo - Condo Apt |
| Area: | Toronto |
| Municipality: | Toronto |
| Neighbourhood: | Stonegate-Queensway |
| Style: | Apartment |
| Lot Size: | x () |
| Approximate Age: | 0-5 |
| Tax: | $0 |
| Maintenance Fee: | $620.66 |
| Beds: | 2 |
| Baths: | 2 |
| Garage: | 1 |
| Fireplace: | N |
| Air Conditioning: | |
| Pool: |
Locatin Map:
Payment Calculator:

Listing added to your favorite list
Looking for resale homes?

By agreeing to Terms of Use, you will have ability to search up to 249920 listings and access to richer information than found on REALTOR.ca through my website.
- Color Examples
- Red
- Magenta
- Gold
- Black and Gold
- Dark Navy Blue And Gold
- Cyan
- Black
- Purple
- Gray
- Blue and Black
- Orange and Black
- Green
- Device Examples


