$850,000
Available - For Sale
Listing ID: X11915352
418 Upper Wellington St , Hamilton, L9A 3P1, Ontario
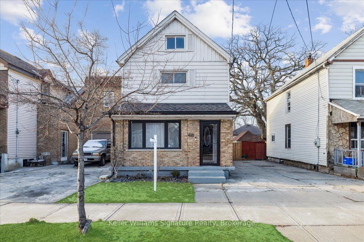

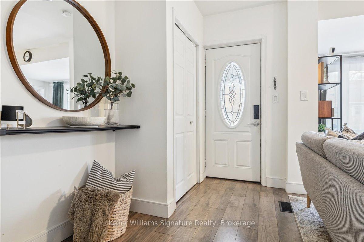
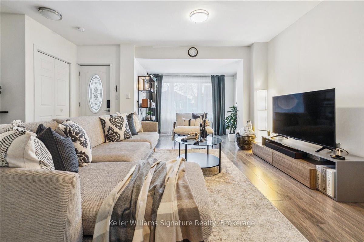
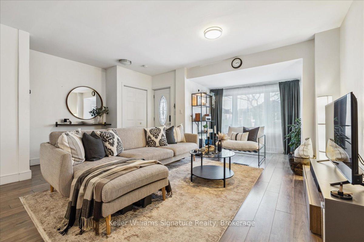
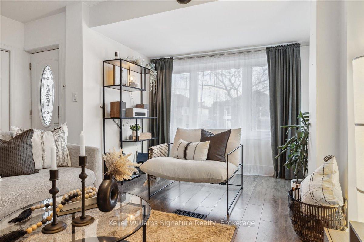
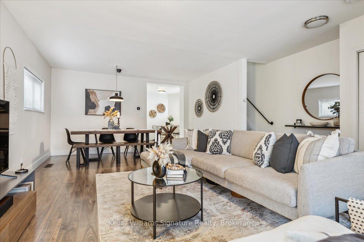
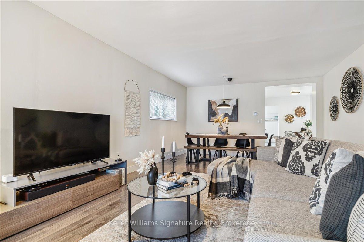
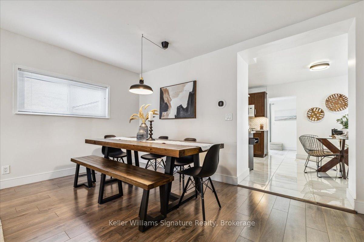
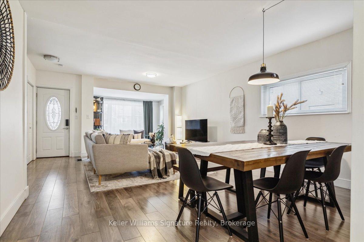
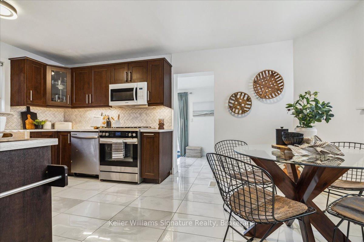
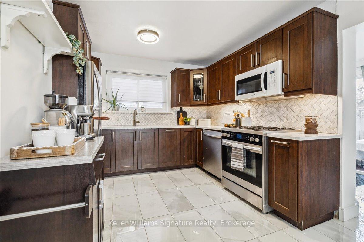
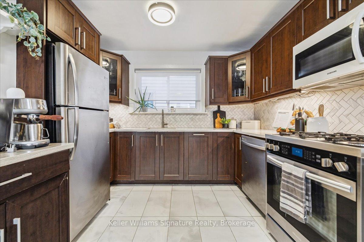
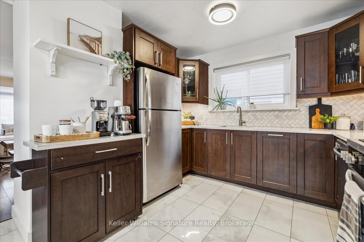
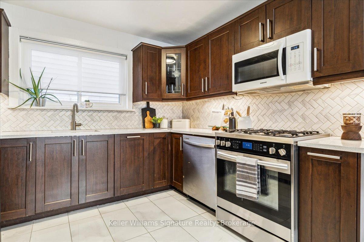
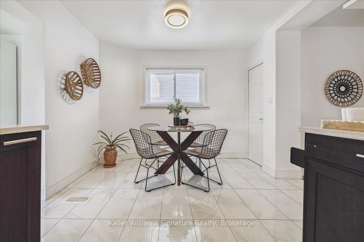
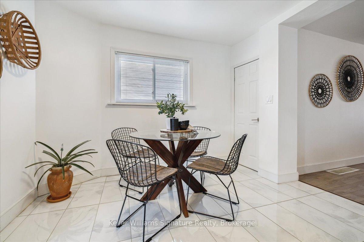
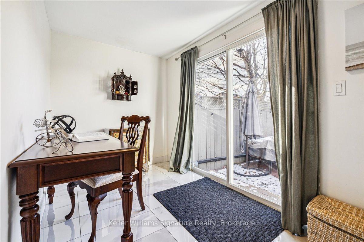
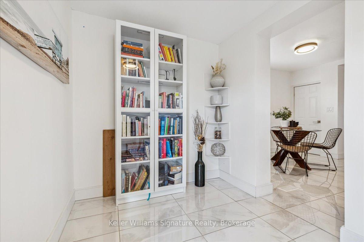
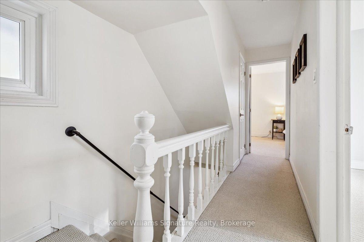
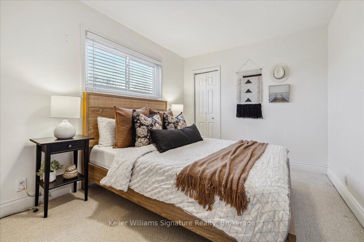
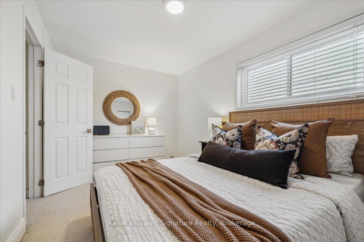
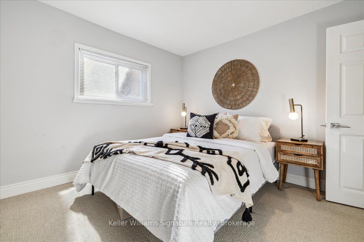
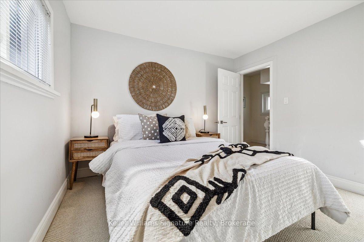
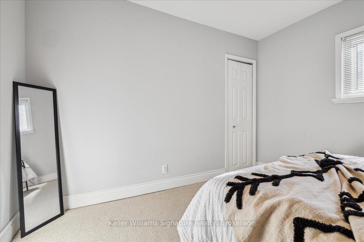
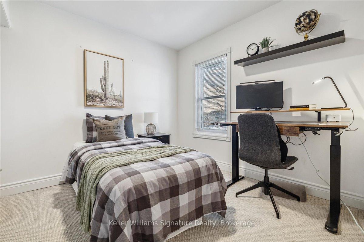
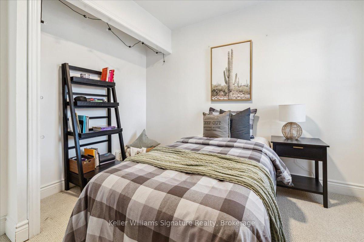
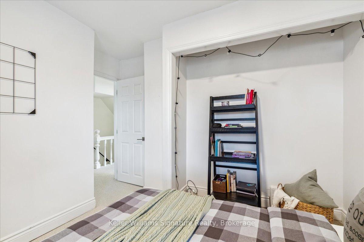
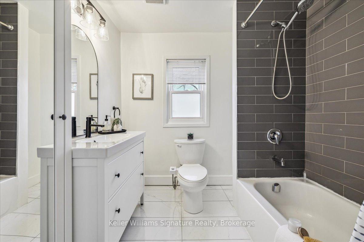
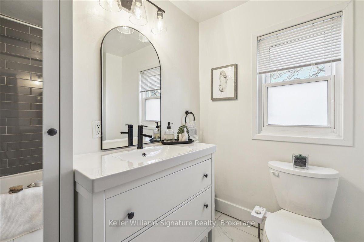
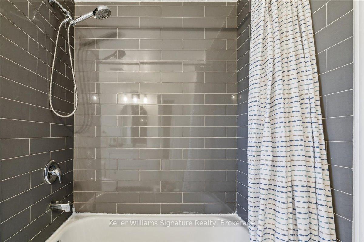
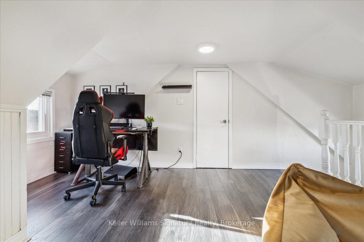
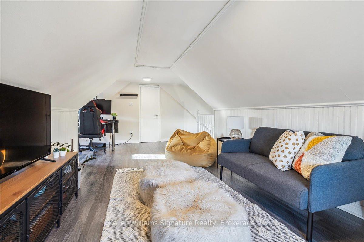
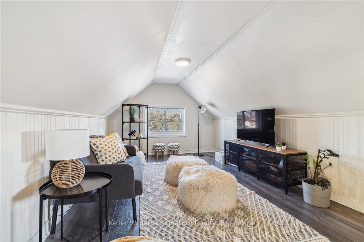
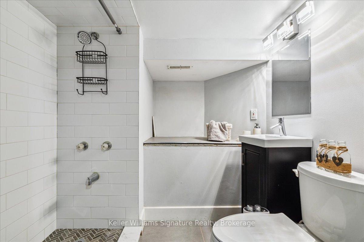
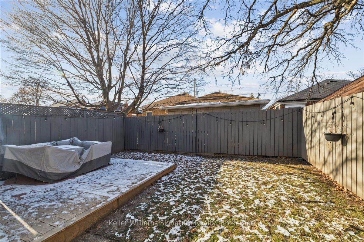
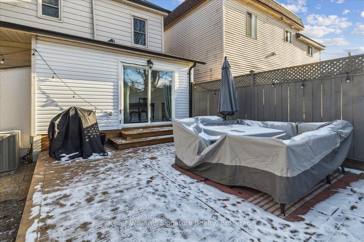
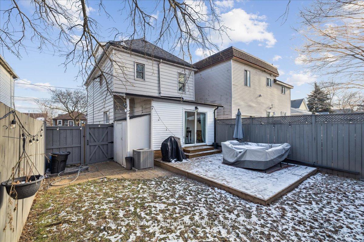
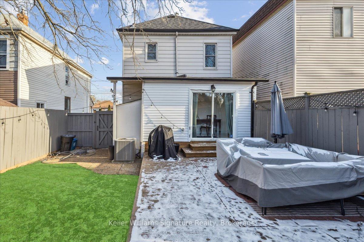
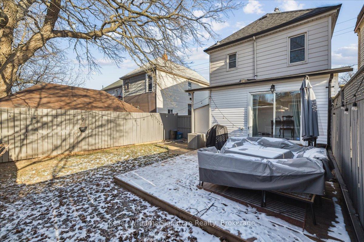








































| Nestled atop the Jolly Cut in a fantastic central mountain location, this updated and spacious 3-bedroom, 2-full-bath, 2.5-storey home with a 3-car driveway offers charm, convenience, and modern living. The extended open-concept living and dining area flows into an eat-in kitchen, while a main-floor office with a walk-out deck adds versatility. Upstairs, the bedrooms are generously sized, and the kitchen and bathrooms gleam with refreshed tiles, while the open-concept top floor loft provides an ideal space for lounging, hobbies, exercise, or even an additional bedroom. Recent updates include new deck, updated main bathroom. Situated steps from the vibrant Concession Street district, this home is just a stones throw from Sam Lawrence Park, where you can enjoy stunning sunsets and views of the downtown skyline. The neighbourhood boasts walkable amenities such as restaurants, a library, drugstores, and veterinary services, and it offers quick access to area hospitals and both Hamilton's upper and lower city. Commuting is easy, with the downtown core and GO station just minutes away, and cyclists will appreciate the nearby transit-run bike shuttle offering free rides up and down the escarpment. This gem of a home blends prime location, thoughtful updates, and endless lifestyle opportunities, don't miss your chance to make it yours! |
| Price | $850,000 |
| Taxes: | $3800.00 |
| Assessment: | $261000 |
| Assessment Year: | 2024 |
| Address: | 418 Upper Wellington St , Hamilton, L9A 3P1, Ontario |
| Lot Size: | 30.00 x 82.33 (Feet) |
| Acreage: | < .50 |
| Directions/Cross Streets: | Upper Wellington St & Concession St |
| Rooms: | 6 |
| Rooms +: | 1 |
| Bedrooms: | 3 |
| Bedrooms +: | |
| Kitchens: | 1 |
| Family Room: | N |
| Basement: | Part Bsmt, Part Fin |
| Approximatly Age: | 51-99 |
| Property Type: | Detached |
| Style: | 2 1/2 Storey |
| Exterior: | Brick, Vinyl Siding |
| Garage Type: | None |
| (Parking/)Drive: | Private |
| Drive Parking Spaces: | 3 |
| Pool: | None |
| Approximatly Age: | 51-99 |
| Approximatly Square Footage: | 1500-2000 |
| Property Features: | Hospital, Library, Park, Public Transit, Rec Centre |
| Fireplace/Stove: | N |
| Heat Source: | Gas |
| Heat Type: | Forced Air |
| Central Air Conditioning: | Central Air |
| Central Vac: | N |
| Laundry Level: | Lower |
| Elevator Lift: | N |
| Sewers: | Sewers |
| Water: | Municipal |
| Utilities-Cable: | A |
| Utilities-Hydro: | Y |
| Utilities-Gas: | Y |
| Utilities-Telephone: | A |
$
%
Years
This calculator is for demonstration purposes only. Always consult a professional
financial advisor before making personal financial decisions.
| Although the information displayed is believed to be accurate, no warranties or representations are made of any kind. |
| Keller Williams Signature Realty, Brokerage |
- Listing -1 of 0
|
|

Dir:
1-866-382-2968
Bus:
416-548-7854
Fax:
416-981-7184
| Virtual Tour | Book Showing | Email a Friend |
Jump To:
At a Glance:
| Type: | Freehold - Detached |
| Area: | Hamilton |
| Municipality: | Hamilton |
| Neighbourhood: | Centremount |
| Style: | 2 1/2 Storey |
| Lot Size: | 30.00 x 82.33(Feet) |
| Approximate Age: | 51-99 |
| Tax: | $3,800 |
| Maintenance Fee: | $0 |
| Beds: | 3 |
| Baths: | 2 |
| Garage: | 0 |
| Fireplace: | N |
| Air Conditioning: | |
| Pool: | None |
Locatin Map:
Payment Calculator:

Listing added to your favorite list
Looking for resale homes?

By agreeing to Terms of Use, you will have ability to search up to 249328 listings and access to richer information than found on REALTOR.ca through my website.
- Color Examples
- Red
- Magenta
- Gold
- Black and Gold
- Dark Navy Blue And Gold
- Cyan
- Black
- Purple
- Gray
- Blue and Black
- Orange and Black
- Green
- Device Examples


