$559,900
Available - For Sale
Listing ID: X11916044
1508 Lepage Ave , Carlington - Central Park, K1Z 8C9, Ontario

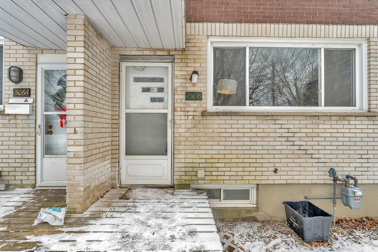
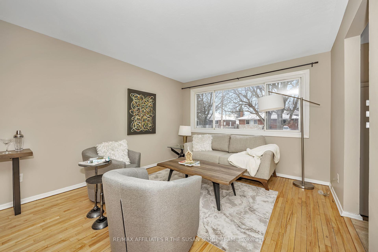
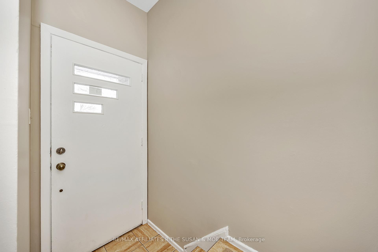
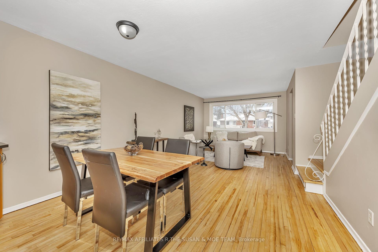
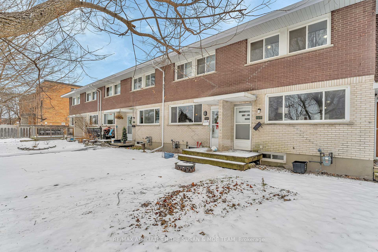
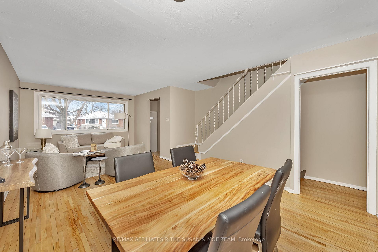
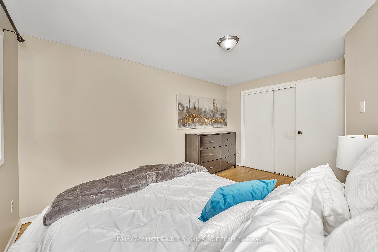
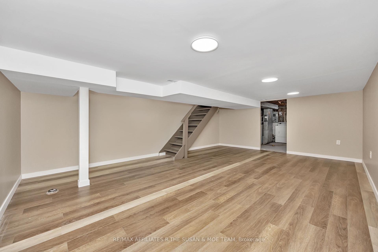
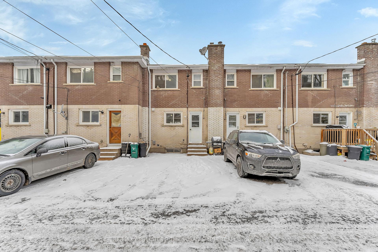
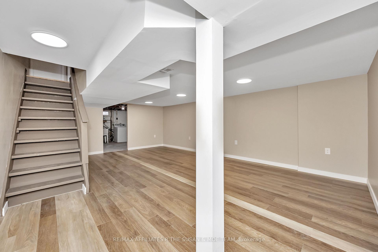
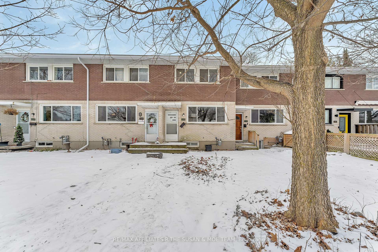
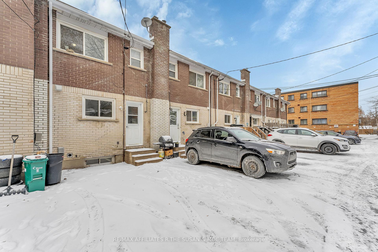
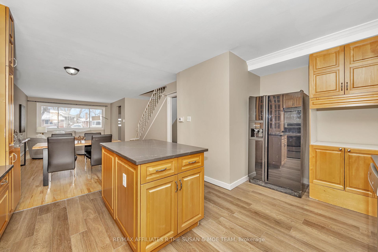
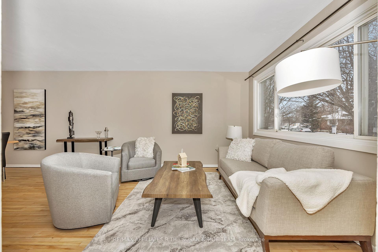

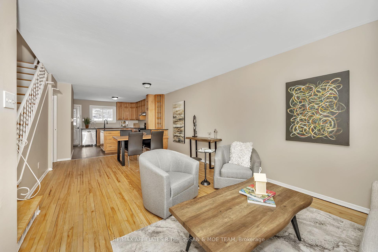
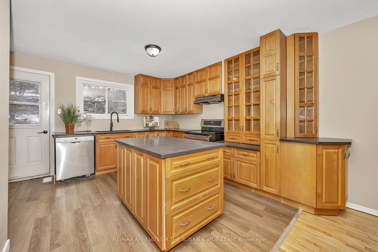
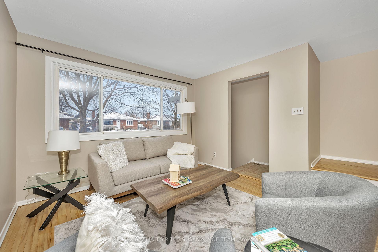
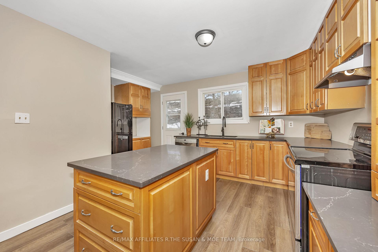
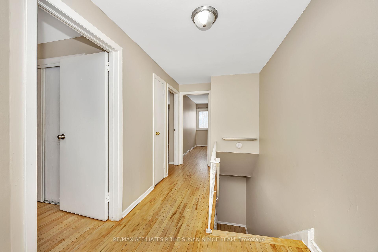
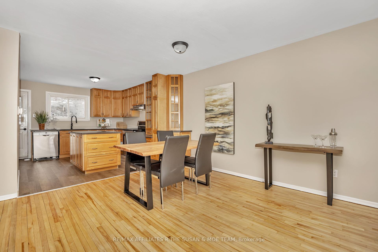
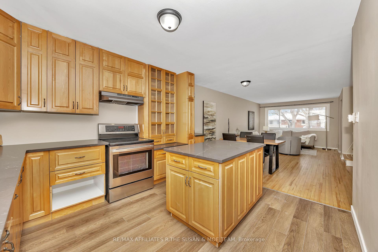
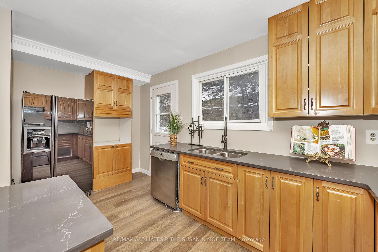
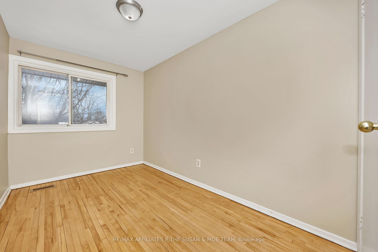
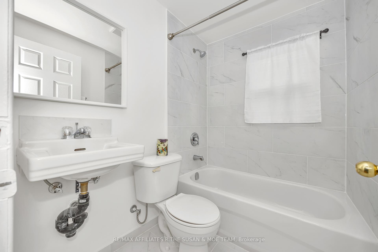
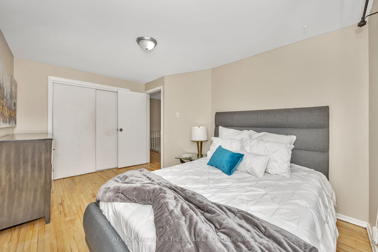
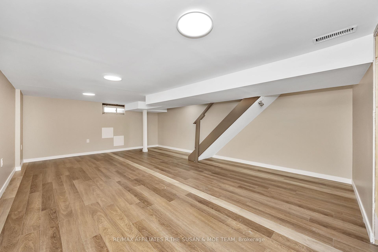
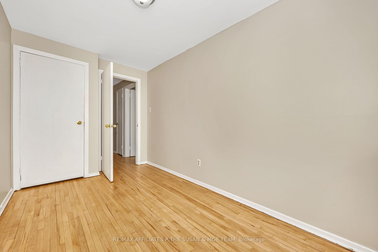
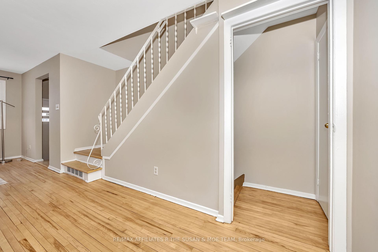
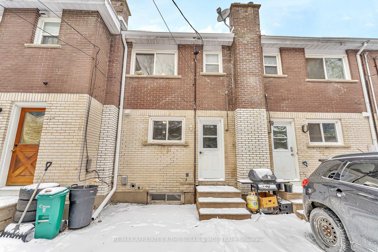
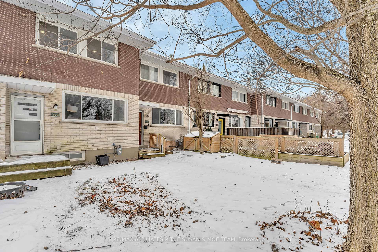
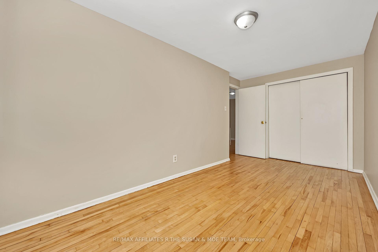
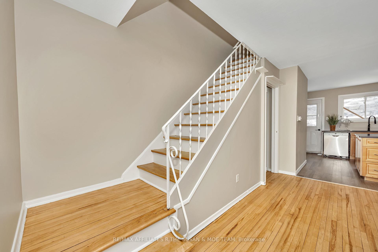
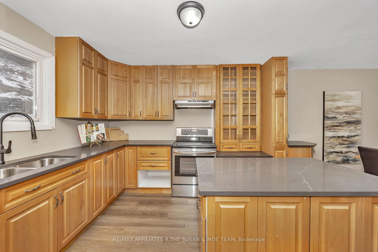
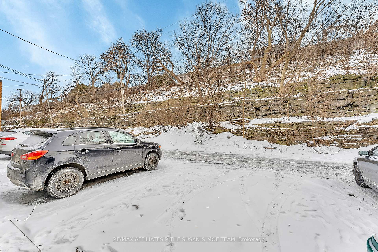
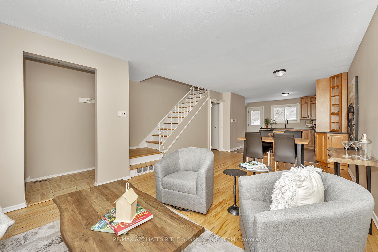
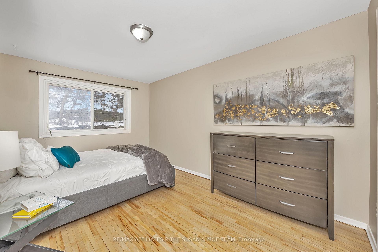






































| Wow! Updated townhouse just minutes to downtown. beautiful kitchen has floor to ceiling cabinets and built in cabinet with glass doors. Open concept on the main level allows you to be engaged with your guests while in the kitchen. Twenty minutes to Ottawa University and seventeen minutes to Carleton University. Kitchen installed in 2024, main bathroom updated in 2024, both main and second level hardwood flooring refinished and finished basement 2024. Not only do you have a park within walking distance you also have the Carlington Park Bike Pump Track!! Located atop Carlington Park, is a new intermediate dirt pump track that offers banked turns, rollers and technical lines. How cool is that! Welcome home. |
| Price | $559,900 |
| Taxes: | $3098.00 |
| Address: | 1508 Lepage Ave , Carlington - Central Park, K1Z 8C9, Ontario |
| Lot Size: | 16.14 x 101.61 (Feet) |
| Directions/Cross Streets: | Lepage/McBride |
| Rooms: | 9 |
| Rooms +: | 1 |
| Bedrooms: | 3 |
| Bedrooms +: | |
| Kitchens: | 1 |
| Family Room: | N |
| Basement: | Finished |
| Approximatly Age: | 51-99 |
| Property Type: | Att/Row/Twnhouse |
| Style: | 2-Storey |
| Exterior: | Brick |
| Garage Type: | None |
| (Parking/)Drive: | Private |
| Drive Parking Spaces: | 1 |
| Pool: | None |
| Approximatly Age: | 51-99 |
| Fireplace/Stove: | N |
| Heat Source: | Gas |
| Heat Type: | Forced Air |
| Central Air Conditioning: | None |
| Central Vac: | N |
| Sewers: | Sewers |
| Water: | Municipal |
| Utilities-Hydro: | Y |
| Utilities-Gas: | Y |
$
%
Years
This calculator is for demonstration purposes only. Always consult a professional
financial advisor before making personal financial decisions.
| Although the information displayed is believed to be accurate, no warranties or representations are made of any kind. |
| RE/MAX AFFILIATES R.THE SUSAN & MOE TEAM |
- Listing -1 of 0
|
|

Dir:
1-866-382-2968
Bus:
416-548-7854
Fax:
416-981-7184
| Virtual Tour | Book Showing | Email a Friend |
Jump To:
At a Glance:
| Type: | Freehold - Att/Row/Twnhouse |
| Area: | Ottawa |
| Municipality: | Carlington - Central Park |
| Neighbourhood: | 5301 - Carlington |
| Style: | 2-Storey |
| Lot Size: | 16.14 x 101.61(Feet) |
| Approximate Age: | 51-99 |
| Tax: | $3,098 |
| Maintenance Fee: | $0 |
| Beds: | 3 |
| Baths: | 2 |
| Garage: | 0 |
| Fireplace: | N |
| Air Conditioning: | |
| Pool: | None |
Locatin Map:
Payment Calculator:

Listing added to your favorite list
Looking for resale homes?

By agreeing to Terms of Use, you will have ability to search up to 249328 listings and access to richer information than found on REALTOR.ca through my website.
- Color Examples
- Red
- Magenta
- Gold
- Black and Gold
- Dark Navy Blue And Gold
- Cyan
- Black
- Purple
- Gray
- Blue and Black
- Orange and Black
- Green
- Device Examples


