$899,000
Available - For Sale
Listing ID: X11912483
326 Branthaven St , Orleans - Cumberland and Area, K4A 0H1, Ontario
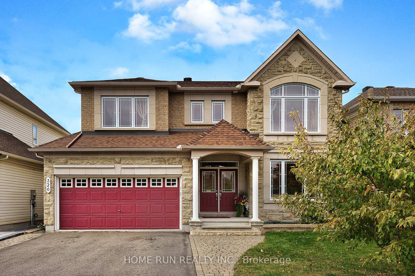
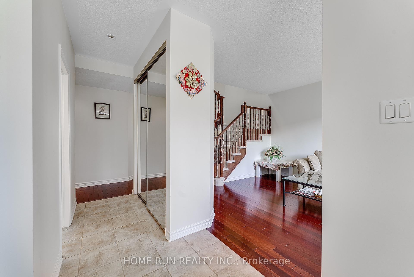
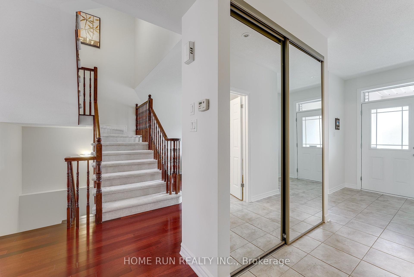
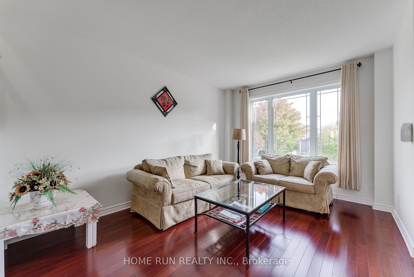
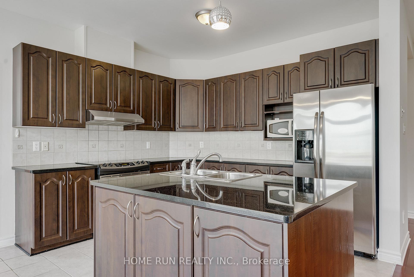
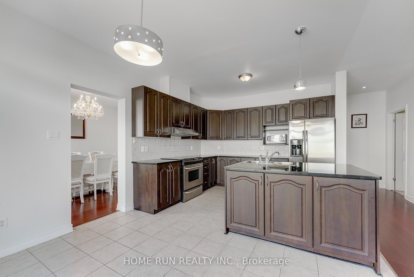
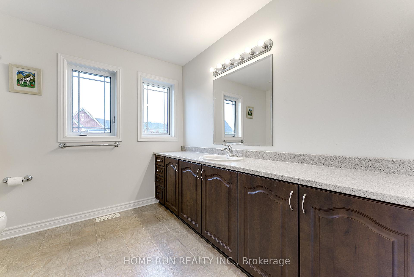
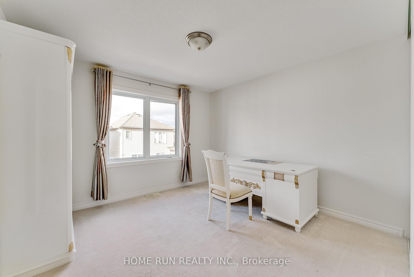
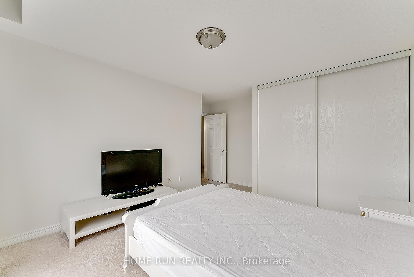
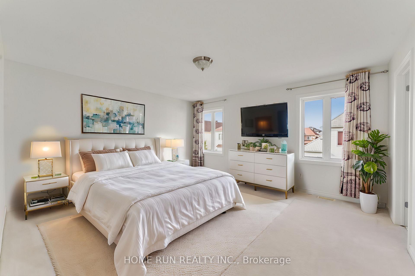
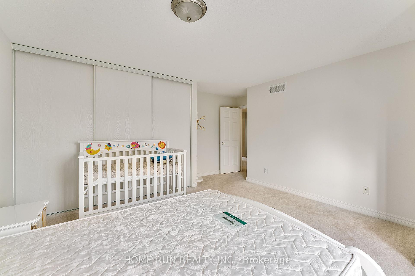
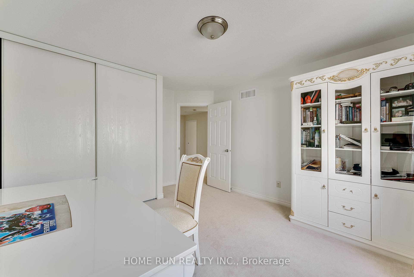
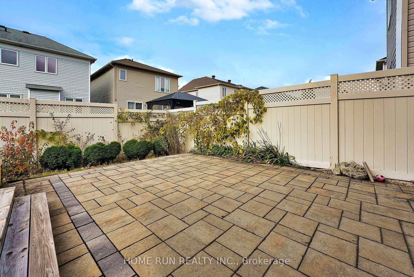
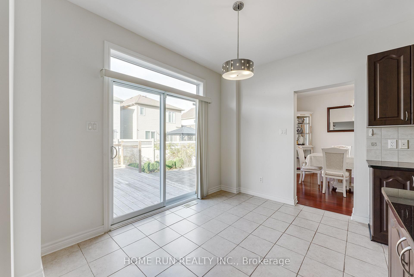
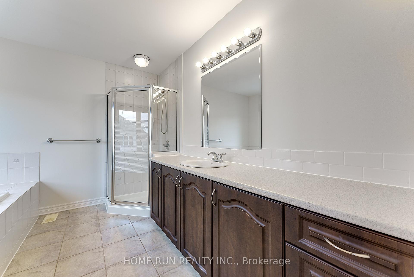
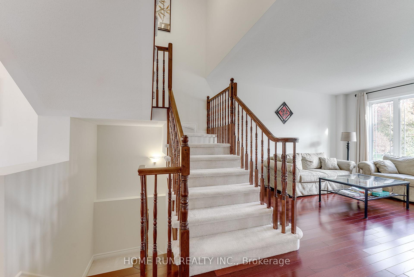
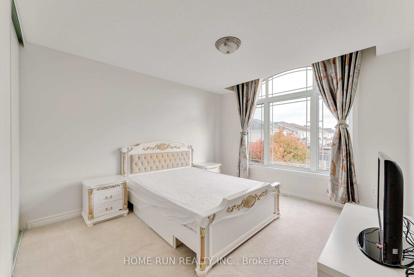
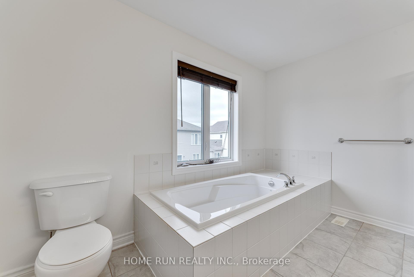
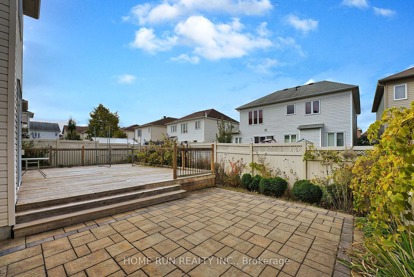
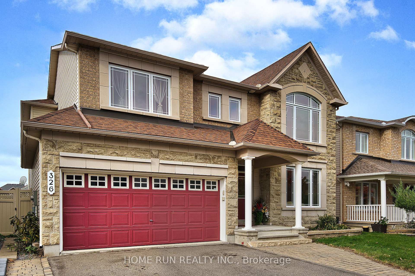
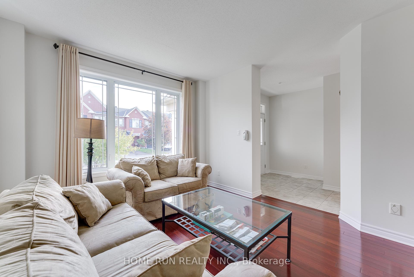
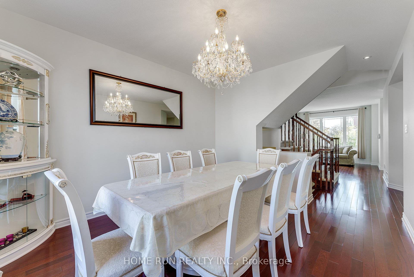
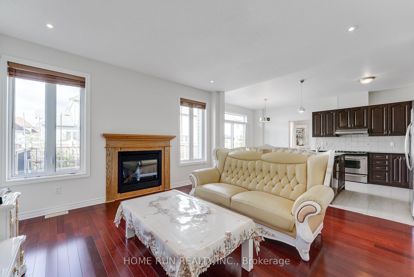
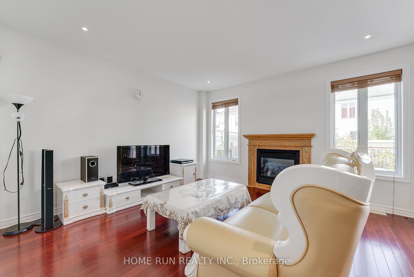
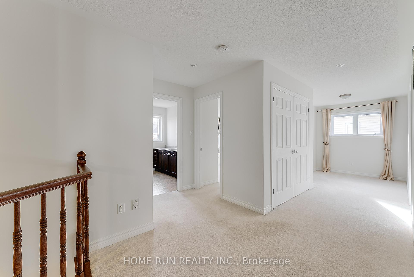
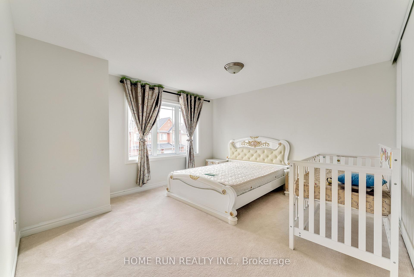
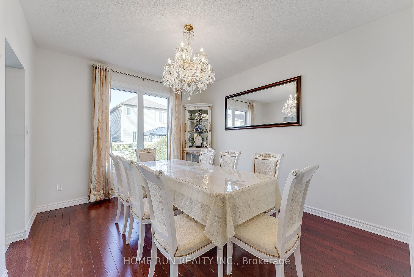
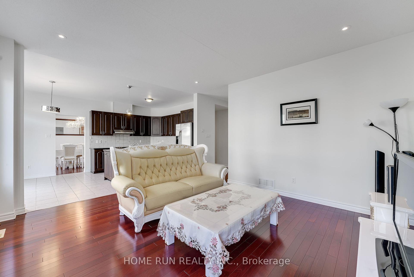
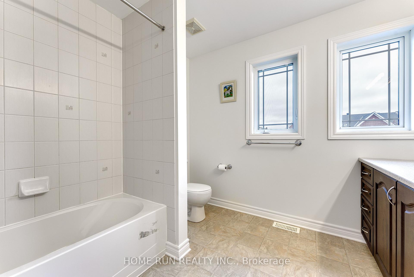
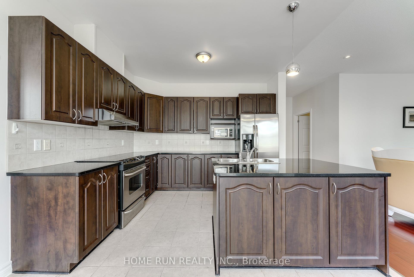






























| A stunning detached home with a double garage and an open-concept layout blends style and functionality seamlessly. Gourmet chef's kitchen with high-end appliances and a well-maintained interior make it perfect for entertaining guests and culinary enthusiasts alike. On the second floor, you'll find 4 generously sized bedrooms and a versatile loft space, ideal for a home office or playroom. A beautifully landscaped backyard complete with interlocking patio and deck provides the perfect setting for outdoor relaxation and gatherings. Conveniently located near shopping and amenities, this home offers the perfect blend of luxury and convenience. Make this exceptional property yours today! |
| Price | $899,000 |
| Taxes: | $5954.00 |
| Address: | 326 Branthaven St , Orleans - Cumberland and Area, K4A 0H1, Ontario |
| Lot Size: | 45.54 x 86.82 (Feet) |
| Directions/Cross Streets: | On Tenth line road, turn right on Southfield way, then left on Branthaven street. |
| Rooms: | 12 |
| Bedrooms: | 4 |
| Bedrooms +: | |
| Kitchens: | 1 |
| Family Room: | Y |
| Basement: | Full, Unfinished |
| Property Type: | Detached |
| Style: | 2-Storey |
| Exterior: | Brick, Vinyl Siding |
| Garage Type: | Attached |
| (Parking/)Drive: | Pvt Double |
| Drive Parking Spaces: | 2 |
| Pool: | None |
| Fireplace/Stove: | Y |
| Heat Source: | Gas |
| Heat Type: | Forced Air |
| Central Air Conditioning: | Central Air |
| Central Vac: | N |
| Sewers: | Sewers |
| Water: | Municipal |
$
%
Years
This calculator is for demonstration purposes only. Always consult a professional
financial advisor before making personal financial decisions.
| Although the information displayed is believed to be accurate, no warranties or representations are made of any kind. |
| HOME RUN REALTY INC. |
- Listing -1 of 0
|
|

Dir:
1-866-382-2968
Bus:
416-548-7854
Fax:
416-981-7184
| Book Showing | Email a Friend |
Jump To:
At a Glance:
| Type: | Freehold - Detached |
| Area: | Ottawa |
| Municipality: | Orleans - Cumberland and Area |
| Neighbourhood: | 1118 - Avalon East |
| Style: | 2-Storey |
| Lot Size: | 45.54 x 86.82(Feet) |
| Approximate Age: | |
| Tax: | $5,954 |
| Maintenance Fee: | $0 |
| Beds: | 4 |
| Baths: | 6 |
| Garage: | 0 |
| Fireplace: | Y |
| Air Conditioning: | |
| Pool: | None |
Locatin Map:
Payment Calculator:

Listing added to your favorite list
Looking for resale homes?

By agreeing to Terms of Use, you will have ability to search up to 249328 listings and access to richer information than found on REALTOR.ca through my website.
- Color Examples
- Red
- Magenta
- Gold
- Black and Gold
- Dark Navy Blue And Gold
- Cyan
- Black
- Purple
- Gray
- Blue and Black
- Orange and Black
- Green
- Device Examples


