$2,900
Available - For Rent
Listing ID: X11914156
904 Smyth Rd , Elmvale Acres and Area, K1G 1P6, Ontario
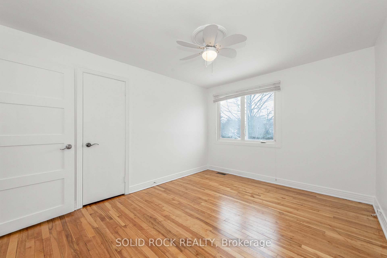
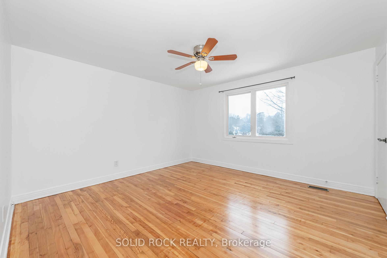
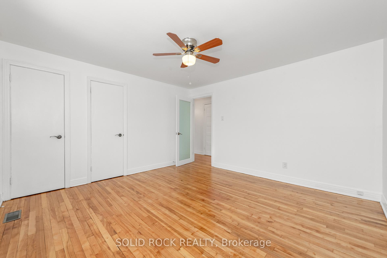
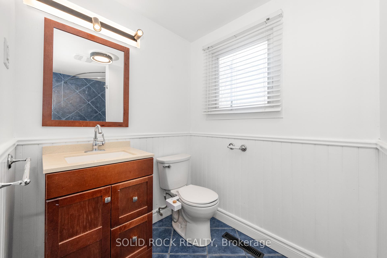
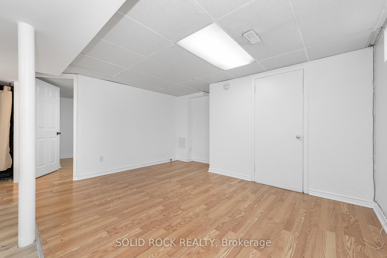
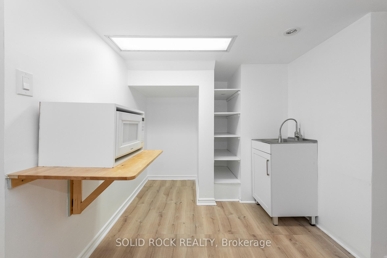
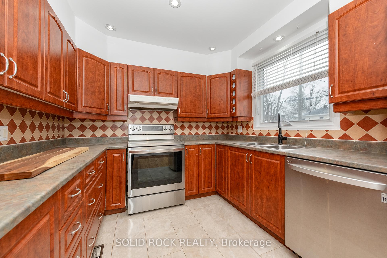
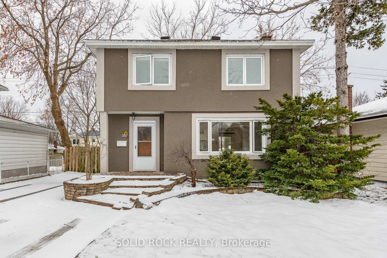
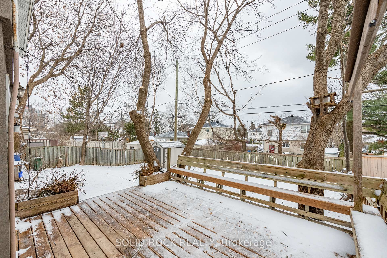
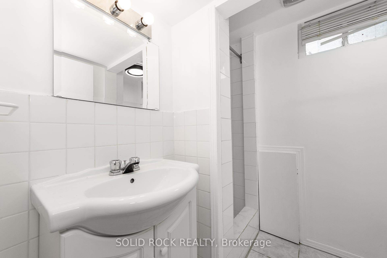
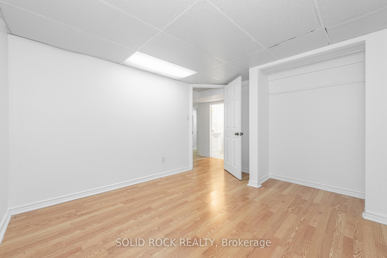
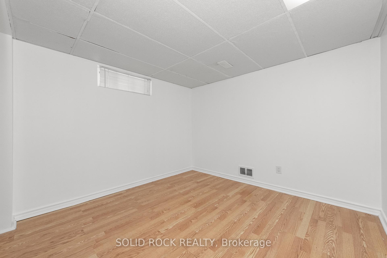
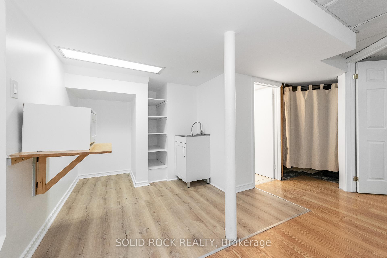
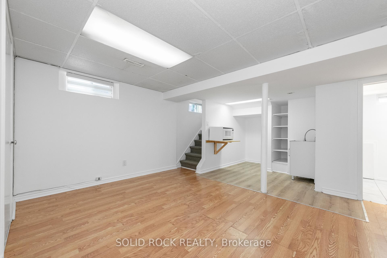
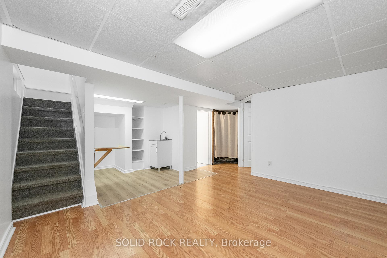
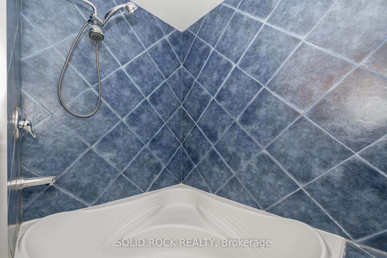
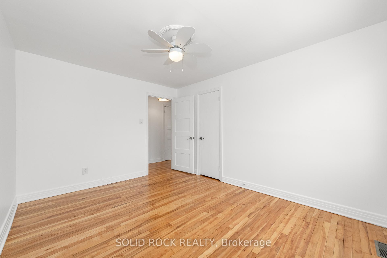
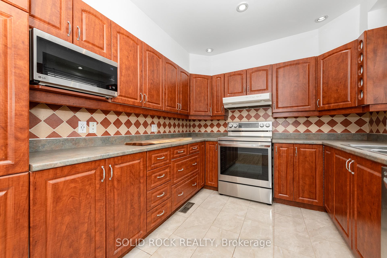
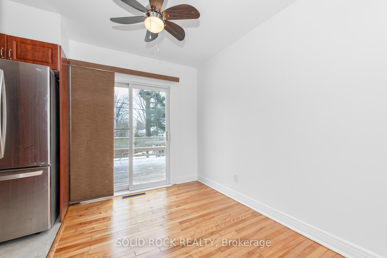
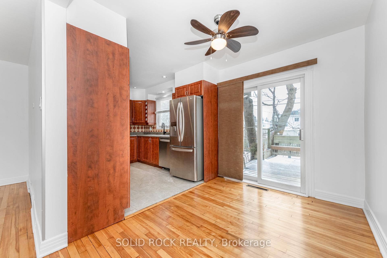

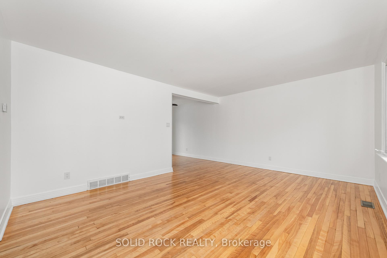
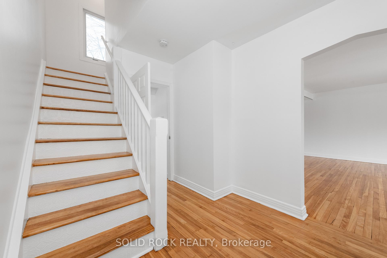
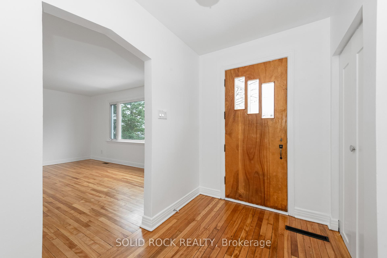
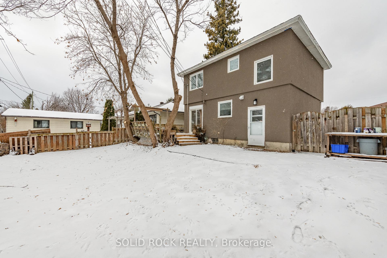
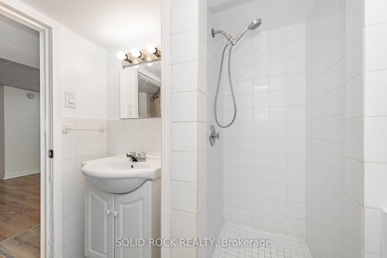
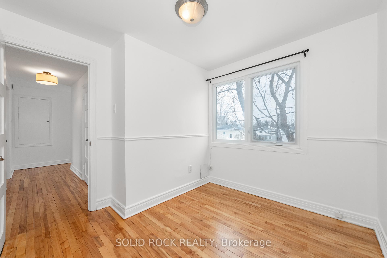
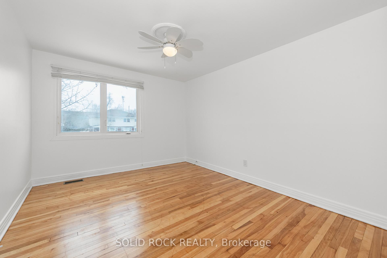
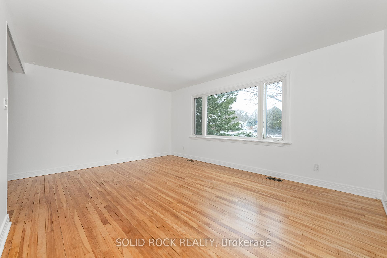
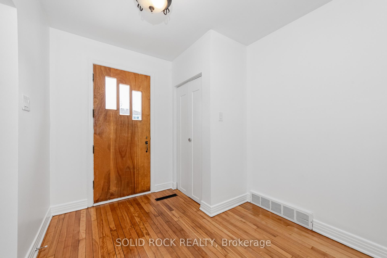
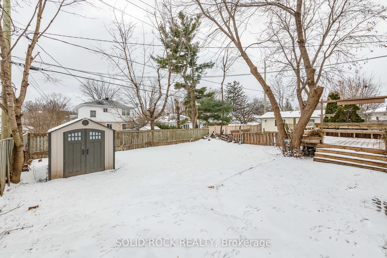

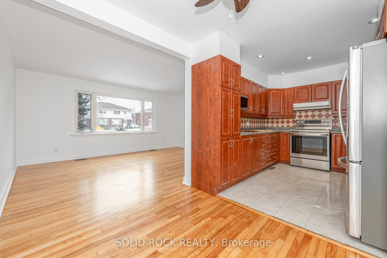
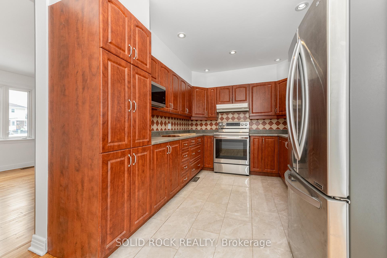
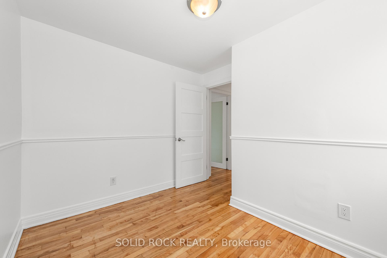



































| WOW!!!!! Location, Convenience, and Space; This Home Has It All! APPROX. 2500 SQ/FT OF LIVING SPACE Situated in an unbeatable location. Minutes from Highway 417, the Science and Technology Museum, and both the General and Children's Hospitals. Located only a short drive from St. Laurent Blvd, you are also close to a wide range of amenities and services. Parking is a breeze with space for up to four cars, ensuring no more parking headaches. The separate backyard entrance adds great potential, providing the perfect setup for a basement in-law suite complete with a full bathroom already in place, ideal for multigenerational families or extra privacy. Inside, the home has been freshly repainted with newly refreshed flooring throughout. The gallery-style kitchen is equipped with stainless steel appliances, blending both functionality and style. The private, expansive backyard is the real gem of this property. Surrounded by a canopy of mature trees and featuring a beautiful deck, this serene outdoor space offers the perfect environment for relaxing with family or simply enjoying quiet evenings. Suburban living in the heart of the city becomes a reality with this peaceful retreat right in your own backyard. Plus, for families, the home is ideally located near various high schools, including the prestigious Canterbury High School for the Arts, and several elementary schools. This is a rare opportunity to lease a home in a highly desirable, family-friendly location with plenty of space to suit your needs. |
| Price | $2,900 |
| Address: | 904 Smyth Rd , Elmvale Acres and Area, K1G 1P6, Ontario |
| Lot Size: | 50.00 x 100.00 (Feet) |
| Directions/Cross Streets: | Heading south on St. Laurent Blvd, turn right onto Smyth road. |
| Rooms: | 11 |
| Rooms +: | 0 |
| Bedrooms: | 3 |
| Bedrooms +: | 1 |
| Kitchens: | 1 |
| Kitchens +: | 1 |
| Family Room: | Y |
| Basement: | Finished, Full |
| Furnished: | N |
| Approximatly Age: | 31-50 |
| Property Type: | Detached |
| Style: | 2-Storey |
| Exterior: | Stucco/Plaster |
| Garage Type: | None |
| (Parking/)Drive: | Available |
| Drive Parking Spaces: | 4 |
| Pool: | None |
| Private Entrance: | Y |
| Approximatly Age: | 31-50 |
| Approximatly Square Footage: | 1500-2000 |
| Property Features: | Fenced Yard, Hospital, Public Transit, School |
| Parking Included: | Y |
| Fireplace/Stove: | N |
| Heat Source: | Gas |
| Heat Type: | Forced Air |
| Central Air Conditioning: | Central Air |
| Central Vac: | N |
| Laundry Level: | Lower |
| Sewers: | Sewers |
| Water: | Municipal |
| Although the information displayed is believed to be accurate, no warranties or representations are made of any kind. |
| SOLID ROCK REALTY |
- Listing -1 of 0
|
|

Dir:
1-866-382-2968
Bus:
416-548-7854
Fax:
416-981-7184
| Book Showing | Email a Friend |
Jump To:
At a Glance:
| Type: | Freehold - Detached |
| Area: | Ottawa |
| Municipality: | Elmvale Acres and Area |
| Neighbourhood: | 3703 - Elmvale Acres/Urbandale |
| Style: | 2-Storey |
| Lot Size: | 50.00 x 100.00(Feet) |
| Approximate Age: | 31-50 |
| Tax: | $0 |
| Maintenance Fee: | $0 |
| Beds: | 3+1 |
| Baths: | 2 |
| Garage: | 0 |
| Fireplace: | N |
| Air Conditioning: | |
| Pool: | None |
Locatin Map:

Listing added to your favorite list
Looking for resale homes?

By agreeing to Terms of Use, you will have ability to search up to 249328 listings and access to richer information than found on REALTOR.ca through my website.
- Color Examples
- Red
- Magenta
- Gold
- Black and Gold
- Dark Navy Blue And Gold
- Cyan
- Black
- Purple
- Gray
- Blue and Black
- Orange and Black
- Green
- Device Examples


