$649,900
Available - For Sale
Listing ID: X11901072
1 Watson Cres , St. Thomas, N5P 4P5, Ontario
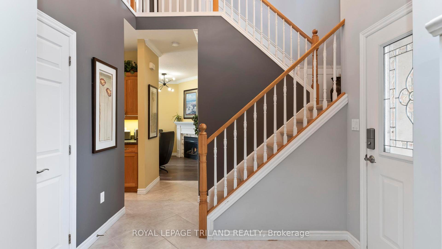
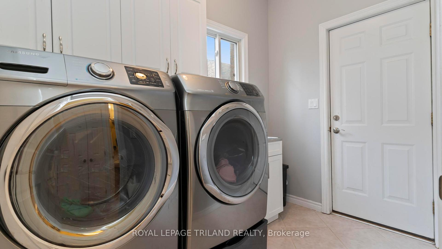
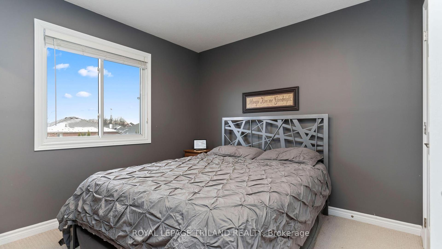
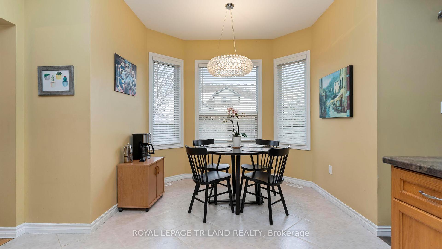
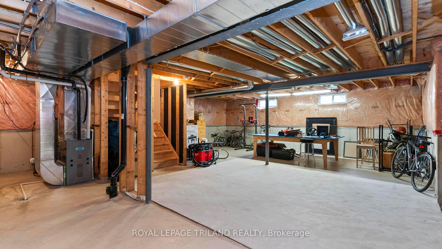
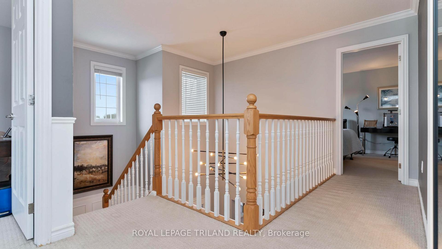
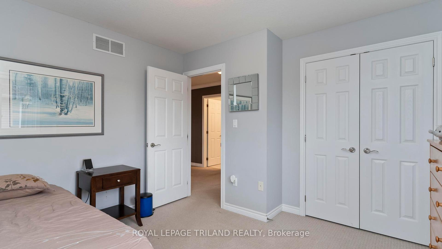
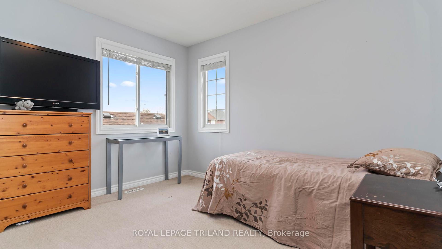
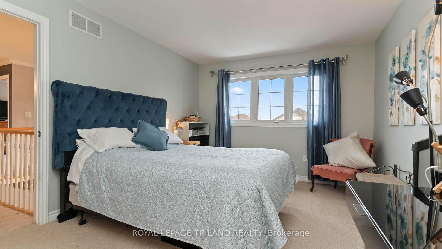
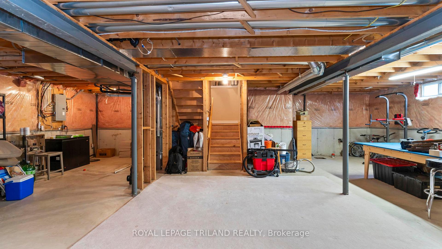

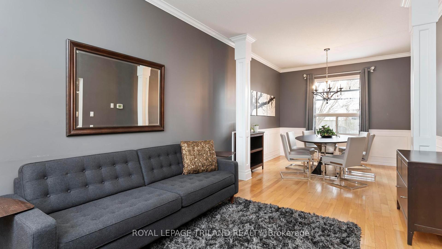
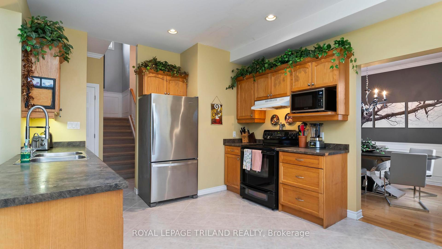
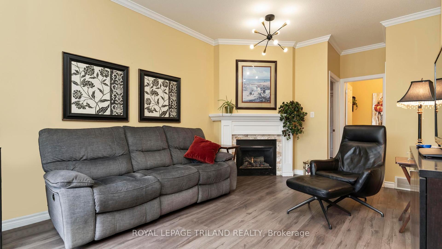
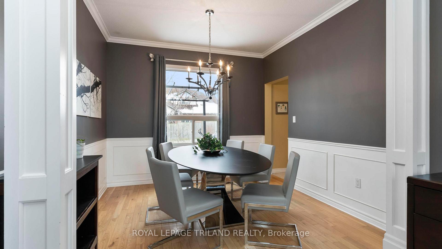
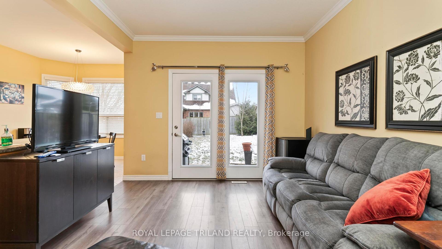
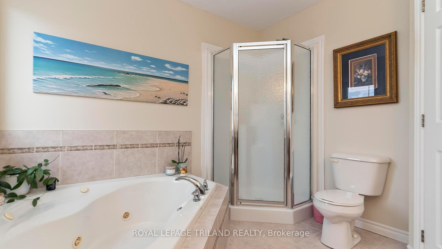
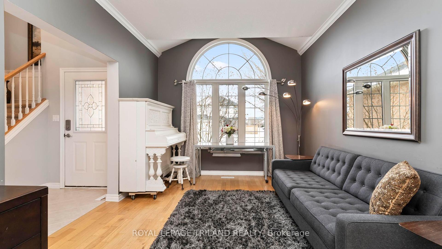
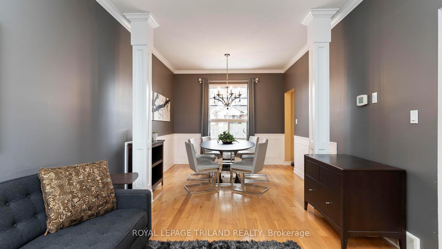
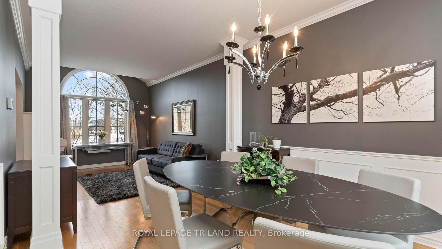
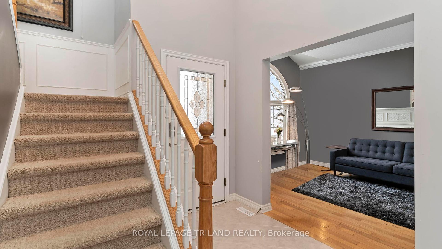
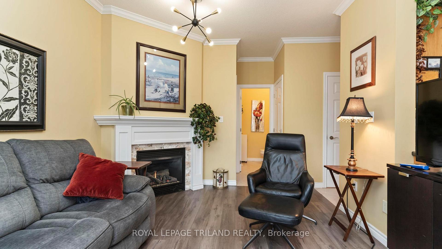
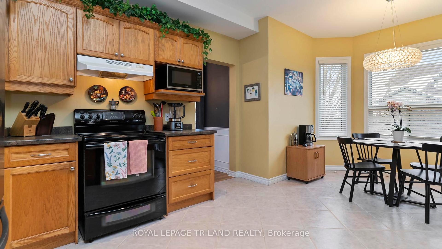
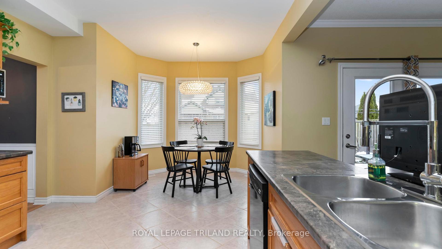
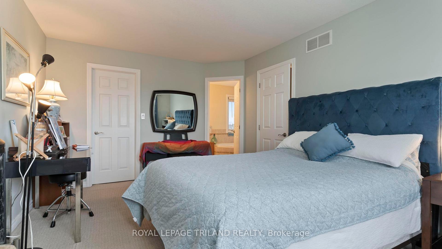
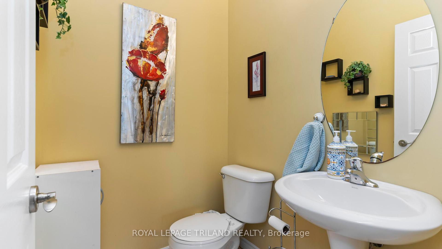
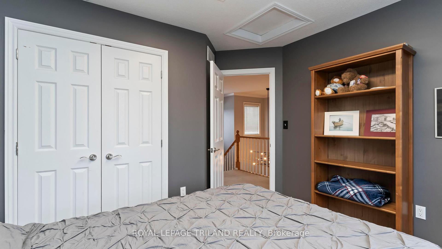
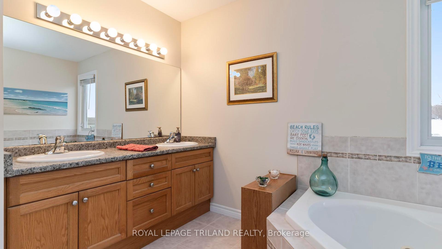
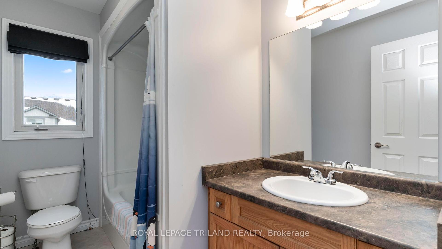
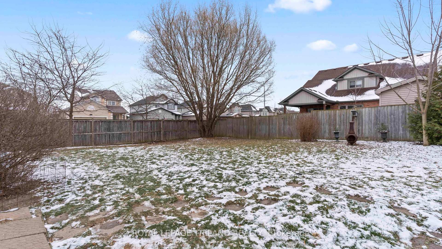
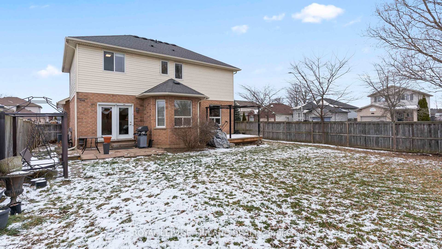































| Location! Location! Location! This well built impressive 3 bedroom, 3 bathroom family home is located in the highly sought after Lynhurst subdivision of NW St. Thomas and only 10-15 minutes to South London via Wellington Road. Great area for families looking to get into the Southwold Public School District. The main-floor features a welcoming open foyer to the 2nd level, powder room, dining room, open concept kitchen overlooking the family room with gas fireplace and the laundry room. The main-floor has oak hardwood flooring, 16 inch porcelain tiles and 9 foot ceiling with crown molding. On the second level you will find the primary bedroom with walk-in closet and 5 piece bathroom featuring a separate shower and jetted corner tub. Also on the second level there are two more sizeable bedrooms and a 4 piece bathroom. All bathrooms, kitchen, breakfast nook and the laundry room have 16 inch porcelain tiled flooring. The rear yard is fully fenced with a deck pre-wired for a hot tub and is a perfect area for kids, pets and a pool. The attached 2-car garage is fully heated with inside access and the garage door is internet remote controlled with security camera. The private double driveway can accommodate up to 4 more cars for a total of 6 cars on the property. All kitchen appliances, hot water heater, furnace and A/C are owned with no leasing contracts. This is the perfect home to call your own for the New Year, but it won't last long because of this desirable neighbourhood; so book your showing early! |
| Extras: Garage gas heater and security camera included! |
| Price | $649,900 |
| Taxes: | $4724.00 |
| Assessment: | $272000 |
| Assessment Year: | 2024 |
| Address: | 1 Watson Cres , St. Thomas, N5P 4P5, Ontario |
| Lot Size: | 55.77 x 124.67 (Feet) |
| Directions/Cross Streets: | From LONDON take WELLINGTON ROAD SOUTH, Left on MCBAIN LINE after HWY 3, Right on WATSON CRESCENT |
| Rooms: | 11 |
| Bedrooms: | 3 |
| Bedrooms +: | |
| Kitchens: | 1 |
| Family Room: | Y |
| Basement: | Full, Unfinished |
| Approximatly Age: | 6-15 |
| Property Type: | Detached |
| Style: | 2-Storey |
| Exterior: | Brick, Vinyl Siding |
| Garage Type: | Attached |
| (Parking/)Drive: | Pvt Double |
| Drive Parking Spaces: | 4 |
| Pool: | None |
| Approximatly Age: | 6-15 |
| Approximatly Square Footage: | 1500-2000 |
| Property Features: | Fenced Yard, Hospital, Park, Place Of Worship, School, School Bus Route |
| Fireplace/Stove: | Y |
| Heat Source: | Gas |
| Heat Type: | Forced Air |
| Central Air Conditioning: | Central Air |
| Laundry Level: | Main |
| Sewers: | Sewers |
| Water: | Municipal |
| Utilities-Cable: | Y |
| Utilities-Hydro: | Y |
| Utilities-Gas: | Y |
| Utilities-Telephone: | Y |
$
%
Years
This calculator is for demonstration purposes only. Always consult a professional
financial advisor before making personal financial decisions.
| Although the information displayed is believed to be accurate, no warranties or representations are made of any kind. |
| ROYAL LEPAGE TRILAND REALTY |
- Listing -1 of 0
|
|

Dir:
1-866-382-2968
Bus:
416-548-7854
Fax:
416-981-7184
| Book Showing | Email a Friend |
Jump To:
At a Glance:
| Type: | Freehold - Detached |
| Area: | Elgin |
| Municipality: | St. Thomas |
| Neighbourhood: | NW |
| Style: | 2-Storey |
| Lot Size: | 55.77 x 124.67(Feet) |
| Approximate Age: | 6-15 |
| Tax: | $4,724 |
| Maintenance Fee: | $0 |
| Beds: | 3 |
| Baths: | 3 |
| Garage: | 0 |
| Fireplace: | Y |
| Air Conditioning: | |
| Pool: | None |
Locatin Map:
Payment Calculator:

Listing added to your favorite list
Looking for resale homes?

By agreeing to Terms of Use, you will have ability to search up to 246727 listings and access to richer information than found on REALTOR.ca through my website.
- Color Examples
- Red
- Magenta
- Gold
- Black and Gold
- Dark Navy Blue And Gold
- Cyan
- Black
- Purple
- Gray
- Blue and Black
- Orange and Black
- Green
- Device Examples


