$3,000
Available - For Rent
Listing ID: X11901060
10 Alexandra Dr , Thorold, L3B 5N5, Ontario
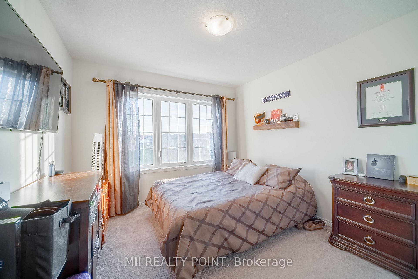
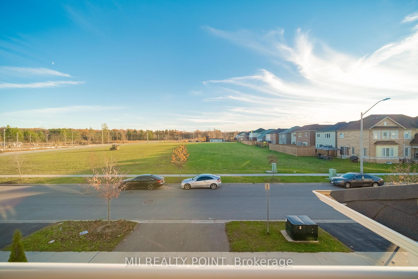
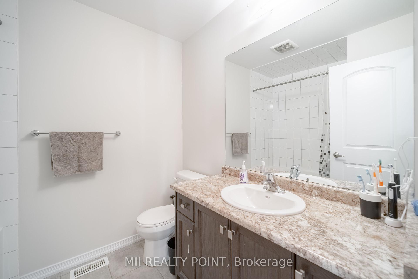
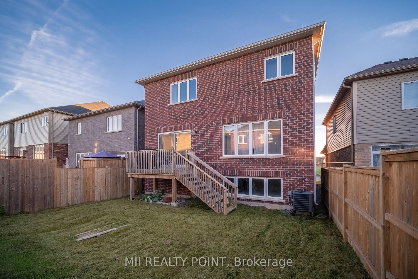
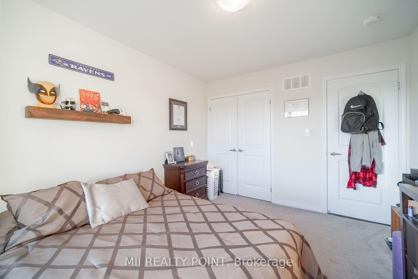
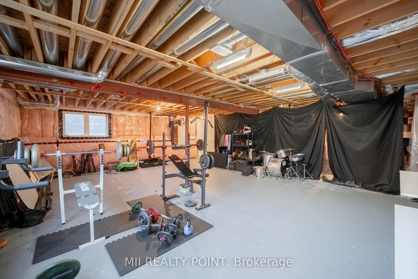
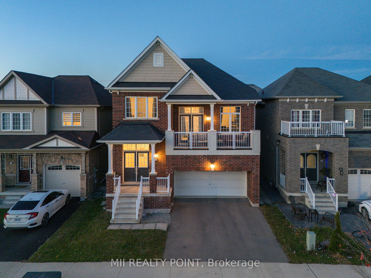
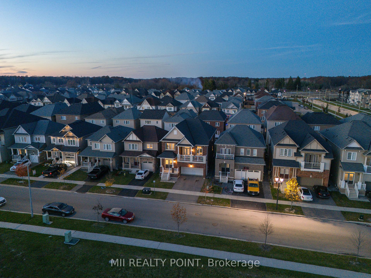
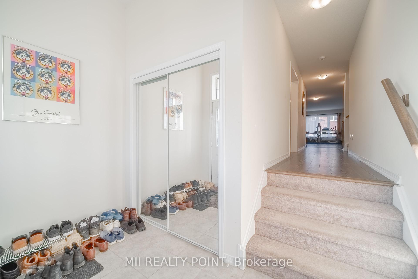
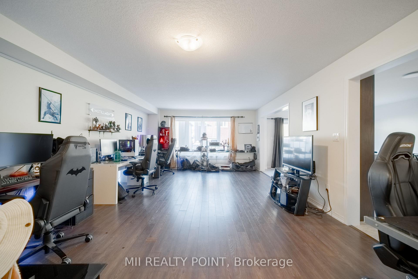
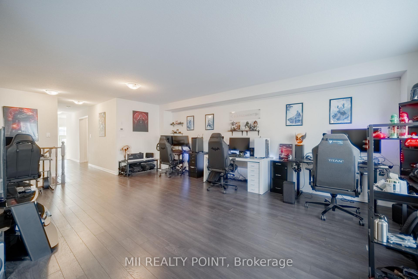
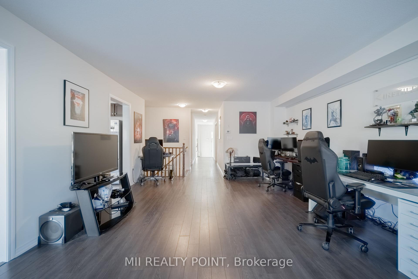
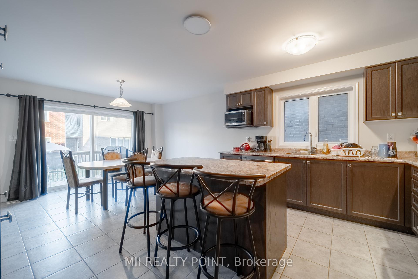
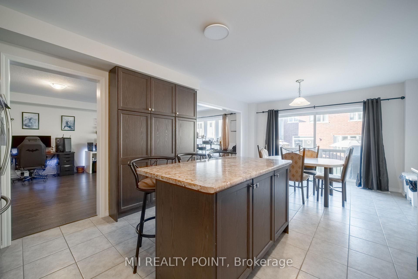
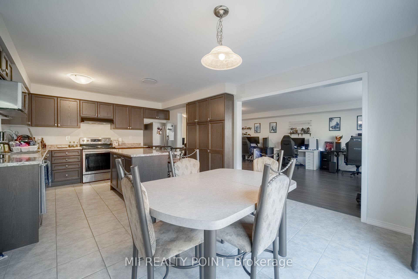
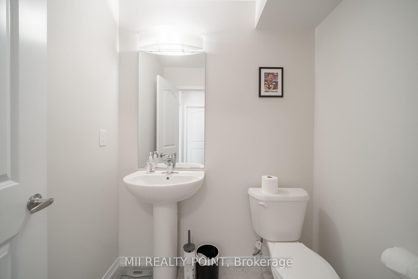
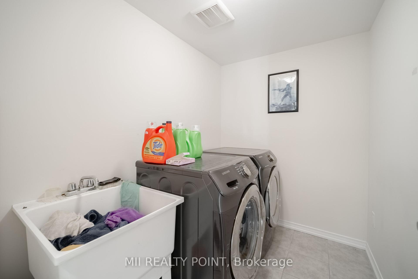
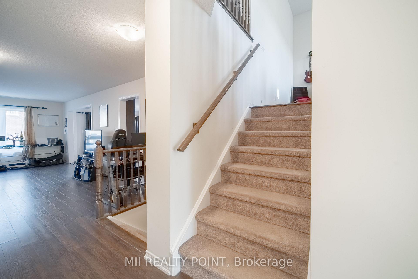
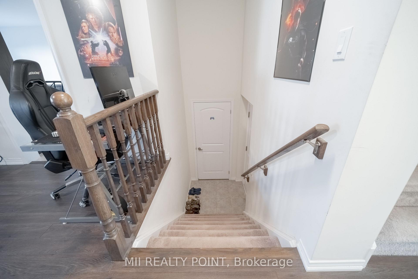
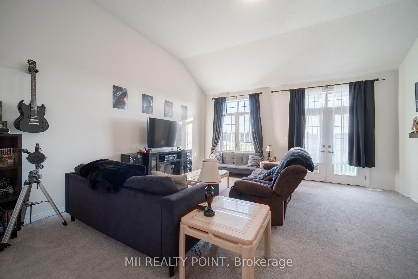
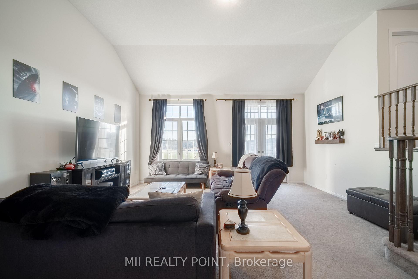
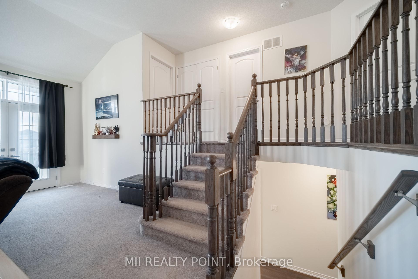
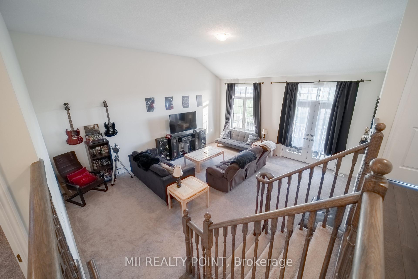
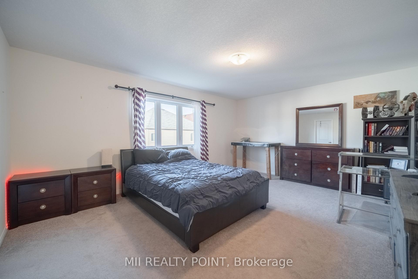
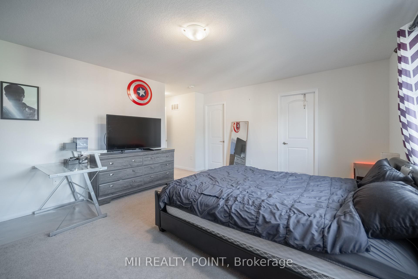
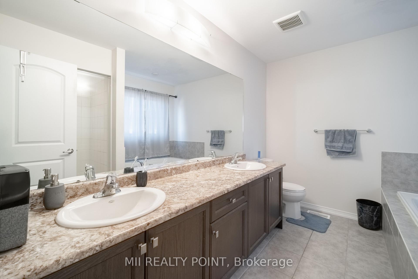
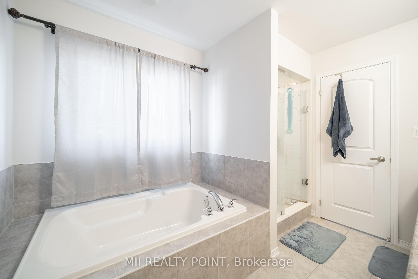
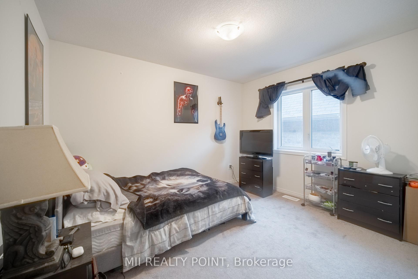
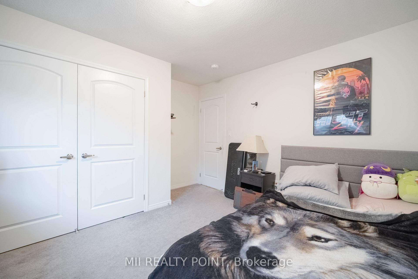
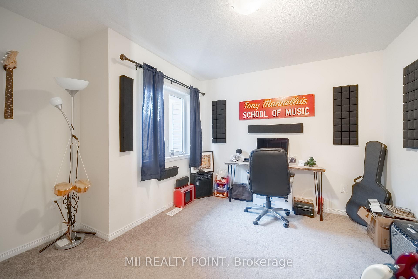
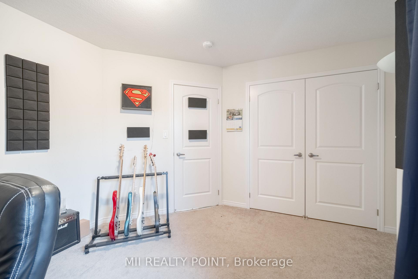
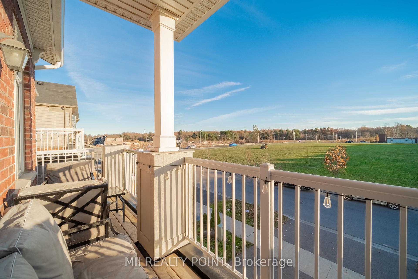
































| Introducing The Enchant by Empire Homes a stunning 2,605 sq. ft., 2-story family home situated in one of the most desirable locations in the neighborhood. This exceptional property boasts 4 spacious bedrooms, including a luxurious primary suite with a walk-in closet and a 5-piece ensuite featuring double sinks and a relaxing soaker tub. The home offers ample living space with two large living/family rooms, both with outdoor access. One opens to the backyard deck, perfect for entertaining, while the other leads to a private balcony with exclusive, expansive views of the upcoming park right in front of the home. With parking for 4 vehicles, including a double car garage and 2 driveway spaces, this home ensures convenience. The possibilities are endless with a massive basement ready for your personal touch ideal for a home gym, media room, or any custom space to suit your family lifestyle or investment goals.Don't miss the chance to own this beautifully designed home in a prime location. Book a viewing today and experience everything this incredible property has to offer! | 5 minutes from Niagara College, 10 minutes from Brock University, 5 minutes from Seaway Mall and other major plazas, and just 20 minutes from Niagara Falls. |
| Extras: All S/S Kitchen Appliances Included - Double Door Fridge, Stove, Dishwasher & Microwave as well as Samsung Washing Machine & Dryer Included. |
| Price | $3,000 |
| Address: | 10 Alexandra Dr , Thorold, L3B 5N5, Ontario |
| Lot Size: | 36.09 x 91.86 (Feet) |
| Directions/Cross Streets: | Merrit/Kottmeir Rd |
| Rooms: | 10 |
| Bedrooms: | 4 |
| Bedrooms +: | |
| Kitchens: | 1 |
| Family Room: | Y |
| Basement: | Unfinished |
| Furnished: | N |
| Approximatly Age: | 6-15 |
| Property Type: | Detached |
| Style: | 2 1/2 Storey |
| Exterior: | Brick |
| Garage Type: | Built-In |
| (Parking/)Drive: | Available |
| Drive Parking Spaces: | 2 |
| Pool: | None |
| Private Entrance: | Y |
| Approximatly Age: | 6-15 |
| Approximatly Square Footage: | 2500-3000 |
| Property Features: | Clear View, Park |
| Fireplace/Stove: | N |
| Heat Source: | Gas |
| Heat Type: | Forced Air |
| Central Air Conditioning: | Central Air |
| Sewers: | Sewers |
| Water: | Municipal |
| Although the information displayed is believed to be accurate, no warranties or representations are made of any kind. |
| MII REALTY POINT |
- Listing -1 of 0
|
|

Dir:
1-866-382-2968
Bus:
416-548-7854
Fax:
416-981-7184
| Book Showing | Email a Friend |
Jump To:
At a Glance:
| Type: | Freehold - Detached |
| Area: | Niagara |
| Municipality: | Thorold |
| Neighbourhood: | 562 - Hurricane/Merrittville |
| Style: | 2 1/2 Storey |
| Lot Size: | 36.09 x 91.86(Feet) |
| Approximate Age: | 6-15 |
| Tax: | $0 |
| Maintenance Fee: | $0 |
| Beds: | 4 |
| Baths: | 3 |
| Garage: | 0 |
| Fireplace: | N |
| Air Conditioning: | |
| Pool: | None |
Locatin Map:

Listing added to your favorite list
Looking for resale homes?

By agreeing to Terms of Use, you will have ability to search up to 246727 listings and access to richer information than found on REALTOR.ca through my website.
- Color Examples
- Red
- Magenta
- Gold
- Black and Gold
- Dark Navy Blue And Gold
- Cyan
- Black
- Purple
- Gray
- Blue and Black
- Orange and Black
- Green
- Device Examples


