$45,000
Available - For Rent
Listing ID: C11899372
1880 O'connor Dr , Toronto, M4A 1W9, Ontario
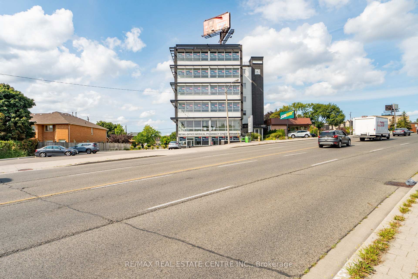
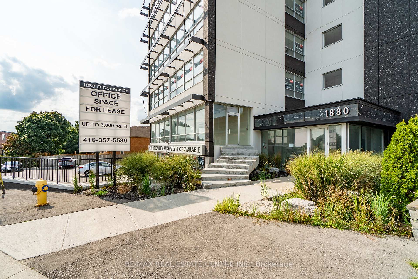
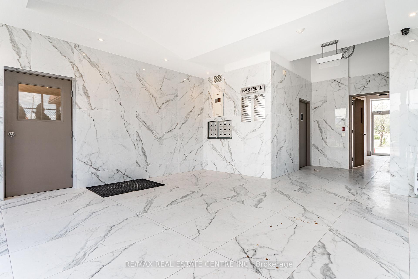
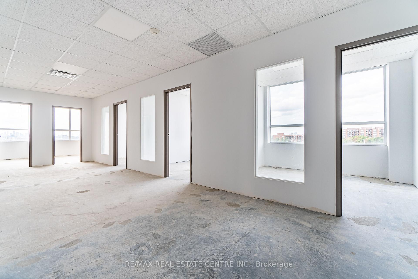
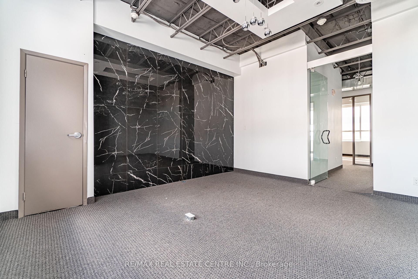
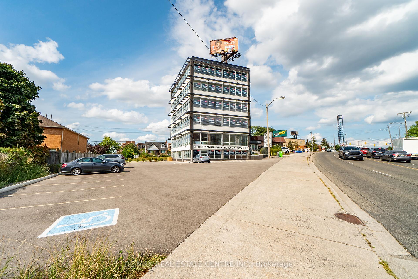
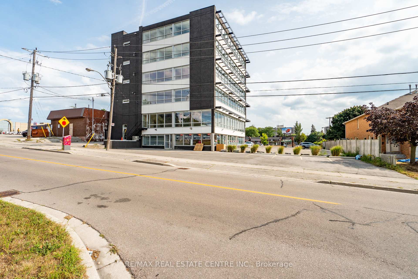
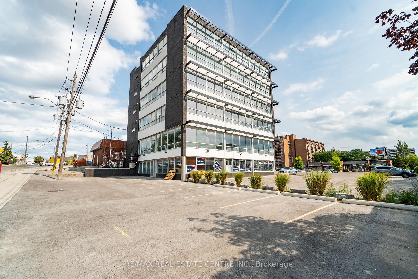
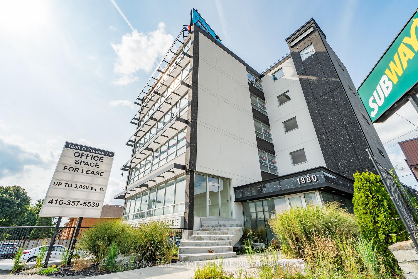
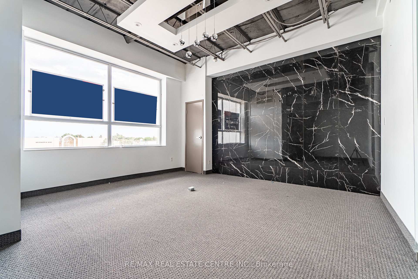
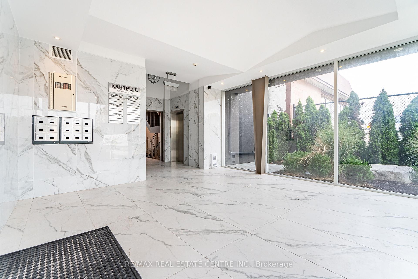
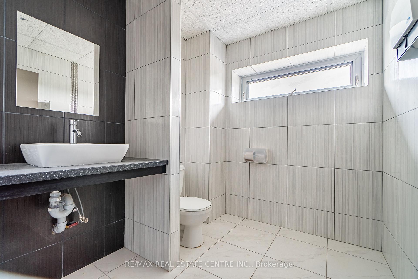
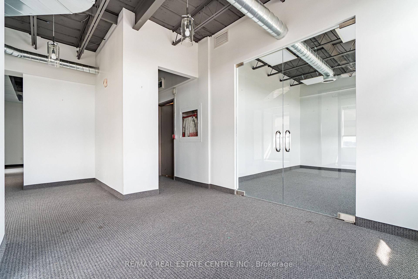
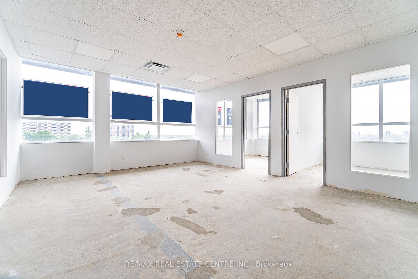
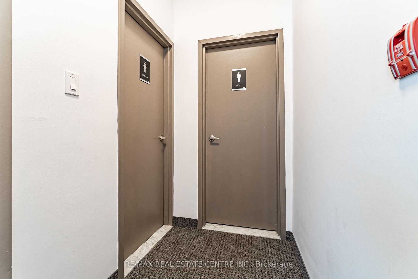
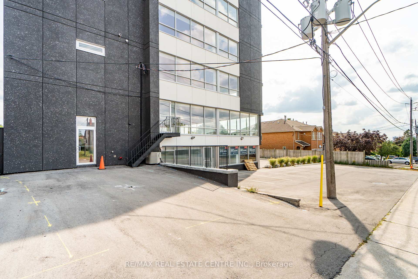
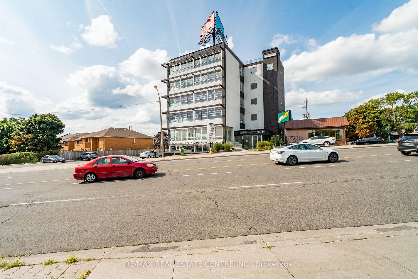
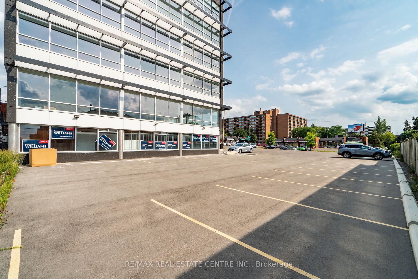
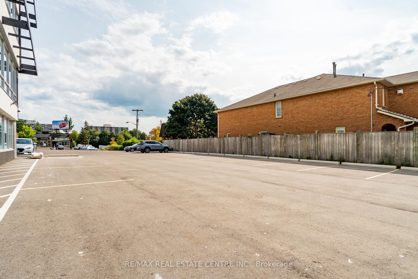
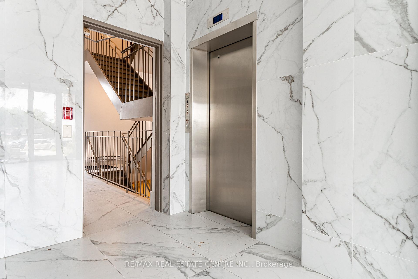
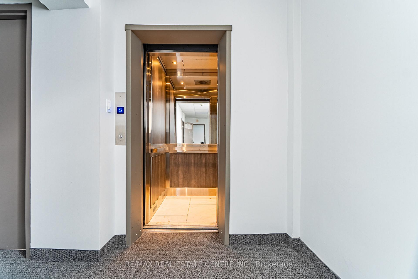
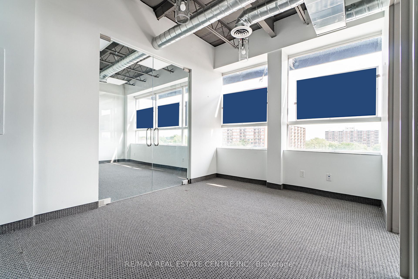
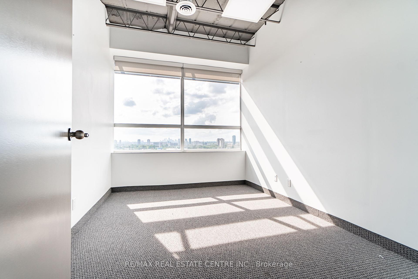
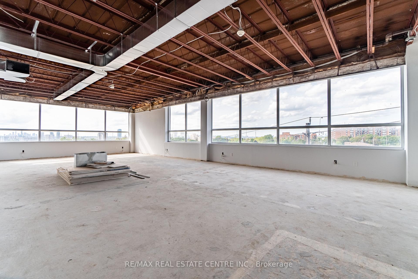
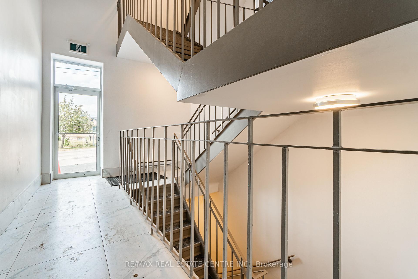
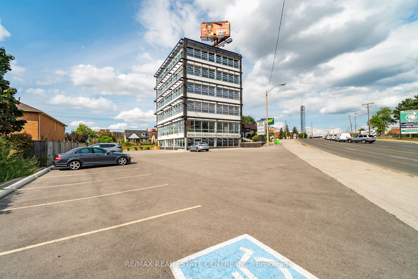
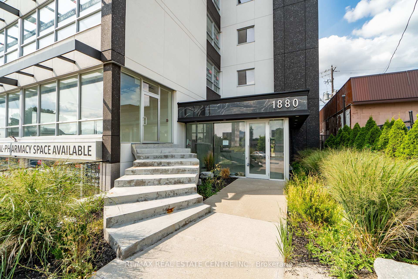
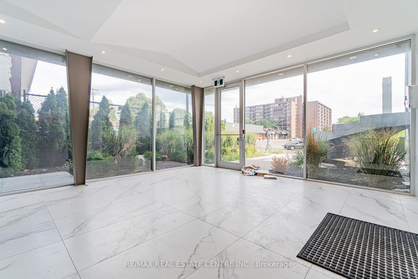
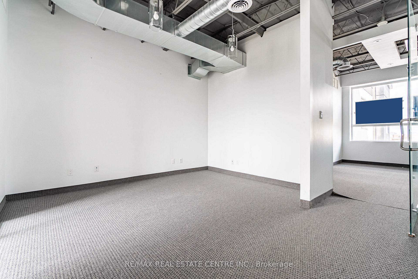
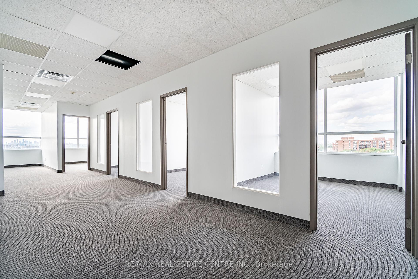
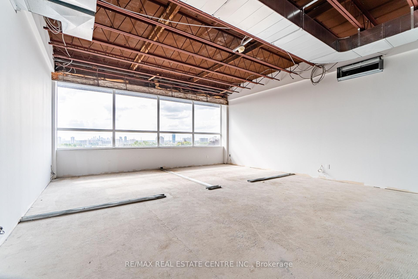
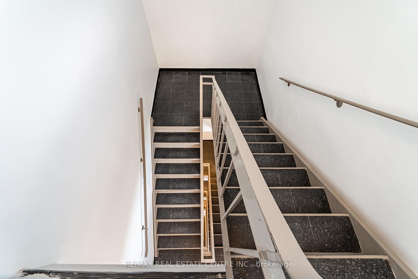
































| Excellent opportunity to lease 18461 sq ft. in a highly sought-after, high-profile area. Building boasts 5 storey's and is located in the Eglinton Ave and O'connor Dr area. Retail space is ideal for a medical centre (pharmacy, dental or doctor), or is great for real estate office, mortgage office, lawyer's office- opportunities are endless! Newer roof and windows. Walking distance to TTC, LRT. Close to shopping, highways. |
| Price | $45,000 |
| Minimum Rental Term: | 36 |
| Maximum Rental Term: | 60 |
| Taxes: | $1.00 |
| Tax Type: | T.M.I. |
| Occupancy by: | Vacant |
| Address: | 1880 O'connor Dr , Toronto, M4A 1W9, Ontario |
| Postal Code: | M4A 1W9 |
| Province/State: | Ontario |
| Legal Description: | LOT 104, PART LOTS 101, 102, 103 AND 105 |
| Lot Size: | 158.20 x 190.07 (Feet) |
| Directions/Cross Streets: | Victoria Park /Eglinton Ave E |
| Category: | Multi-Use |
| Building Percentage: | Y |
| Total Area: | 18461.00 |
| Total Area Code: | Sq Ft |
| Retail Area: | 3000 |
| Retail Area Code: | Sq Ft |
| Area Influences: | Public Transit |
| Sprinklers: | N |
| Heat Type: | Gas Forced Air Closd |
| Central Air Conditioning: | Y |
| Elevator Lift: | Public |
| Water: | Municipal |
| Although the information displayed is believed to be accurate, no warranties or representations are made of any kind. |
| RE/MAX REAL ESTATE CENTRE INC. |
- Listing -1 of 0
|
|

Dir:
1-866-382-2968
Bus:
416-548-7854
Fax:
416-981-7184
| Book Showing | Email a Friend |
Jump To:
At a Glance:
| Type: | Com - Commercial/Retail |
| Area: | Toronto |
| Municipality: | Toronto |
| Neighbourhood: | Victoria Village |
| Style: | |
| Lot Size: | 158.20 x 190.07(Feet) |
| Approximate Age: | |
| Tax: | $1 |
| Maintenance Fee: | $0 |
| Beds: | |
| Baths: | |
| Garage: | 0 |
| Fireplace: | |
| Air Conditioning: | |
| Pool: |
Locatin Map:

Listing added to your favorite list
Looking for resale homes?

By agreeing to Terms of Use, you will have ability to search up to 245084 listings and access to richer information than found on REALTOR.ca through my website.
- Color Examples
- Red
- Magenta
- Gold
- Black and Gold
- Dark Navy Blue And Gold
- Cyan
- Black
- Purple
- Gray
- Blue and Black
- Orange and Black
- Green
- Device Examples


