$7,500
Available - For Rent
Listing ID: C11899315
1880 O'connor Dr , Unit 2nd f, Toronto, M4A 1W9, Ontario
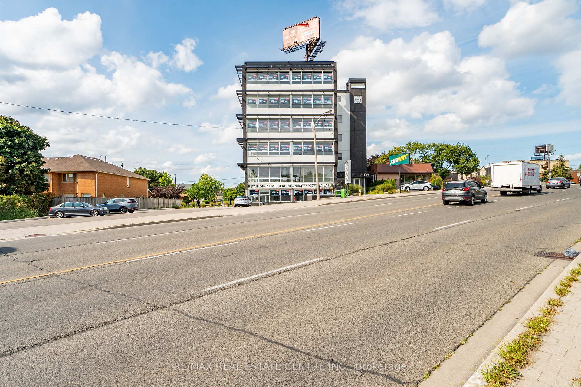
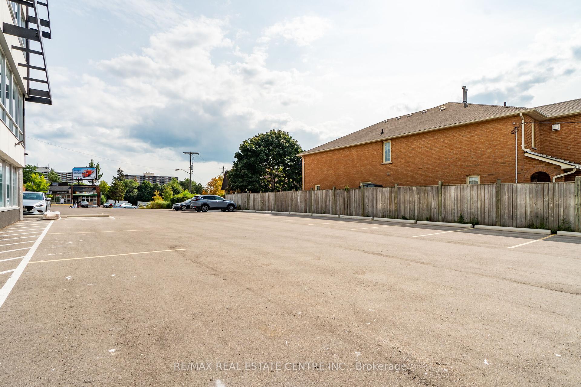
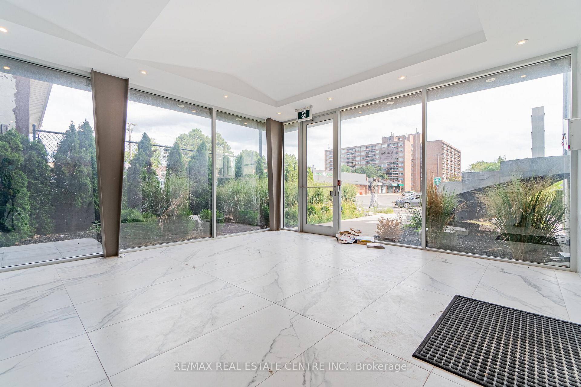
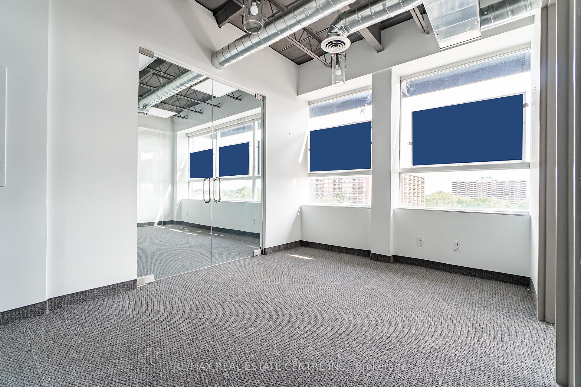
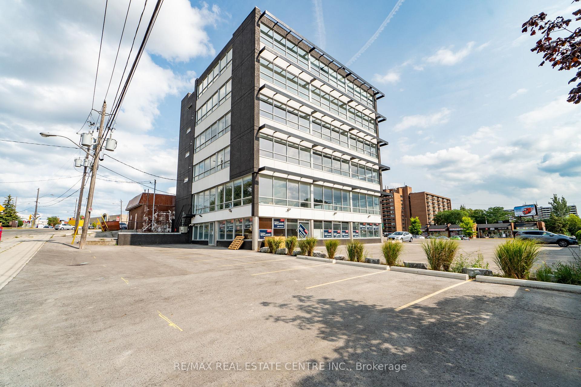
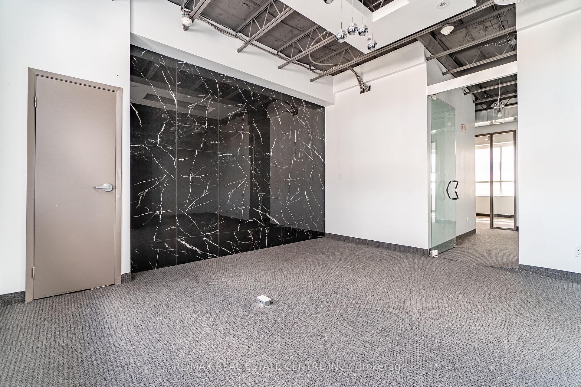
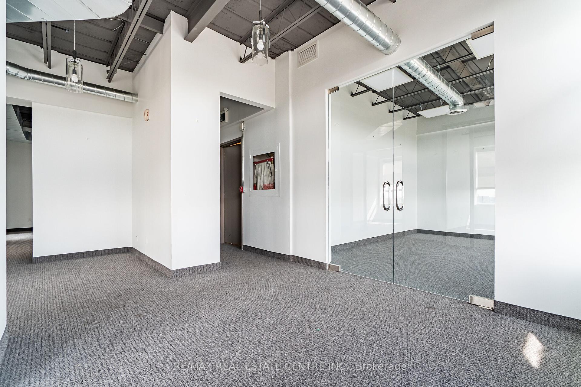
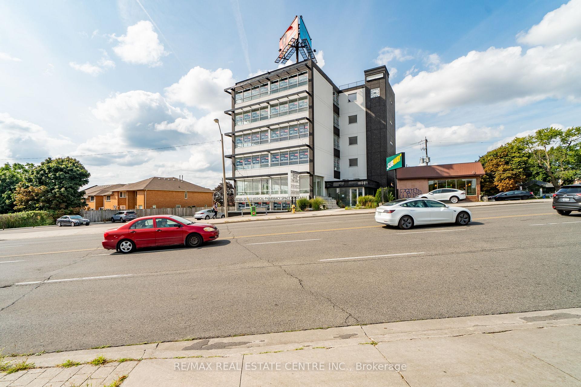
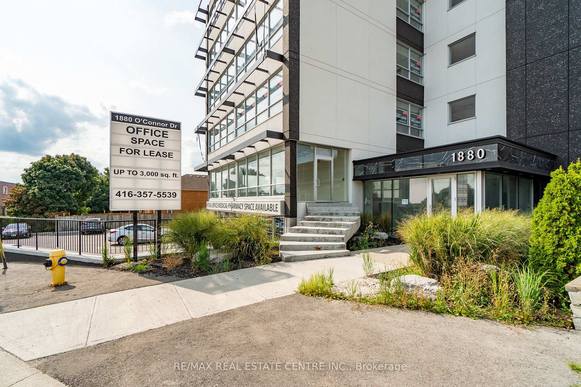
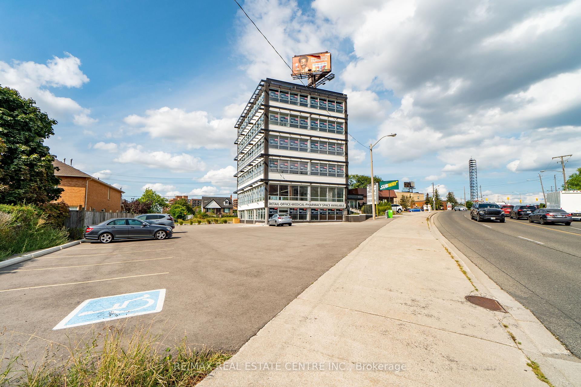
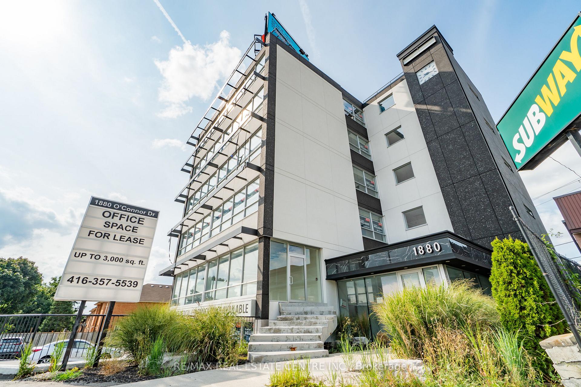
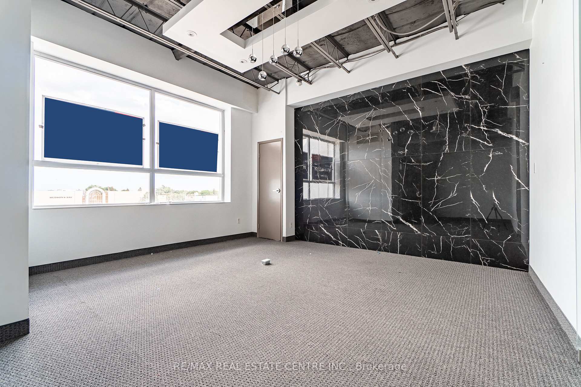
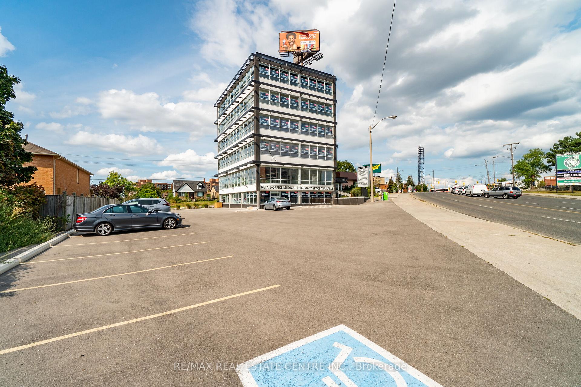
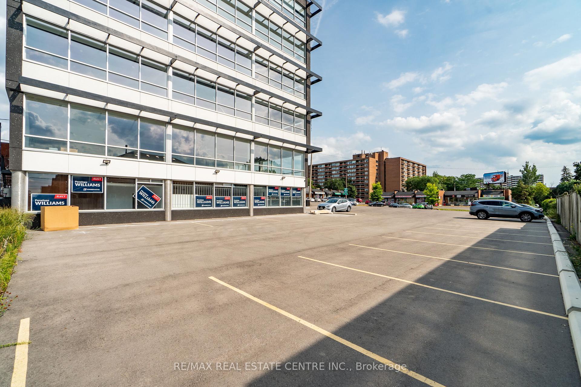
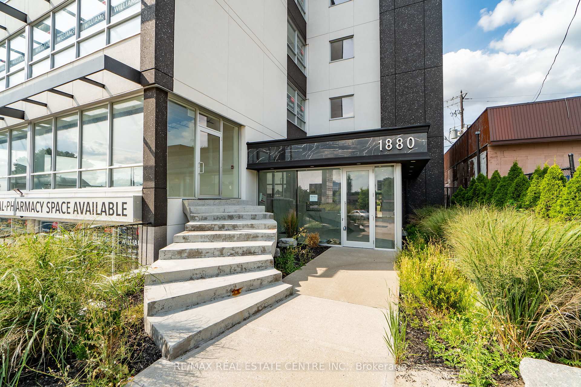
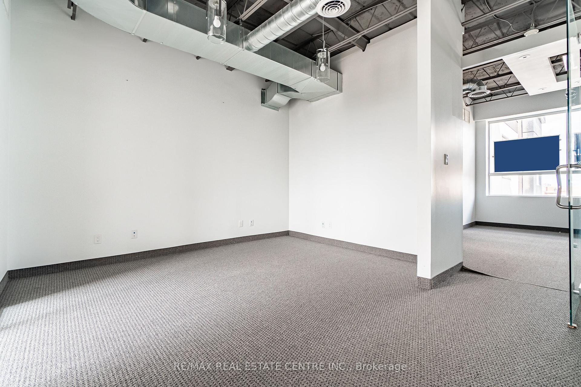
















| Available for lease- Second floor in a 5 storey commercial building located in the highly sought-after, high-profile Eglinton and O'connor Drive area. 18,461 sq ft freestanding building, with retail on main level, the second floor boasts approx. 3100 sq feet. Minutes away from the TTC, LRT, highways, shopping and more. Amazing views of Toronto's skyline. Newer roof and windows. Walking distance to TTC, LRT. Close to shopping, highways and more! |
| Price | $7,500 |
| Minimum Rental Term: | 36 |
| Maximum Rental Term: | 60 |
| Taxes: | $1.00 |
| Tax Type: | T.M.I. |
| Occupancy by: | Vacant |
| Address: | 1880 O'connor Dr , Unit 2nd f, Toronto, M4A 1W9, Ontario |
| Apt/Unit: | 2nd f |
| Postal Code: | M4A 1W9 |
| Province/State: | Ontario |
| Legal Description: | LOT 104, PART LOTS 101, 102, 103 AND 105 |
| Lot Size: | 158.20 x 190.07 (Feet) |
| Directions/Cross Streets: | Victoria Park /Eglinton Ave E |
| Category: | Multi-Use |
| Building Percentage: | Y |
| Total Area: | 3152.00 |
| Total Area Code: | Sq Ft |
| Retail Area: | 3152 |
| Retail Area Code: | Sq Ft |
| Area Influences: | Public Transit |
| Sprinklers: | N |
| Heat Type: | Gas Forced Air Closd |
| Central Air Conditioning: | Y |
| Elevator Lift: | Public |
| Water: | Municipal |
| Although the information displayed is believed to be accurate, no warranties or representations are made of any kind. |
| RE/MAX REAL ESTATE CENTRE INC. |
- Listing -1 of 0
|
|

Dir:
1-866-382-2968
Bus:
416-548-7854
Fax:
416-981-7184
| Book Showing | Email a Friend |
Jump To:
At a Glance:
| Type: | Com - Commercial/Retail |
| Area: | Toronto |
| Municipality: | Toronto |
| Neighbourhood: | Victoria Village |
| Style: | |
| Lot Size: | 158.20 x 190.07(Feet) |
| Approximate Age: | |
| Tax: | $1 |
| Maintenance Fee: | $0 |
| Beds: | |
| Baths: | |
| Garage: | 0 |
| Fireplace: | |
| Air Conditioning: | |
| Pool: |
Locatin Map:

Listing added to your favorite list
Looking for resale homes?

By agreeing to Terms of Use, you will have ability to search up to 245084 listings and access to richer information than found on REALTOR.ca through my website.
- Color Examples
- Red
- Magenta
- Gold
- Black and Gold
- Dark Navy Blue And Gold
- Cyan
- Black
- Purple
- Gray
- Blue and Black
- Orange and Black
- Green
- Device Examples


