$899,888
Available - For Sale
Listing ID: S11899582
11 Sovereign's Gate , Barrie, L4N 0K7, Ontario
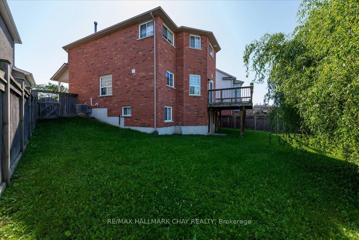
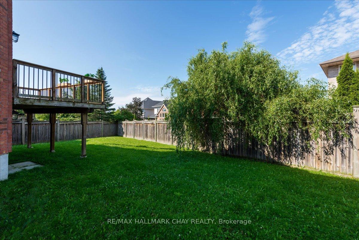
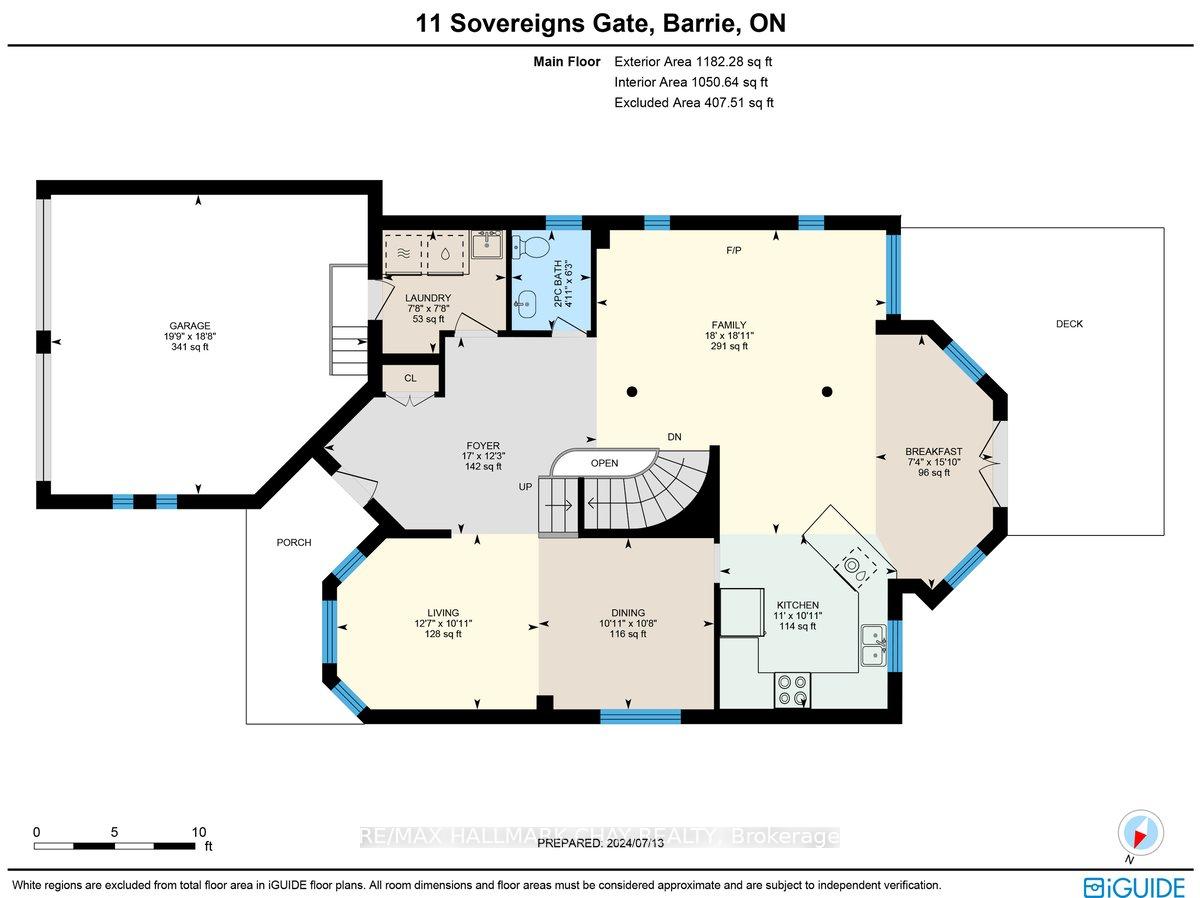
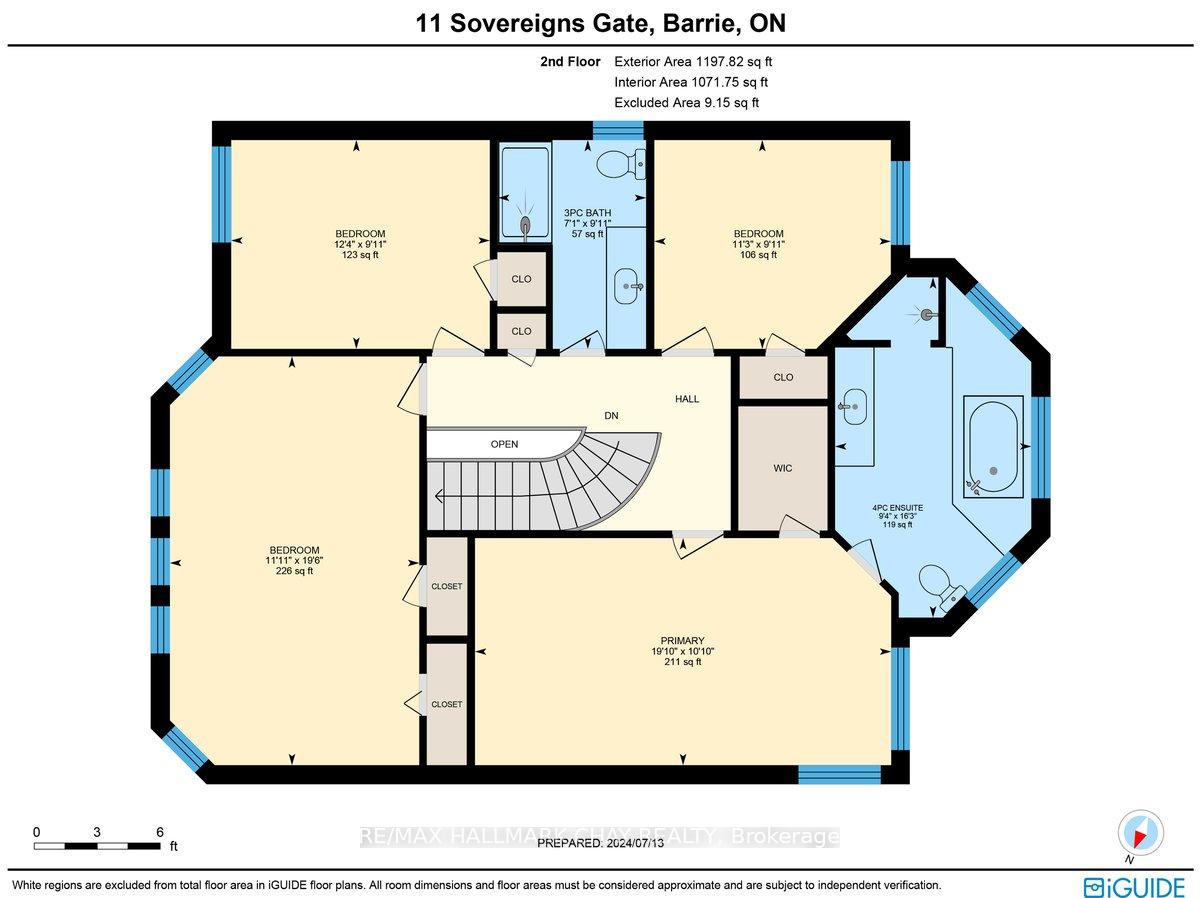
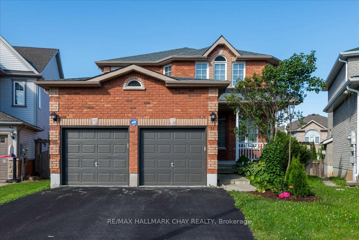
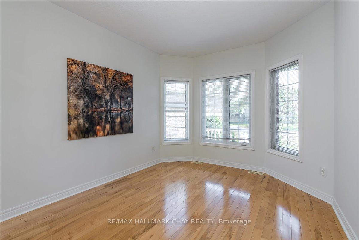
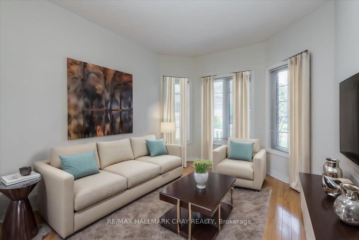
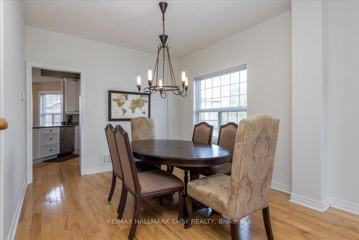
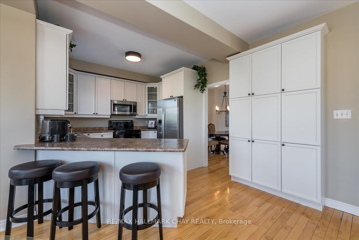
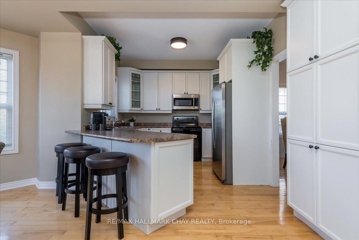
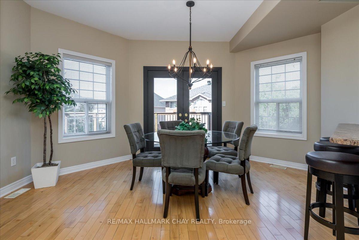
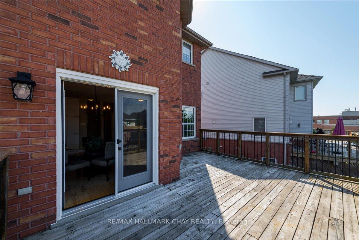

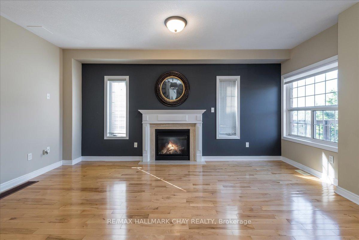
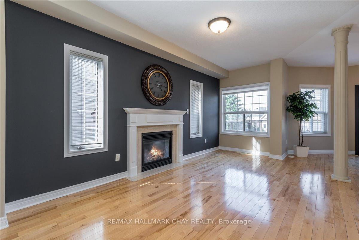
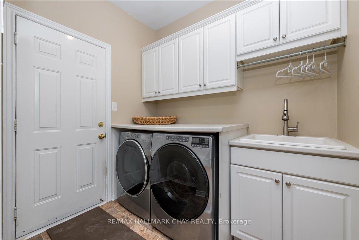
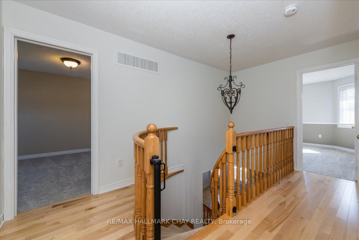
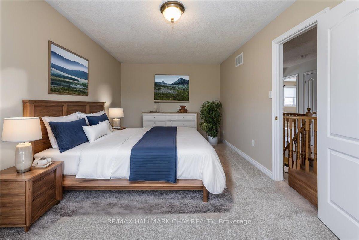
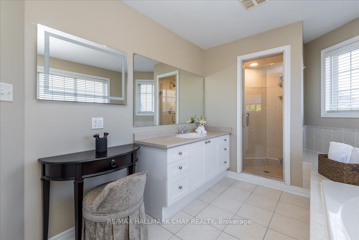
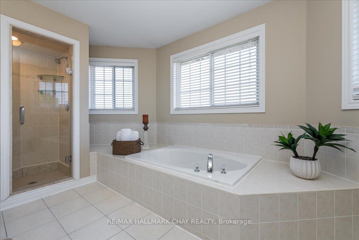
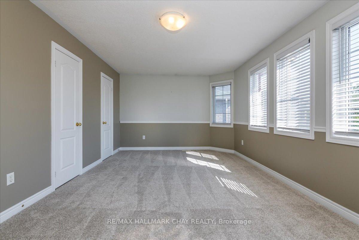
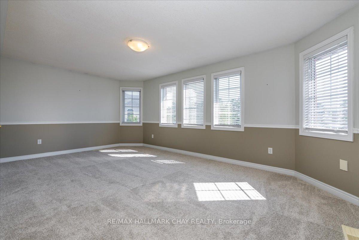
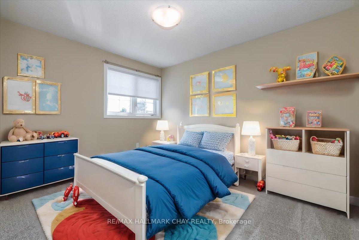
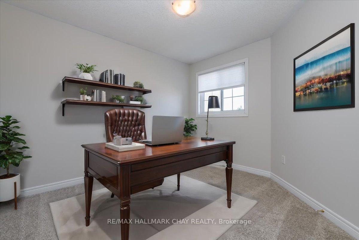
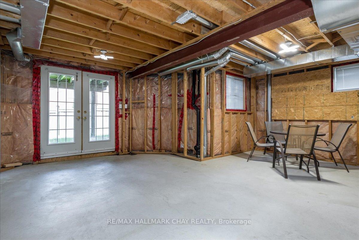
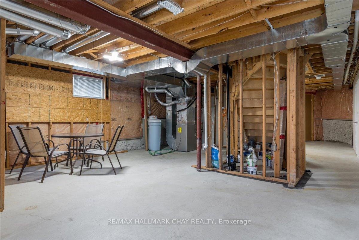
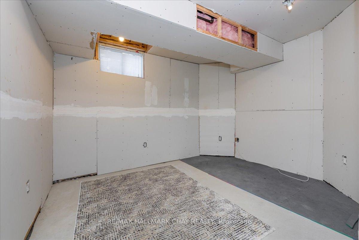
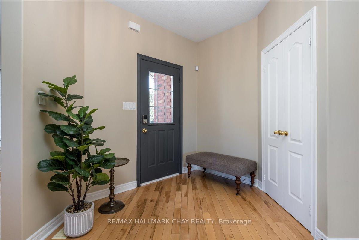
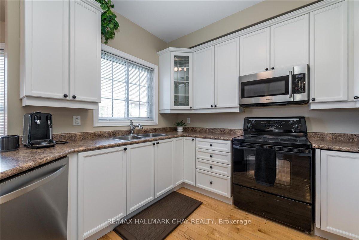
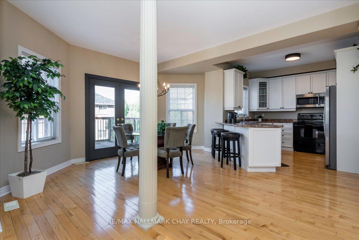
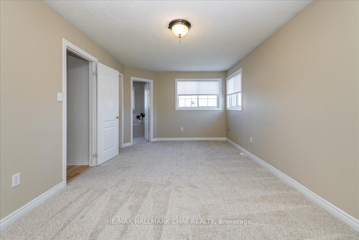
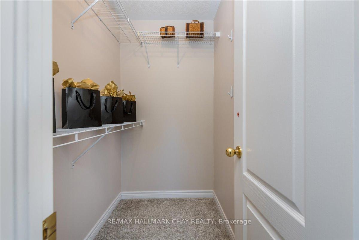
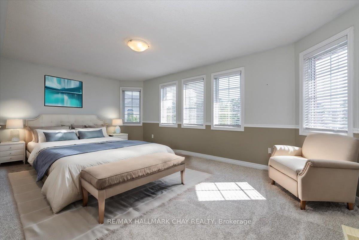
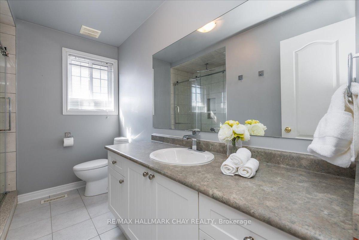
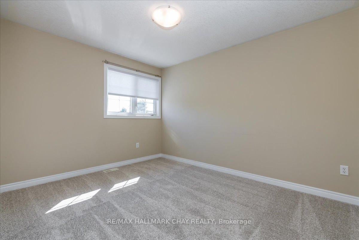
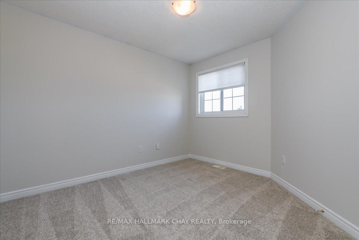
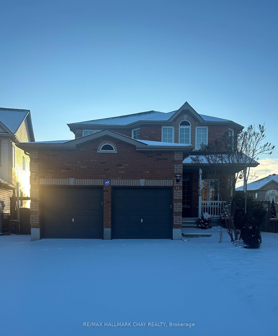
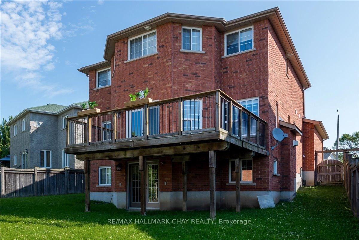
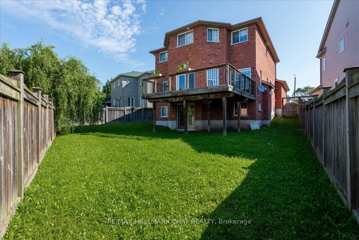
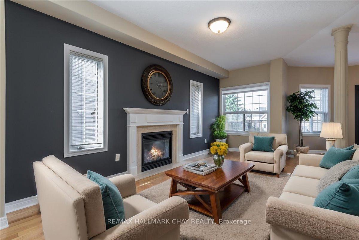
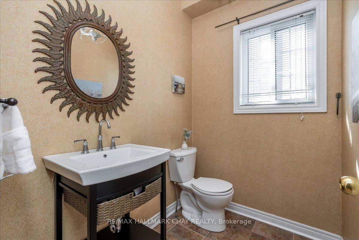
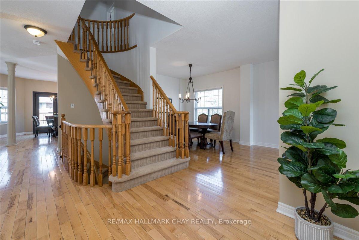
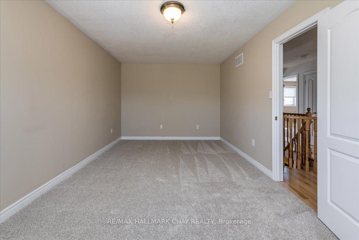











































| Welcome to 11 Sovereign's Gate, just waiting for you. Quick closing available. Spacious 2 storey family home boasting 2336 sq ft of living space with 4 generous bedrooms and 3 bathrooms. Perfect for a growing family. Bright walk out basement with bigger windows unspoiled ready for your needs. This gem features an open concept layout drenched in natural light, a large deck on the main level for your outdoor enjoyment. 9' ceilings, Hardwood floors, large front porch, family room with gas fireplace. Kitchen boasts a wall of pantry, lots of cupboards and a sit up bar. The breakfast room is bright and cheery opening out through French doors to overlook the back yard. The cozy family room has a gas fireplace being the in the hub of daily living. Curving Oak stairs lead to the upper level. The Primary Suite has a good sized walk in closet, a spacious ensuite with soaker tub, separate shower and lighted mirror which gives a spa like experience. The other 3 bedrooms are very generous sized rooms and the main bath has a massive walk in shower. The 2 car garage adds to the convenience with inside entrance to the laundry/mud room. The basement has two framed rooms, but can easily be removed to suit your needs, allowing your creative touch for your personal living desires. There is a large cold cellar. Just a stone's throw from the Hewitt Creek public school, close to beaches, golf, Friday Harbour, parks, shops, tennis, and hiking trails. Move-in ready and waiting for you! Some of the pictures have been virtually staged. Book your showing today.! |
| Price | $899,888 |
| Taxes: | $6158.04 |
| Assessment: | $455000 |
| Assessment Year: | 2023 |
| Address: | 11 Sovereign's Gate , Barrie, L4N 0K7, Ontario |
| Lot Size: | 34.73 x 124.91 (Feet) |
| Acreage: | < .50 |
| Directions/Cross Streets: | Big Bay Point Rd/Sandringham |
| Rooms: | 8 |
| Bedrooms: | 4 |
| Bedrooms +: | |
| Kitchens: | 1 |
| Family Room: | Y |
| Basement: | Unfinished, W/O |
| Approximatly Age: | 16-30 |
| Property Type: | Detached |
| Style: | 2-Storey |
| Exterior: | Brick |
| Garage Type: | Attached |
| (Parking/)Drive: | Pvt Double |
| Drive Parking Spaces: | 4 |
| Pool: | None |
| Approximatly Age: | 16-30 |
| Approximatly Square Footage: | 2000-2500 |
| Property Features: | Beach, Fenced Yard, Golf, Park, School |
| Fireplace/Stove: | Y |
| Heat Source: | Gas |
| Heat Type: | Forced Air |
| Central Air Conditioning: | Central Air |
| Laundry Level: | Main |
| Elevator Lift: | N |
| Sewers: | Sewers |
| Water: | Municipal |
$
%
Years
This calculator is for demonstration purposes only. Always consult a professional
financial advisor before making personal financial decisions.
| Although the information displayed is believed to be accurate, no warranties or representations are made of any kind. |
| RE/MAX HALLMARK CHAY REALTY |
- Listing -1 of 0
|
|

Dir:
1-866-382-2968
Bus:
416-548-7854
Fax:
416-981-7184
| Virtual Tour | Book Showing | Email a Friend |
Jump To:
At a Glance:
| Type: | Freehold - Detached |
| Area: | Simcoe |
| Municipality: | Barrie |
| Neighbourhood: | Innis-Shore |
| Style: | 2-Storey |
| Lot Size: | 34.73 x 124.91(Feet) |
| Approximate Age: | 16-30 |
| Tax: | $6,158.04 |
| Maintenance Fee: | $0 |
| Beds: | 4 |
| Baths: | 3 |
| Garage: | 0 |
| Fireplace: | Y |
| Air Conditioning: | |
| Pool: | None |
Locatin Map:
Payment Calculator:

Listing added to your favorite list
Looking for resale homes?

By agreeing to Terms of Use, you will have ability to search up to 243875 listings and access to richer information than found on REALTOR.ca through my website.
- Color Examples
- Red
- Magenta
- Gold
- Black and Gold
- Dark Navy Blue And Gold
- Cyan
- Black
- Purple
- Gray
- Blue and Black
- Orange and Black
- Green
- Device Examples


