$2,495,000
Available - For Sale
Listing ID: W9396344
395 Markland Dr , Toronto, M9C 1S5, Ontario
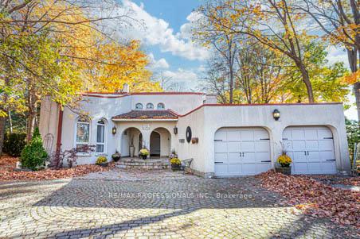
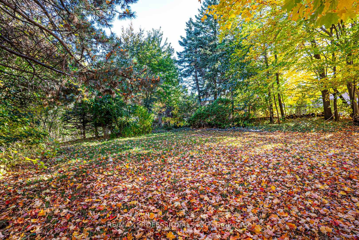
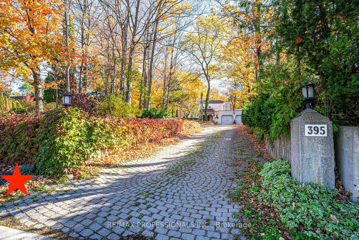
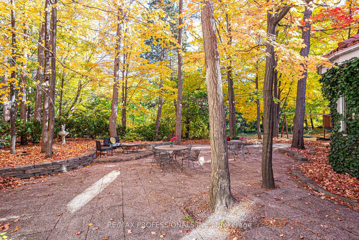
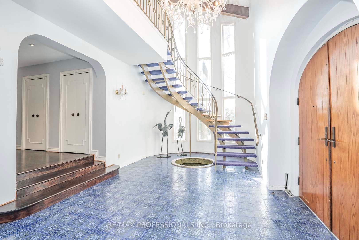
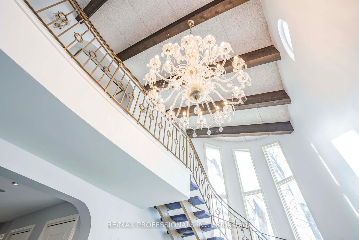
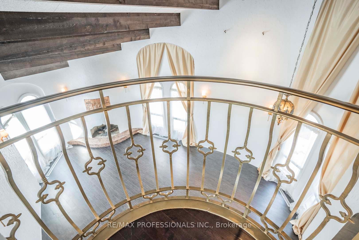
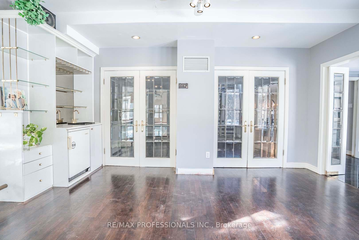
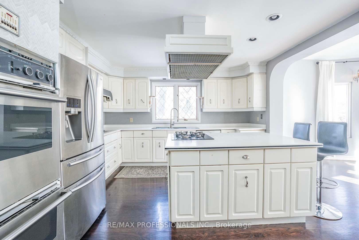
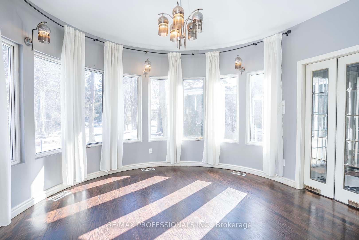
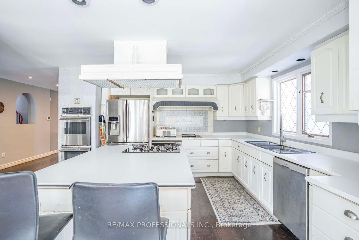
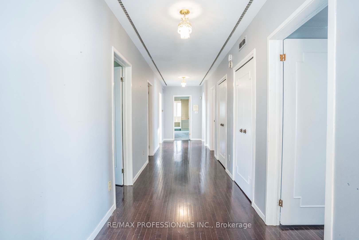
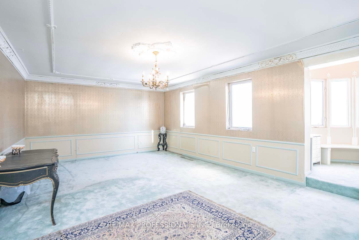
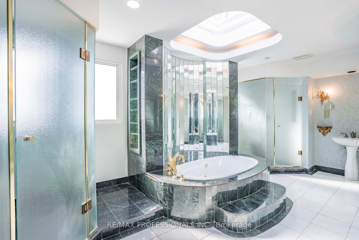
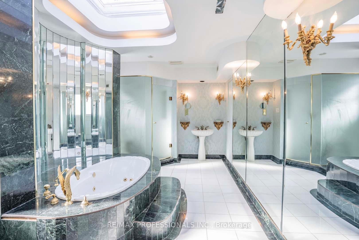
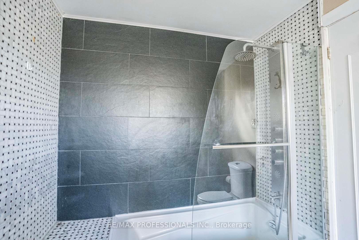
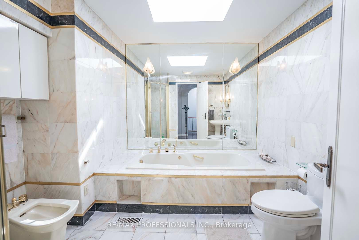
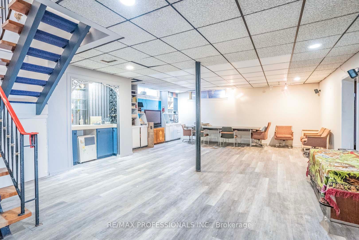
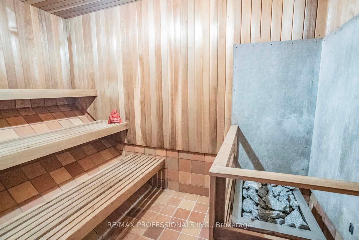
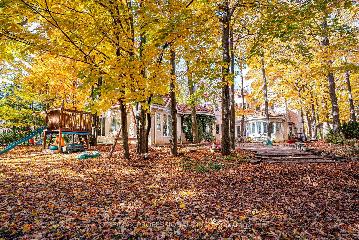
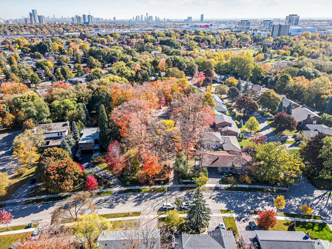
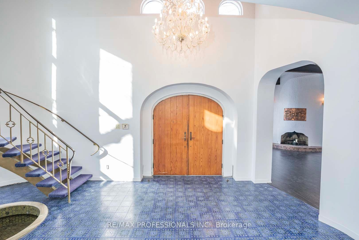
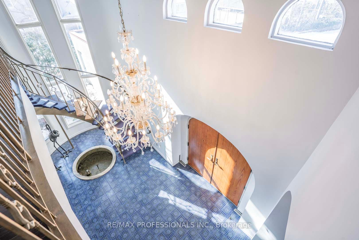
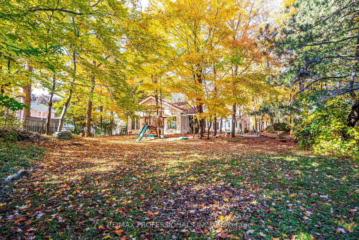
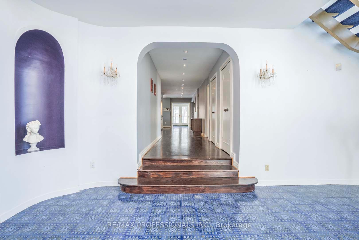
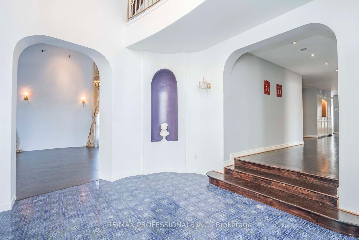
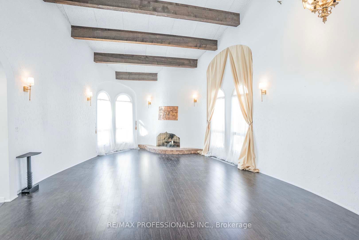
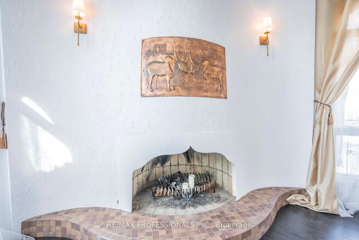
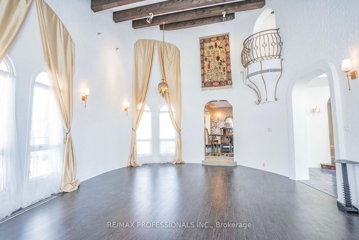
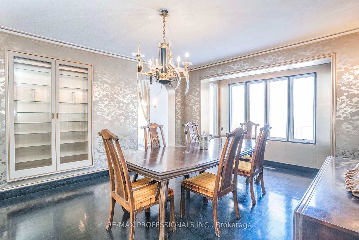
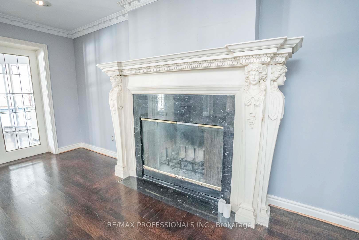
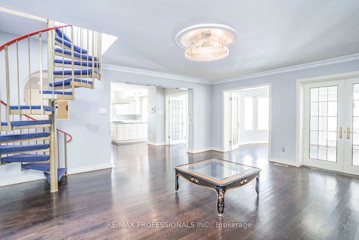
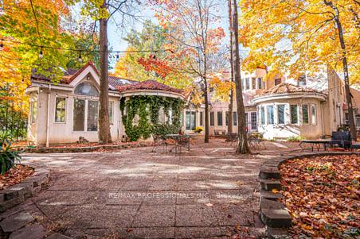
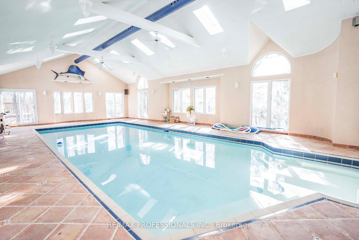
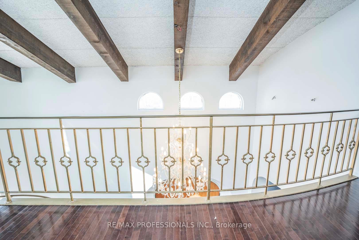
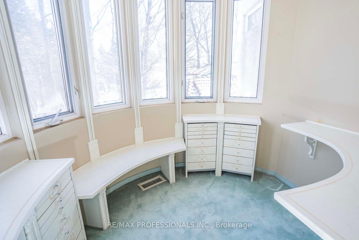
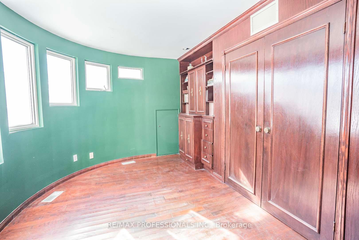
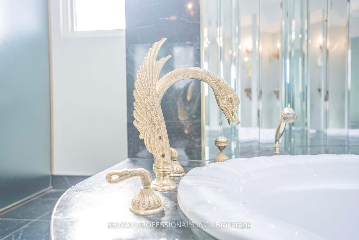
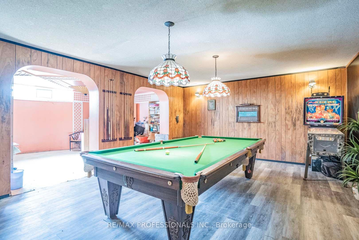
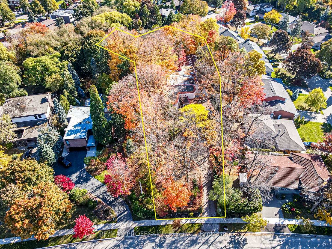








































| 355 ft Levelled Ravine Lot. Welcome to the prestigious Markland Wood, offering a unique and tranquil living experience surrounded by the timeless beauty of nature, in an enclave of stately homes. The potential of this versatile property offers the rare opportunity to either revive a majestic entertainers haven, or embark on the creation of a brand-new masterpiece. This strategically located parcel of land could present a canvas for an astute investor to craft a signature project that harmonizes with the upscale surroundings. Excellent for entertaining, enjoy a spacious extended kitchen that leads to a magnificent private backyard with direct access to the Etobicoke Creek, the path system, Markland Wood Private Golf Course. Featuring an indoor pool, sauna and an extremely large basement with 10 ft ceilings and a games room. Fully private in-law suite on the ground floor offers flexibility. 10 minutes to the airport and 15 to downtown. |
| Extras: This is the largest ravine lot available in Markland Wood, (57ft by 355ft), Additional Room Information available from Listing Agent. |
| Price | $2,495,000 |
| Taxes: | $11973.00 |
| Address: | 395 Markland Dr , Toronto, M9C 1S5, Ontario |
| Lot Size: | 56.80 x 355.40 (Feet) |
| Directions/Cross Streets: | Bloor/Markland |
| Rooms: | 13 |
| Rooms +: | 9 |
| Bedrooms: | 5 |
| Bedrooms +: | |
| Kitchens: | 2 |
| Kitchens +: | 1 |
| Family Room: | Y |
| Basement: | Finished |
| Property Type: | Detached |
| Style: | 2-Storey |
| Exterior: | Stucco/Plaster |
| Garage Type: | Attached |
| (Parking/)Drive: | Circular |
| Drive Parking Spaces: | 10 |
| Pool: | Indoor |
| Approximatly Square Footage: | 5000+ |
| Fireplace/Stove: | Y |
| Heat Source: | Gas |
| Heat Type: | Forced Air |
| Central Air Conditioning: | Central Air |
| Laundry Level: | Lower |
| Sewers: | Sewers |
| Water: | Municipal |
| Utilities-Cable: | Y |
| Utilities-Hydro: | Y |
| Utilities-Gas: | Y |
| Utilities-Telephone: | Y |
$
%
Years
This calculator is for demonstration purposes only. Always consult a professional
financial advisor before making personal financial decisions.
| Although the information displayed is believed to be accurate, no warranties or representations are made of any kind. |
| RE/MAX PROFESSIONALS INC. |
- Listing -1 of 0
|
|

Dir:
1-866-382-2968
Bus:
416-548-7854
Fax:
416-981-7184
| Virtual Tour | Book Showing | Email a Friend |
Jump To:
At a Glance:
| Type: | Freehold - Detached |
| Area: | Toronto |
| Municipality: | Toronto |
| Neighbourhood: | Markland Wood |
| Style: | 2-Storey |
| Lot Size: | 56.80 x 355.40(Feet) |
| Approximate Age: | |
| Tax: | $11,973 |
| Maintenance Fee: | $0 |
| Beds: | 5 |
| Baths: | 6 |
| Garage: | 0 |
| Fireplace: | Y |
| Air Conditioning: | |
| Pool: | Indoor |
Locatin Map:
Payment Calculator:

Listing added to your favorite list
Looking for resale homes?

By agreeing to Terms of Use, you will have ability to search up to 247088 listings and access to richer information than found on REALTOR.ca through my website.
- Color Examples
- Red
- Magenta
- Gold
- Black and Gold
- Dark Navy Blue And Gold
- Cyan
- Black
- Purple
- Gray
- Blue and Black
- Orange and Black
- Green
- Device Examples


