$4,237,000
Available - For Sale
Listing ID: N9234095
95 Charmaine Rd , Vaughan, L4L 1K3, Ontario
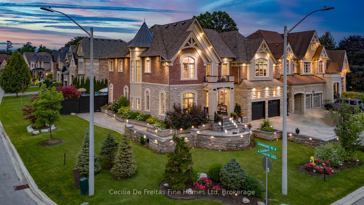
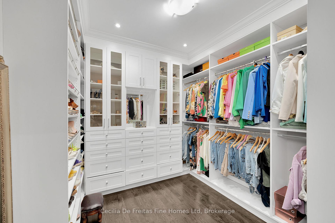
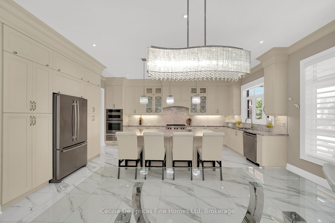
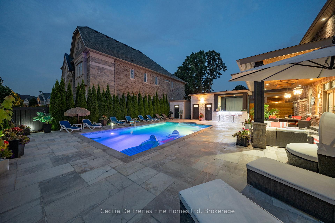
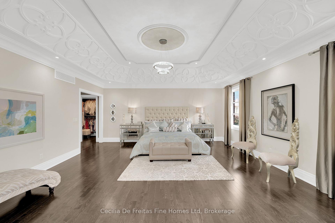
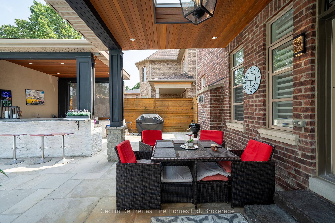
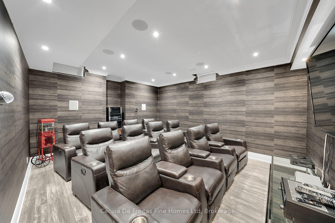
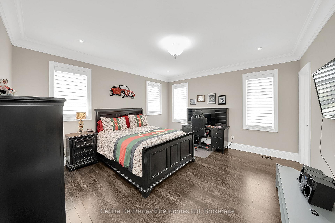
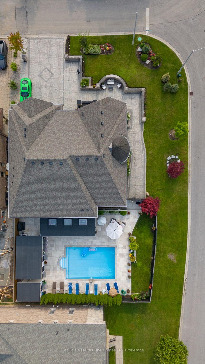
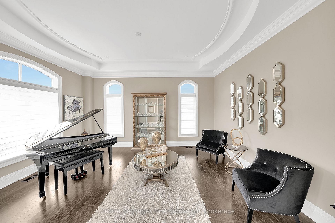
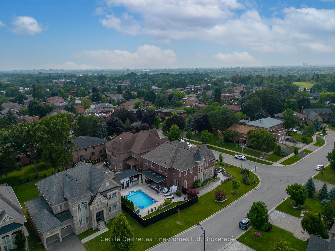
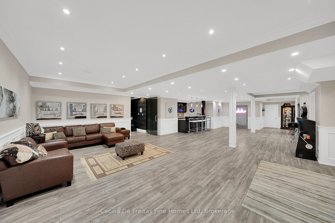
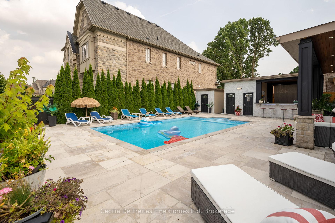
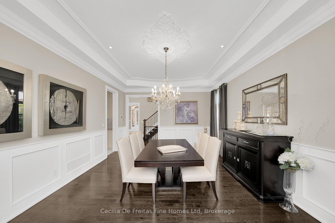
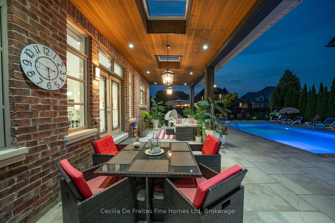
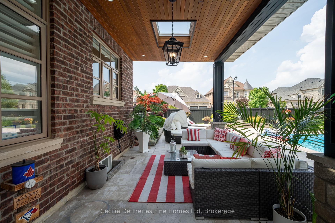
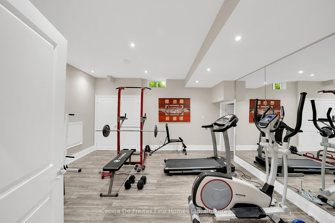
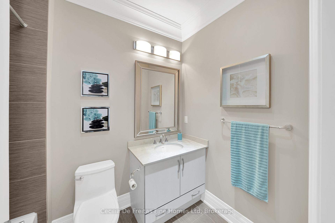
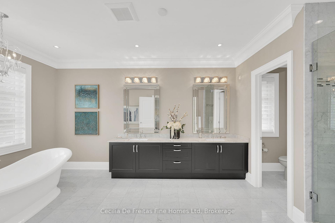
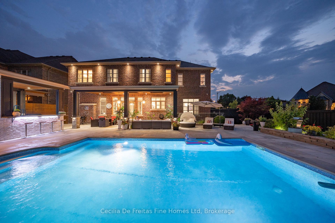
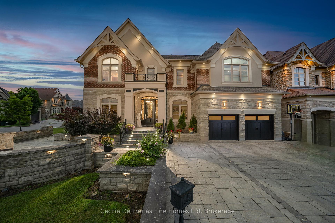
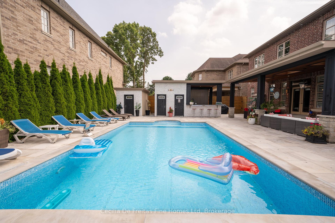
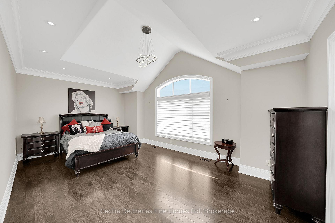
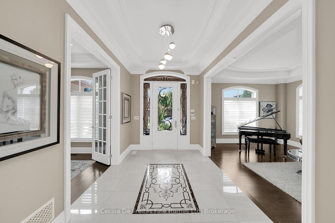
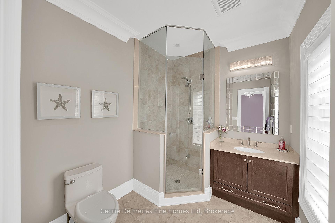
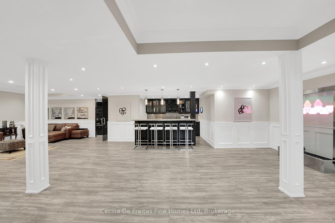
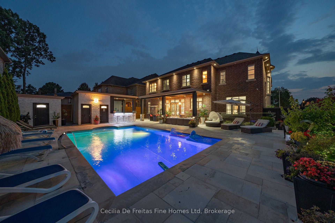
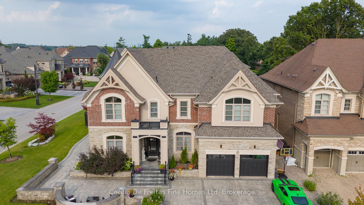
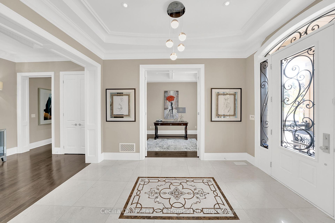
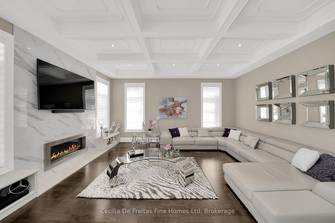
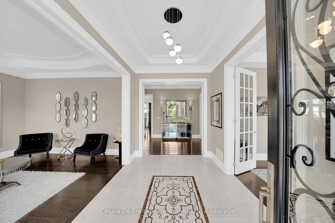
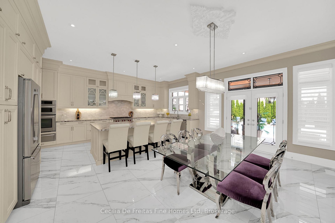
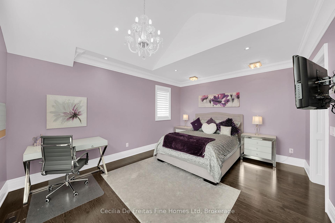
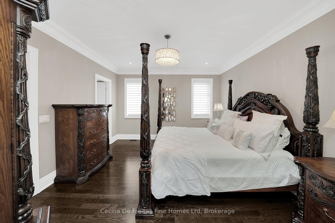
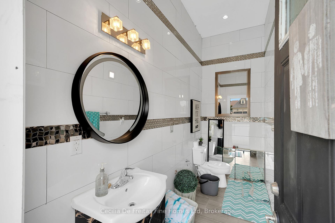
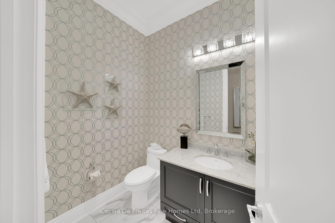
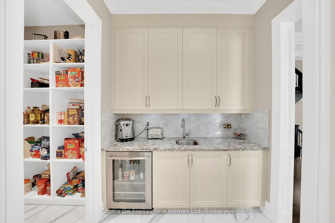
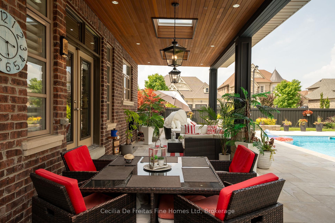
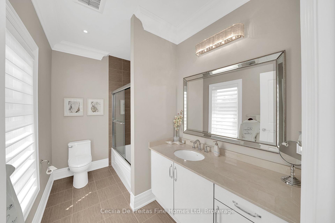
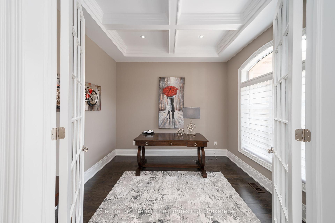
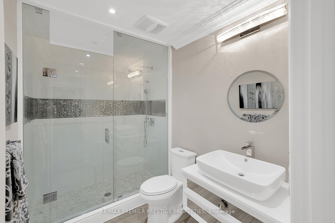
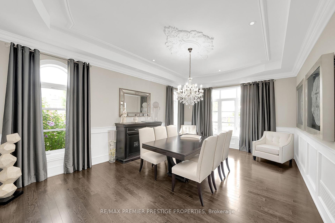
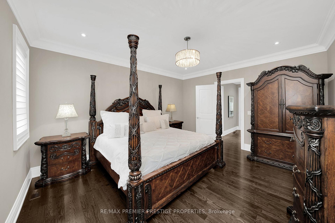
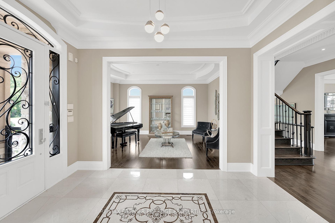












































| Located in high demand Wycliffe of Islington Woods neighbourhood, this stunning home boasts approx.5,000 sq ft of luxury finishes plus a finished basement with walk-up. State of the art theatre room and exercise room. Designer kitchen impresses with high-end Wolf 6-burner stove top, B/I Jenn-Air appliances, an oversized chef's island and a butler's servery with walk-in pantry. Enjoy your private oasis with a salt water in-ground swimming pool and B/I outdoor kitchen.The heated driveway and front porch will make your winters more enjoyable. 10 ft ceilings on main floor, 9 ft on second & basement. This corner estate home epitomizes elegance and modern luxury, providing an unparalleled living experience. Don't miss the chance to make it yours! |
| Extras: Limestone interlock in backyard laid on cement, pool cover, closet organizers in all bedrooms, epoxy garage floor, waffle ceilings, backyard loggia with skylights, Butler pantry & servery, custom millwork throughout, professional lndscp. |
| Price | $4,237,000 |
| Taxes: | $11906.27 |
| Assessment Year: | 2024 |
| Address: | 95 Charmaine Rd , Vaughan, L4L 1K3, Ontario |
| Lot Size: | 132.00 x 75.00 (Feet) |
| Directions/Cross Streets: | Islington / Langstaff |
| Rooms: | 10 |
| Rooms +: | 3 |
| Bedrooms: | 5 |
| Bedrooms +: | |
| Kitchens: | 1 |
| Family Room: | Y |
| Basement: | Finished, Walk-Up |
| Property Type: | Detached |
| Style: | 2-Storey |
| Exterior: | Brick, Stone |
| Garage Type: | Attached |
| (Parking/)Drive: | Private |
| Drive Parking Spaces: | 8 |
| Pool: | Inground |
| Approximatly Square Footage: | 5000+ |
| Property Features: | Fenced Yard |
| Fireplace/Stove: | Y |
| Heat Source: | Gas |
| Heat Type: | Forced Air |
| Central Air Conditioning: | Central Air |
| Laundry Level: | Main |
| Elevator Lift: | N |
| Sewers: | Sewers |
| Water: | Municipal |
$
%
Years
This calculator is for demonstration purposes only. Always consult a professional
financial advisor before making personal financial decisions.
| Although the information displayed is believed to be accurate, no warranties or representations are made of any kind. |
| Cecilia De Freitas Fine Homes Ltd |
- Listing -1 of 0
|
|

Dir:
1-866-382-2968
Bus:
416-548-7854
Fax:
416-981-7184
| Virtual Tour | Book Showing | Email a Friend |
Jump To:
At a Glance:
| Type: | Freehold - Detached |
| Area: | York |
| Municipality: | Vaughan |
| Neighbourhood: | Islington Woods |
| Style: | 2-Storey |
| Lot Size: | 132.00 x 75.00(Feet) |
| Approximate Age: | |
| Tax: | $11,906.27 |
| Maintenance Fee: | $0 |
| Beds: | 5 |
| Baths: | 8 |
| Garage: | 0 |
| Fireplace: | Y |
| Air Conditioning: | |
| Pool: | Inground |
Locatin Map:
Payment Calculator:

Listing added to your favorite list
Looking for resale homes?

By agreeing to Terms of Use, you will have ability to search up to 247088 listings and access to richer information than found on REALTOR.ca through my website.
- Color Examples
- Red
- Magenta
- Gold
- Black and Gold
- Dark Navy Blue And Gold
- Cyan
- Black
- Purple
- Gray
- Blue and Black
- Orange and Black
- Green
- Device Examples


